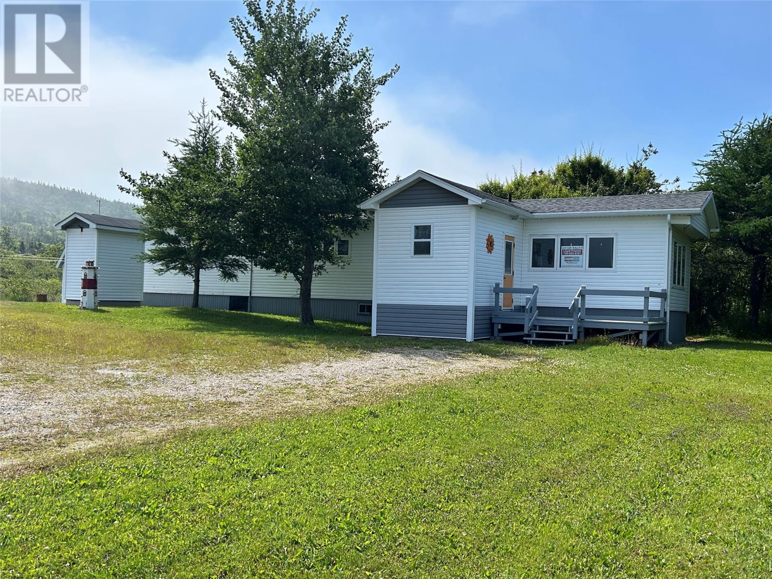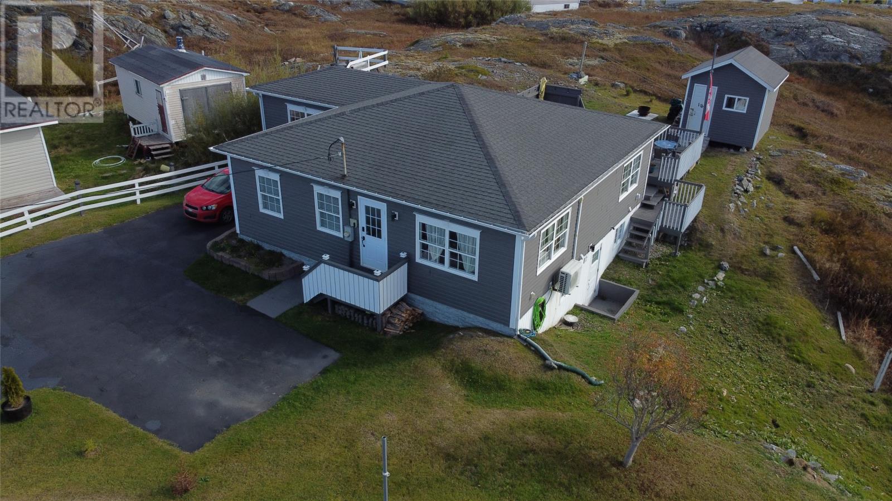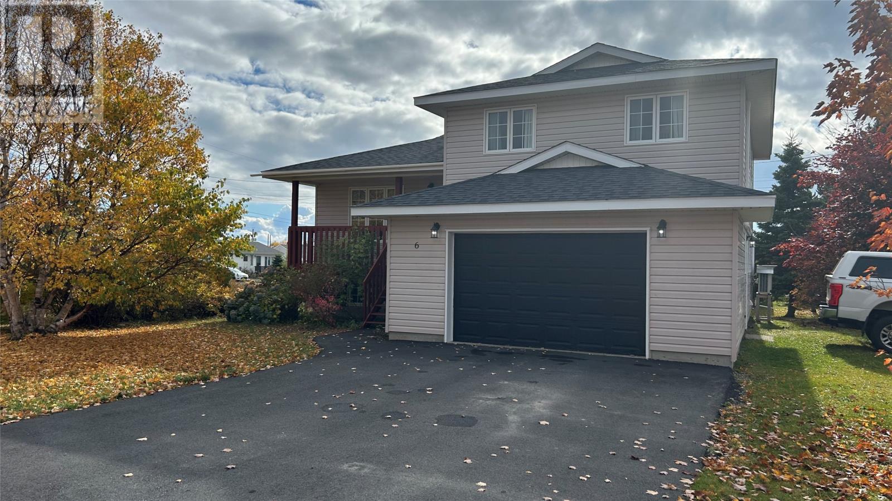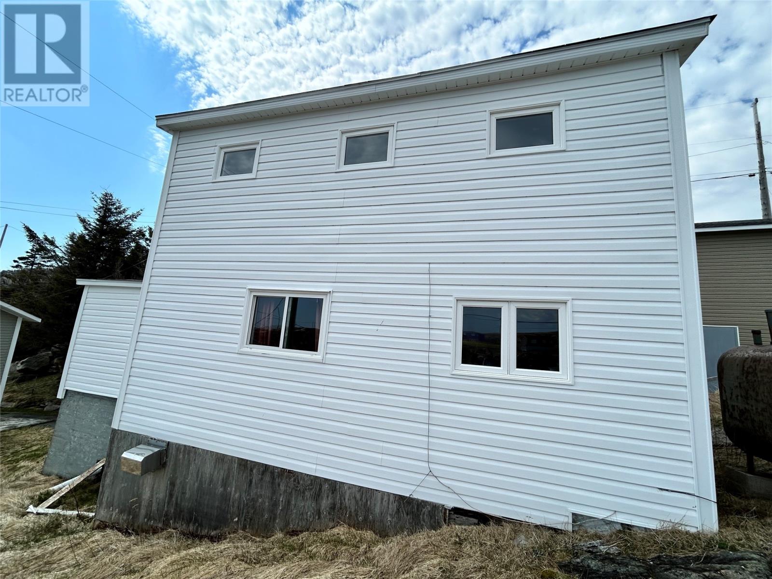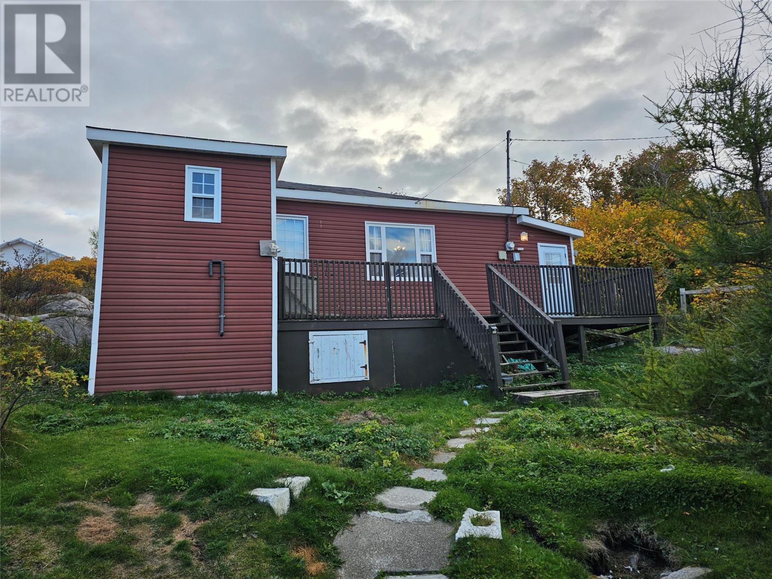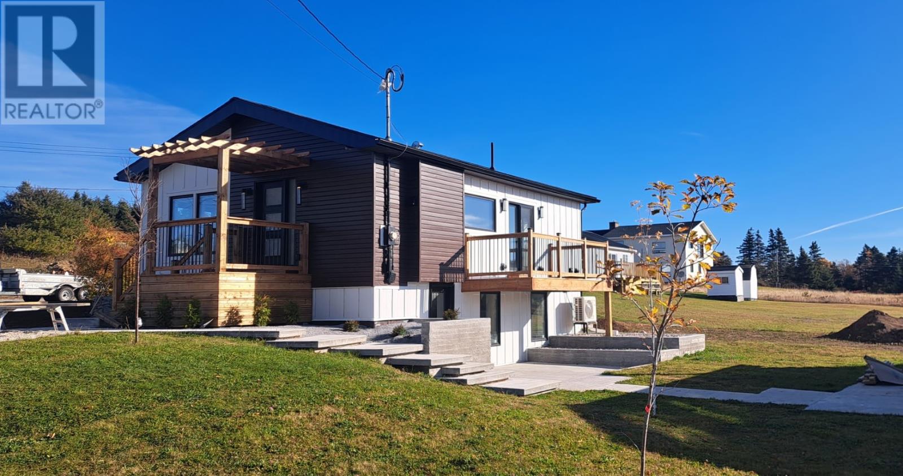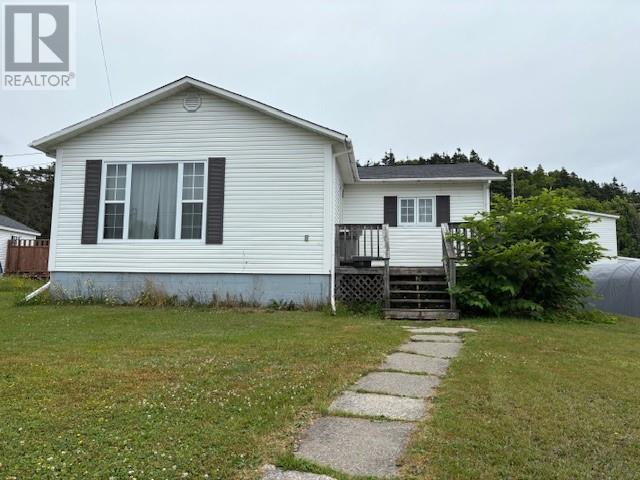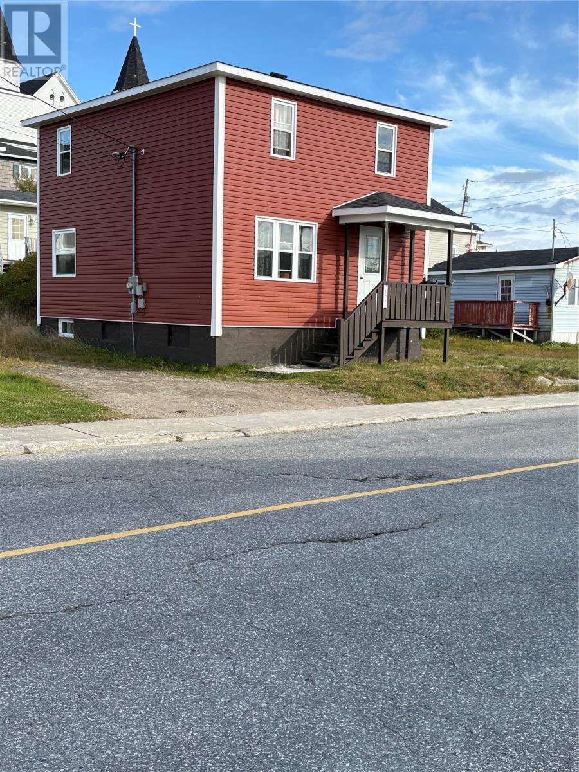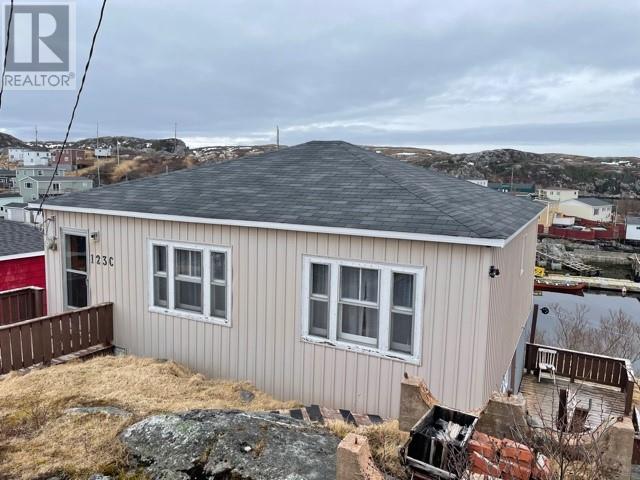- Houseful
- NL
- Port Aux Basques
- A0M
- 13 Midway Rd
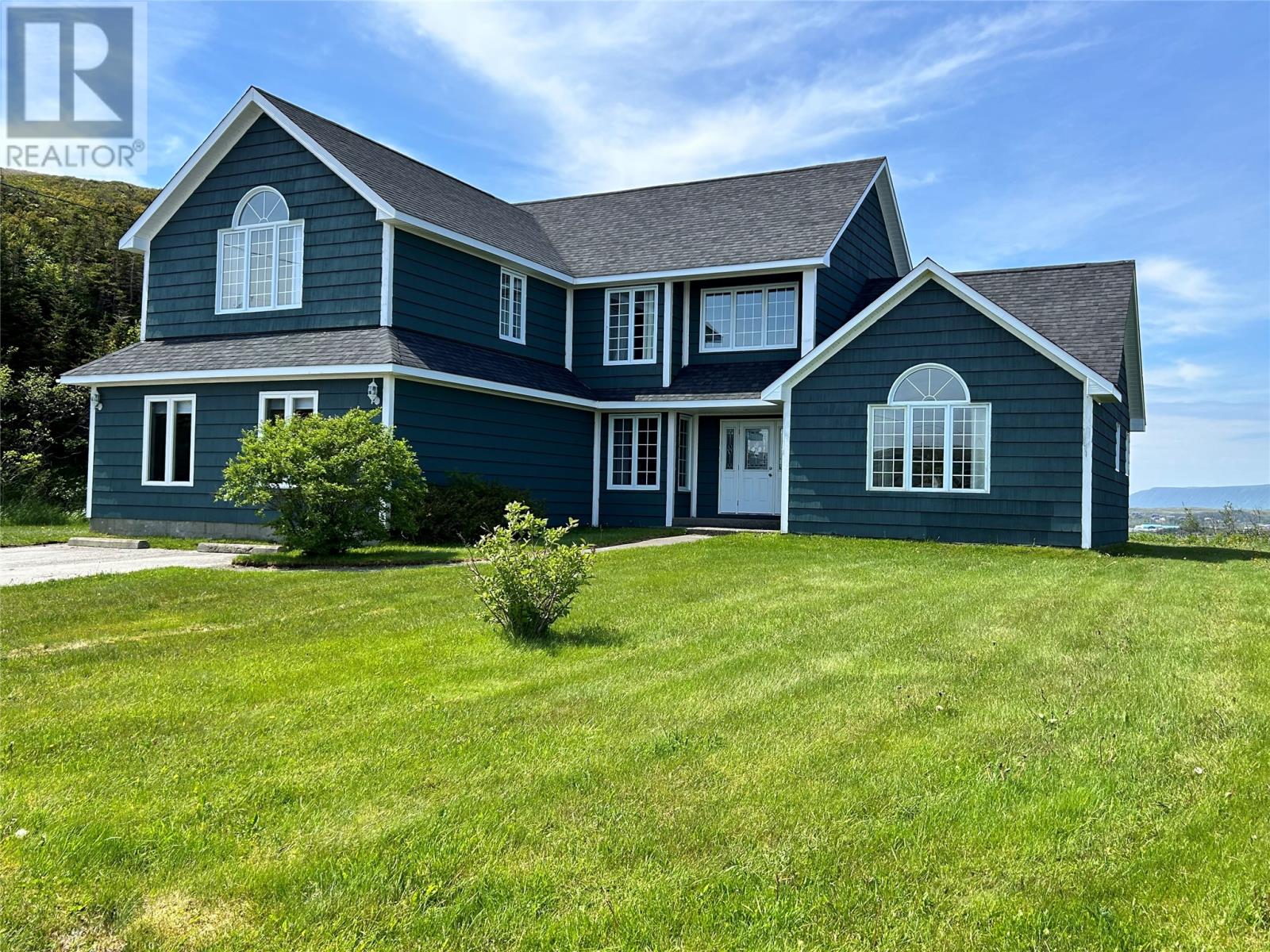
Highlights
Description
- Home value ($/Sqft)$131/Sqft
- Time on Housefulnew 21 hours
- Property typeSingle family
- Style2 level
- Year built1991
- Mortgage payment
Now available this large well maintained family home which is completely move in ready. Centrally located at 13 Midway Road and close to all area amenities and services. The main floor boast over 2100 square feet of living space with the upstairs containing slightly over 1000 square feet. Upon entering the home one is greeted by a large foyer with vaulted ceiling and naturally lite entrance. Connecting from here one can enter the tastefully decorated living room, or family room which is a cozy and warm space to sit and relax after a long day at work, Continuing on there is the formal dining room and large kitchen complete with island. As added bonus this space also contains a mud room, storage room, laundry room, utility closet, guest bedroom, ensuite bath and home office. Moving upstairs there are three bedrooms which includes primary bedroom , with vaulted ceiling, walk in closet and four piece ensuite, a main bath and a cozy loft reading area. From several locations from this property are wonderful panoramic views of the Long Range Mountains and Grand Bay bottom. As a bonus a new 12 x 14 shed has been added to store the the big boy toys. One can sit and relax on the rear private deck, a great spot to entertain family and friends or to unwind. (id:63267)
Home overview
- Heat source Electric, wood
- Heat type Baseboard heaters
- Sewer/ septic Municipal sewage system
- # total stories 2
- # full baths 2
- # half baths 1
- # total bathrooms 3.0
- # of above grade bedrooms 4
- Flooring Ceramic tile, hardwood, laminate
- View View
- Lot desc Landscaped
- Lot size (acres) 0.0
- Building size 3132
- Listing # 1292218
- Property sub type Single family residence
- Status Active
- Bedroom 11.6m X 12m
Level: 2nd - Primary bedroom 13.9m X 19m
Level: 2nd - Ensuite 6.4m X 10m
Level: 2nd - Other 10.2m X 11.6m
Level: 2nd - Bathroom (# of pieces - 1-6) 6m X 10m
Level: 2nd - Bedroom 11m X 11.6m
Level: 2nd - Ensuite 5m X 8m
Level: Main - Utility 4m X 8m
Level: Main - Bedroom 12m X 22.6m
Level: Main - Kitchen 13.6m X 22.6m
Level: Main - Foyer 8m X 8.2m
Level: Main - Living room 14m X 16.8m
Level: Main - Mudroom 5m X 8m
Level: Main - Famliy room / fireplace 16m X 19m
Level: Main - Office 11.6m X 11.8m
Level: Main - Laundry 2.438m X 2.642m
Level: Main - Storage 8m X 12m
Level: Main - Dining room 11m X 14m
Level: Main
- Listing source url Https://www.realtor.ca/real-estate/29059072/13-midway-road-port-aux-basques
- Listing type identifier Idx

$-1,093
/ Month

