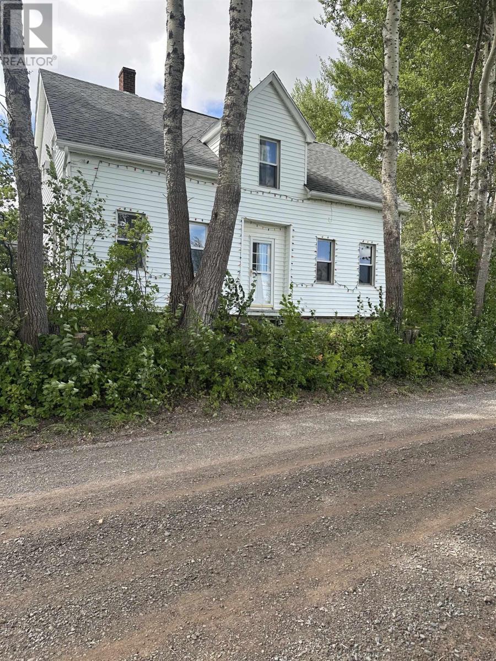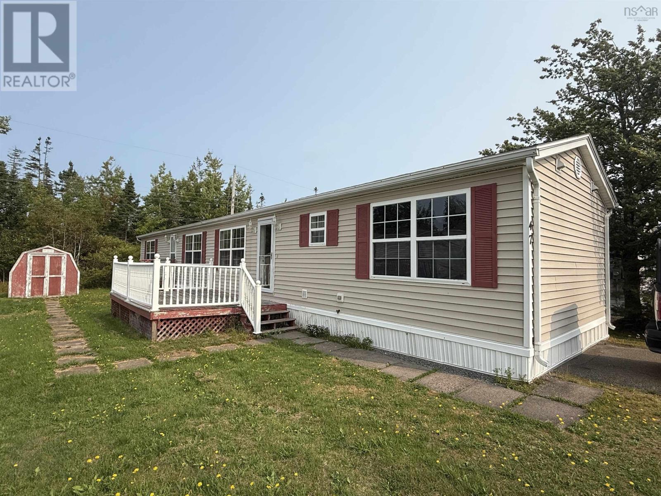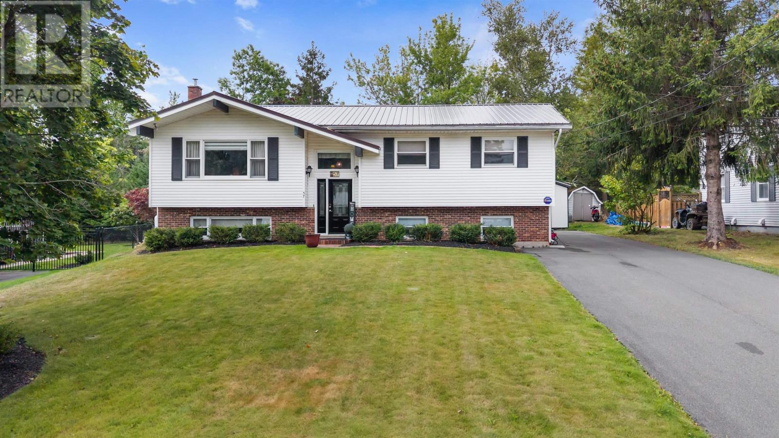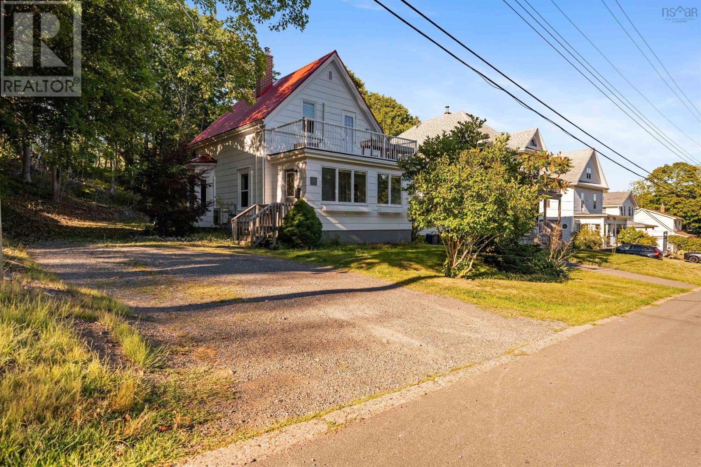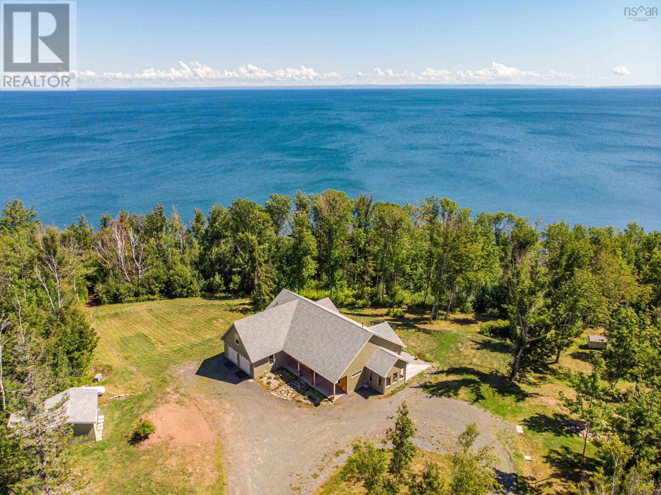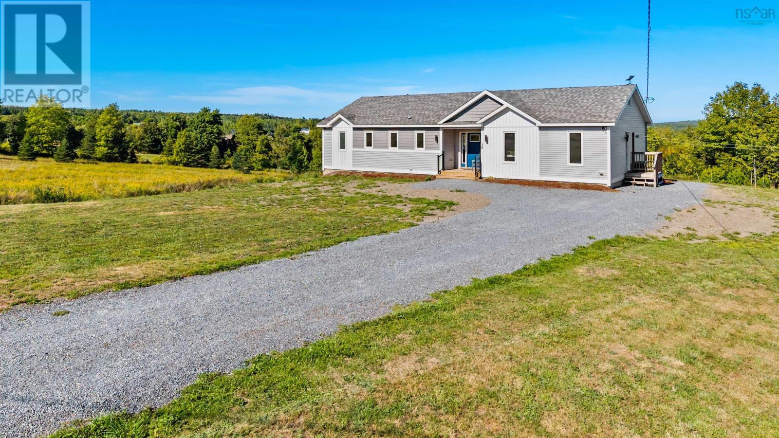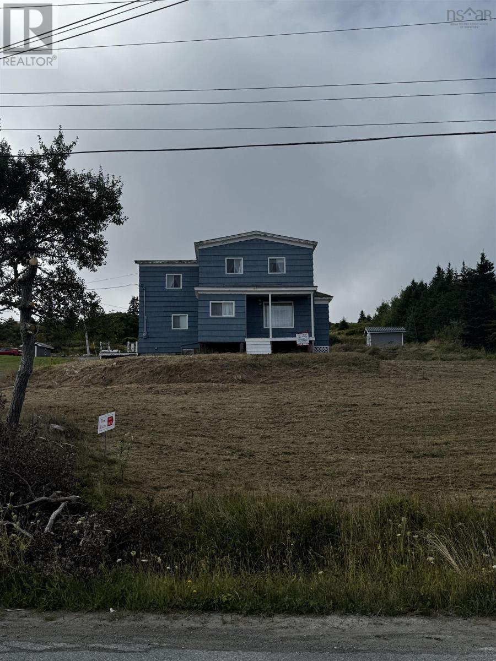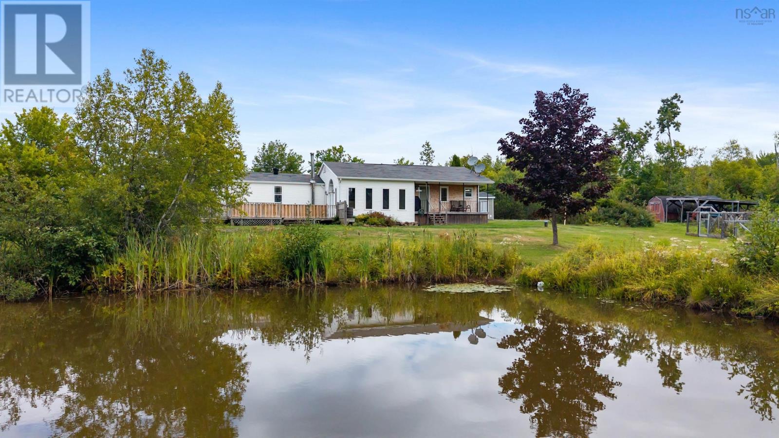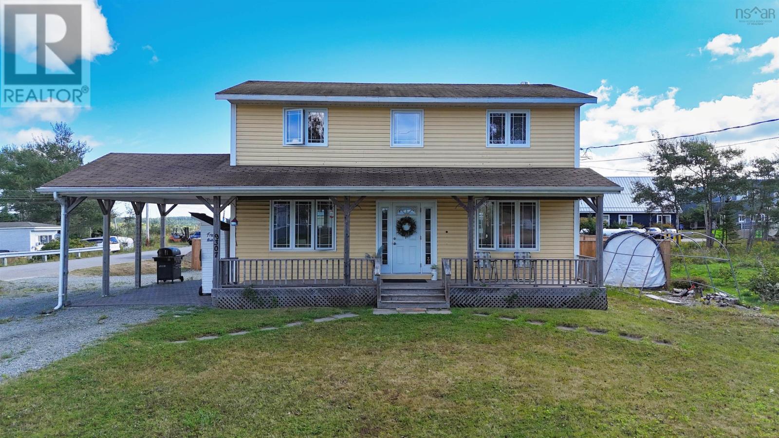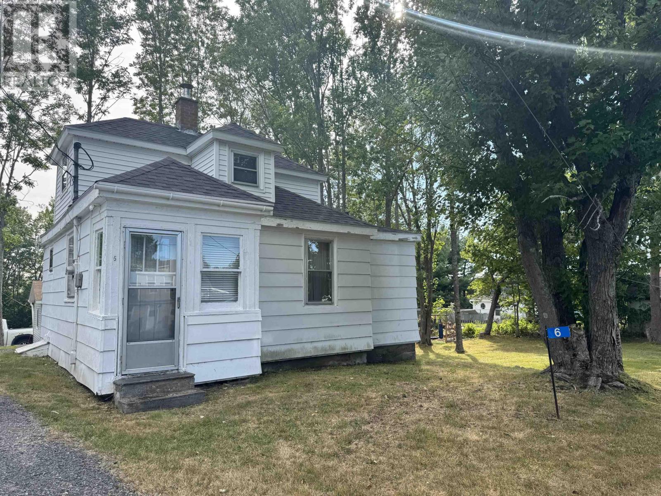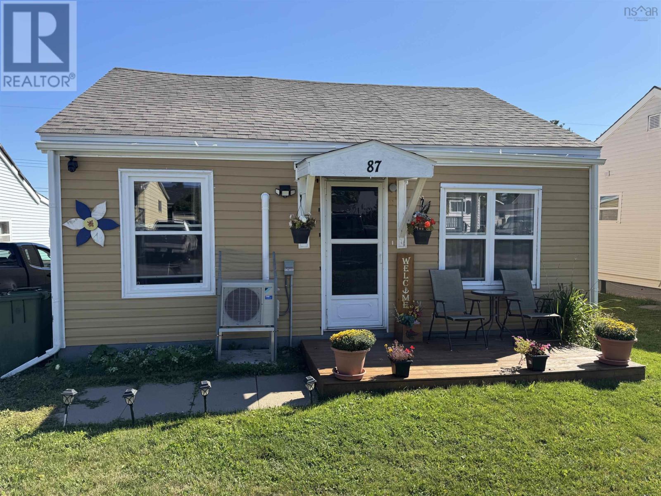- Houseful
- NS
- Port Bickerton
- B0J
- 18 Harbourview Dr
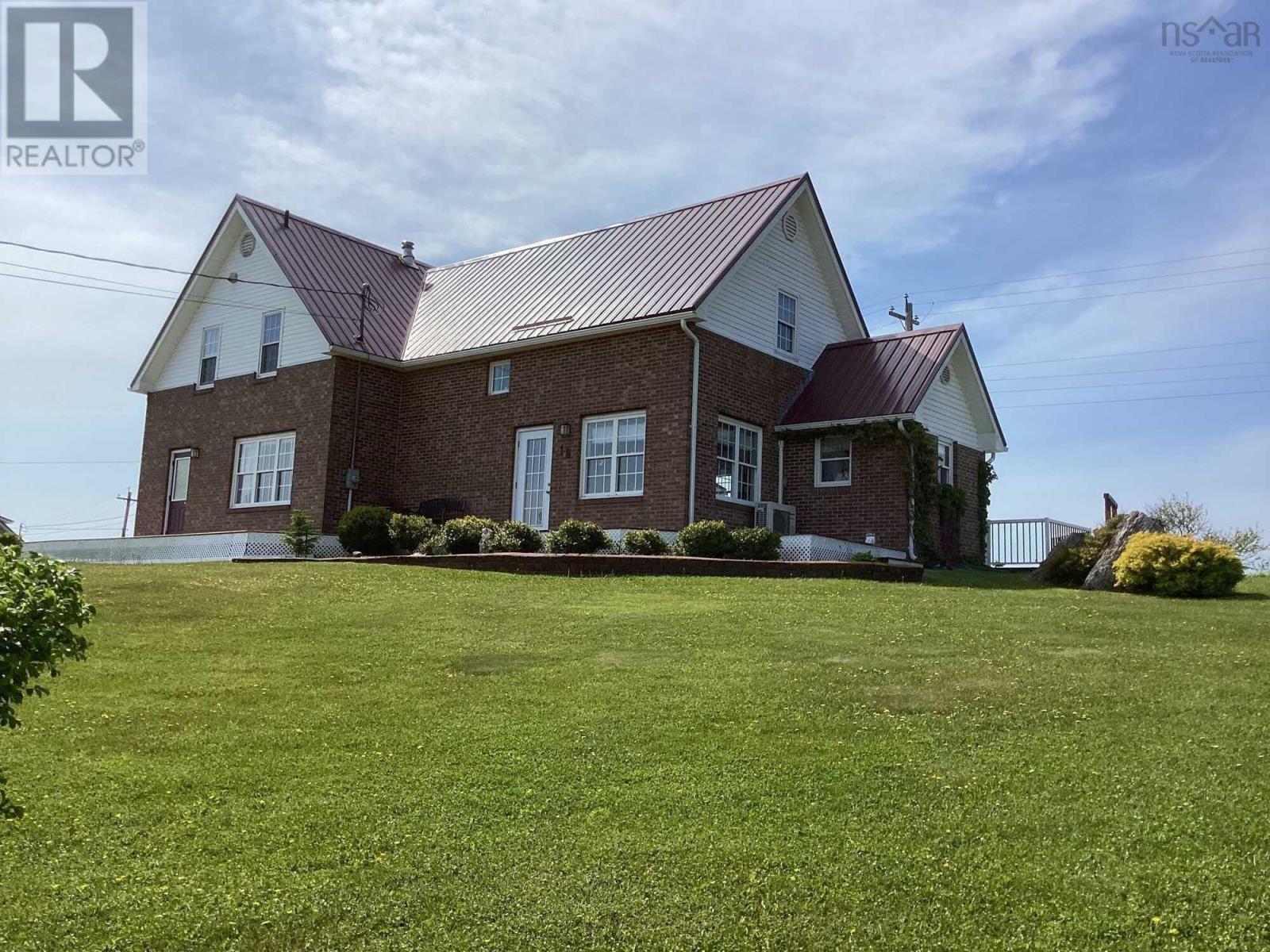
18 Harbourview Dr
18 Harbourview Dr
Highlights
Description
- Home value ($/Sqft)$180/Sqft
- Time on Houseful149 days
- Property typeSingle family
- Lot size0.72 Acre
- Year built1927
- Mortgage payment
Visit REALTOR® website for additional information. This beautifully restored former sea captain's home offers stunning ocean views and blends historic charm with modern comfort. The 3-bed, 2-bath home features a bright European-style kitchen, cozy living spaces, sunroom, main floor laundry, and a soaker tub. Upstairs includes a primary with ocean views, updated bath, a second bedroom, and a versatile loft-perfect for a home office with high-speed internet. Enjoy panoramic views from the deck and patio, mature gardens, a greenhouse, fire pit, shed, and a garage with workshop. Upgrades include a metal roof, 2 heat pumps, in-floor heating, generator panel, and new water softener system (2025). Generator included. Peaceful coastal living with nearby amenities and endless outdoor adventures. (id:55581)
Home overview
- Cooling Central air conditioning, heat pump
- Sewer/ septic Septic system
- # total stories 2
- Has garage (y/n) Yes
- # full baths 2
- # total bathrooms 2.0
- # of above grade bedrooms 3
- Flooring Hardwood, laminate, tile
- Community features School bus
- Subdivision Port bickerton
- View Ocean view
- Lot desc Landscaped
- Lot dimensions 0.7163
- Lot size (acres) 0.72
- Building size 2500
- Listing # 202507679
- Property sub type Single family residence
- Status Active
- Primary bedroom 17m X 11.5m
Level: 2nd - Bedroom 9m X 9m
Level: 2nd - Bathroom (# of pieces - 1-6) 8m X 9m
Level: 2nd - Bedroom 19m X 20m
Level: 2nd - Other 6m X 7m
Level: Main - Living room 12.5m X 12.5m
Level: Main - Laundry 7.5m X 9m
Level: Main - Foyer 9m X 11.5m
Level: Main - Sunroom 15m X 21m
Level: Main - Kitchen 19m X 23.51m
Level: Main - Bathroom (# of pieces - 1-6) 10m X 11m
Level: Main
- Listing source url Https://www.realtor.ca/real-estate/28160573/18-harbourview-drive-port-bickerton-port-bickerton
- Listing type identifier Idx

$-1,200
/ Month


