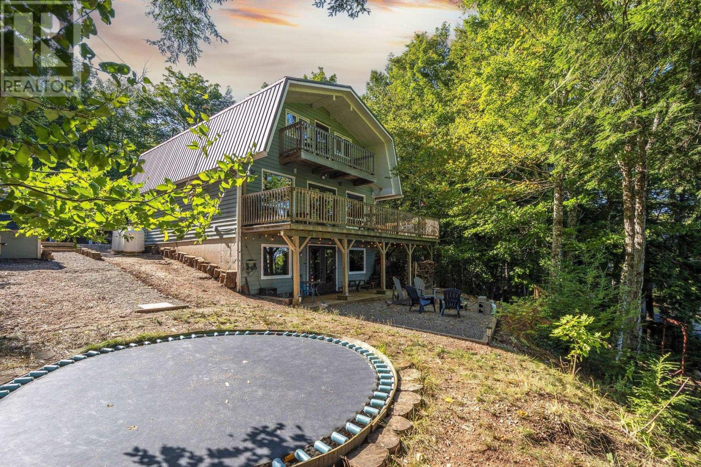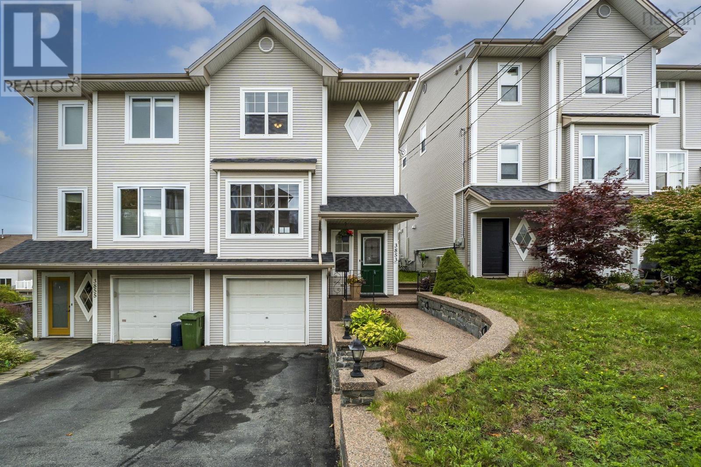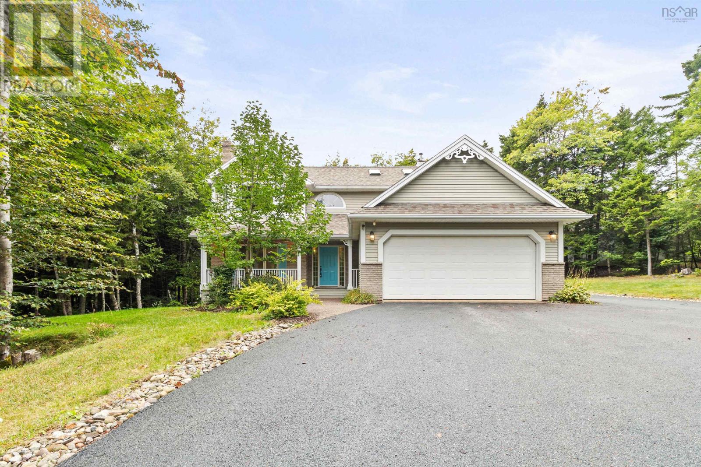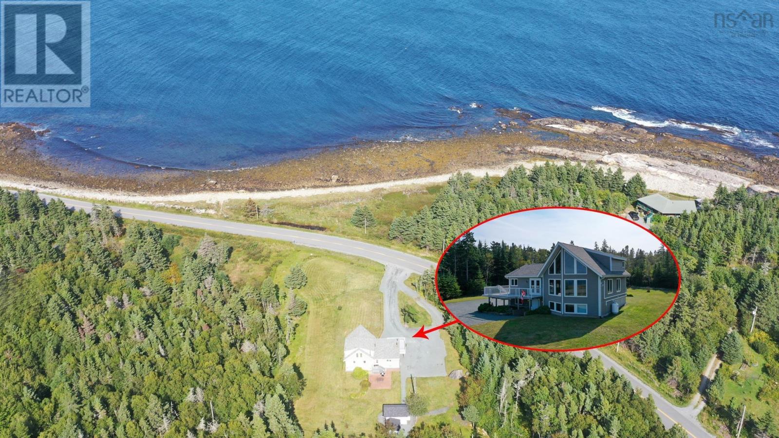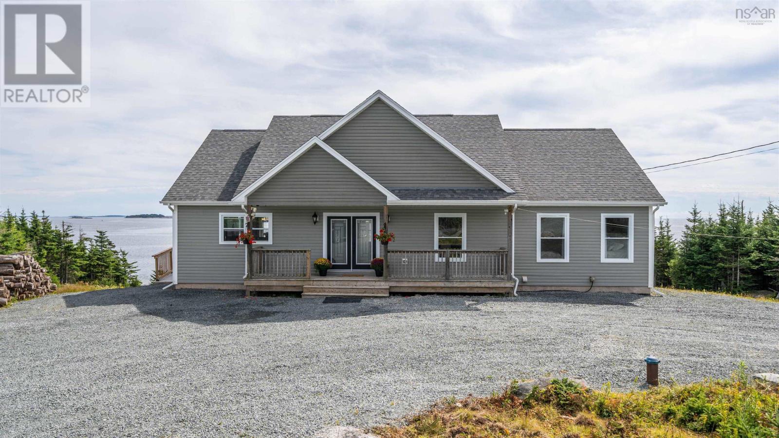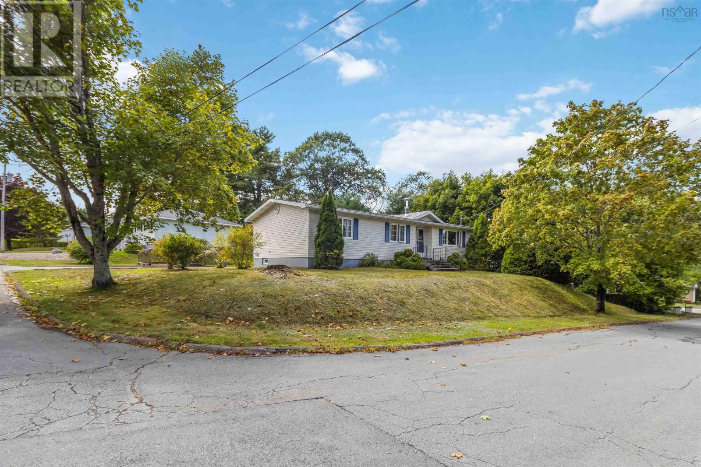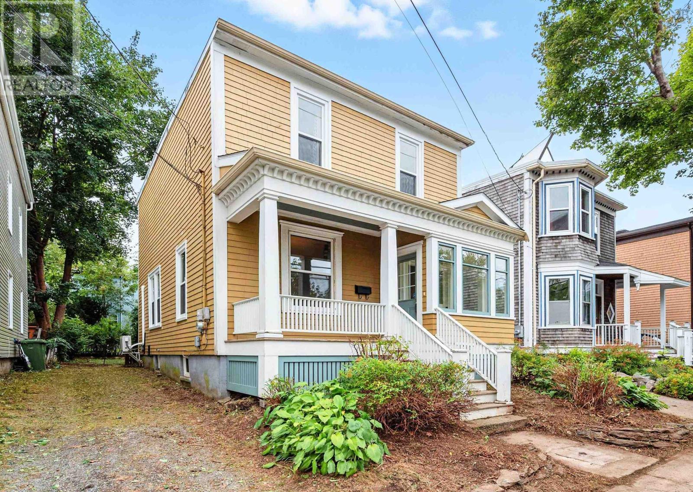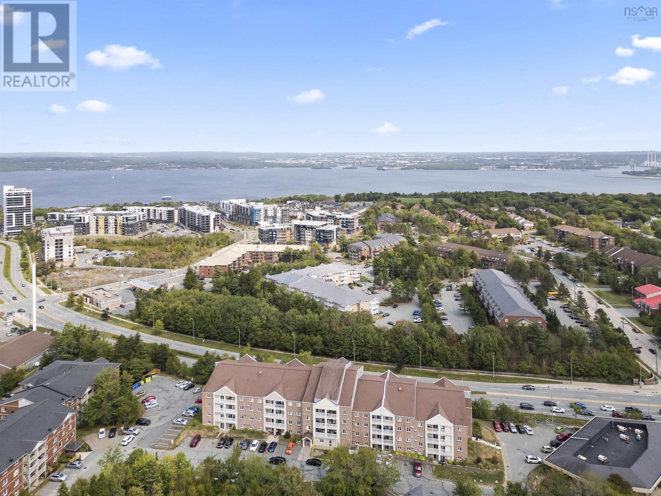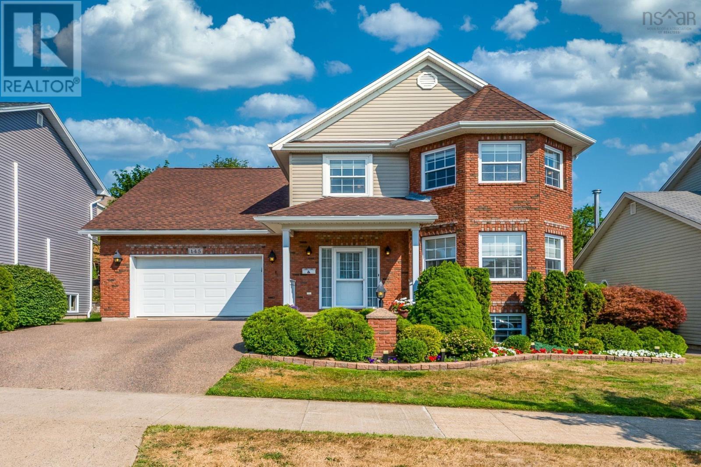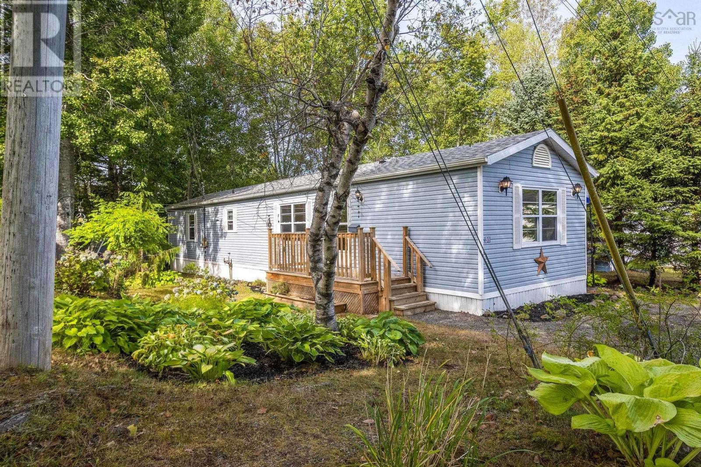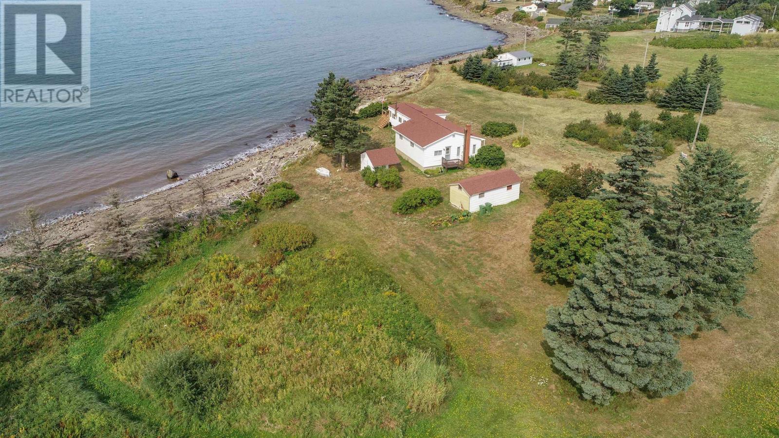- Houseful
- NS
- Port Bickerton
- B0J
- 5069 Highway 211
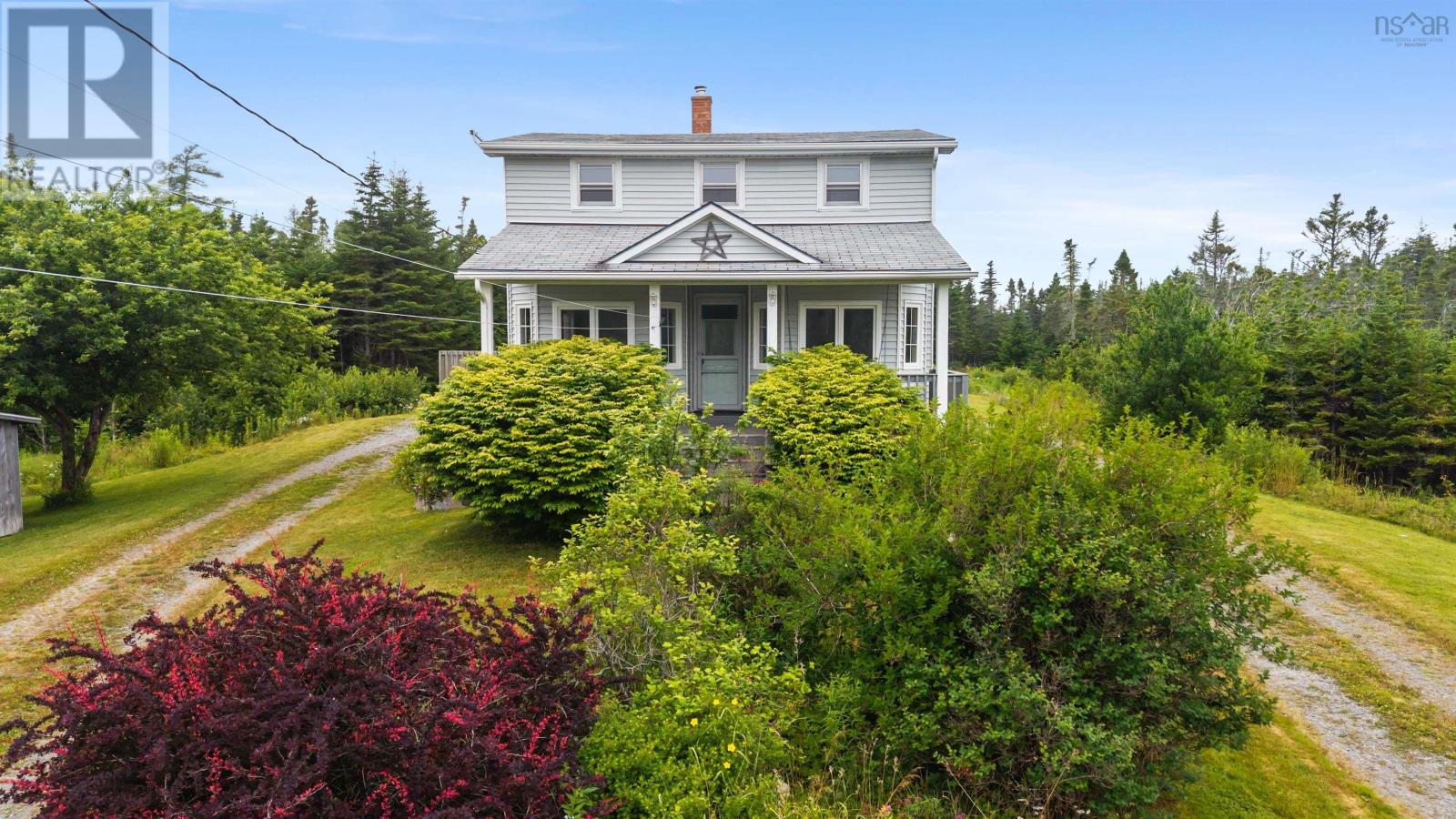
5069 Highway 211
5069 Highway 211
Highlights
Description
- Home value ($/Sqft)$193/Sqft
- Time on Houseful16 days
- Property typeSingle family
- Lot size2 Acres
- Year built1954
- Mortgage payment
This 3 bedroom, 2 bathroom home in Port Bickerton combines modern updates with coastal charm. Set on a cleared 2-acre lot with partial harbour views, the property features a wrap-around gravel driveway, two outbuildings (storage shed and wood shed/chicken coop), and front and back decks for outdoor living. Inside, the main floor offers a mudroom with laundry and half bath, plus an open kitchen, dining, and living area. Upstairs are three bedrooms and a full bath. Recent updates include flooring, windows, heat pump, and oil tank, hot water tank (2022) making it move-in ready. Located near a playground, recreation centre, and local store, with Sherbrooke 20 minutes away and Antigonish about an hour, plus the Port Bickerton Lighthouse, beach, and trails just minutes from your door. (id:63267)
Home overview
- Cooling Heat pump
- Sewer/ septic Septic system
- # total stories 2
- Has garage (y/n) Yes
- # full baths 1
- # half baths 1
- # total bathrooms 2.0
- # of above grade bedrooms 3
- Flooring Laminate
- Subdivision Port bickerton
- View Harbour
- Directions 2141985
- Lot desc Landscaped
- Lot dimensions 2
- Lot size (acres) 2.0
- Building size 1296
- Listing # 202521703
- Property sub type Single family residence
- Status Active
- Bedroom 11.5m X 6.1m
Level: 2nd - Primary bedroom 13.4m X 8.2m
Level: 2nd - Bathroom (# of pieces - 1-6) 9m X 7.9m
Level: 2nd - Bedroom 6.6m X 13.7m
Level: 2nd - Bathroom (# of pieces - 1-6) 4m X 2m
Level: Main - Kitchen 16.7m X 9.2m
Level: Main - Laundry 8.5m X 6.2m
Level: Main - Mudroom 9.2m X 7.4m
Level: Main - Living room 11m X 21m
Level: Main
- Listing source url Https://www.realtor.ca/real-estate/28780852/5069-highway-211-port-bickerton-port-bickerton
- Listing type identifier Idx

$-666
/ Month


