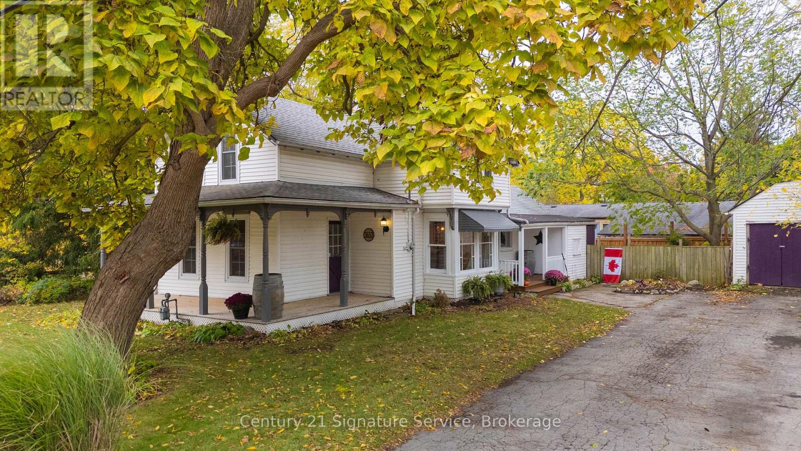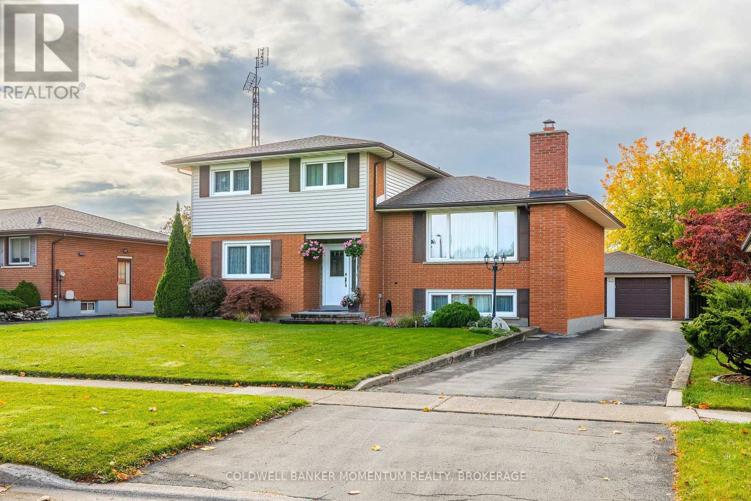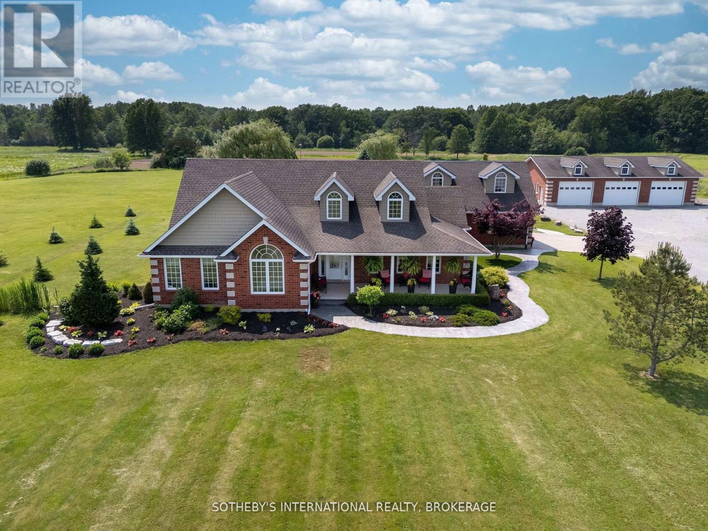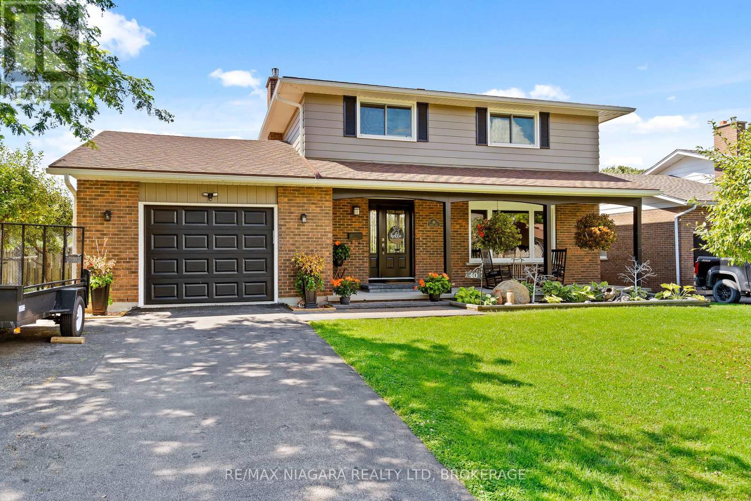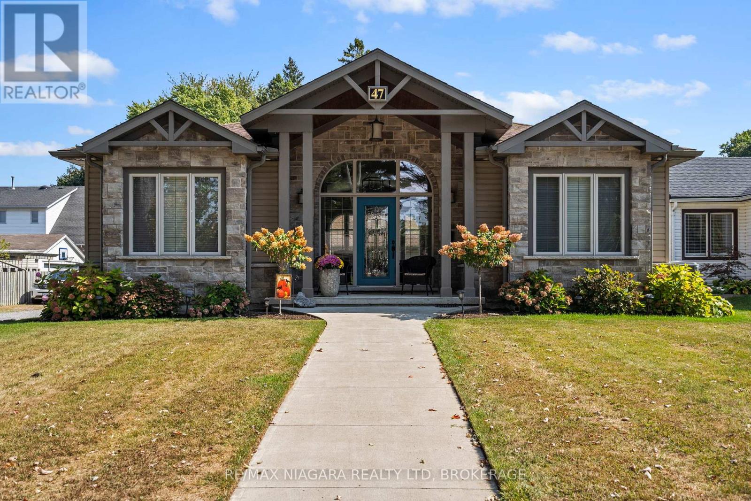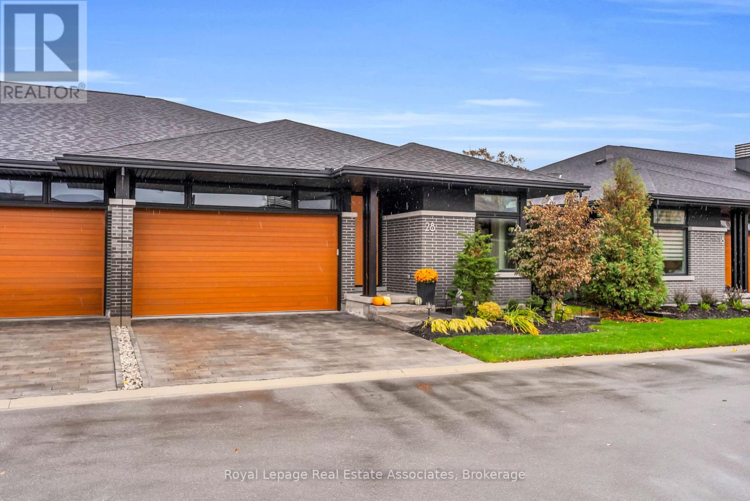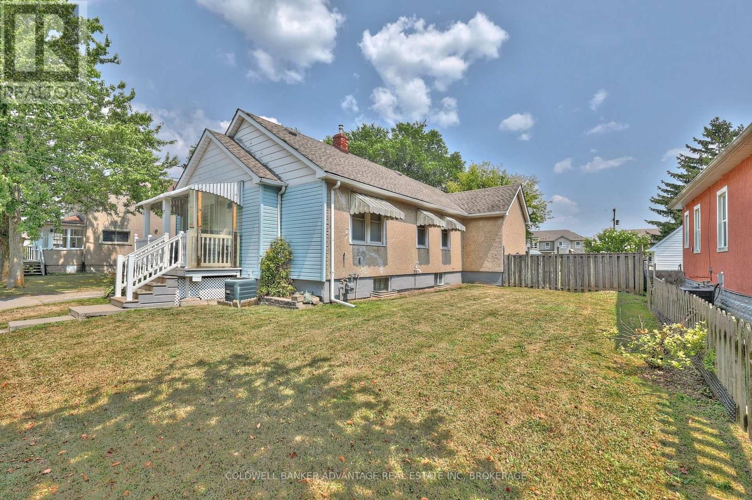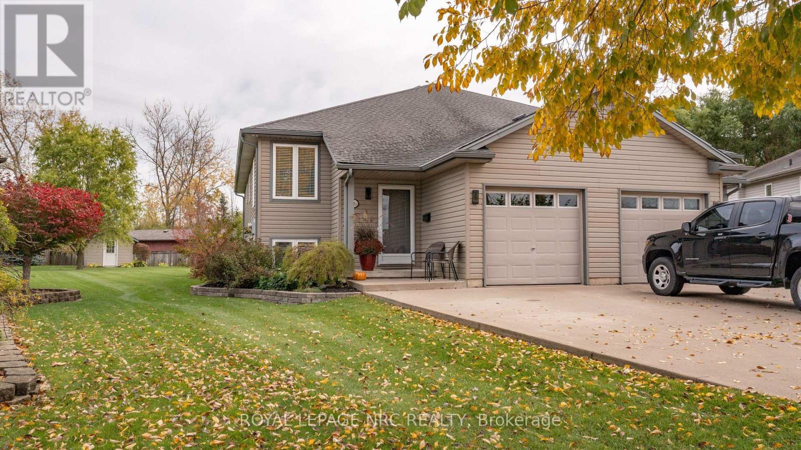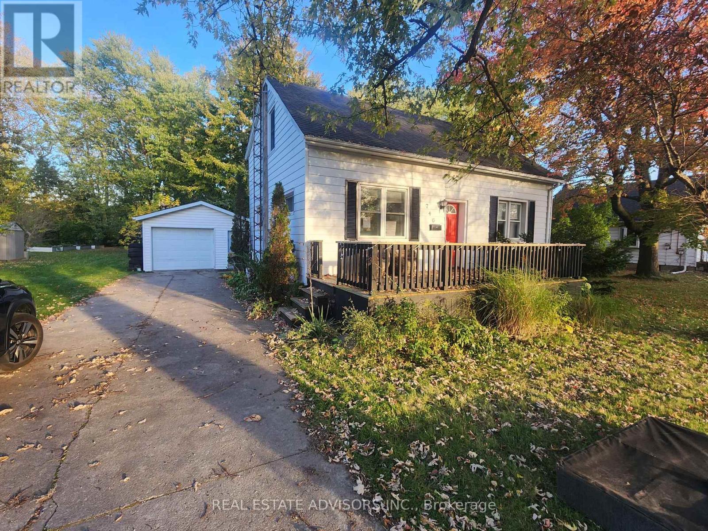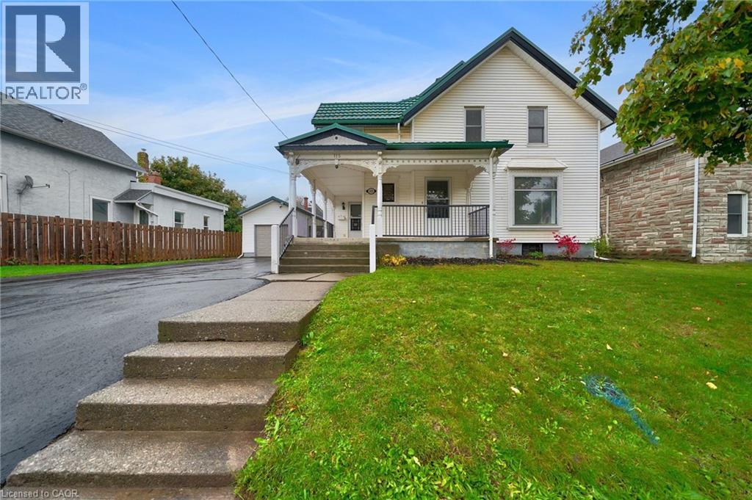- Houseful
- ON
- Port Colborne Killaly East
- L3K
- 141 Mercury Ave
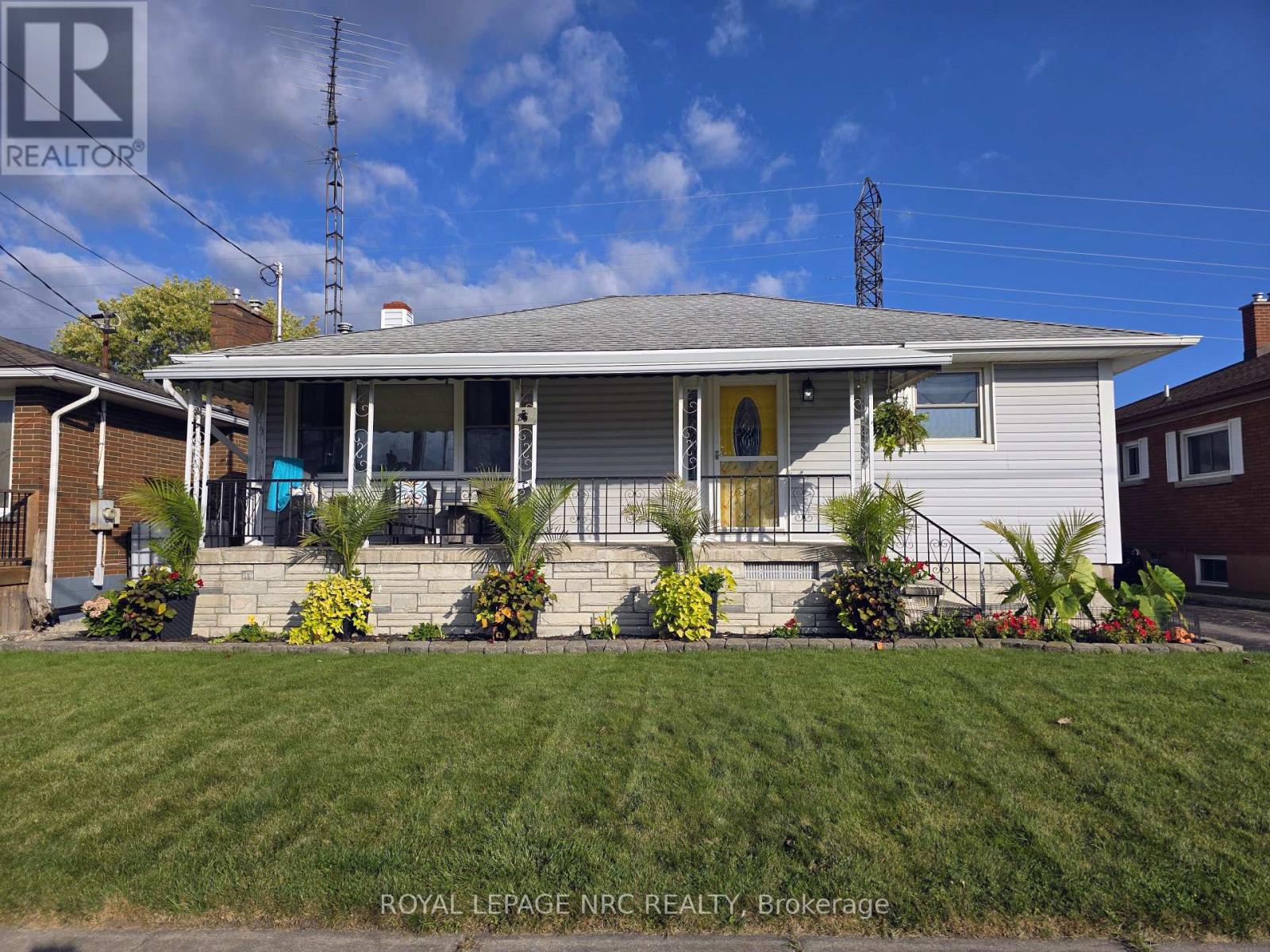
141 Mercury Ave
141 Mercury Ave
Highlights
Description
- Time on Housefulnew 12 hours
- Property typeSingle family
- StyleBungalow
- Median school Score
- Mortgage payment
Looking for that perfectly located 3 bedroom home with a 2-car detached garage? Have a parent living at home with you? This one's got it all! A spacious lower level with separate entrance offering a full eat-in kitchen, 3pc bathroom, loads of living area and a bed/sitting area. Upstairs is an open concept layout with a 4pc bath and 3 good sized bedrooms. The covered front porch is welcoming and a lovely place to sit in the morning with your coffee or evening with a glass of wine. Great commuting location with Hwy 140 just a short distance away, elementary schools walking distance from your front door, a park 3 blocks away, 15 minute walk to the Vale Health and Wellness Centre and to Tim Hortons, 25 minute walk to the Canal, shops, and restaurants! Other features include: Furnace 2017, Vinyl Windows throughout, Carpet-free, Massive Cold Storage Room, Cedar-lined large closet for off season clothing storage. This bungalow is perfect for a young family starting out or a downsizer for someone wanting one-floor living. Don't let this one get away, call your agent today! (id:63267)
Home overview
- Cooling Central air conditioning
- Heat source Natural gas
- Heat type Forced air
- Sewer/ septic Sanitary sewer
- # total stories 1
- # parking spaces 6
- Has garage (y/n) Yes
- # full baths 2
- # total bathrooms 2.0
- # of above grade bedrooms 3
- Subdivision 875 - killaly east
- Directions 1501416
- Lot size (acres) 0.0
- Listing # X12481459
- Property sub type Single family residence
- Status Active
- Other 2.64m X 0.91m
Level: Basement - Living room 5.23m X 3.2m
Level: Basement - Cold room 7.16m X 1.68m
Level: Basement - Kitchen 4.37m X 3.66m
Level: Basement - Utility 4.12m X 3.99m
Level: Basement - Bathroom 2.67m X 1.45m
Level: Basement - Laundry 3.43m X 2.62m
Level: Basement - Sitting room 3.86m X 3.61m
Level: Basement - 3rd bedroom 3.58m X 2.36m
Level: Main - Kitchen 3.58m X 2.74m
Level: Main - Foyer 3.78m X 1.52m
Level: Main - Bathroom 2.72m X 1.91m
Level: Main - Bedroom 4.42m X 3.1m
Level: Main - 2nd bedroom 3.48m X 2.84m
Level: Main - Living room 5.51m X 3.78m
Level: Main
- Listing source url Https://www.realtor.ca/real-estate/29030998/141-mercury-avenue-port-colborne-killaly-east-875-killaly-east
- Listing type identifier Idx

$-1,386
/ Month

