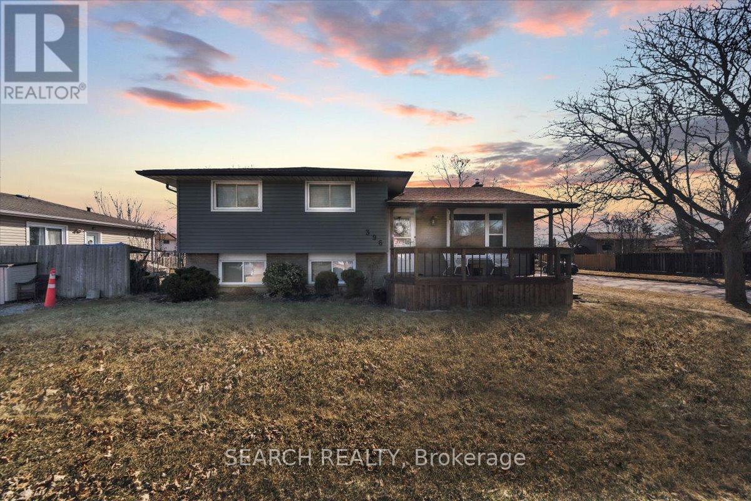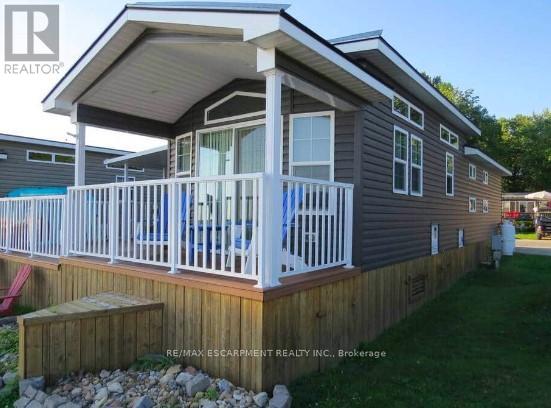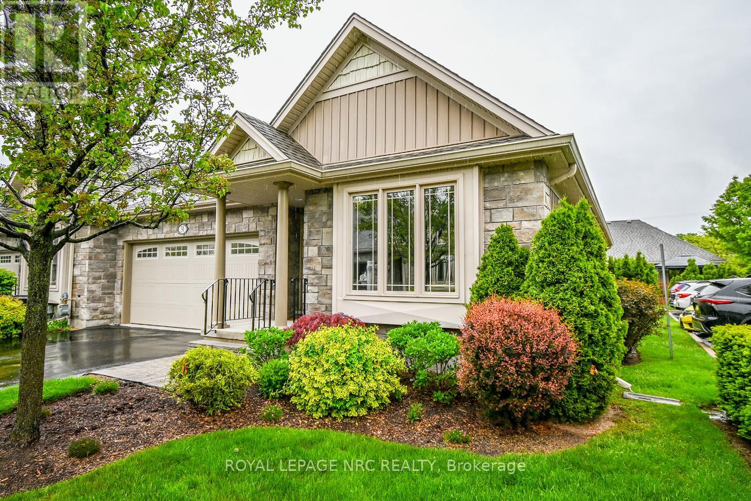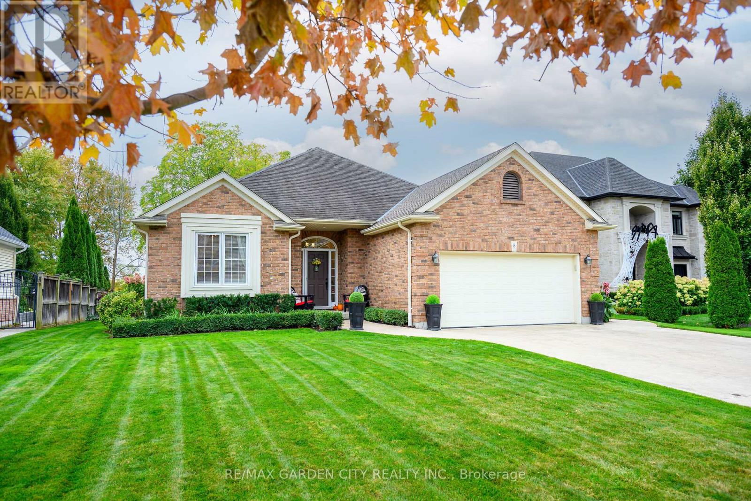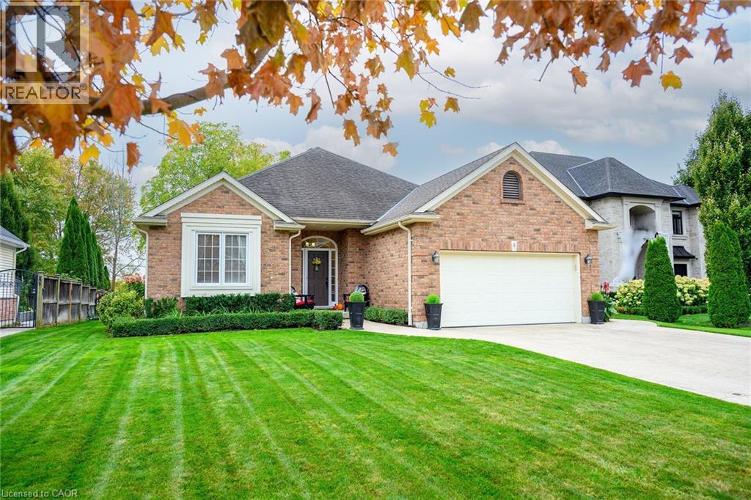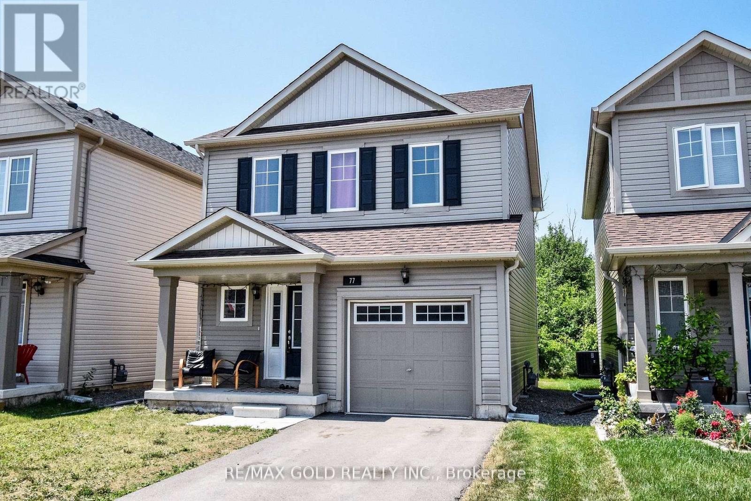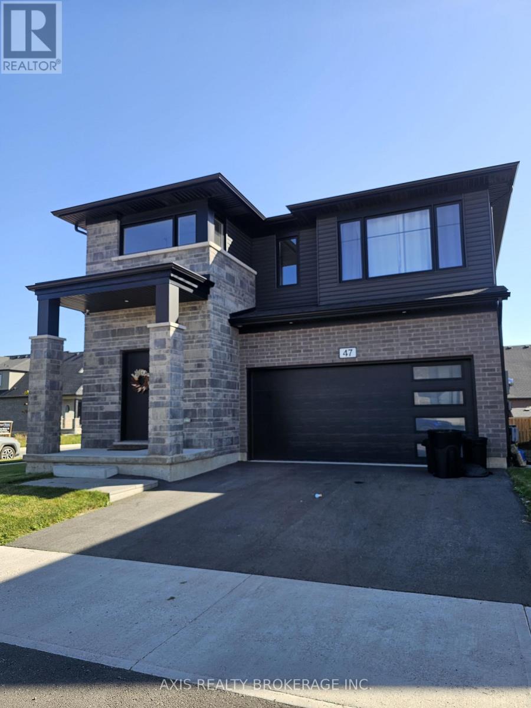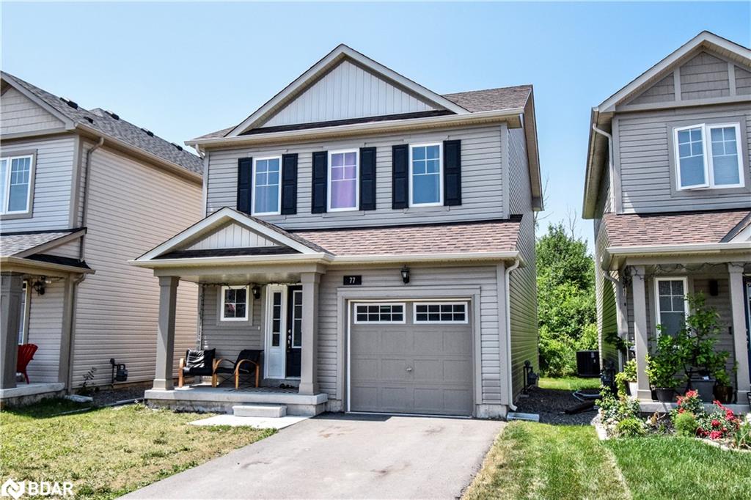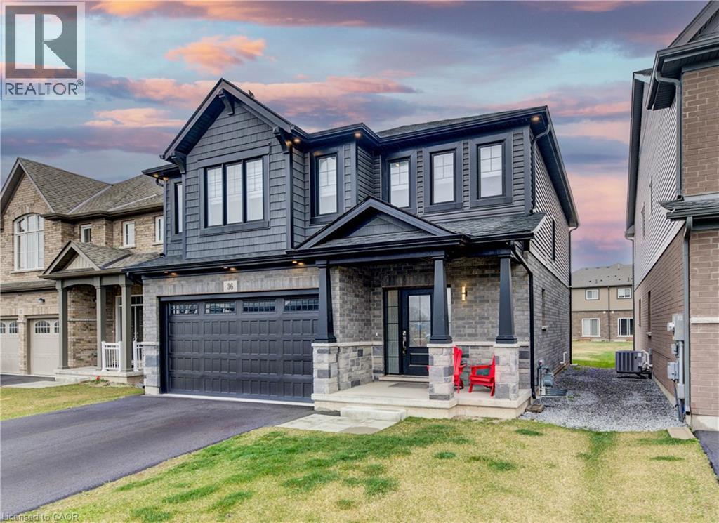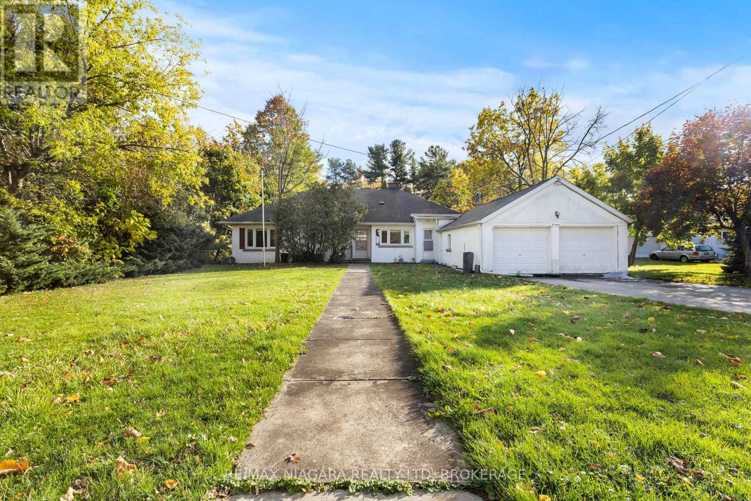- Houseful
- ON
- Port Colborne Main Street
- L3K
- 88 Merritt Pkwy N
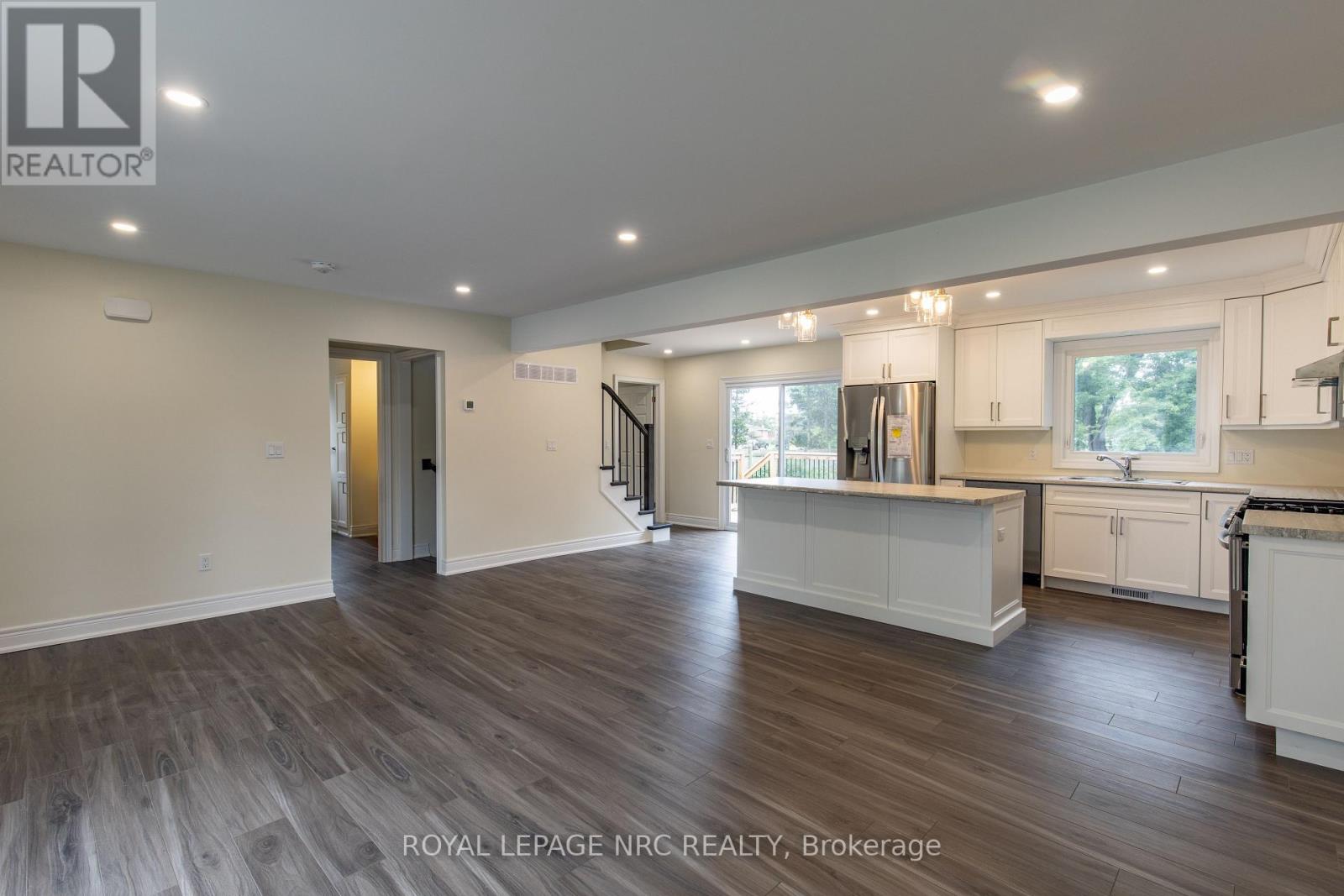
88 Merritt Pkwy N
88 Merritt Pkwy N
Highlights
Description
- Time on Houseful85 days
- Property typeSingle family
- Median school Score
- Mortgage payment
JUST LIKE NEW!!! Fabulous renovated home finished top to bottom. You are going to love the natural flow of this home. The main floor open concept kitchen/livingroom/dining area with a centre island allows for conversation while prepping your meals or keeping an eye on the kids! Brand new appliances and luxury flooring. Note that this main floor great room has been divided by Cubicasa measuring to give you an idea of sizes for each area. There are 2 bedrooms and a 3 pc bath on this level. Off of the kitchen there is a spacious 17' x 11'6 deck overlooking the awesome 173' deep pool sized yard. Upstairs there is a large bedroom with a gorgeous ensuite offering a soaker tub! What an oasis! The lower level has a large recreation room, den, 2 pc and spacious bright laundry room. This home is in a wonderful location within walking distance to two shopping centres that offer groceries, shopping and restaurants. There are two elementary schools close by too! Nothing to do buy move in! (id:63267)
Home overview
- Cooling Central air conditioning
- Heat source Natural gas
- Heat type Forced air
- Sewer/ septic Sanitary sewer
- # total stories 2
- # parking spaces 4
- # full baths 2
- # half baths 1
- # total bathrooms 3.0
- # of above grade bedrooms 3
- Community features Community centre
- Subdivision 877 - main street
- Lot size (acres) 0.0
- Listing # X12311613
- Property sub type Single family residence
- Status Active
- 3rd bedroom 6.85m X 2.96m
Level: 2nd - Bathroom 3.11m X 2.58m
Level: 2nd - Bathroom 2m X 1.35m
Level: Basement - Recreational room / games room 6.85m X 6.43m
Level: Basement - Laundry 3.76m X 2.47m
Level: Basement - Den 4.85m X 3.99m
Level: Basement - 2nd bedroom 3.05m X 3.02m
Level: Main - Foyer 1.84m X 1.65m
Level: Main - Bedroom 4.04m X 4.03m
Level: Main - Kitchen 3.64m X 3.38m
Level: Main - Bathroom 3.02m X 1.99m
Level: Main - Dining room 3.64m X 3.46m
Level: Main - Living room 5.82m X 3.53m
Level: Main
- Listing source url Https://www.realtor.ca/real-estate/28662401/88-merritt-parkway-n-port-colborne-main-street-877-main-street
- Listing type identifier Idx

$-1,893
/ Month

