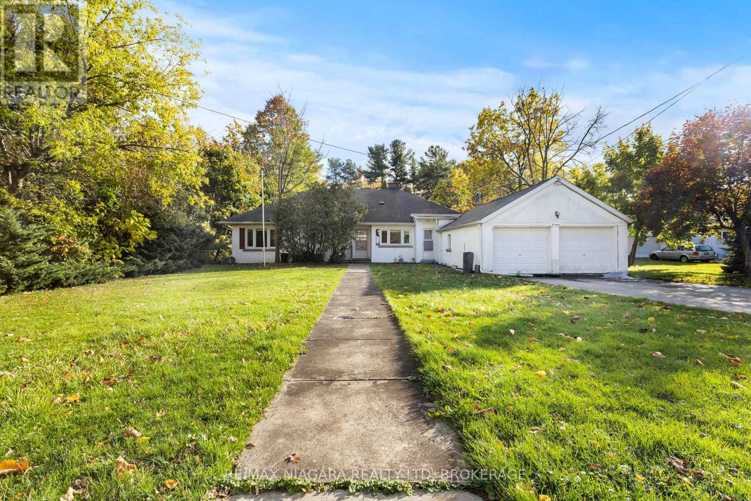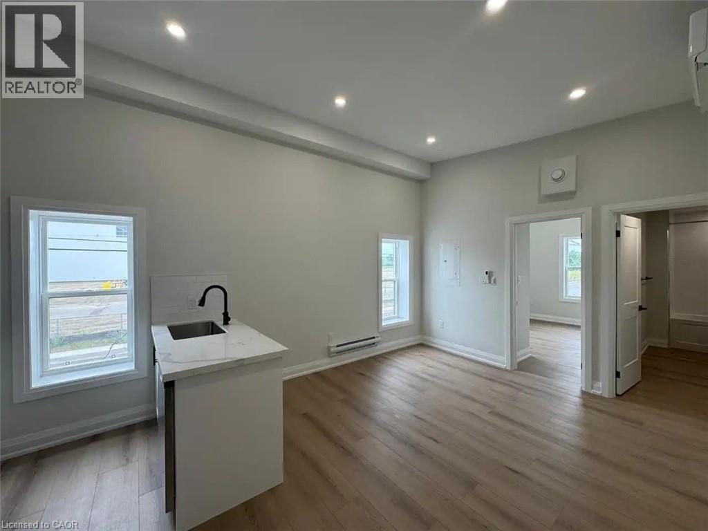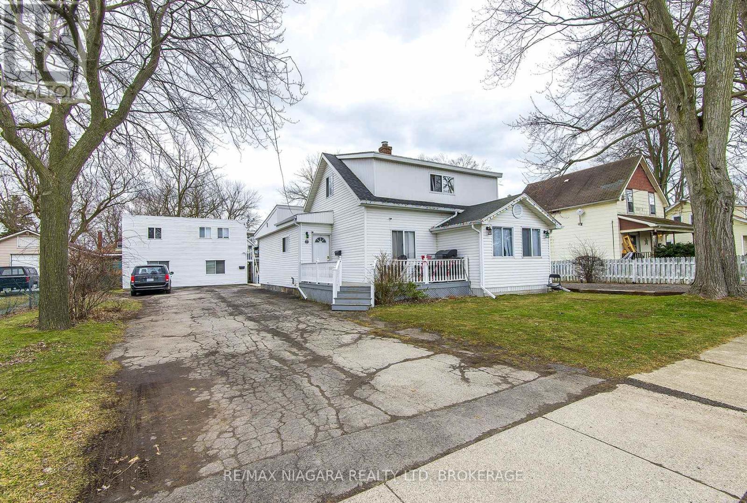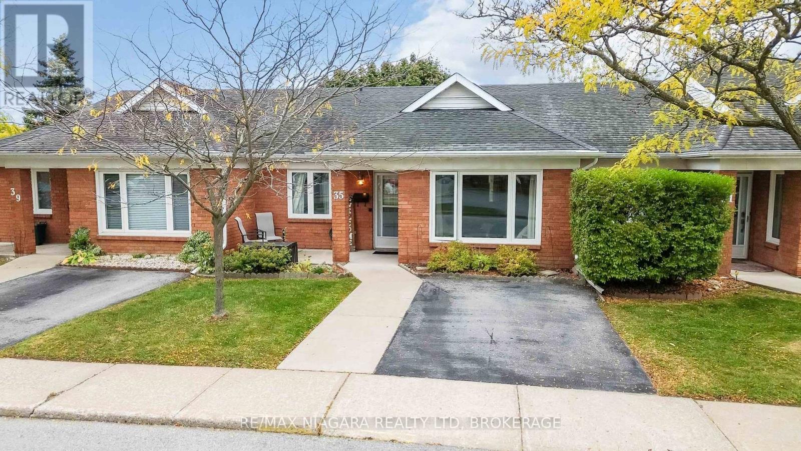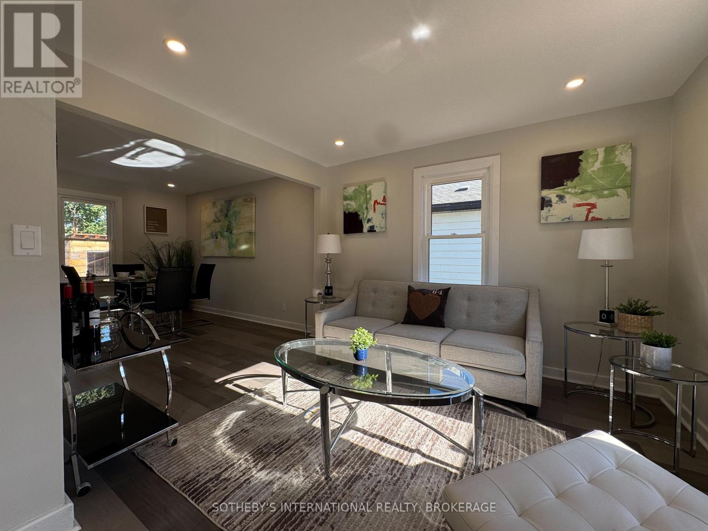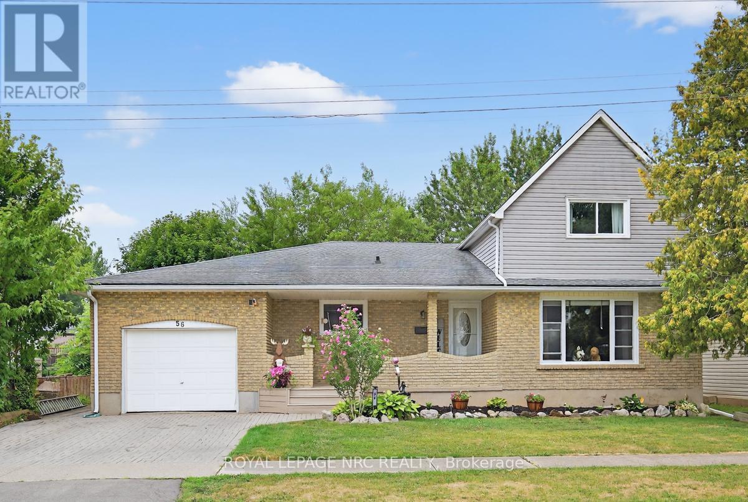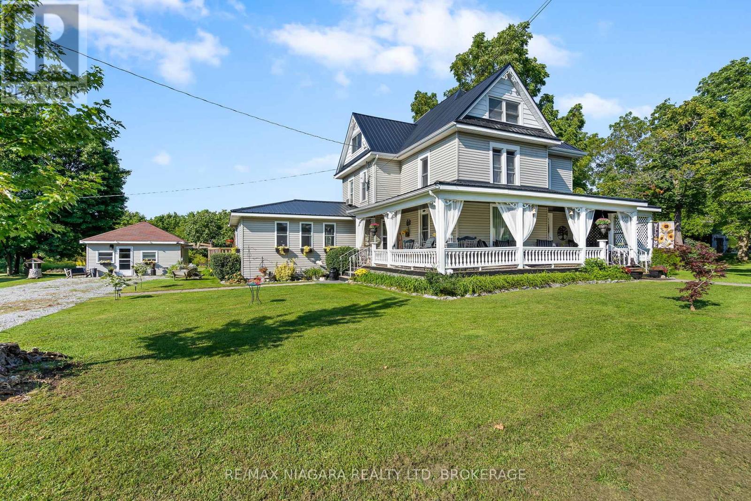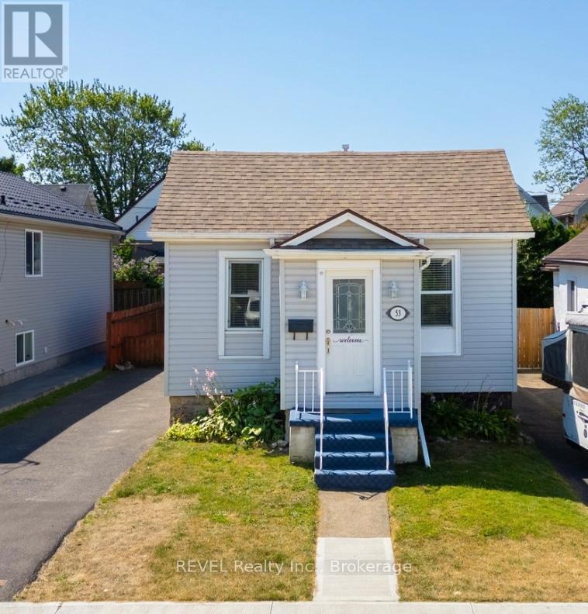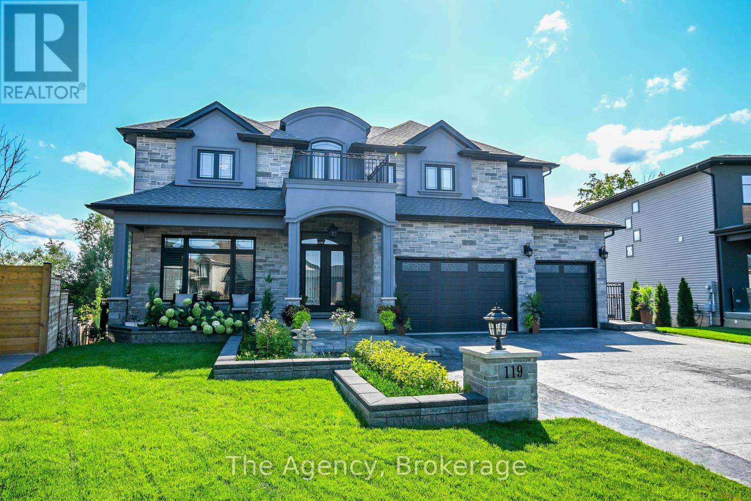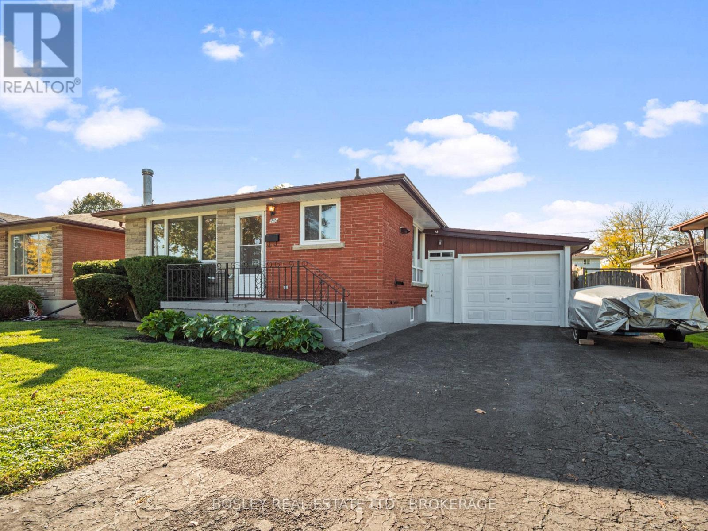- Houseful
- ON
- Port Colborne
- L3K
- 113 Linwood Ave
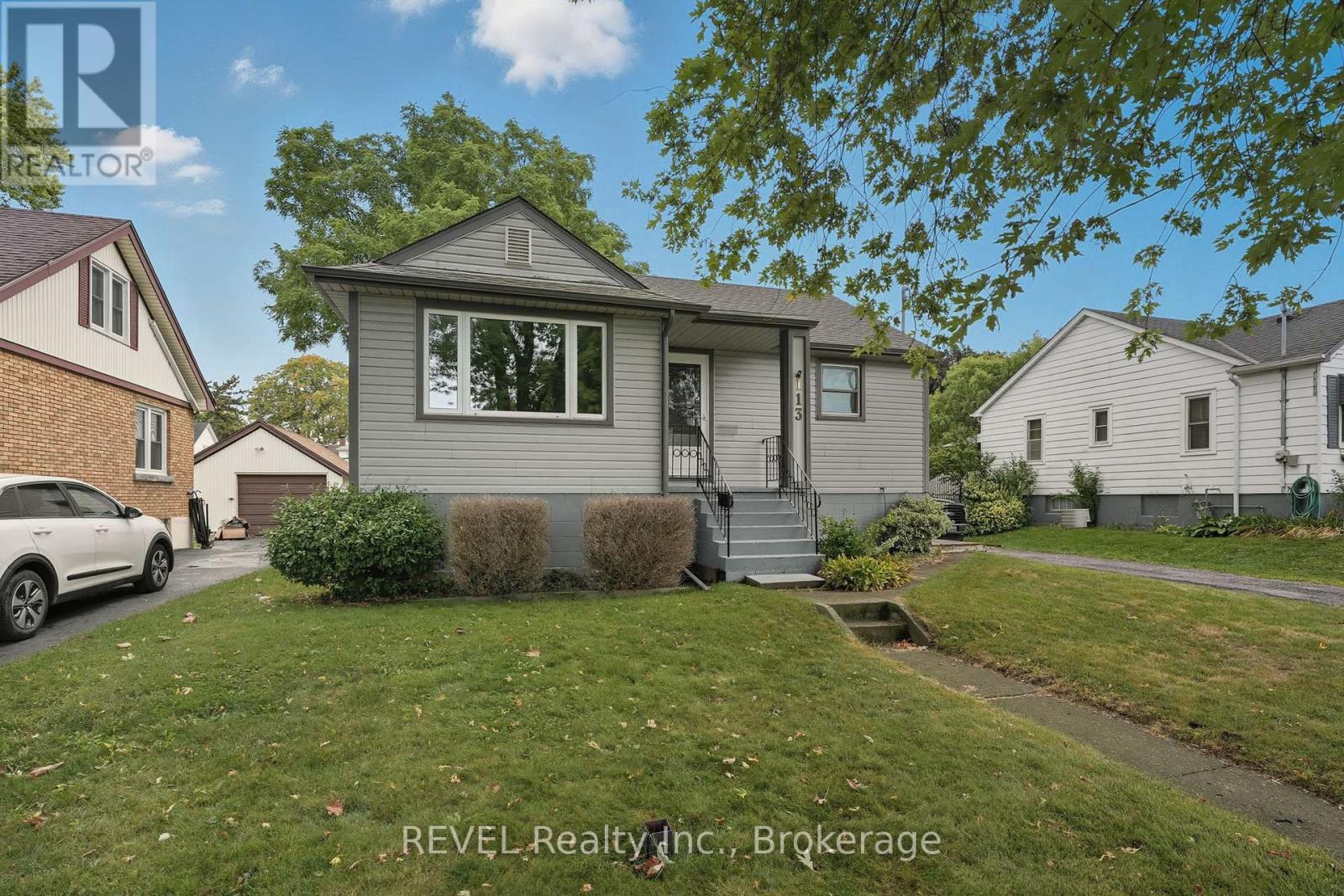
Highlights
Description
- Time on Houseful18 days
- Property typeSingle family
- Median school Score
- Mortgage payment
Welcome to this beautifully updated 4-bedroom, 2-bathroom home in a highly desirable neighbourhood, just minutes from vibrant historic downtown with its charming boutique shops, restaurants, and grocery stores. This home features a spacious, well-designed layout on a manageable lot with a backyard perfect for weekend relaxation yet easy to maintain for busy lifestyles. The property includes a pristine 26'x23' insulated garage, ideal for a workshop, equipped with a wood furnace and double garage doors. With four bedrooms, there's ample space for a growing family, a home office, or a workout room. The dining room, bathed in natural light from a large window, showcases original hardwood floors that add warmth and character. The expansive family room features a fireplace, a private bathroom, and double doors opening to a side patio. The main bathroom offers a large jacuzzi tub and a corner shower. Modern upgrades include conventional copper plumbing with some PEX, updated electrical systems, a new roof (2014), an owned furnace (2003), a hot water tank (2023), and forced air heating throughout the home. Move in with confidence and enjoy this perfect blend of comfort and style! (id:63267)
Home overview
- Cooling Central air conditioning
- Heat source Natural gas
- Heat type Forced air
- Sewer/ septic Sanitary sewer
- Fencing Fully fenced, fenced yard
- # parking spaces 5
- Has garage (y/n) Yes
- # full baths 2
- # total bathrooms 2.0
- # of above grade bedrooms 4
- Has fireplace (y/n) Yes
- Subdivision 878 - sugarloaf
- Lot size (acres) 0.0
- Listing # X12442857
- Property sub type Single family residence
- Status Active
- Family room 7.18m X 5.83m
Level: Ground - Kitchen 3.49m X 2.8m
Level: Main - Bedroom 5.01m X 3.2m
Level: Main - 2nd bedroom 3.84m X 3.11m
Level: Main - Living room 5.37m X 3.79m
Level: Main - 4th bedroom 3.08m X 2.62m
Level: Upper - 3rd bedroom 3.18m X 3.12m
Level: Upper
- Listing source url Https://www.realtor.ca/real-estate/28947281/113-linwood-avenue-port-colborne-sugarloaf-878-sugarloaf
- Listing type identifier Idx

$-1,533
/ Month

