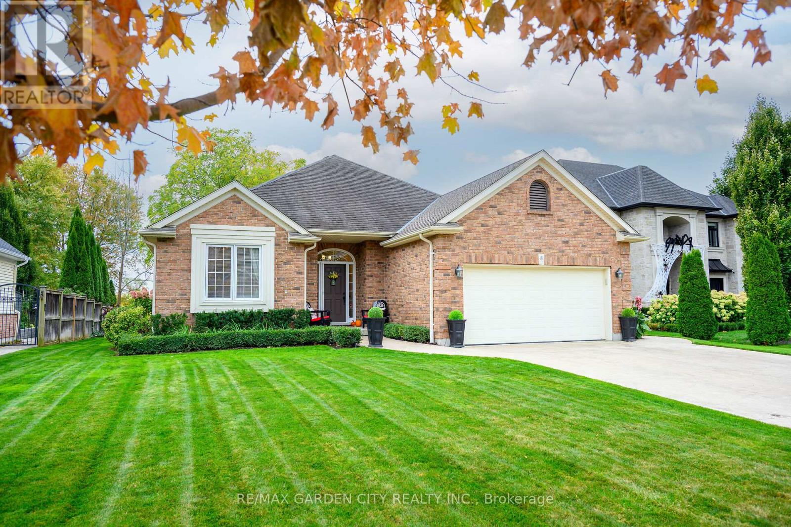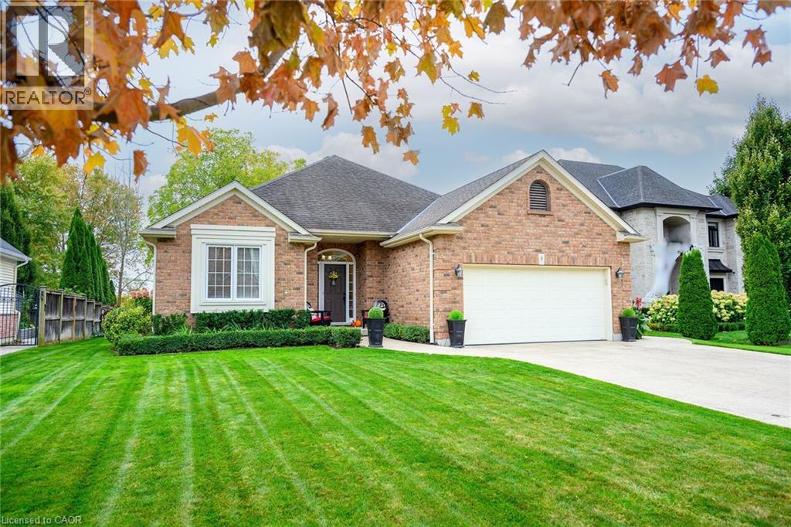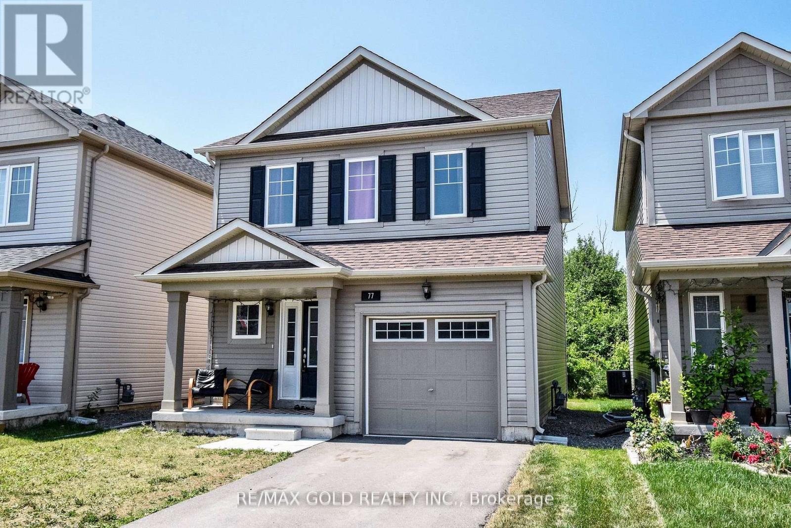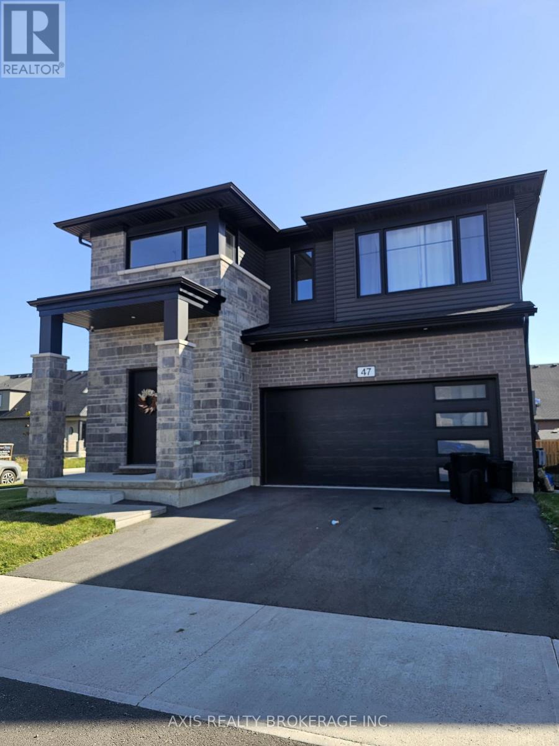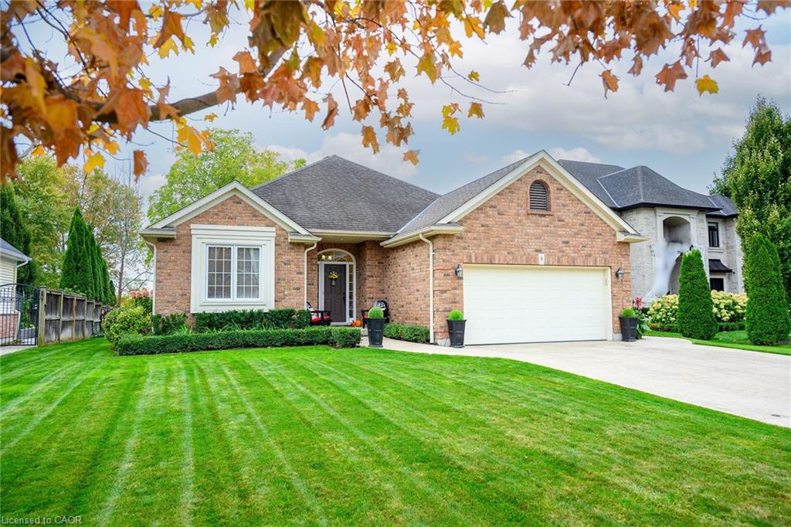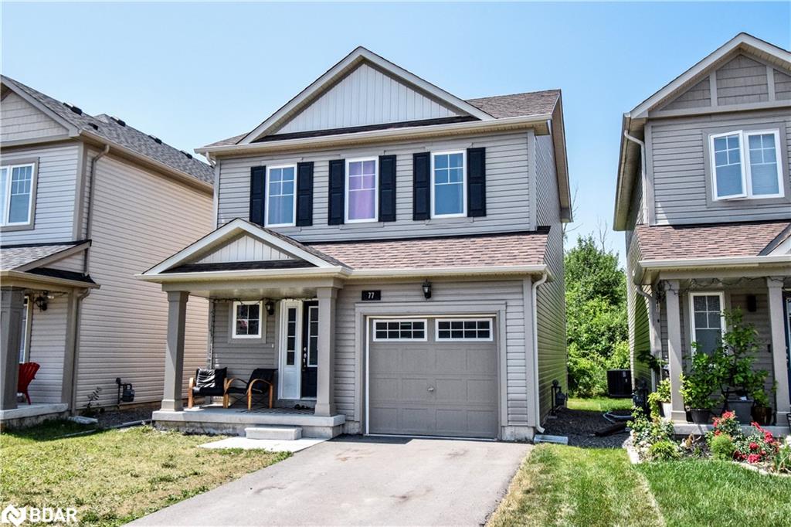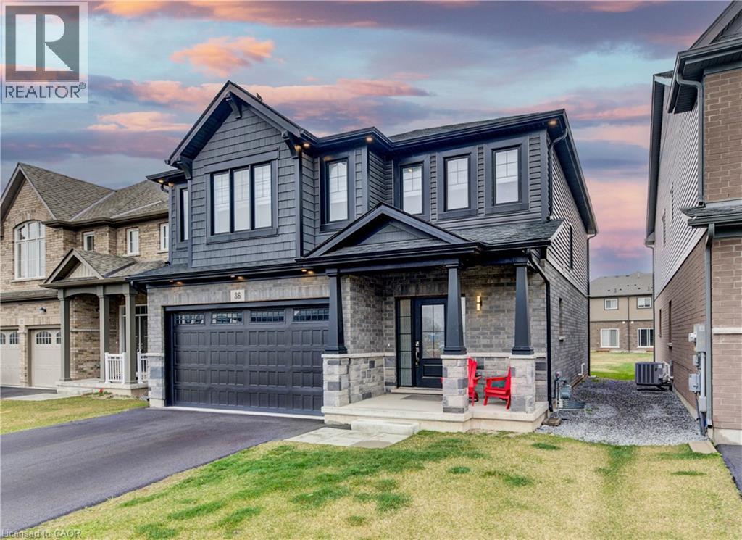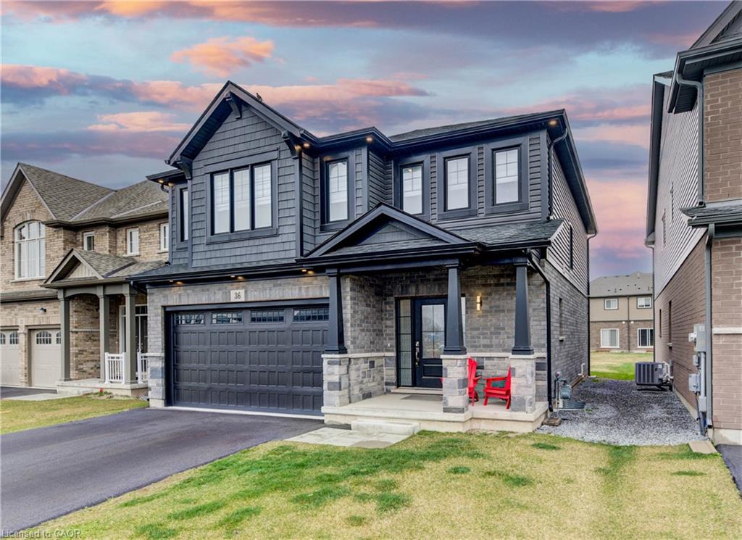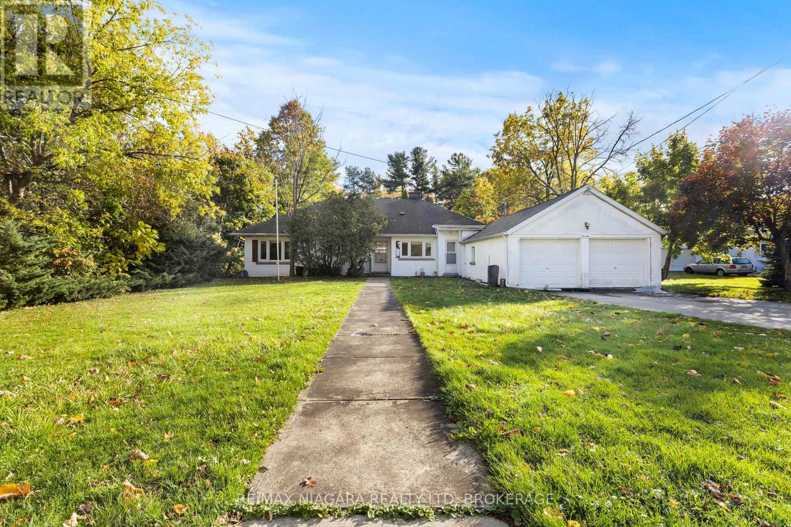- Houseful
- ON
- Port Colborne
- L3K
- 15 Meadowlark Dr
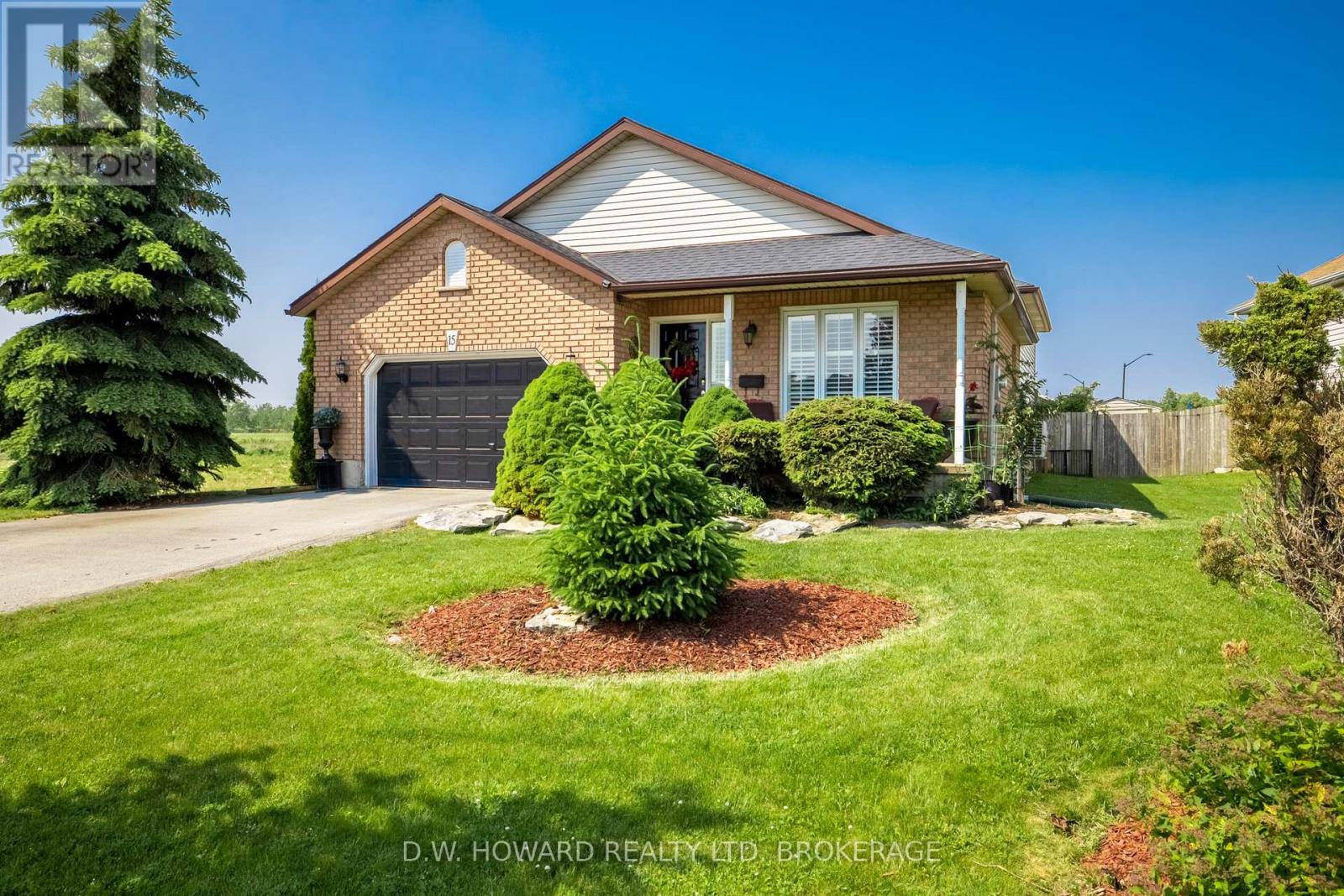
Highlights
Description
- Time on Houseful127 days
- Property typeSingle family
- Median school Score
- Mortgage payment
15 Meadowlark Move in and enjoy summer in your backyard sanctuary! This home features an inground fiberglass saltwater heated pool, offering complete privacy. You'll have a shaded cabana and an extra storage shed for convenience. The screened porch includes a walkthrough to the house, making it easy to transition between indoor and outdoor living.This spacious back split has four finished floors for you to utilize, with vaulted ceilings that create an open concept feel. The family room includes a gas fireplace, perfect for cozy gatherings. There's a three-piece bathroom with a luxurious soaker jacuzzi, and the lower-level rec room and billiard area are sure to be a hit with the kids. New furnace/air heat pump.This smoke free family home has space for everyone to enjoy. Come take a peek! (id:63267)
Home overview
- Cooling Central air conditioning
- Heat source Natural gas
- Heat type Forced air
- Has pool (y/n) Yes
- Sewer/ septic Sanitary sewer
- # parking spaces 6
- Has garage (y/n) Yes
- # full baths 2
- # total bathrooms 2.0
- # of above grade bedrooms 3
- Subdivision 877 - main street
- Lot size (acres) 0.0
- Listing # X12222939
- Property sub type Single family residence
- Status Active
- Bedroom 4.57m X 3.05m
Level: 2nd - Bedroom 3.35m X 4.26m
Level: 2nd - Bedroom 3.35m X 2.43m
Level: 2nd - Bathroom Measurements not available
Level: 2nd - Bathroom Measurements not available
Level: Lower - Family room 5.79m X 8.22m
Level: Lower - Kitchen 3.9m X 2.74m
Level: Main - Sunroom 6.4m X 3.05m
Level: Main - Living room 3.68m X 4.87m
Level: Main - Dining room 4.26m X 3.05m
Level: Main - Recreational room / games room 7.01m X 4.57m
Level: Sub Basement - Laundry Measurements not available
Level: Sub Basement
- Listing source url Https://www.realtor.ca/real-estate/28473214/15-meadowlark-drive-port-colborne-main-street-877-main-street
- Listing type identifier Idx

$-1,864
/ Month

