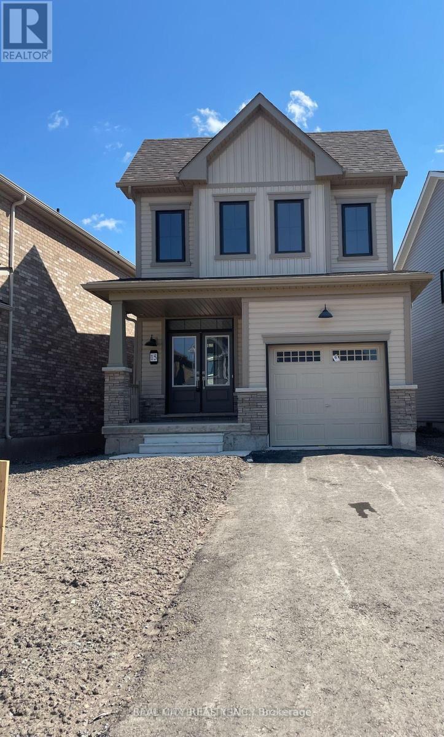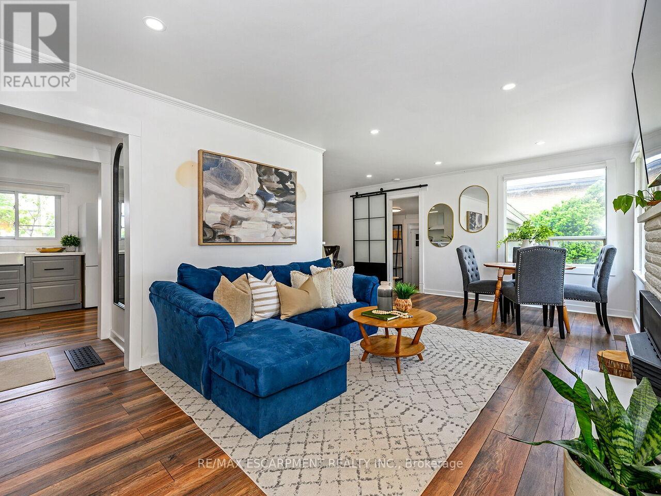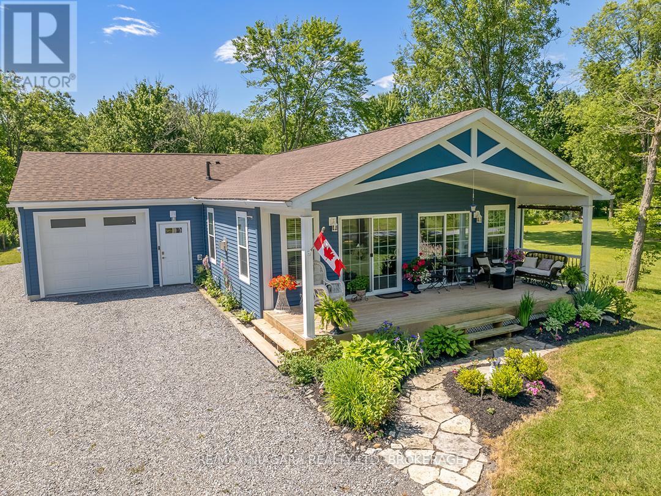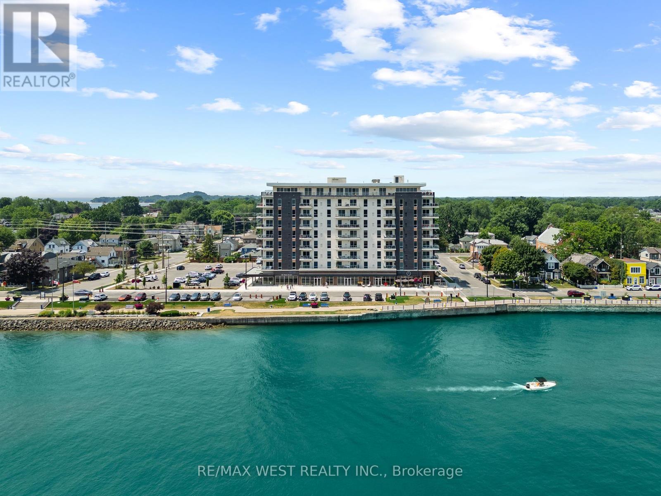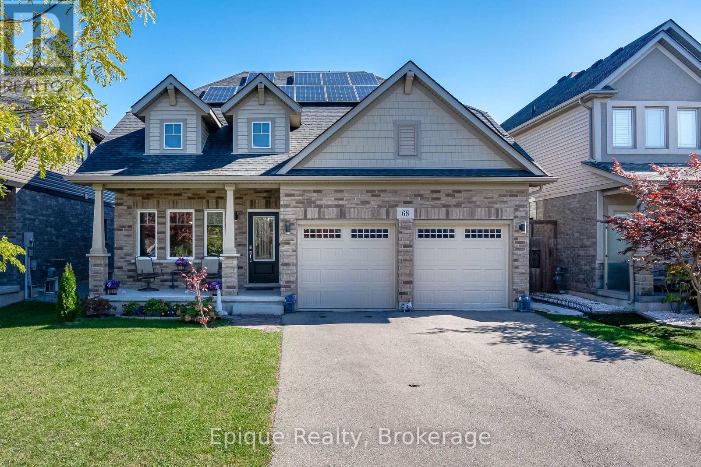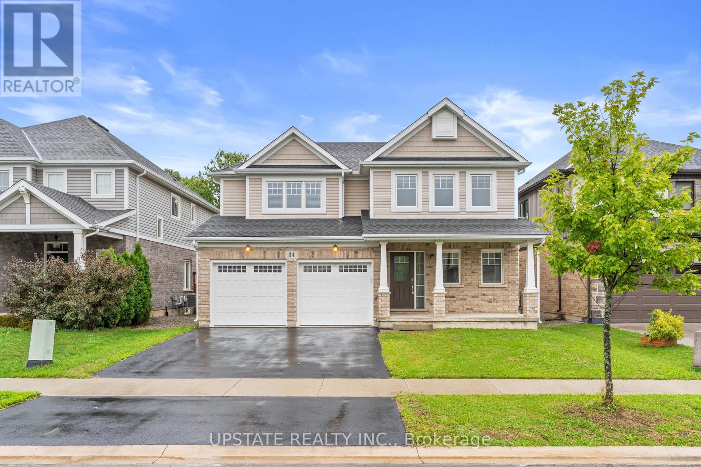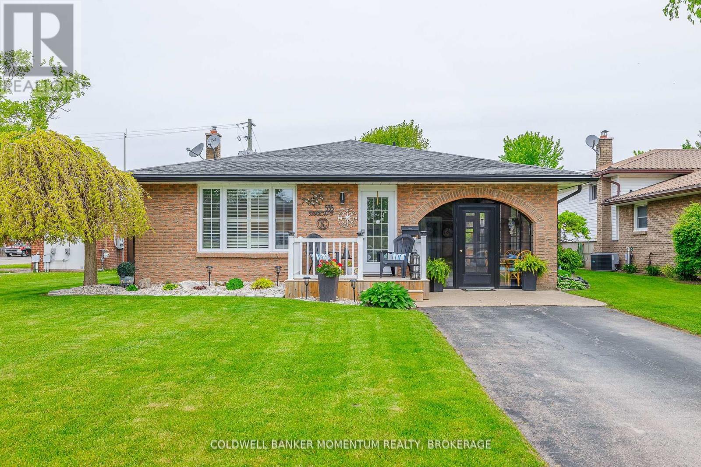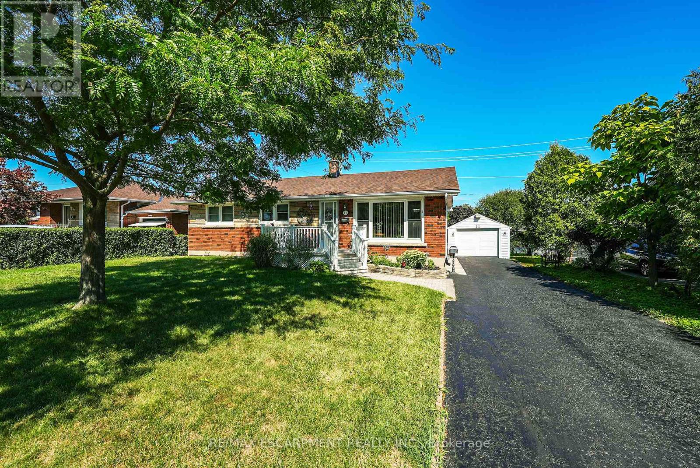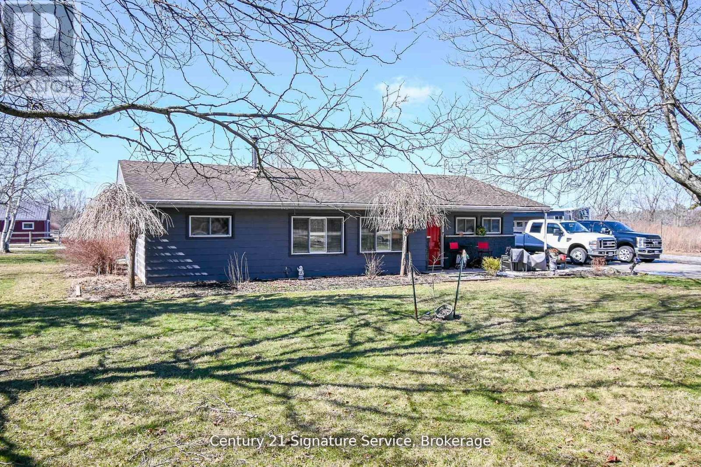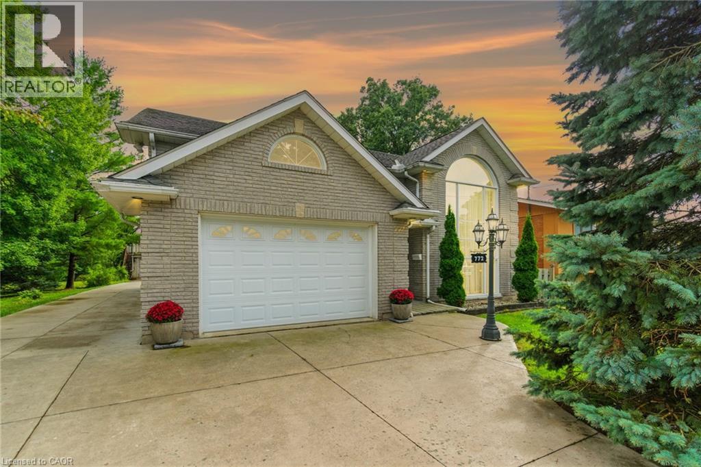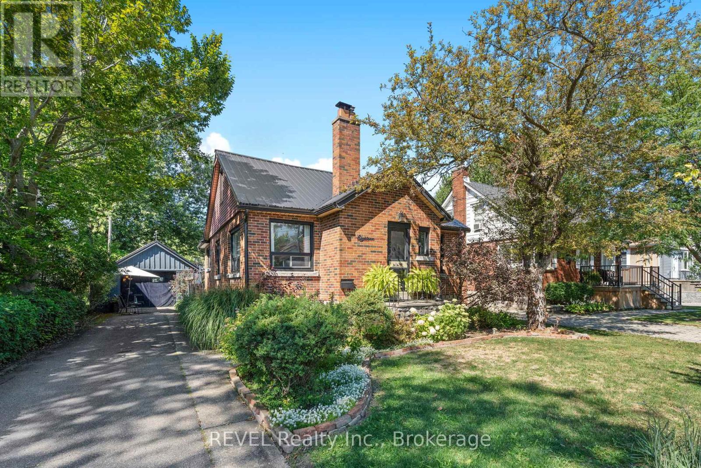- Houseful
- ON
- Port Colborne
- L3K
- 18 Rosemount Ave
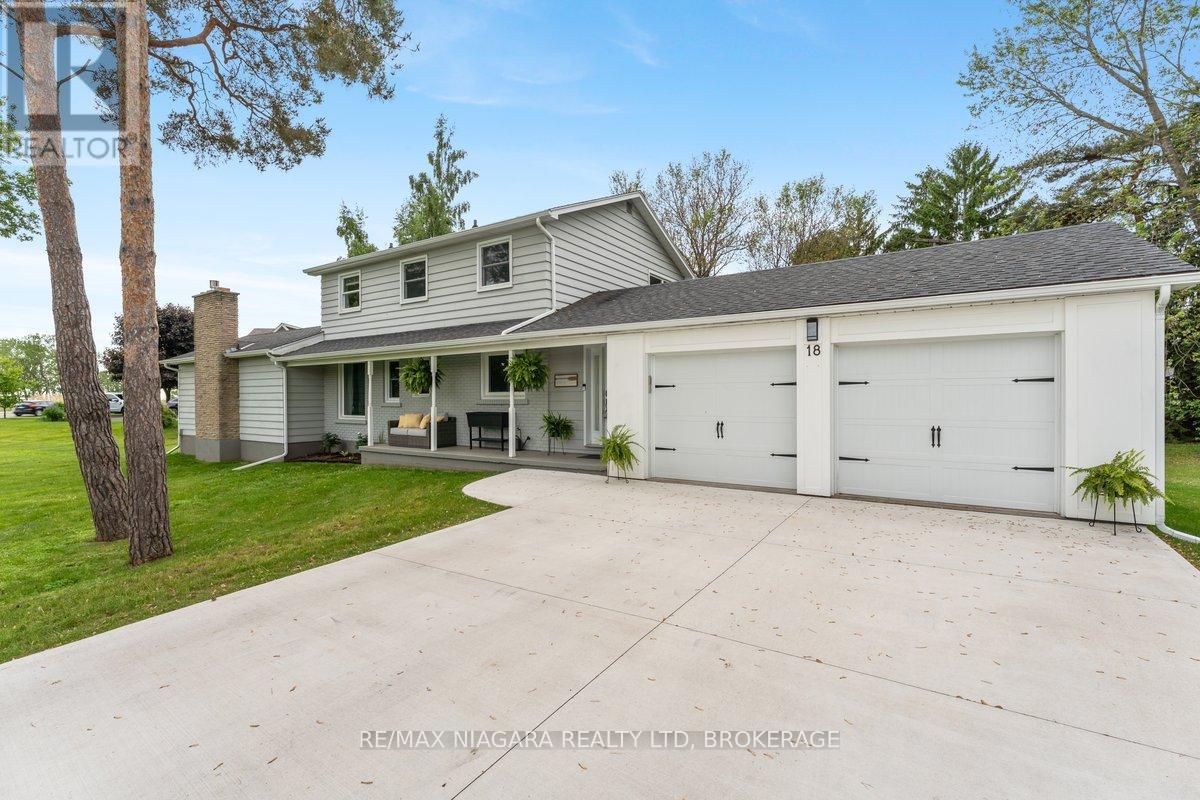
Highlights
Description
- Time on Houseful18 days
- Property typeSingle family
- Median school Score
- Mortgage payment
WELCOME TO 18 ROSEMOUNT, AN ABSOLUTELY IMPECCABLE THREE-BEDROOM HOME THAT OFFERS ELEGANCE AND COMFORT IN EVERY CORNER. YOU'LL FIND TWO BEAUTIFUL FIREPLACES-ONE INTHE FORMAL LIVING ROOM AND ANOTHER IN THE FAMILY ROOM-FEATURING WARM FOCAL POINTS FOR GATHERINGS. WITH ONE AND A HALF BATHS AND TWO BALCONIES, INCLUDING A PRIVATE ONE OFF THE MASTER SUITE, THE LAYOUT IS JUST RIGHT FOR BOTH RELAXATION AND ENTERTAINING.THE KITCHEN BOASTS AMPLE CABINETRY, SLEEK QUARTZ COUNTERS, AND A PATIO DOOR THAT OPENS TO THE BACK- YARD. THERE'S ALSO AN OVERSIZED ATTACHED TWO-CAR GARAGE WITH PLENTY OF STORAGE. THE INTERIOR IS TRULY IN MINT CONDITION, AND FROM MOST WINDOWS, YOU CAN ENJOY LOVELY VIEWS OF LAKE ERIE. SO, IN ADDITION TO EVERYTHING ELSE, THERE'S ALSO A CHARMING BUNKIE ON THE PROPERTY. IT'S IDEAL FOR KIDS OR GUESTS, FEATURING A TWO-PIECE BATH AND AN OPEN-CONCEPT LAYOUT WITH A LITTLE KITCHENETTE. IT'S JUST A GREAT EXTRA SPACE TO HAVE. (id:63267)
Home overview
- Cooling Central air conditioning
- Heat source Natural gas
- Heat type Forced air
- Sewer/ septic Sanitary sewer
- # total stories 2
- # parking spaces 8
- Has garage (y/n) Yes
- # full baths 1
- # half baths 2
- # total bathrooms 3.0
- # of above grade bedrooms 3
- Subdivision 878 - sugarloaf
- View View of water
- Directions 1501323
- Lot size (acres) 0.0
- Listing # X12351602
- Property sub type Single family residence
- Status Active
- Bedroom 6.73m X 4.26m
Level: 2nd - Bathroom Measurements not available
Level: 2nd - Bedroom 3.62m X 2.74m
Level: 2nd - Bedroom 3.99m X 2.16m
Level: 2nd - Family room 7.22m X 4.3m
Level: Main - Office 3.32m X 3.1m
Level: Main - Living room 5.27m X 3.56m
Level: Main - Dining room 3.59m X 2.8m
Level: Main - Bathroom Measurements not available
Level: Main - Kitchen 4.9m X 4.3m
Level: Main
- Listing source url Https://www.realtor.ca/real-estate/28748603/18-rosemount-avenue-port-colborne-sugarloaf-878-sugarloaf
- Listing type identifier Idx

$-2,397
/ Month

