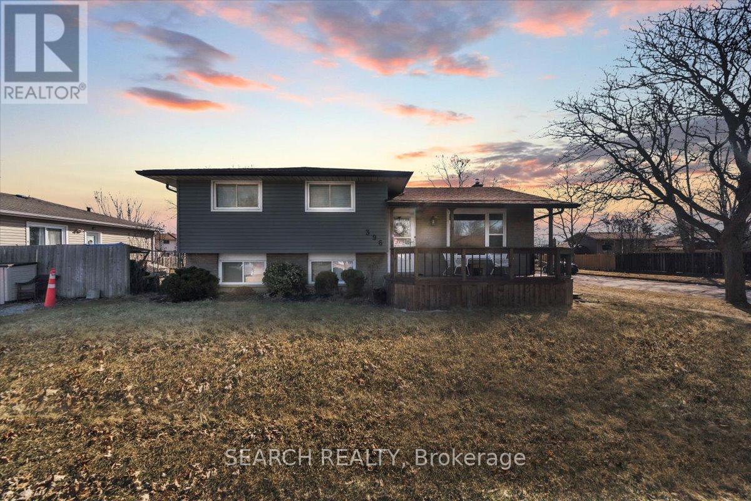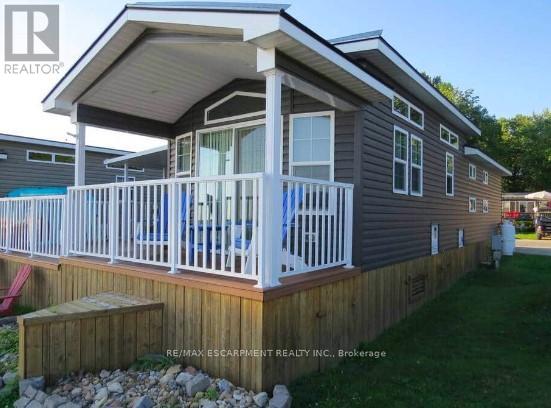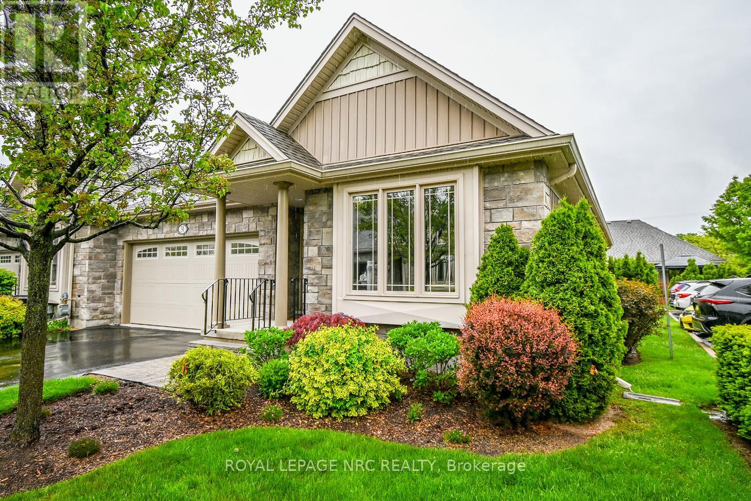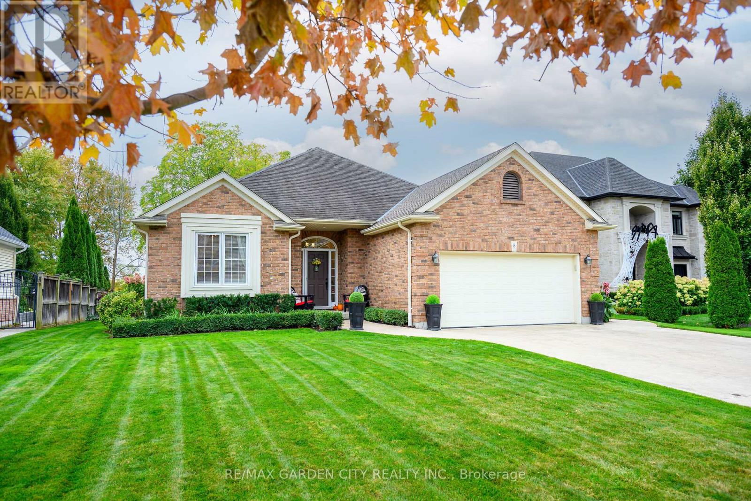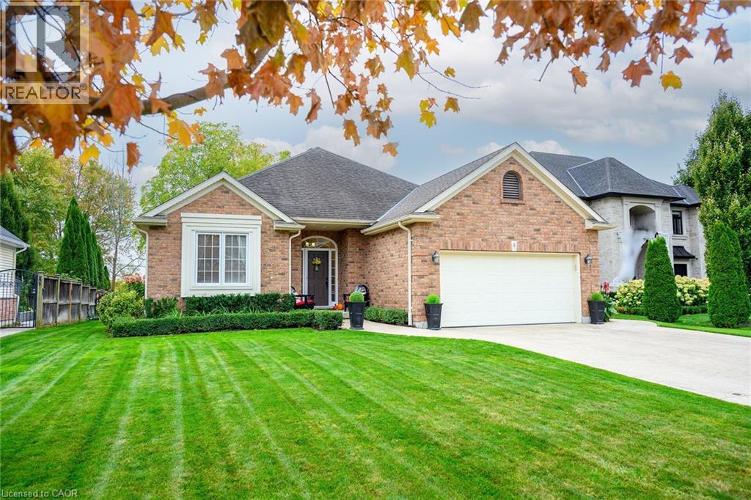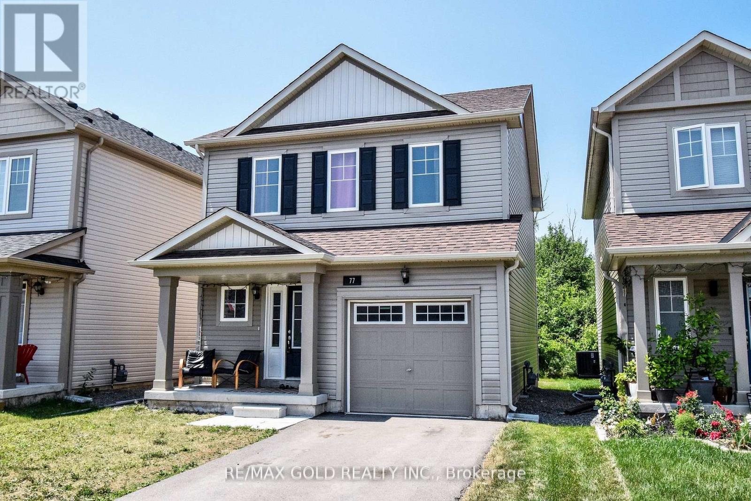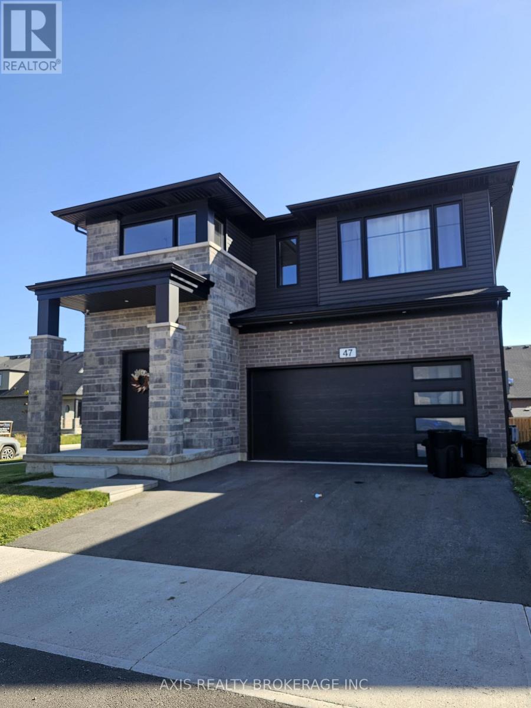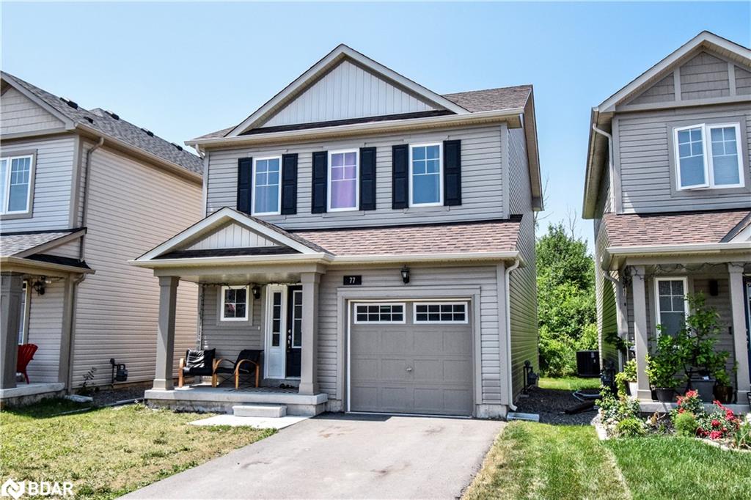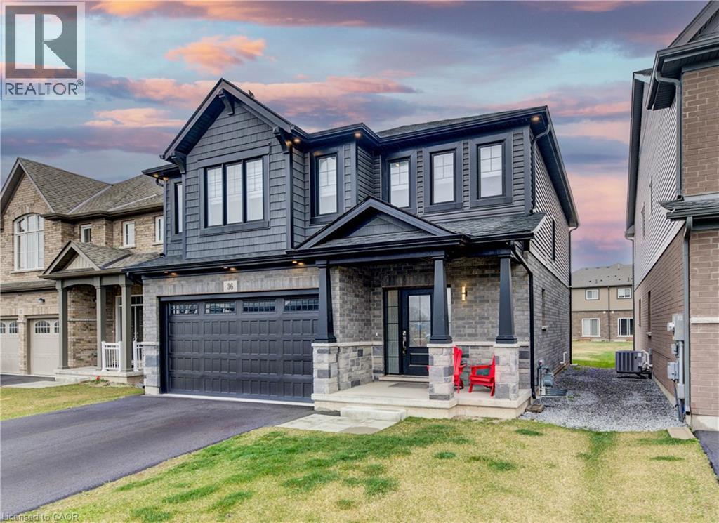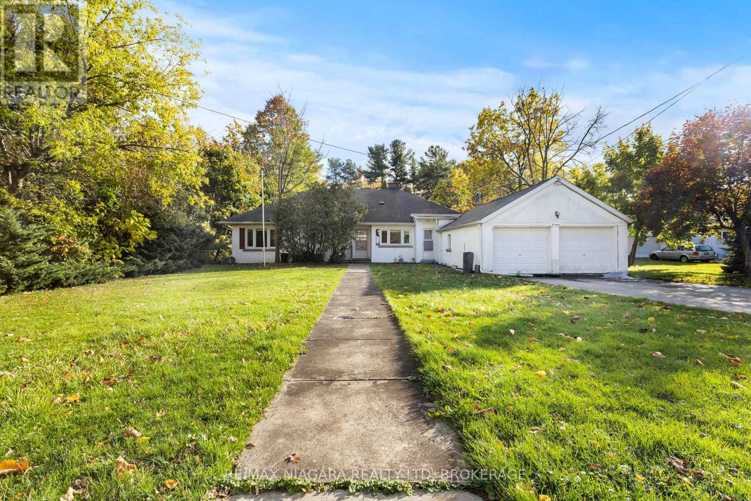- Houseful
- ON
- Port Colborne
- L3K
- 180 W Side Rd
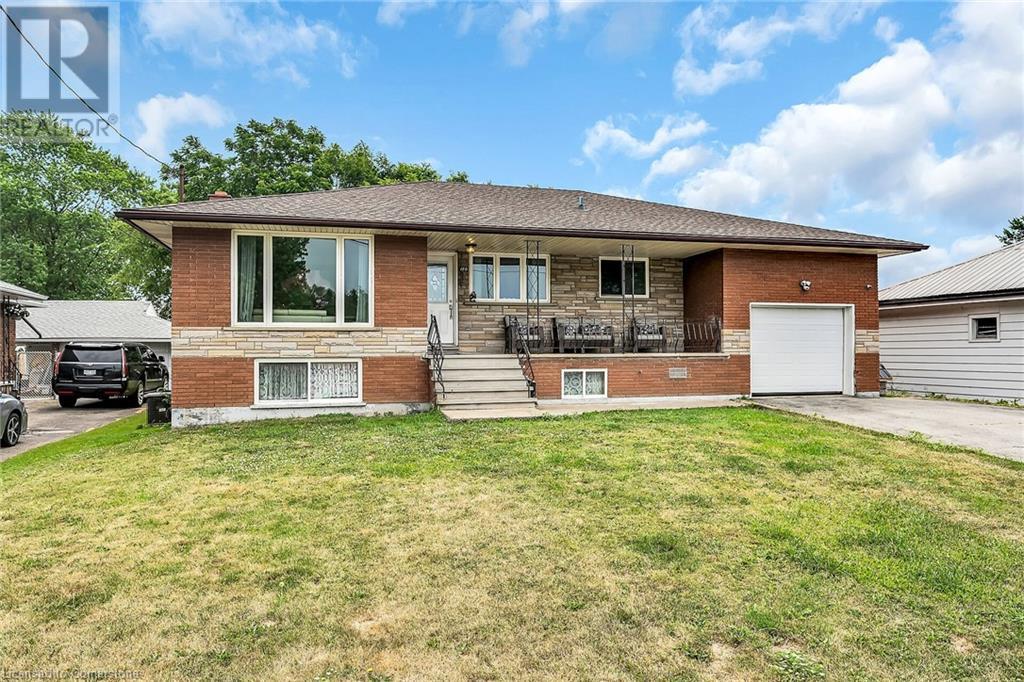
180 W Side Rd
For Sale
97 Days
$619,000 $20K
$599,000
3 beds
2 baths
1,435 Sqft
180 W Side Rd
For Sale
97 Days
$619,000 $20K
$599,000
3 beds
2 baths
1,435 Sqft
Highlights
This home is
7%
Time on Houseful
97 Days
School rated
6.2/10
Port Colborne
-4.41%
Description
- Home value ($/Sqft)$417/Sqft
- Time on Houseful97 days
- Property typeSingle family
- StyleRaised bungalow
- Median school Score
- Year built1970
- Mortgage payment
This extremely well built raised bungalow in Port Colborne offers a 61 ft x 116 ft. lot, Modern open concept kitchen/dining room. Three generous size bedrooms, 2 baths. The oversized basement could be use as a game room or a theatre, it comes with a wet bar, a wood burning fireplace,wood paneling, large window, pot lights and a 3-pc bathroom, there's also a large storage area, a wine/fruit cellar and large laundry room. (id:63267)
Home overview
Amenities / Utilities
- Cooling Central air conditioning
- Heat source Natural gas
- Heat type Forced air
- Sewer/ septic Municipal sewage system
Exterior
- # total stories 1
- # parking spaces 5
- Has garage (y/n) Yes
Interior
- # full baths 2
- # total bathrooms 2.0
- # of above grade bedrooms 3
- Has fireplace (y/n) Yes
Location
- Community features High traffic area
- Subdivision 877 - main street
Overview
- Lot size (acres) 0.0
- Building size 1435
- Listing # 40752124
- Property sub type Single family residence
- Status Active
Rooms Information
metric
- Bathroom (# of pieces - 4) 2.134m X 1.651m
Level: Basement - Laundry 6.147m X 4.064m
Level: Basement - Storage 6.756m X 4.267m
Level: Basement - Wine cellar 6.579m X 1.956m
Level: Basement - Great room 8.128m X 4.013m
Level: Basement - Primary bedroom 4.089m X 3.861m
Level: Main - Bedroom 3.048m X 3.353m
Level: Main - Bathroom (# of pieces - 5) 4.039m X 2.261m
Level: Main - Kitchen / dining room 6.756m X 4.445m
Level: Main - Bedroom 3.048m X 3.353m
Level: Main - Living room 5.537m X 4.039m
Level: Main
SOA_HOUSEKEEPING_ATTRS
- Listing source url Https://www.realtor.ca/real-estate/28616038/180-west-side-road-port-colborne
- Listing type identifier Idx
The Home Overview listing data and Property Description above are provided by the Canadian Real Estate Association (CREA). All other information is provided by Houseful and its affiliates.

Lock your rate with RBC pre-approval
Mortgage rate is for illustrative purposes only. Please check RBC.com/mortgages for the current mortgage rates
$-1,597
/ Month25 Years fixed, 20% down payment, % interest
$
$
$
%
$
%

Schedule a viewing
No obligation or purchase necessary, cancel at any time

