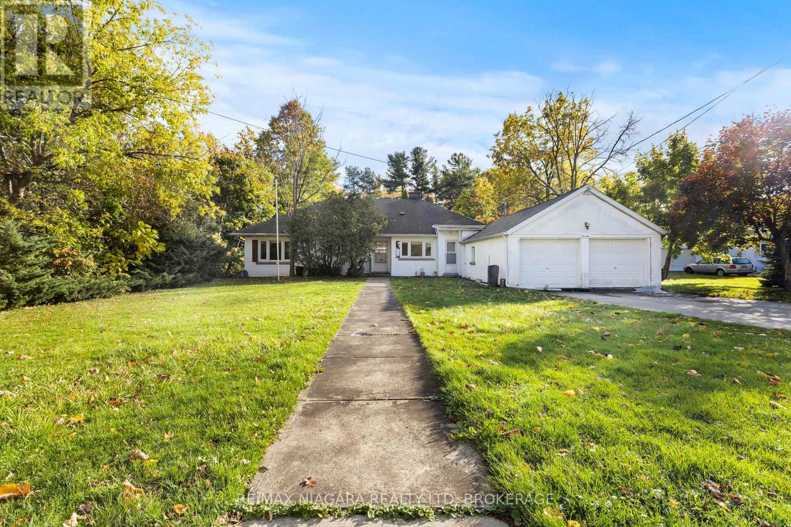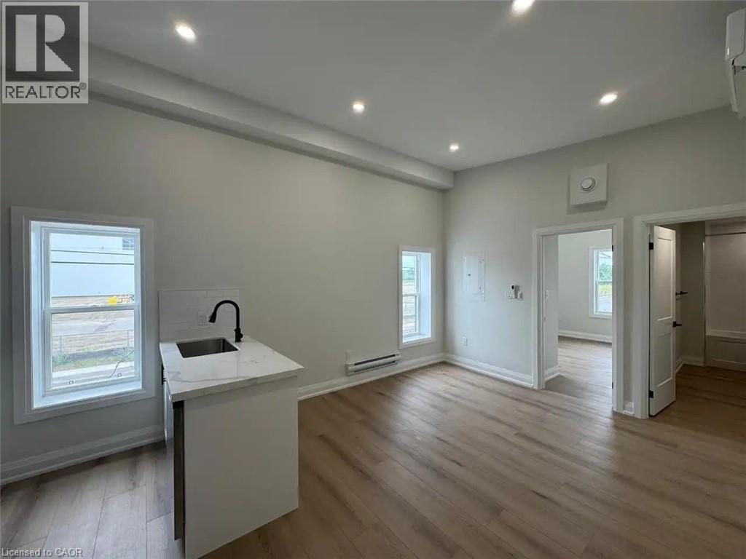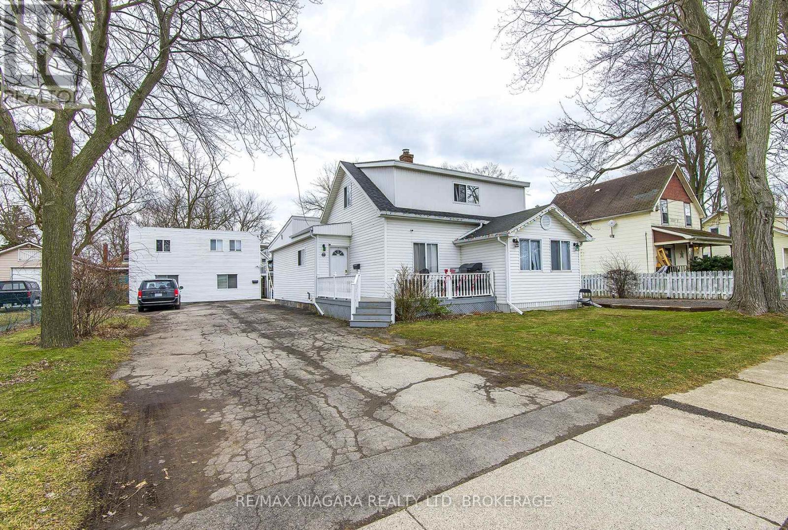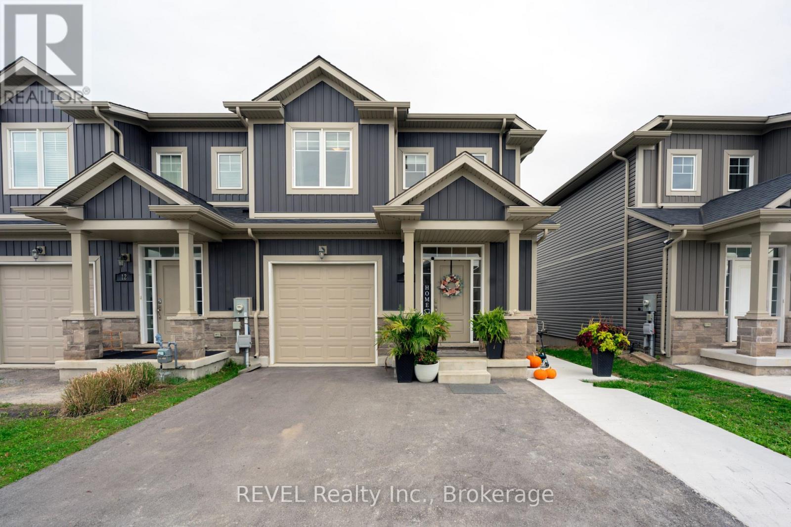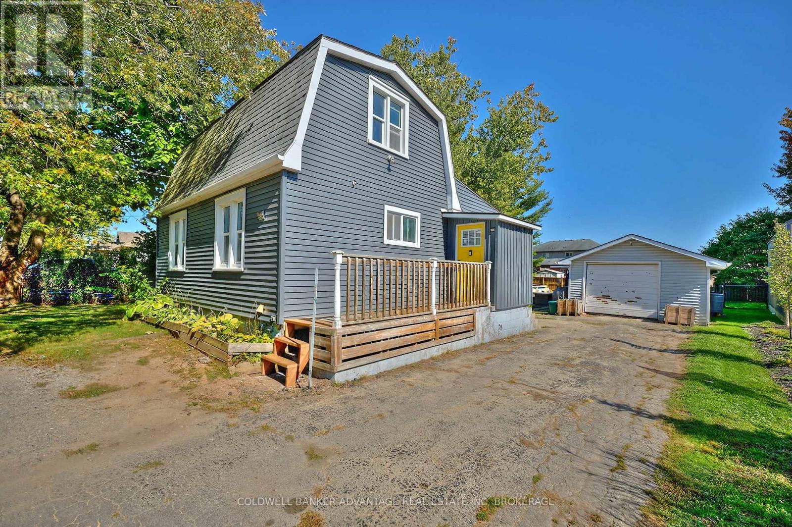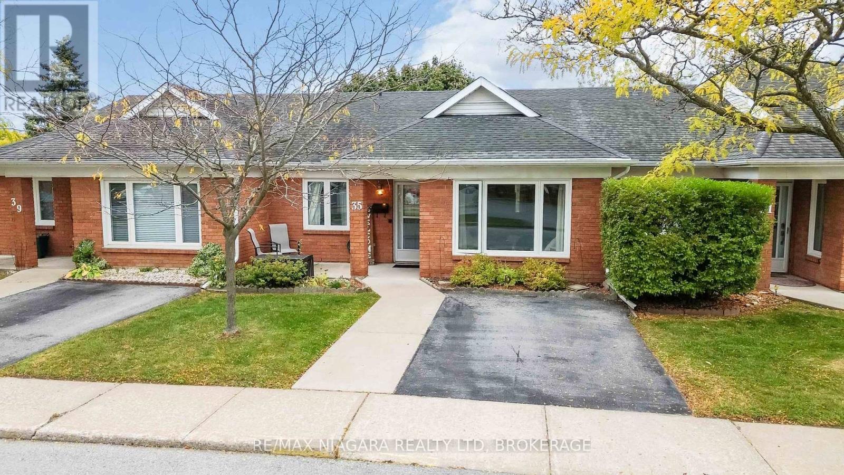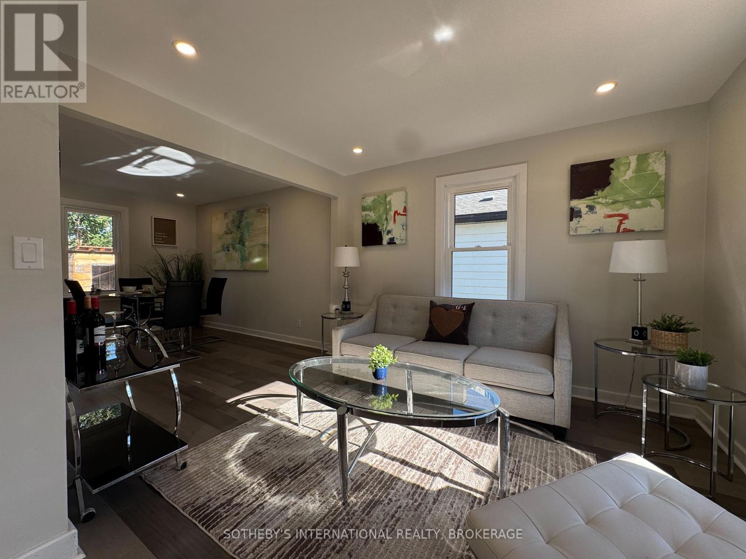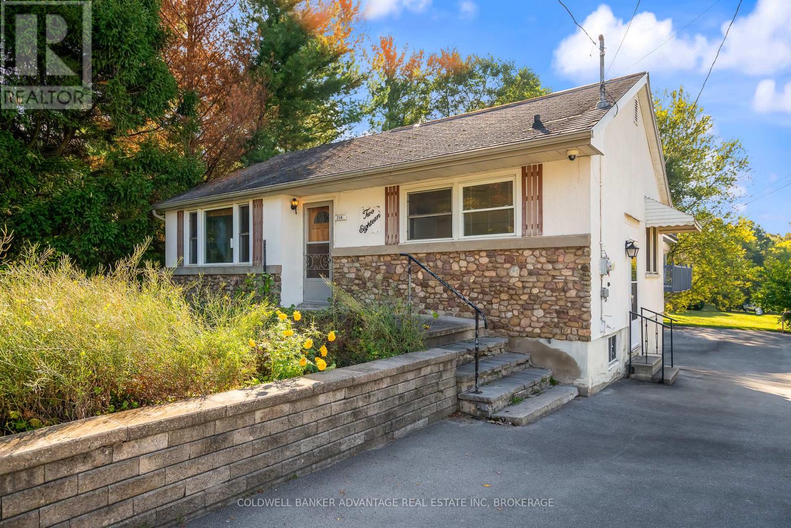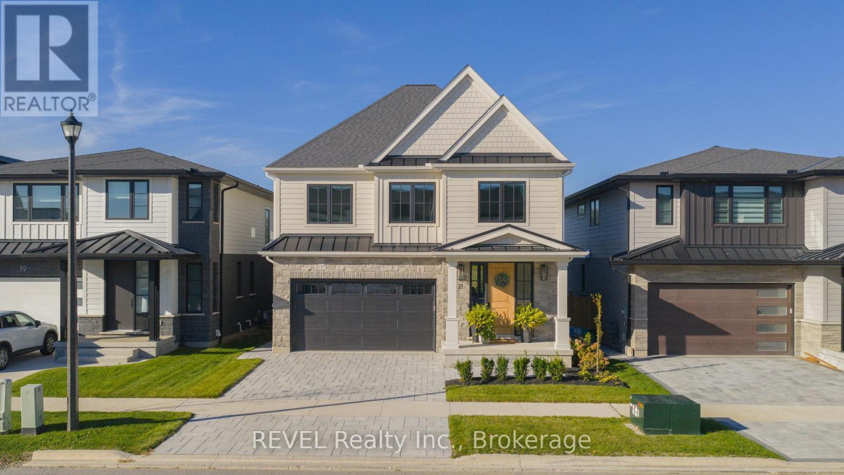- Houseful
- ON
- Port Colborne
- L3K
- 231 W Side Rd
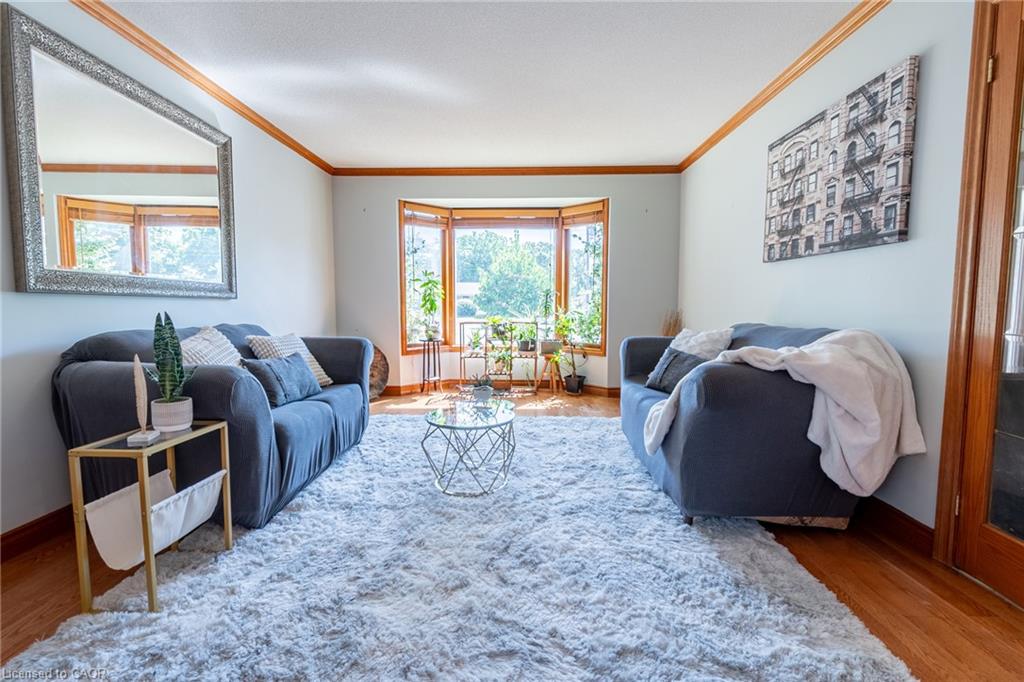
Highlights
Description
- Home value ($/Sqft)$284/Sqft
- Time on Houseful25 days
- Property typeResidential
- StyleTwo story
- Median school Score
- Year built1986
- Garage spaces2
- Mortgage payment
With over 3,000 square feet of finished living space, this home offers the flexibility, comfort, and breathing room that your family needs, whether you're living with aging parents, supporting adult children, or simply want space to grow without stepping on each other's toes. Upstairs, you'll find four spacious bedrooms and two bathrooms, providing plenty of room. The main floor is expansive and welcoming, with generous living and dining spaces ideal for hosting, celebrating, or just spending time together. A full bathroom with a shower on the main level adds future-forward accessibility, and the available custom stairlift offers an added layer of comfort for multigenerational living. The finished basement includes two additional bedrooms, a full bathroom, and a second kitchen, making it perfect for in-laws, extended family, or older children who need a bit more independence. There's even potential to legalize it as a separate unit with its own entrance, offering excellent value as a future income-generating space. Step outside and you'll appreciate the extra-deep lot and serene backyard with no rear neighbours - an ideal setting for play, gardening, or quiet morning coffee. The double car garage and wide driveway with additional parking make it easy to accommodate multiple drivers, visitors, or work-from-home setups. Located close to Port Colborne's charming shops, waterfront, trails, and community amenities, this home is more than just a place to live - it's a place to thrive together. Whether you're planning for now or thinking ahead, this is a space where your family can feel truly at home.
Home overview
- Cooling Central air
- Heat type Forced air, natural gas
- Pets allowed (y/n) No
- Sewer/ septic Sewer (municipal)
- Construction materials Brick veneer
- Foundation Poured concrete
- Roof Asphalt shing
- Exterior features Landscaped
- Fencing Full
- Other structures Shed(s)
- # garage spaces 2
- # parking spaces 7
- Has garage (y/n) Yes
- Parking desc Attached garage, garage door opener, asphalt
- # full baths 3
- # total bathrooms 3.0
- # of above grade bedrooms 4
- # of rooms 16
- Appliances Water heater owned, dishwasher, dryer, refrigerator, stove, washer
- Has fireplace (y/n) Yes
- Laundry information Main level
- Interior features Central vacuum, auto garage door remote(s)
- County Niagara
- Area Port colborne/wainfleet
- Water source Municipal-metered
- Zoning description R1
- Lot desc Urban, rectangular, highway access, marina, park, playground nearby, public transit, schools, shopping nearby
- Lot dimensions 60 x 150
- Approx lot size (range) 0 - 0.5
- Basement information Full, partially finished
- Building size 2550
- Mls® # 40773413
- Property sub type Single family residence
- Status Active
- Virtual tour
- Tax year 2025
- Primary bedroom Spacious with full ensuite, walk in closet and sitting area.
Level: 2nd - Bedroom Second
Level: 2nd - Bedroom Second
Level: 2nd - Bedroom Currently used as an office. Has built in shelving.
Level: 2nd - Bathroom full ensuite
Level: 2nd - Bathroom Nice oval soaker tub.
Level: 2nd - Exercise room Basement
Level: Basement - Workshop Basement
Level: Basement - Kitchen Cherry wood cabinetry and quartz counters, appliances stay
Level: Main - Dining room Main
Level: Main - Living room french leaded glass doors
Level: Main - Foyer huge with entry closet
Level: Main - Laundry washer and dryer stay
Level: Main - Family room Gas fireplace
Level: Main - Breakfast room Main
Level: Main - Bathroom with shower
Level: Main
- Listing type identifier Idx

$-1,933
/ Month

