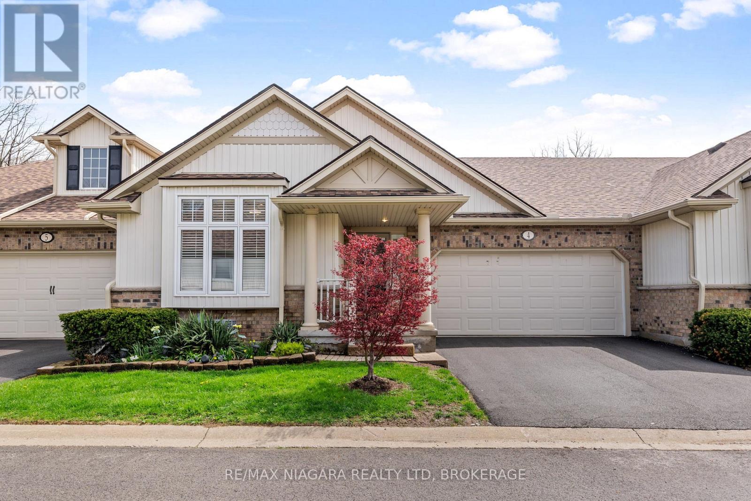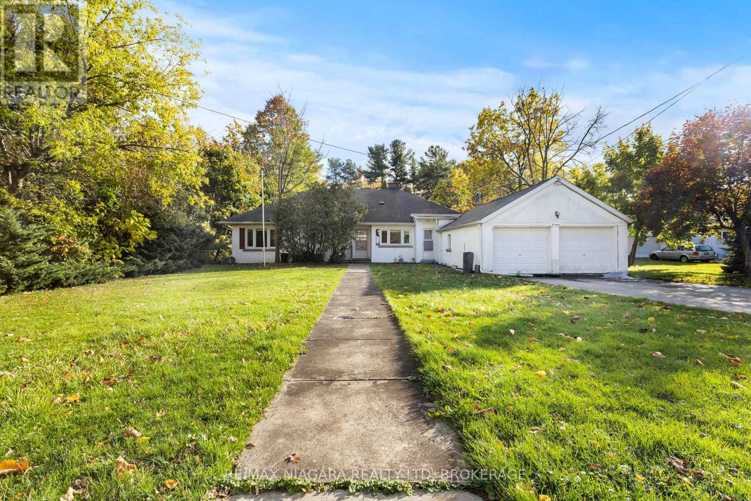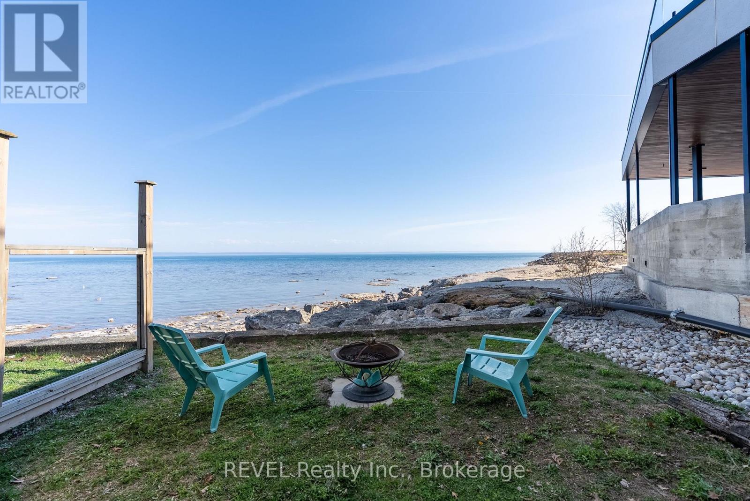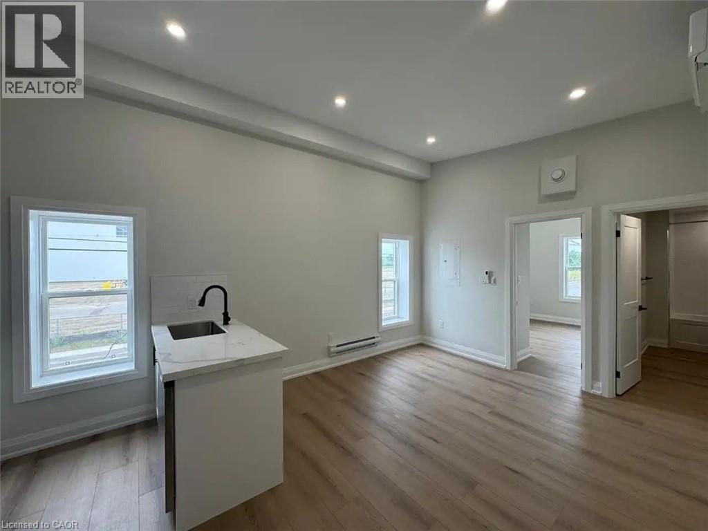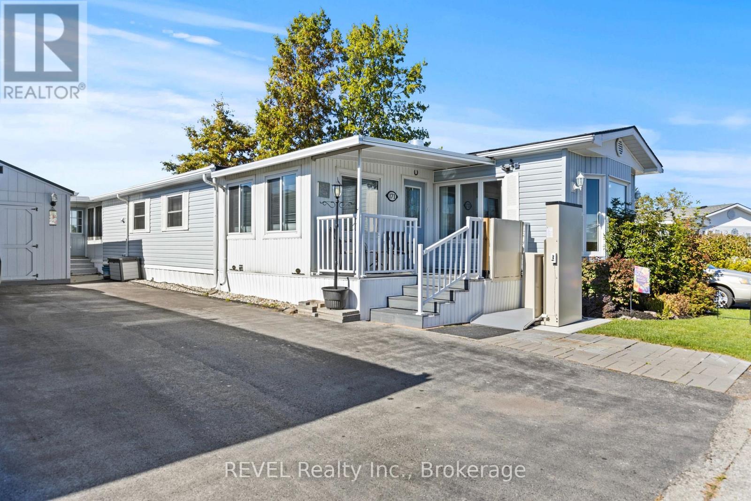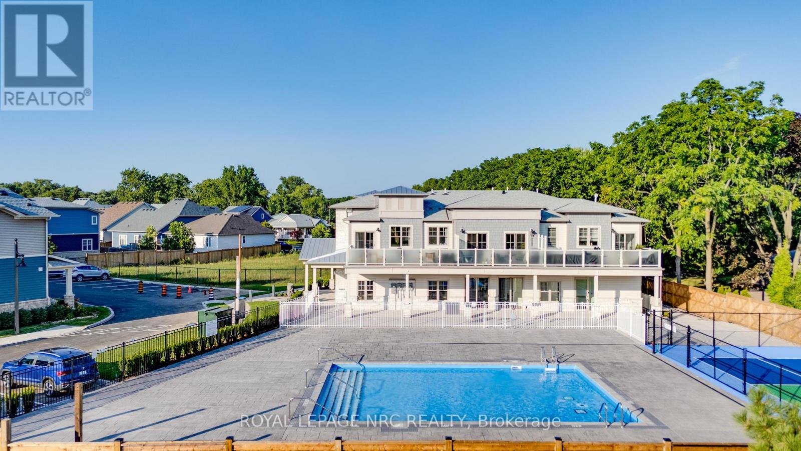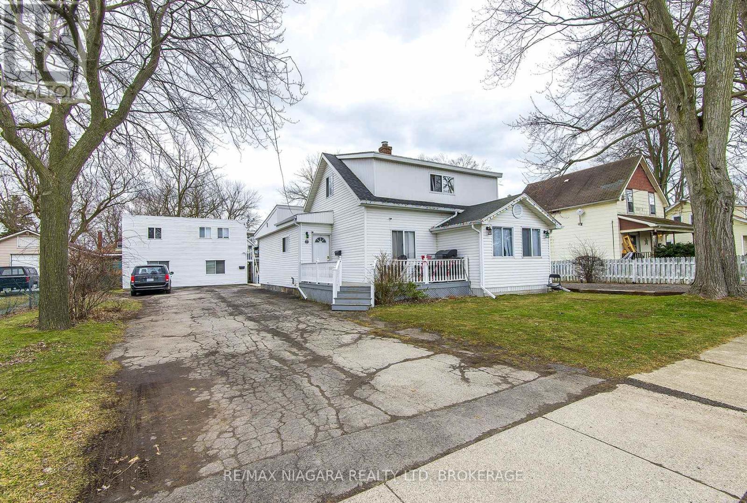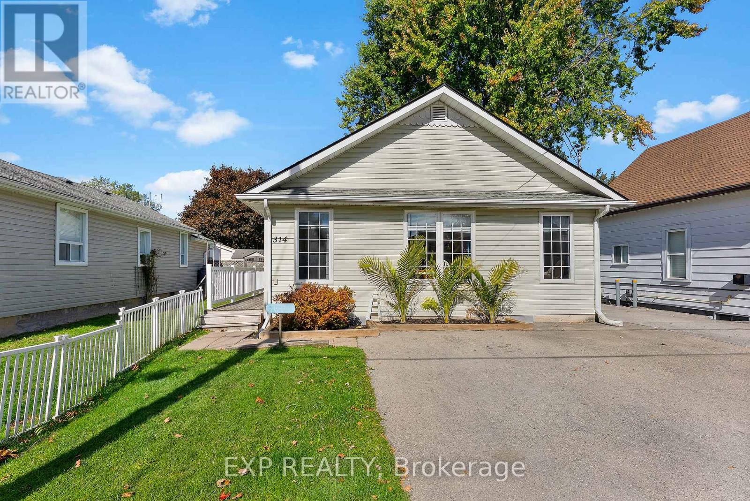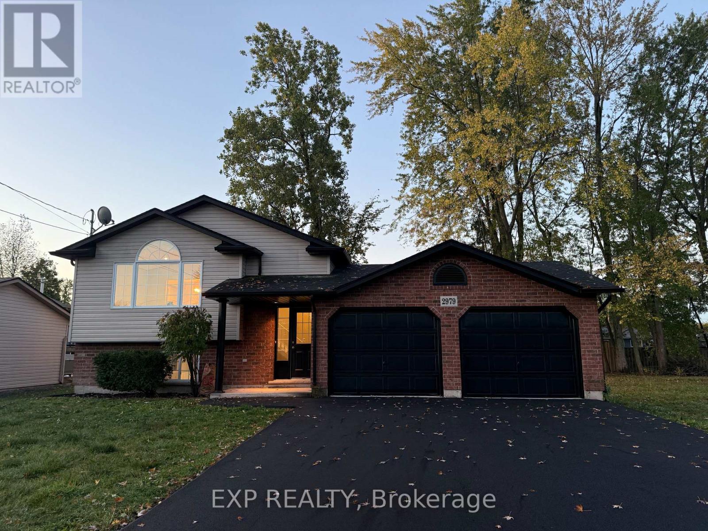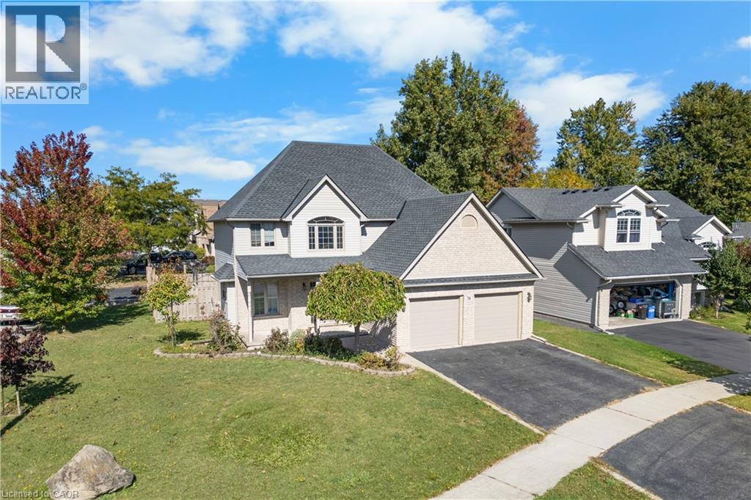- Houseful
- ON
- Port Colborne
- L3K
- 3545 Firelane 7 Rd
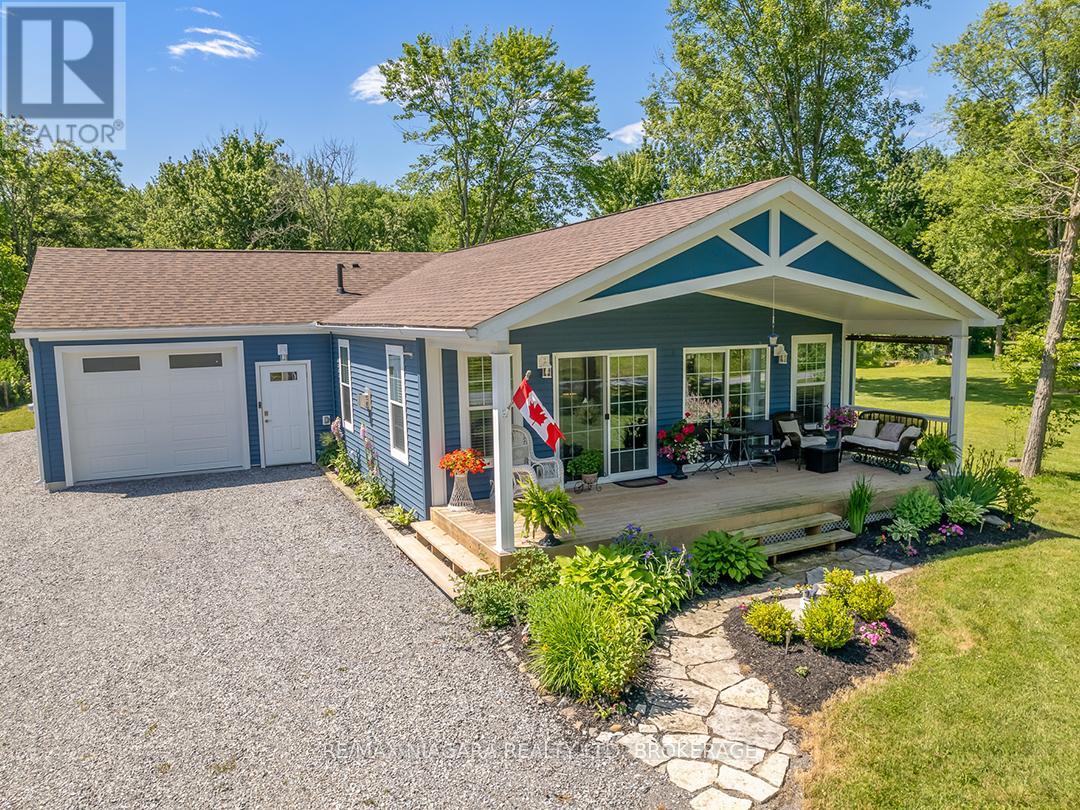
Highlights
Description
- Time on Houseful45 days
- Property typeSingle family
- StyleBungalow
- Median school Score
- Mortgage payment
Nestled in the sought-after Silver Bay community along the shores of Lake Erie, 3545 Firelane 7 is just 5 years old. This bungalow offers deeded access to a private sandy beach only a short walk down a tree-lined pathway. Set on a quarter-acre lot, the home greets you with a spacious covered porch featuring post-and-beam inspired design. Inside, you'll find 1,300 sq. ft. of thoughtfully designed living space where those same warm accents continue. Double sliding doors from the front porch open to an airy, open-concept living room, dining area, and kitchen. A gas fireplace creates a cozy focal point, while the kitchens centre island with its wood plank countertop adds rustic charm. At the back of the home, a large screened room extends your living space outdoors. The main floor includes two bedrooms plus a third room currently used as an office. The primary suite features an ensuite bathroom, walk-in closet, and sliding doors leading directly to the screened room - ideal for enjoying the blend of indoor and outdoor living.The full, partially finished basement adds flexibility, offering a recroom area, an additional bedroom space, and a bathroom with a relaxing jetted tub.Outdoors, a concrete patio shaded by a sunsail leads to beautifully landscaped gardens and raised beds, kept lush by a timed irrigation system. A matching garden shed with power and lights provides both charm and convenience.The attached garage is insulated, heated, and versatile, with front and back garage doors that allow passthrough access or use as a breezeway.Practical features include municipally monitored Silver Bay Water (May to October), a 5,500-gallon cistern for year-round use, a hookup for a wired-in generator, and Bell Fibe connectivity. 3545 Firelane 7 offers the perfect balance of beach area retreat and modern comfort ready to welcome you home. (id:63267)
Home overview
- Cooling Central air conditioning
- Heat source Natural gas
- Heat type Forced air
- Sewer/ septic Septic system
- # total stories 1
- # parking spaces 4
- Has garage (y/n) Yes
- # full baths 3
- # total bathrooms 3.0
- # of above grade bedrooms 3
- Has fireplace (y/n) Yes
- Subdivision 874 - sherkston
- Water body name Lake erie
- Lot size (acres) 0.0
- Listing # X12385716
- Property sub type Single family residence
- Status Active
- Family room 7.49m X 8.1m
Level: Basement - 3rd bedroom 3.3m X 4.22m
Level: Basement - Laundry 34.19m X 6.07m
Level: Basement - Dining room 3.84m X 3.23m
Level: Main - Office 22.54m X 4.22m
Level: Main - Kitchen 3.84m X 3.23m
Level: Main - Sunroom 7.85m X 2.39m
Level: Main - 2nd bedroom 2.54m X 4.22m
Level: Main - Primary bedroom 3.91m X 4.09m
Level: Main - Living room 3.91m X 7.37m
Level: Main
- Listing source url Https://www.realtor.ca/real-estate/28824102/3545-firelane-7-road-port-colborne-sherkston-874-sherkston
- Listing type identifier Idx

$-2,131
/ Month

