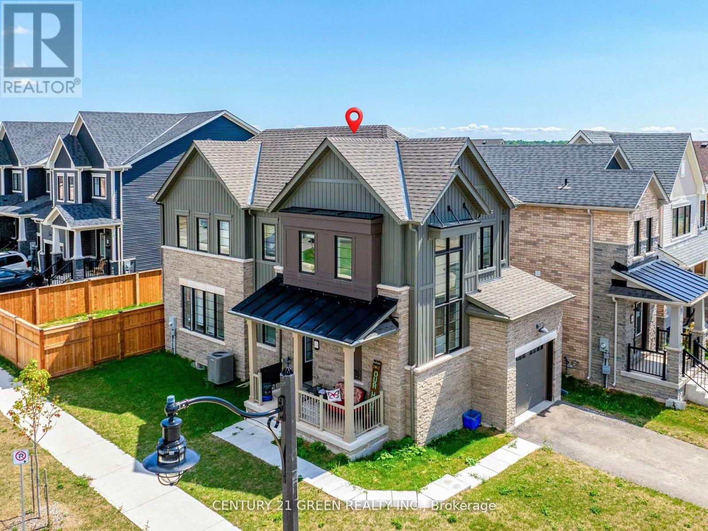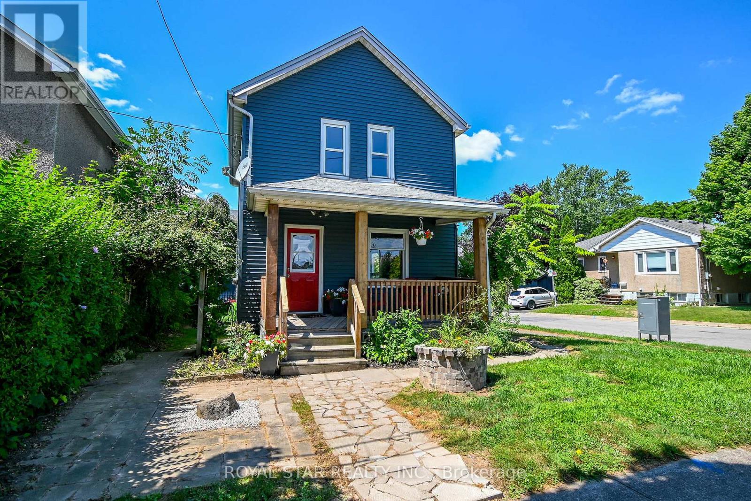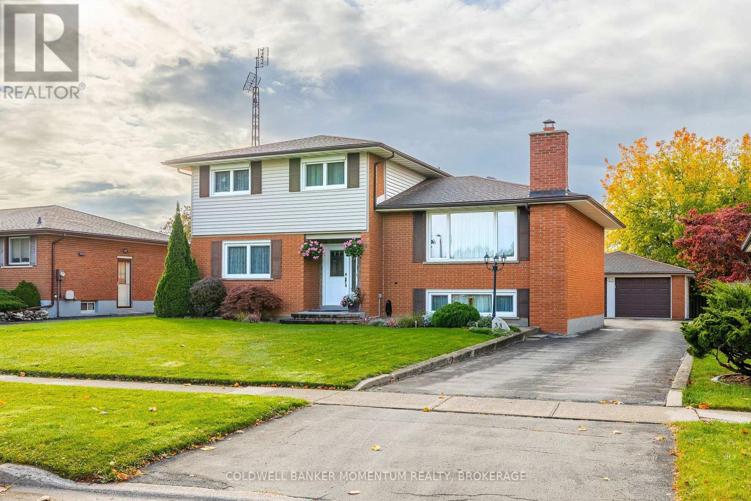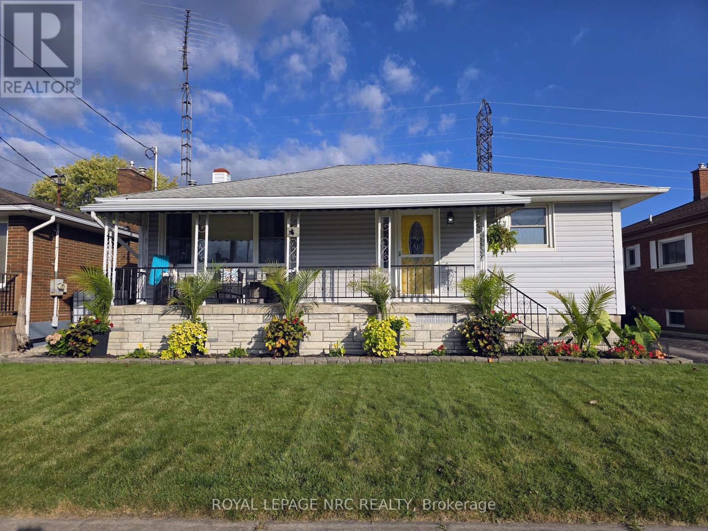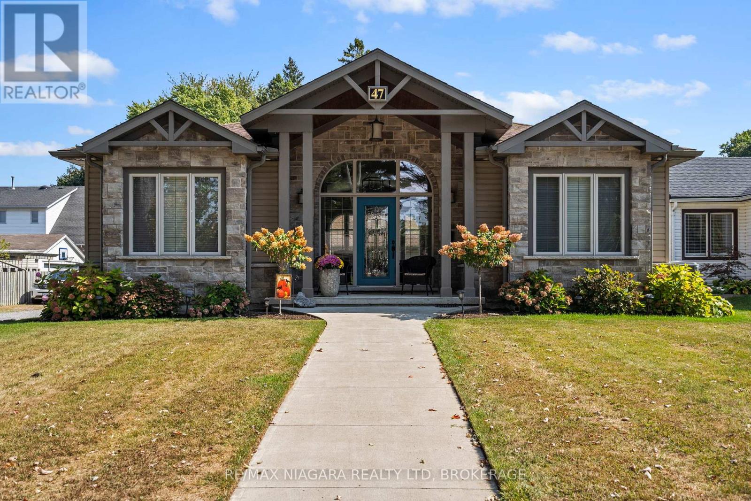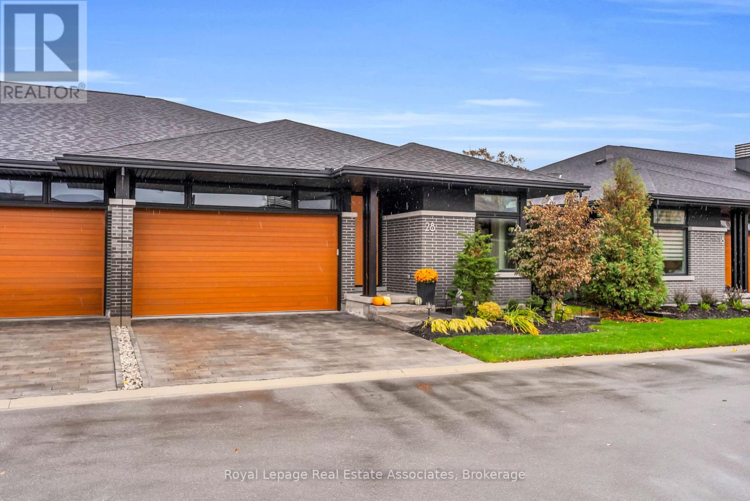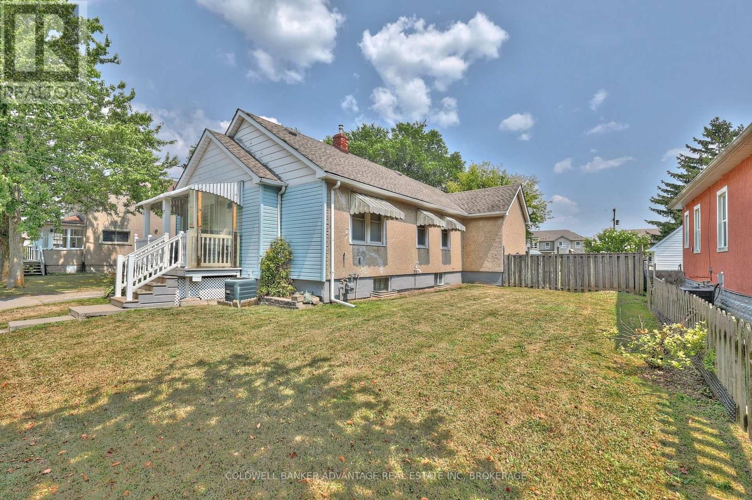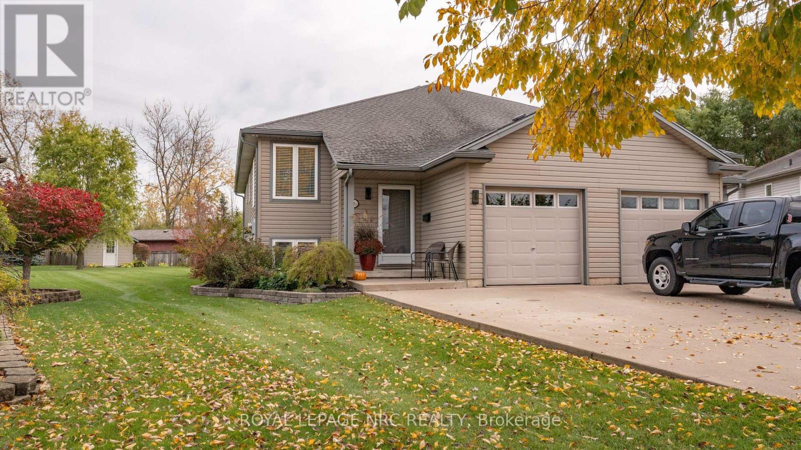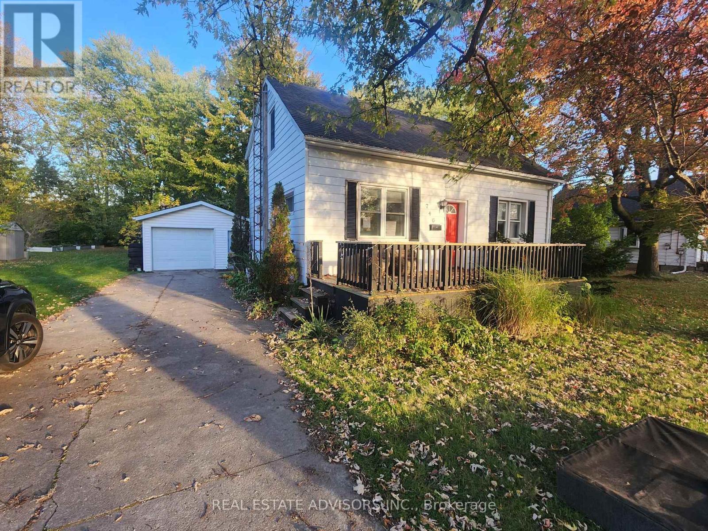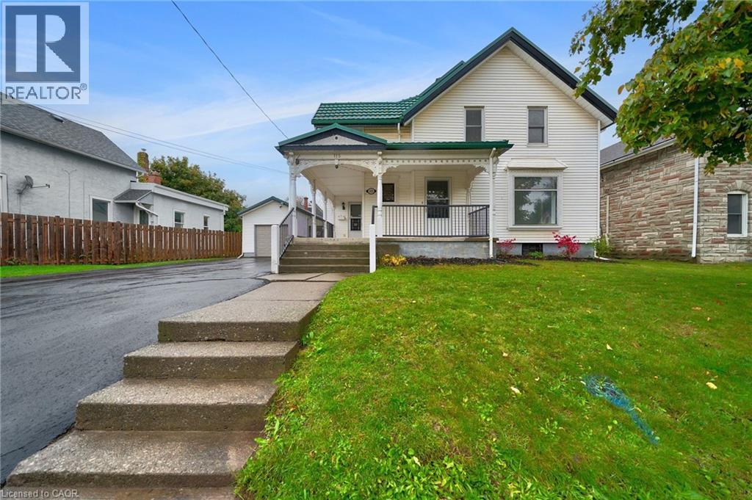- Houseful
- ON
- Port Colborne
- L3K
- 40 Gaspare Dr
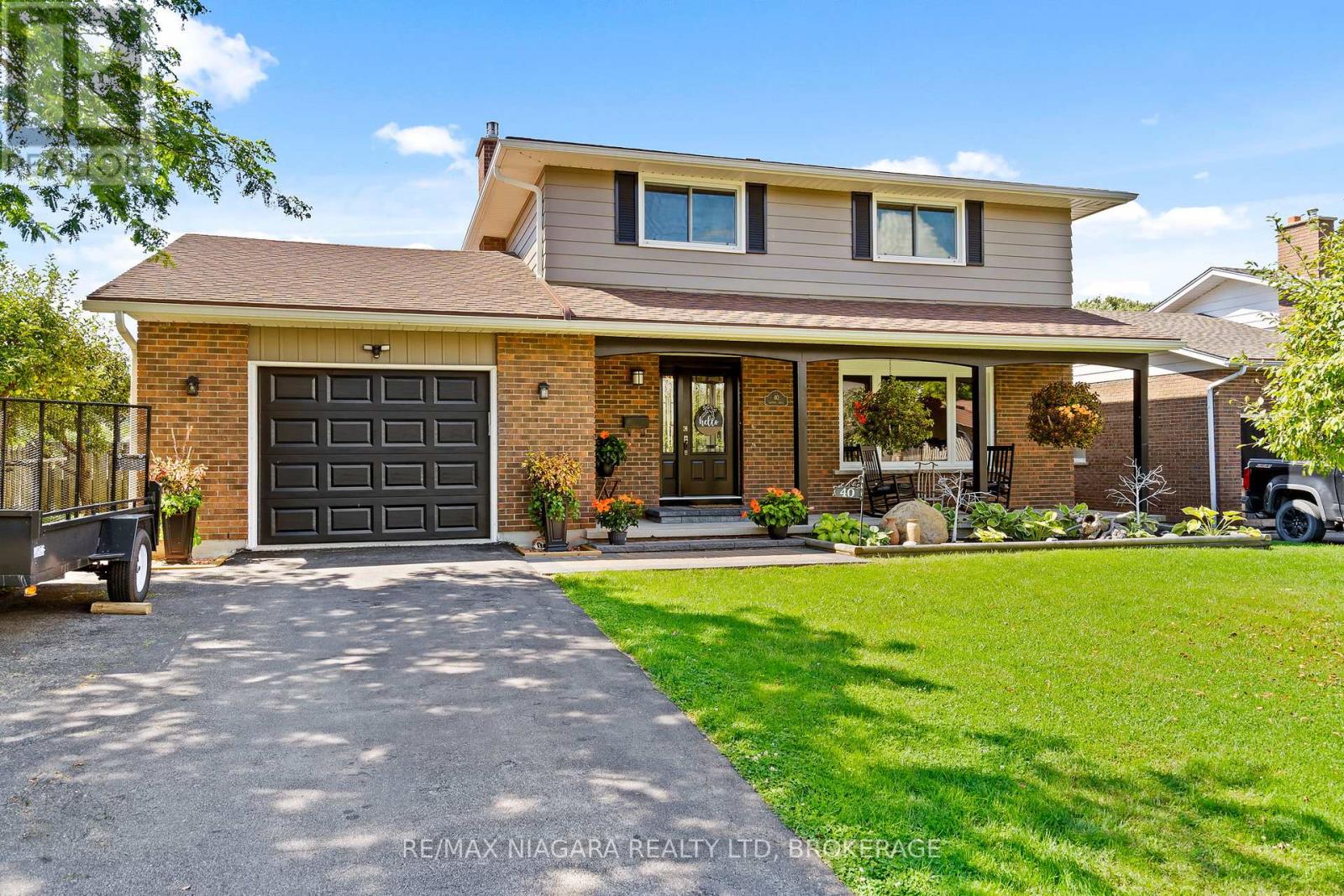
Highlights
Description
- Time on Housefulnew 24 hours
- Property typeSingle family
- Median school Score
- Mortgage payment
Start creating family memories when you own this well cared for Armenti built 2 storey home near the promenade and the shores of Lake Erie. Three good sized bedrooms with large closets and main bath comprise the upper level. You will love to entertain in your welcoming living room, formal dining room with glass doors to the rear yard and creative meals in your updated kitchen with ample cabinetry and huge peninsula. Your main floor family room with a cozy gas fireplace will become the gathering place with easy access to the 2nd bath and the amazing rear yard paradise. Enjoy endless days of family fun in your incredible in-ground pool or quiet morning coffee as you listen to the world wake up. Enjoy your evening tea or glass of wine on your front porch as you wind down from your day. Stroll down the promenade along the shores of Lake Erie or enjoy an amazing meal at one of Port's unique eateries.Updates include furnace (2025), heat pump in upper level with separate thermostat (2025), shingles (2010), vinyl windows, washer (2023), dryer (2025), pool liner/cover(2018), pool pump(2010). Everything you need is right here..fishing...golfing...shopping...wine tours...and more! (id:63267)
Home overview
- Cooling Central air conditioning
- Heat source Electric, natural gas
- Heat type Heat pump, forced air
- Has pool (y/n) Yes
- Sewer/ septic Sanitary sewer
- # total stories 2
- Fencing Fully fenced
- # parking spaces 6
- Has garage (y/n) Yes
- # full baths 2
- # total bathrooms 2.0
- # of above grade bedrooms 3
- Has fireplace (y/n) Yes
- Community features School bus
- Subdivision 878 - sugarloaf
- Directions 1940626
- Lot desc Landscaped
- Lot size (acres) 0.0
- Listing # X12481173
- Property sub type Single family residence
- Status Active
- 3rd bedroom 3.53m X 3.02m
Level: 2nd - Bathroom 2.92m X 2.31m
Level: 2nd - 2nd bedroom 3.84m X 3.45m
Level: 2nd - Primary bedroom 4.29m X 3.63m
Level: 2nd - Other 4.37m X 3.05m
Level: Basement - Recreational room / games room 4.37m X 3.84m
Level: Basement - Laundry 4.14m X 3.05m
Level: Basement - Bathroom 1.52m X 1.27m
Level: Main - Family room 4.67m X 3.99m
Level: Main - Living room 5.82m X 3.84m
Level: Main - Dining room 3.3m X 3.28m
Level: Main - Kitchen 5.41m X 3.28m
Level: Main
- Listing source url Https://www.realtor.ca/real-estate/29030535/40-gaspare-drive-port-colborne-sugarloaf-878-sugarloaf
- Listing type identifier Idx

$-2,133
/ Month

