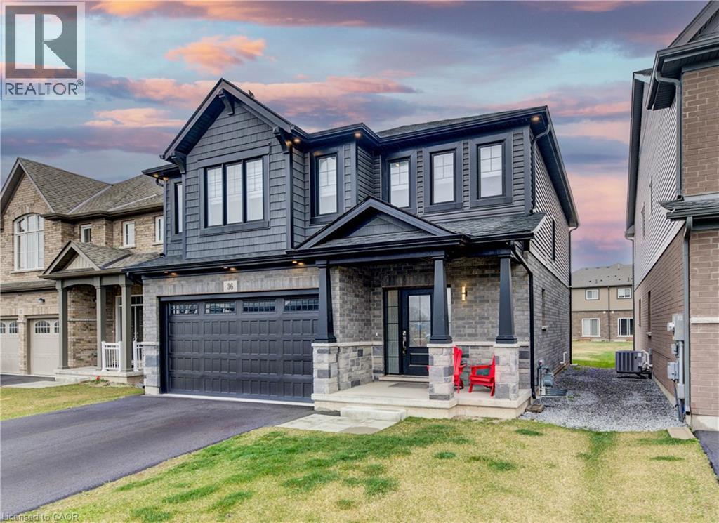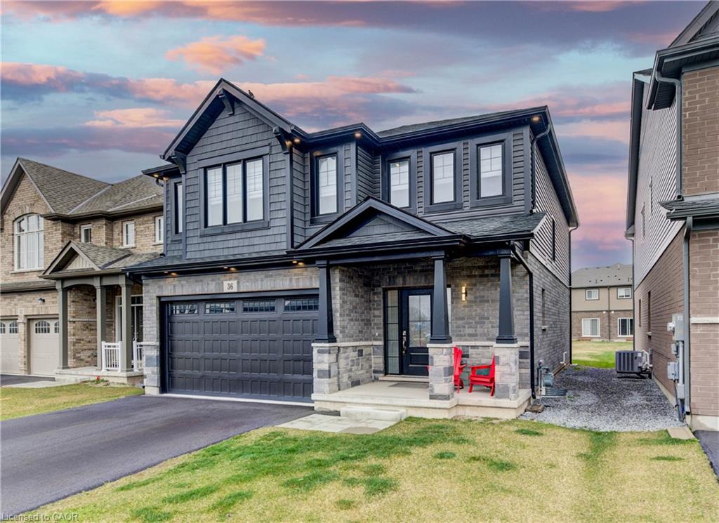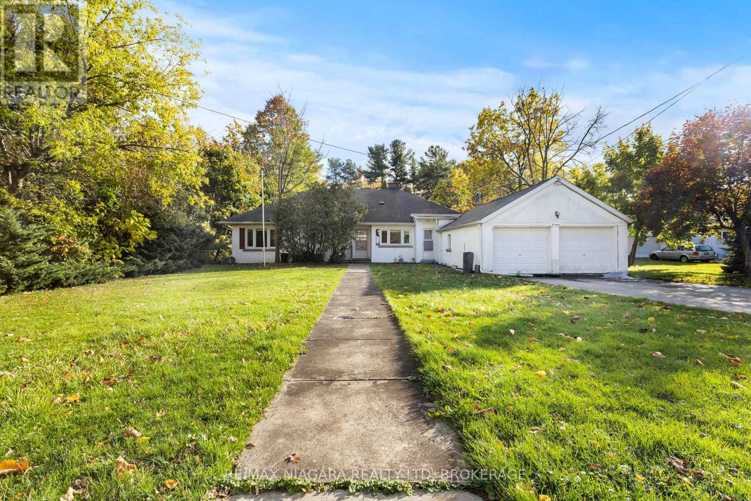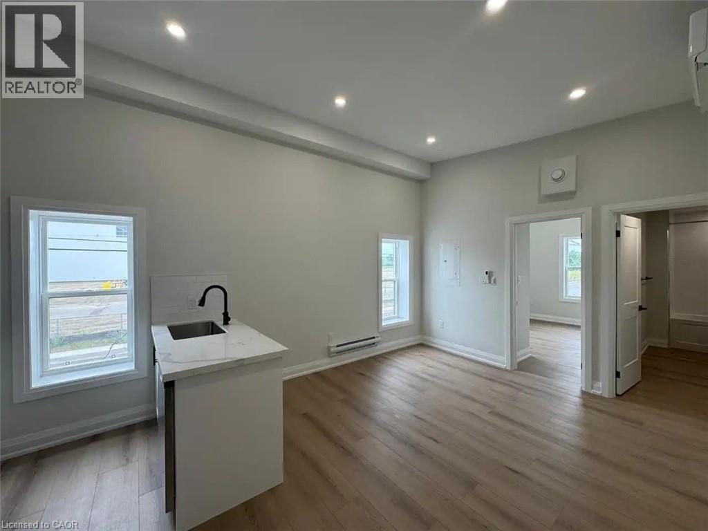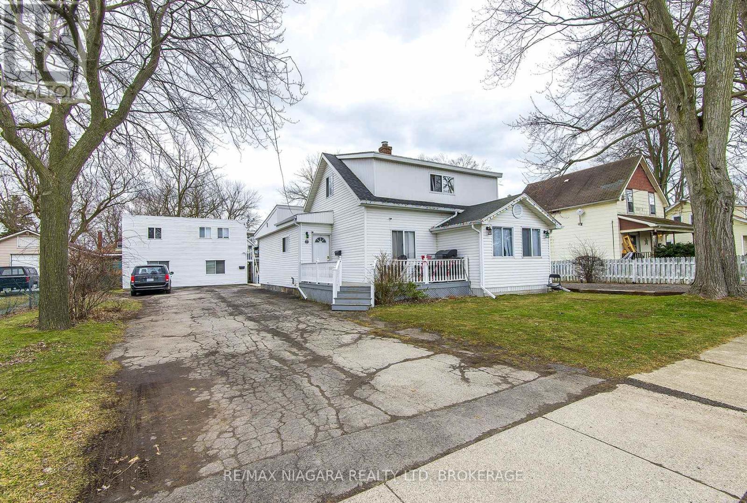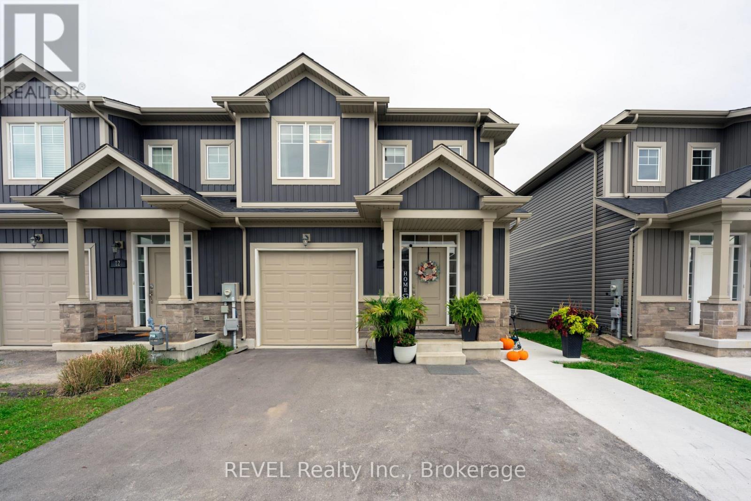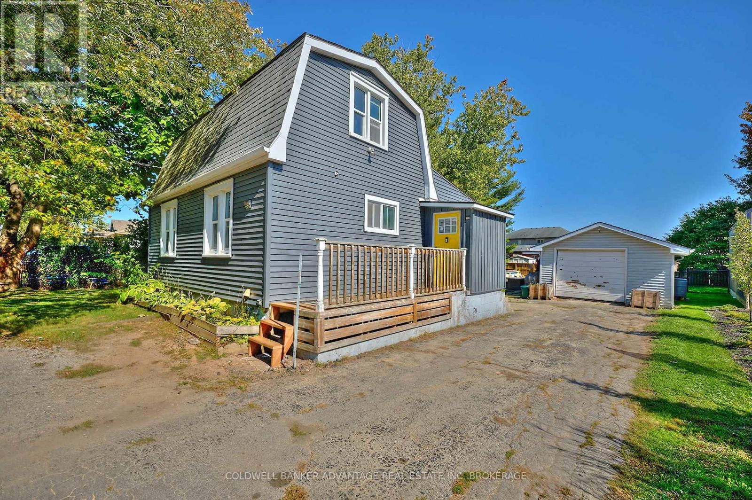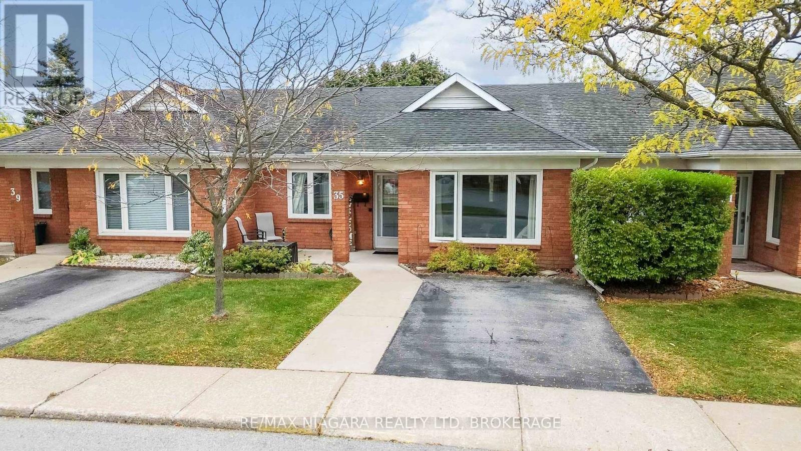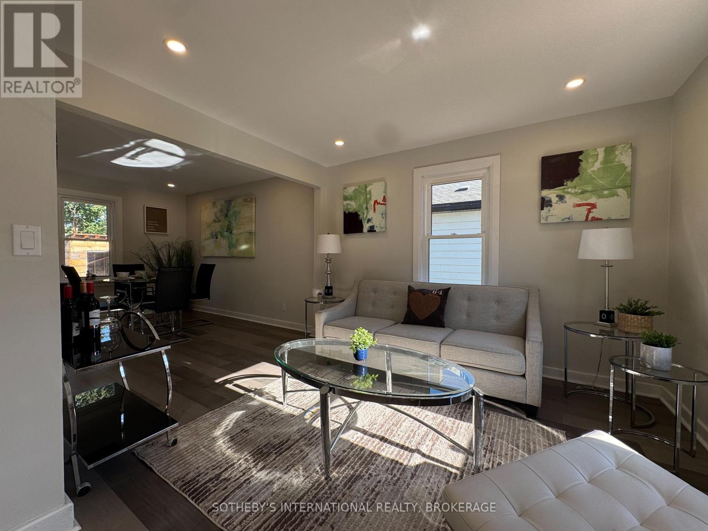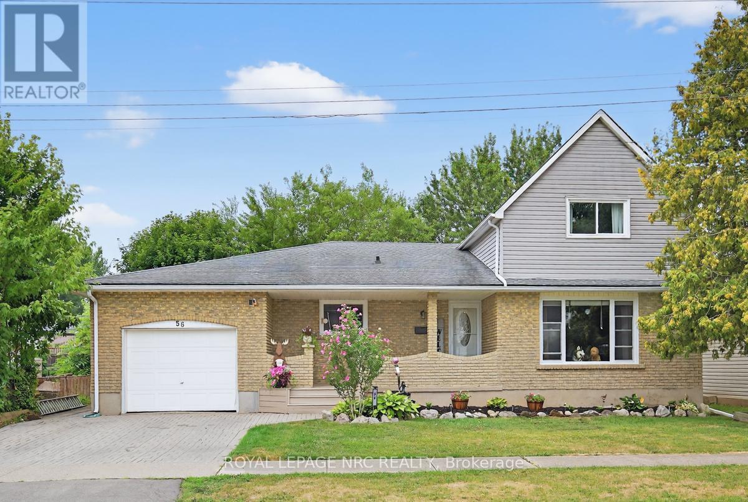- Houseful
- ON
- Port Colborne
- L3K
- 41 Third Ave
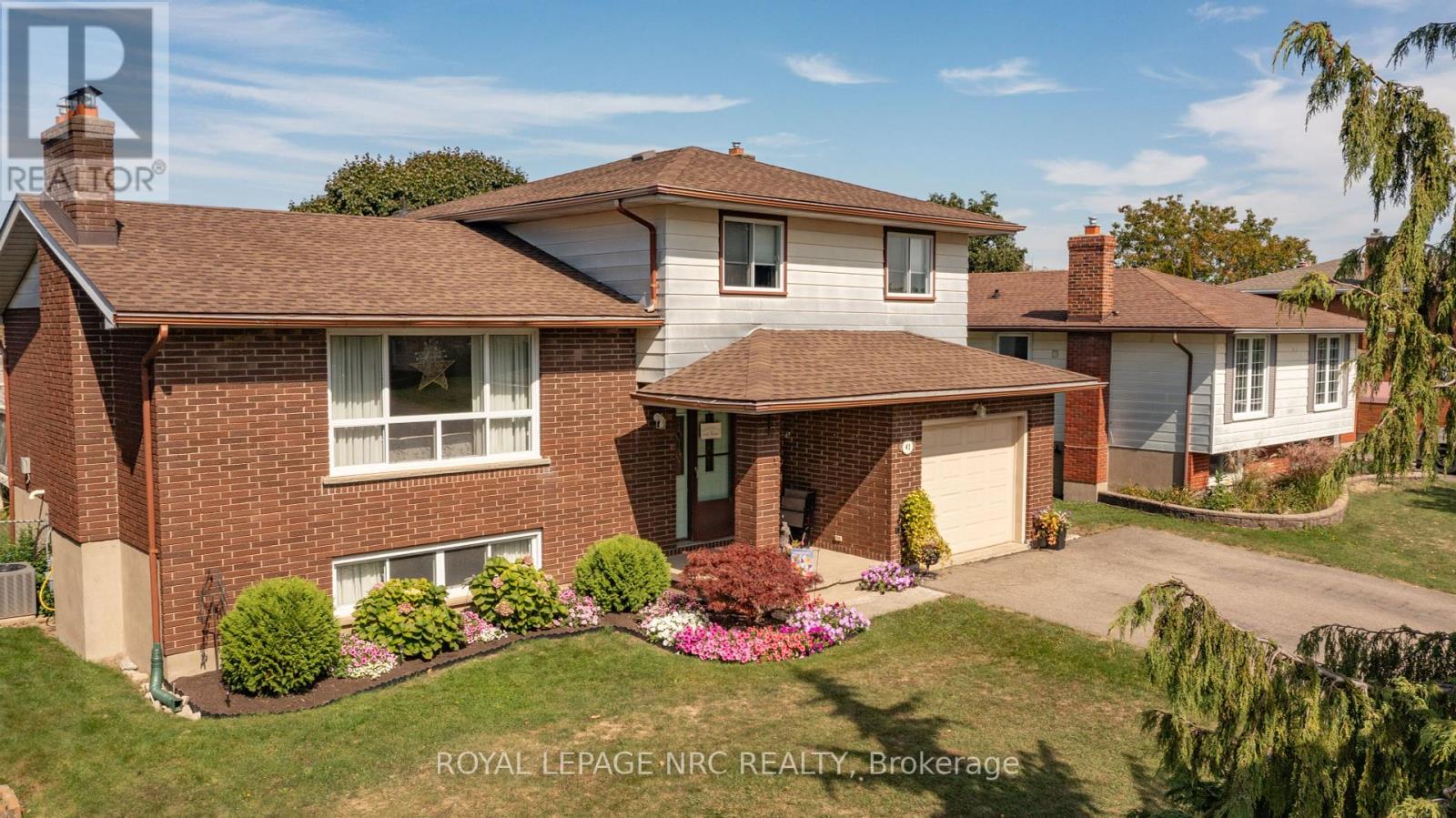
Highlights
Description
- Time on Houseful32 days
- Property typeSingle family
- Median school Score
- Mortgage payment
Looking for the perfect home to raise your family? Look no further. This well laid out family home is spacious and located in a fabulous location. Perfect for your growing family. Picture this, huge back yard nearly big enough for the kids to play and still plenty of room for the pool! Lounge on the deck while the kids splash around on those hot summer days. Includes a solar blanket and new pump in 2025. Inside you'll find open concept living with a generous amount of space for everyone! Partially finished recroom where the kids can play, a cozy family room with a gas fireplace, and a living room with large picture window and wood fireplace. Separate dining provides room for big family dinners. The spacious kitchen, provides room for a breakfast bar and overlooks the deck and pool! A new privacy fence is being installed on the west side of the lot. The fence around the pool offers plenty of privacy while enjoying the pool. See the list for lot's of inclusions. (id:63267)
Home overview
- Cooling Central air conditioning
- Heat source Natural gas
- Heat type Forced air
- Has pool (y/n) Yes
- Sewer/ septic Sanitary sewer
- Fencing Fenced yard
- # parking spaces 5
- Has garage (y/n) Yes
- # full baths 1
- # half baths 1
- # total bathrooms 2.0
- # of above grade bedrooms 3
- Has fireplace (y/n) Yes
- Subdivision 877 - main street
- Lot size (acres) 0.0
- Listing # X12414237
- Property sub type Single family residence
- Status Active
- Recreational room / games room 5.89m X 3.58m
Level: Basement - Bathroom 1.21m X 1.65m
Level: In Between - Family room 6.22m X 4.31m
Level: In Between - Kitchen 287m X 3.93m
Level: Main - Dining room 3.022m X 3.502m
Level: Main - Living room 5.89m X 3.58m
Level: Main - 2nd bedroom 3.27m X 2.89m
Level: Upper - Bathroom 3.4m X 2.26m
Level: Upper - Primary bedroom 4.24m X 3.937m
Level: Upper - 3rd bedroom 325m X 3.911m
Level: Upper
- Listing source url Https://www.realtor.ca/real-estate/28886032/41-third-avenue-port-colborne-main-street-877-main-street
- Listing type identifier Idx

$-1,544
/ Month

