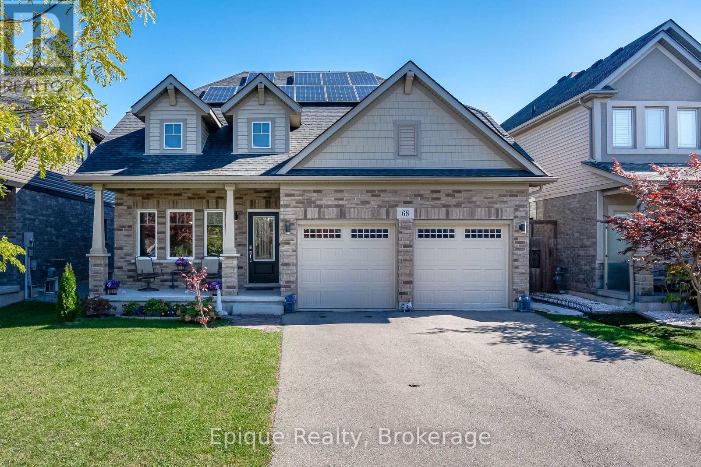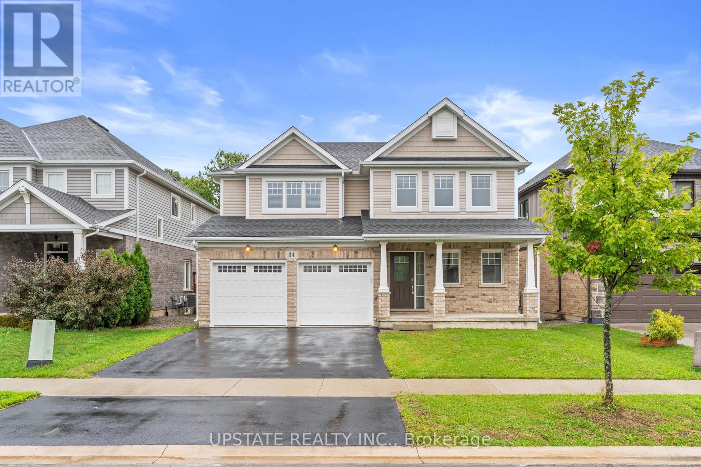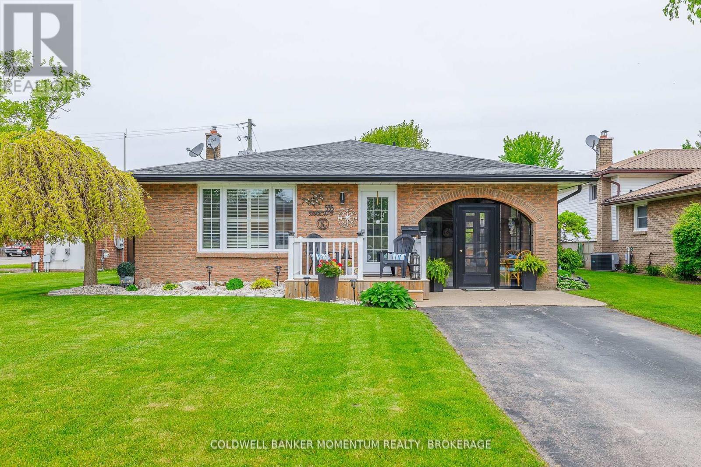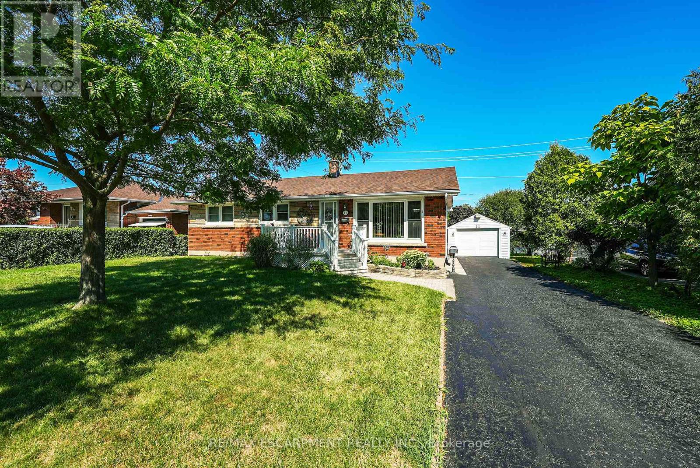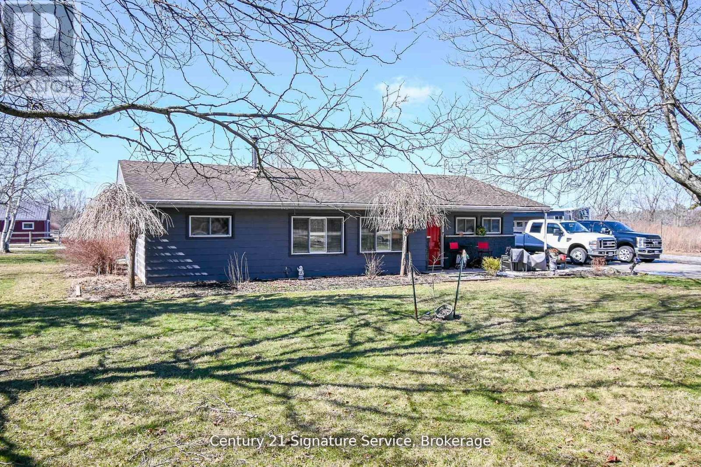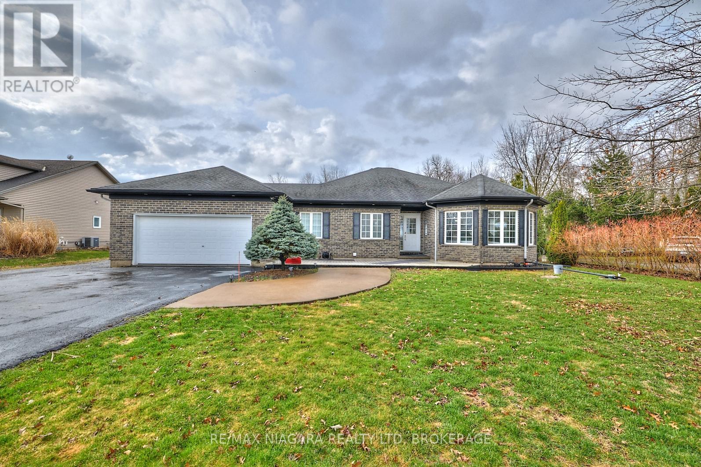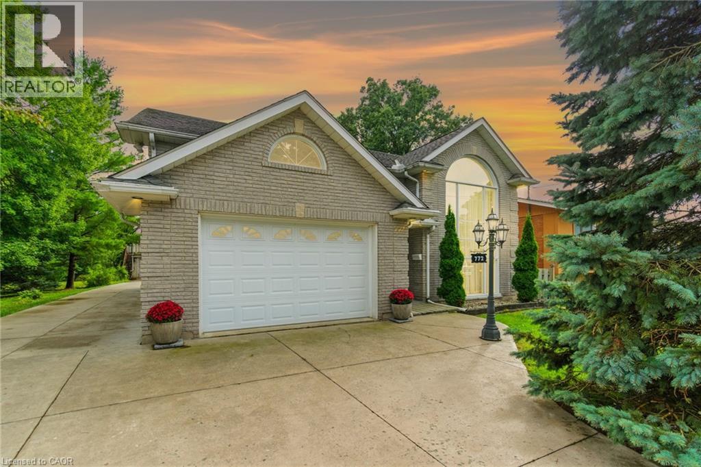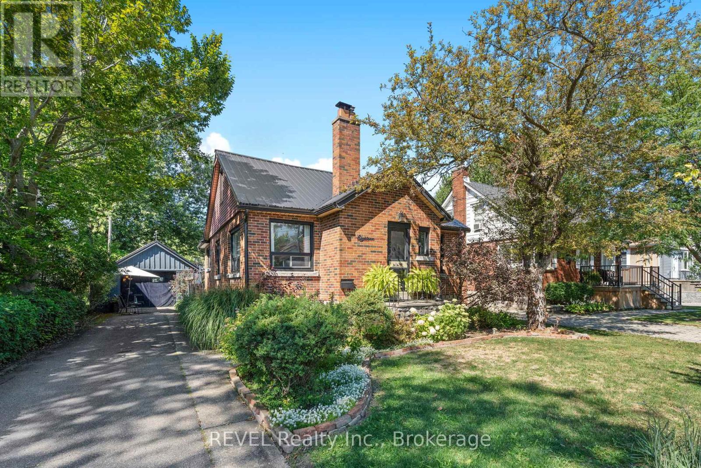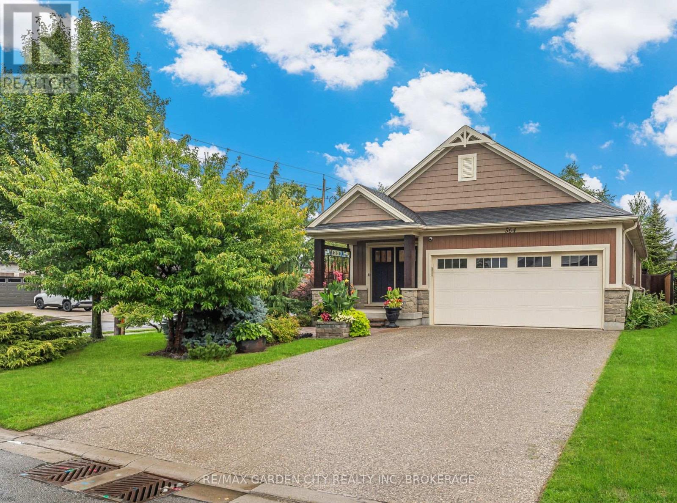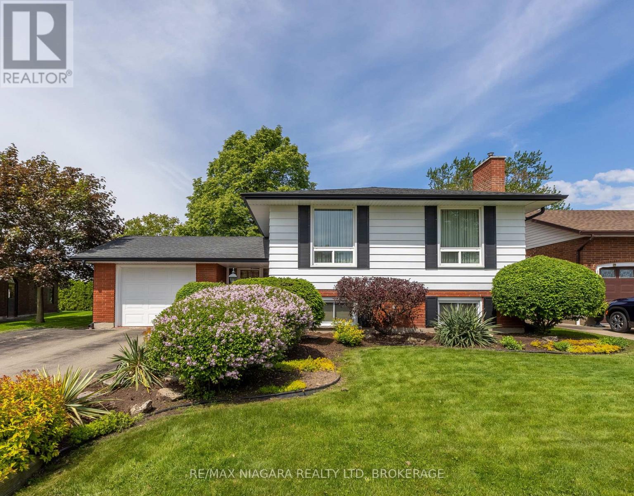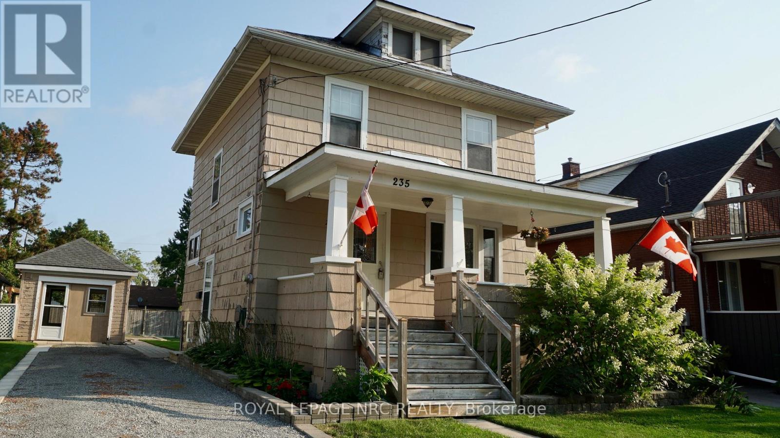- Houseful
- ON
- Port Colborne
- L3K
- 433 Davis St
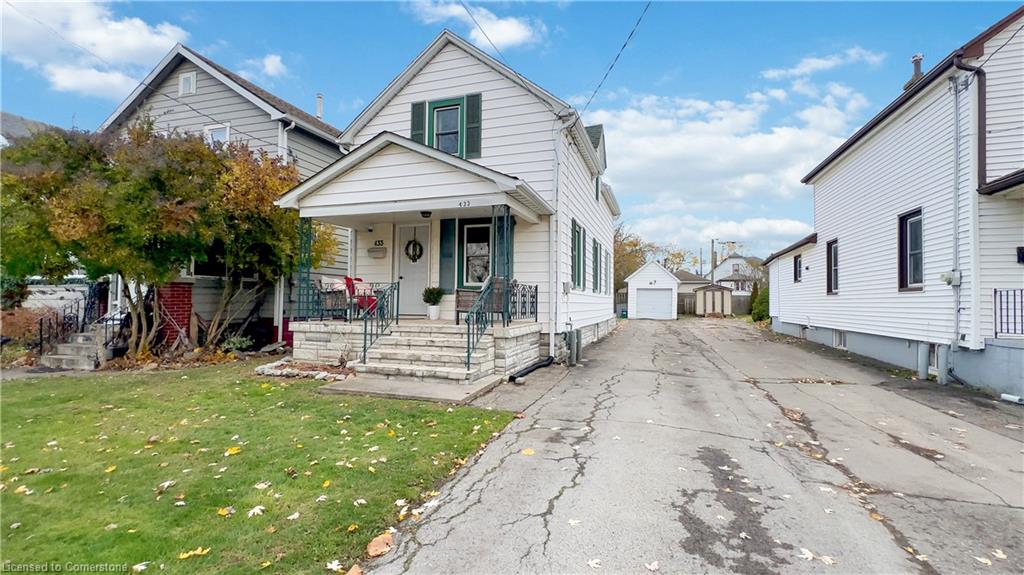
Highlights
Description
- Home value ($/Sqft)$423/Sqft
- Time on Houseful75 days
- Property typeResidential
- StyleTwo story
- Median school Score
- Garage spaces1
- Mortgage payment
Welcome home to 433 Davis Street! Wonderful family location directly across the street from the playground at DeWitt Carter Public School. So many tasteful updates done here in the past 3 years including new flooring, kitchen, and bathrooms! Functional layout with living room open to spacious dining room. Beautiful new kitchen cabinetry, composite granite sink, and fresh backsplash 2024. New main floor 2PC bath 2024 and walkout from mud room to good-sized backyard and detached garage. Note: Plenty of space in mud room for main floor laundry. Second level features 2 bedrooms with an additional space that can be used as a playroom, office, den, or possibly a third bedroom (refer to floor plan) and new 4pc bathroom 2024. Full basement with separate side entrance currently used for storage but would make a great future living space opportunity. Central vacuum. Updated hydro panel 2018. Shingles replaced 2016. New furnace 2021. New A/C 2021. New water heater 2021. No rental equipment. Bell Fibre Internet. Appliances included. Nothing left to do but move in and enjoy!
Home overview
- Cooling Central air
- Heat type Forced air, natural gas
- Pets allowed (y/n) No
- Sewer/ septic Sewer (municipal)
- Utilities Cable available, recycling pickup, phone connected
- Construction materials Vinyl siding
- Foundation Block
- Roof Asphalt shing
- # garage spaces 1
- # parking spaces 5
- Has garage (y/n) Yes
- Parking desc Detached garage, asphalt
- # full baths 1
- # half baths 1
- # total bathrooms 2.0
- # of above grade bedrooms 3
- # of rooms 9
- Appliances Water heater owned, dishwasher, dryer, hot water tank owned, refrigerator, stove, washer
- Has fireplace (y/n) Yes
- Laundry information In basement
- Interior features High speed internet, central vacuum
- County Niagara
- Area Port colborne/wainfleet
- Water source Municipal
- Zoning description R1
- Lot desc Urban, ample parking, beach, highway access, marina, park, place of worship, playground nearby, public parking, public transit, quiet area, rec./community centre, schools, shopping nearby, trails
- Lot dimensions 32.09 x 132.79
- Approx lot size (range) 0 - 0.5
- Basement information Full, unfinished
- Building size 1124
- Mls® # 40743964
- Property sub type Single family residence
- Status Active
- Virtual tour
- Tax year 2024
- Primary bedroom Second
Level: 2nd - Bedroom Second
Level: 2nd - Bedroom Second
Level: 2nd - Bathroom Second
Level: 2nd - Living room Main
Level: Main - Dining room Main
Level: Main - Kitchen Main
Level: Main - Bathroom Main
Level: Main - Mudroom Main
Level: Main
- Listing type identifier Idx

$-1,266
/ Month

