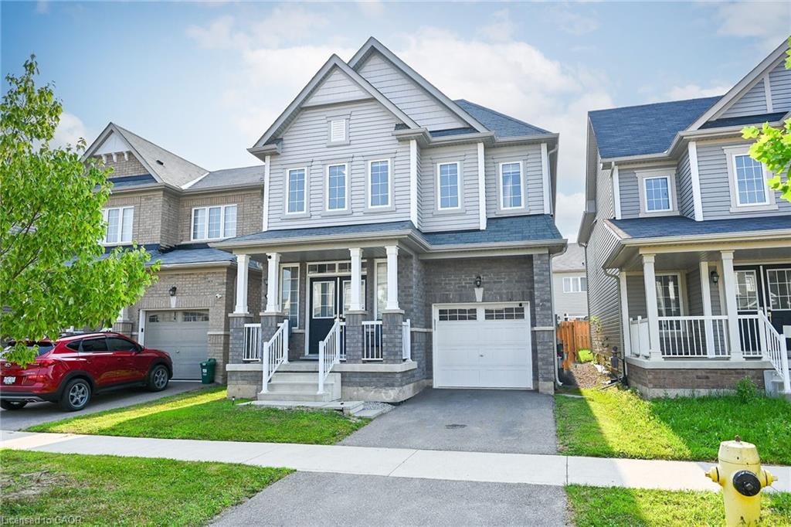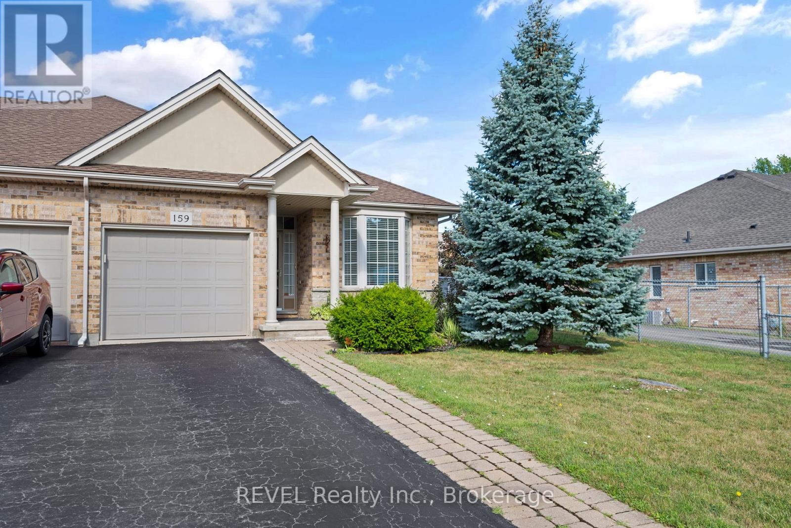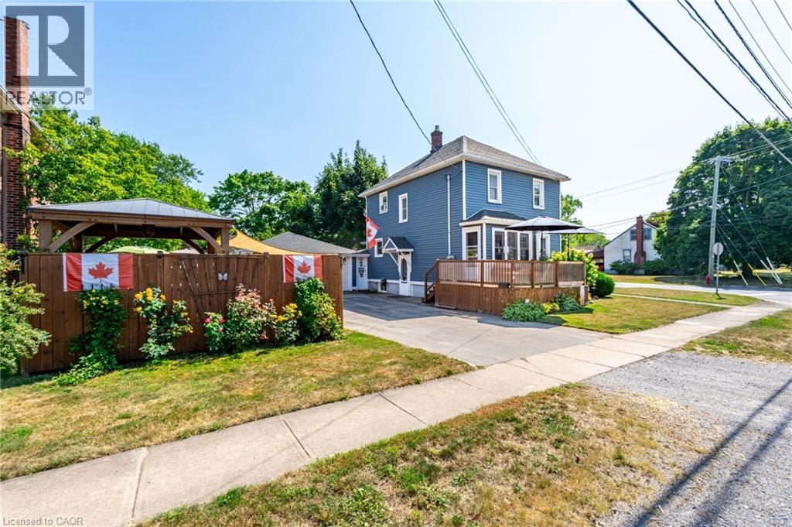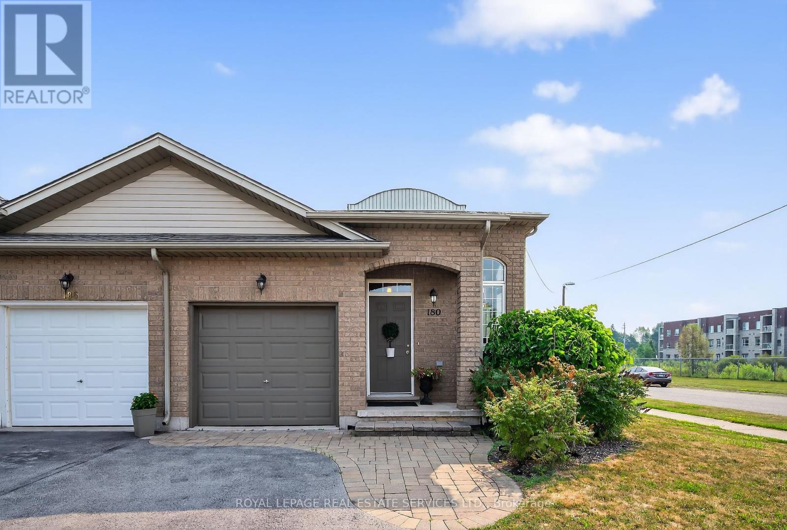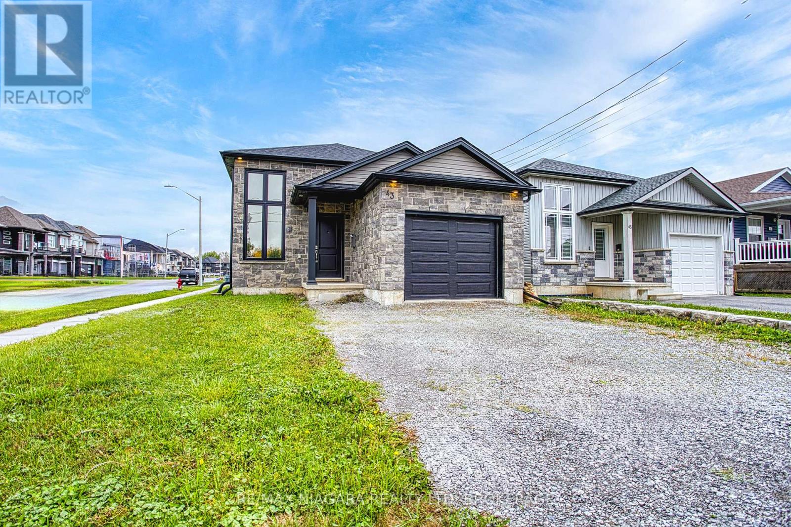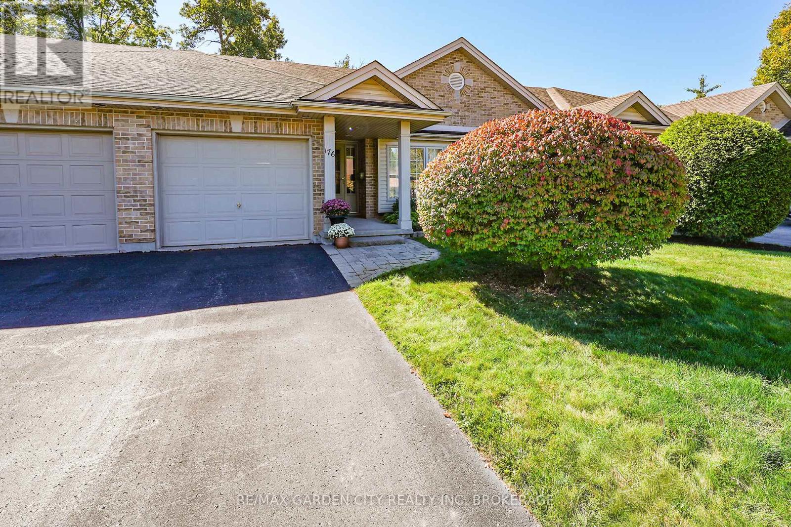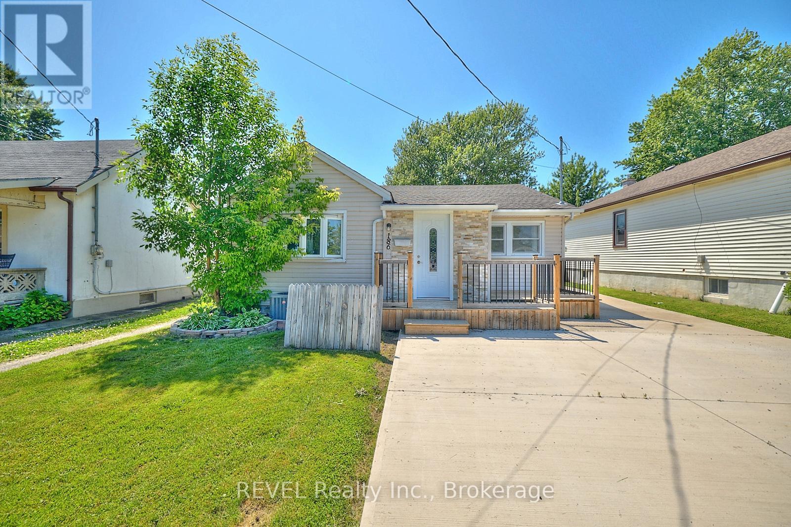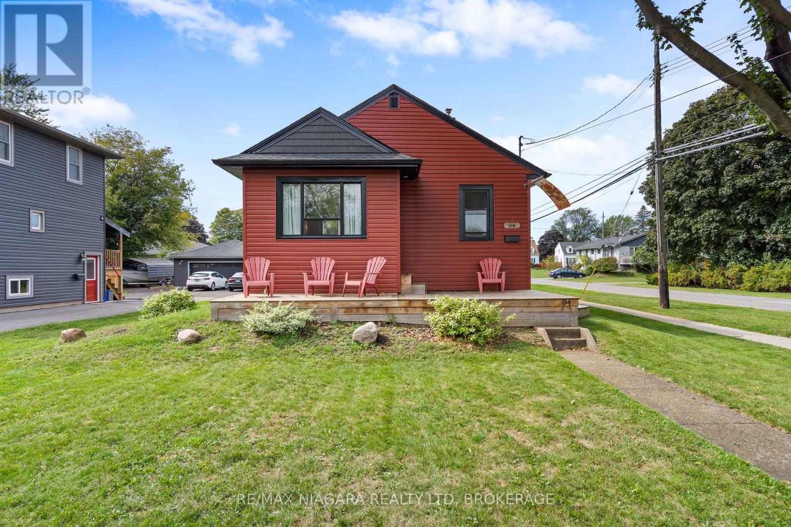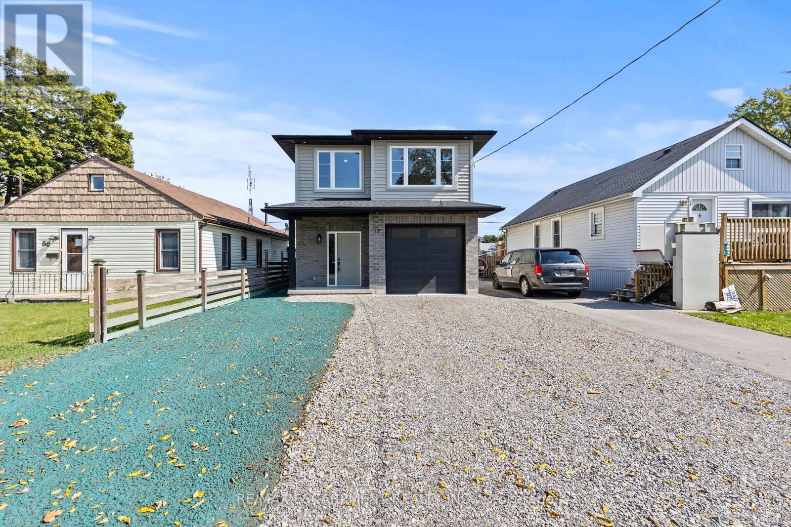- Houseful
- ON
- Port Colborne
- L3K
- 47 Omer Ave
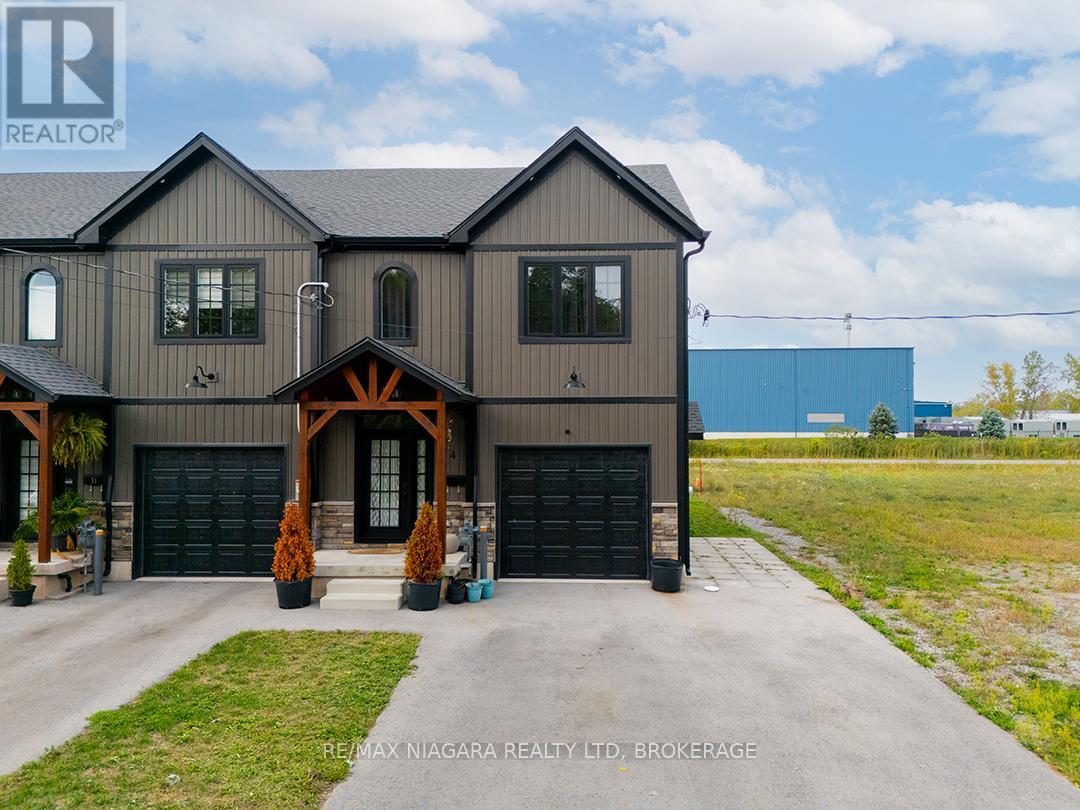
Highlights
Description
- Time on Housefulnew 1 hour
- Property typeSingle family
- Median school Score
- Mortgage payment
Built in 2023, this modern farmhouse-inspired end-unit townhome offers 3 bedrooms, 2.5 bathrooms and over 1,650 sq. ft. of living space PLUS a full basement ready for finishing. The exterior blends stonework, board-and-batten siding, and a timber beam entrance. The attached garage has interior access to the home and the added convenience of a side garage door. The main floor is bright and open, with a spacious living area, dining room with walkout to the back deck, and a well-planned kitchen featuring a large island with seating, custom cabinetry with glass door inserts, and stainless steel appliances. A two-piece bath completes the level. A Stunning Wood And Metal Staircase And Railing is a focal point leading upstairs to 3 generous bedrooms including a primary suite with walk-in closet and 4-piece ensuite. A 5-piece main bath with double sinks and a separate laundry room adds to this level.The basement is insulated with a bathroom rough-in, ready for future finishing. Located near schools, shopping, and easy highway access, this home combines modern style with everyday convenience. (id:63267)
Home overview
- Cooling Central air conditioning
- Heat source Natural gas
- Heat type Forced air
- Sewer/ septic Sanitary sewer
- # total stories 2
- # parking spaces 2
- Has garage (y/n) Yes
- # full baths 2
- # half baths 1
- # total bathrooms 3.0
- # of above grade bedrooms 3
- Subdivision 877 - main street
- Lot size (acres) 0.0
- Listing # X12435640
- Property sub type Single family residence
- Status Active
- 3rd bedroom 2.94m X 3.33m
Level: 2nd - Laundry 1.94m X 1.45m
Level: 2nd - 2nd bedroom 3.08m X 4.43m
Level: 2nd - Bedroom 4.76m X 3.33m
Level: 2nd - Utility 3.6m X 2.34m
Level: Basement - Other 6.12m X 11.97m
Level: Basement - Foyer 3.77m X 2.43m
Level: Main - Dining room 3.54m X 2.87m
Level: Main - Living room 8.94m X 3.26m
Level: Main - Pantry 1.47m X 0.91m
Level: Main - Kitchen 2.88m X 3.47m
Level: Main
- Listing source url Https://www.realtor.ca/real-estate/28931542/47-omer-avenue-port-colborne-main-street-877-main-street
- Listing type identifier Idx

$-1,547
/ Month

