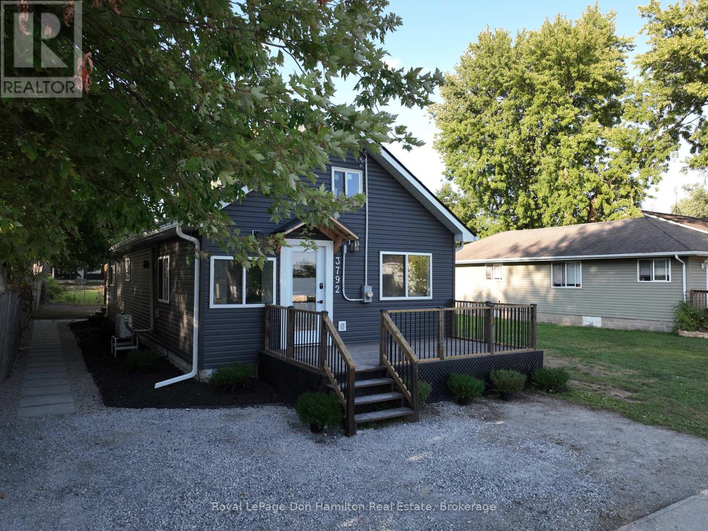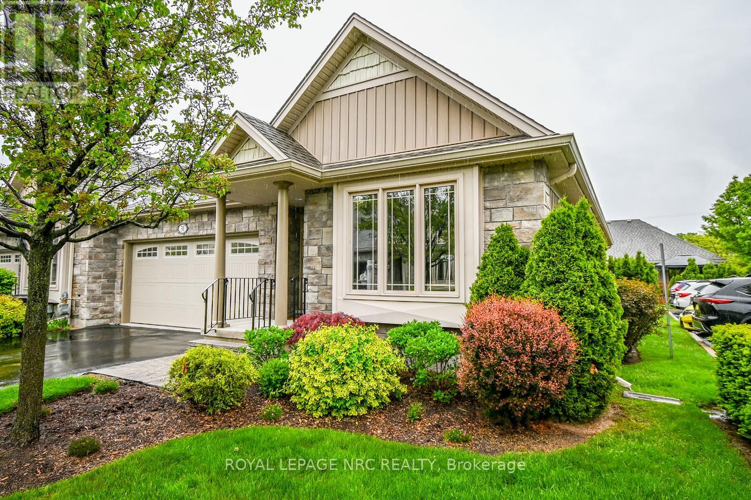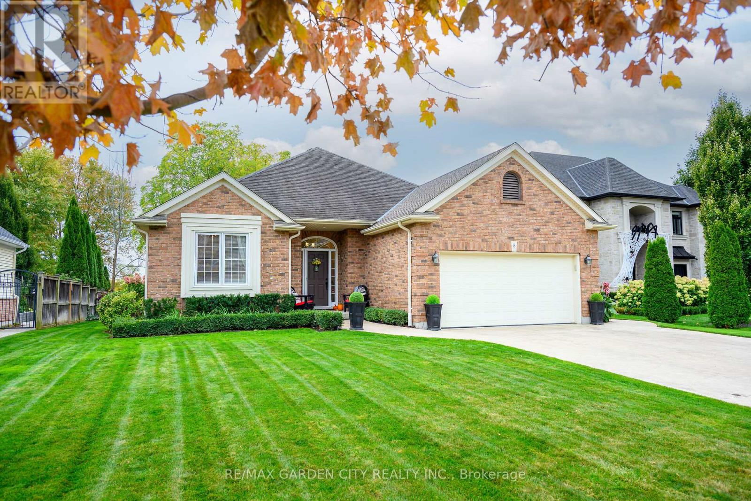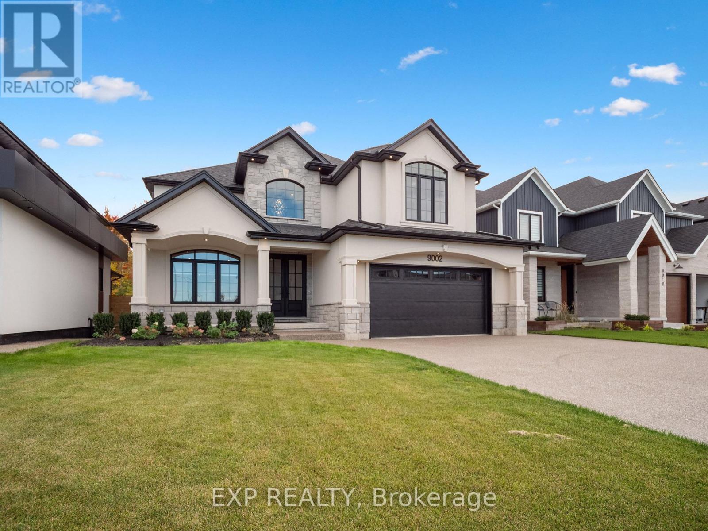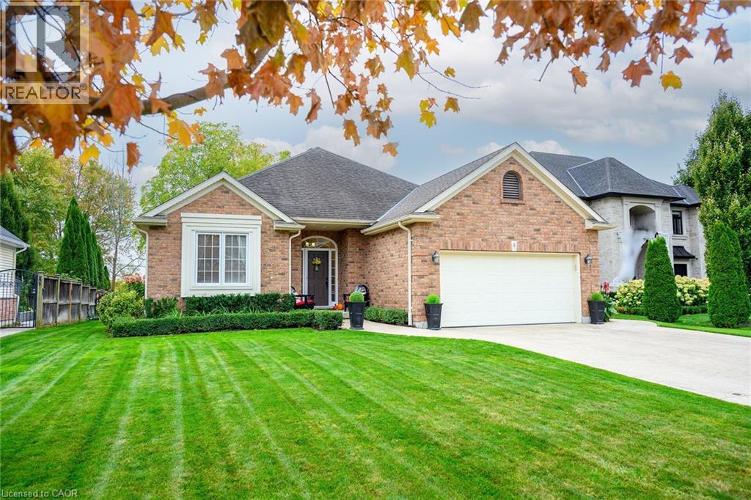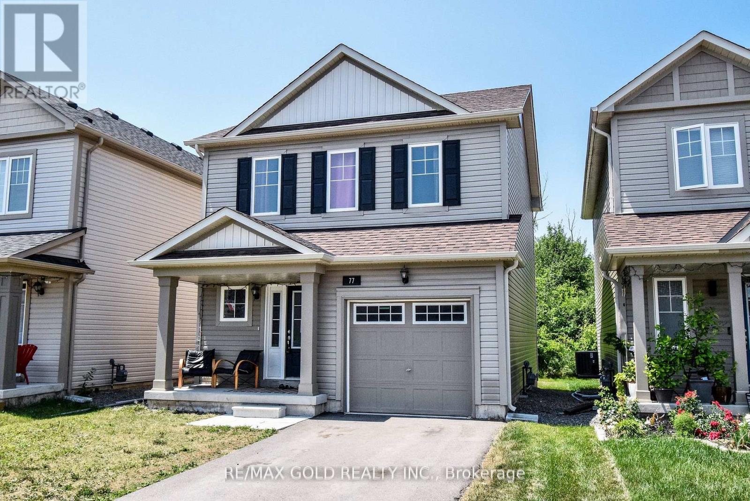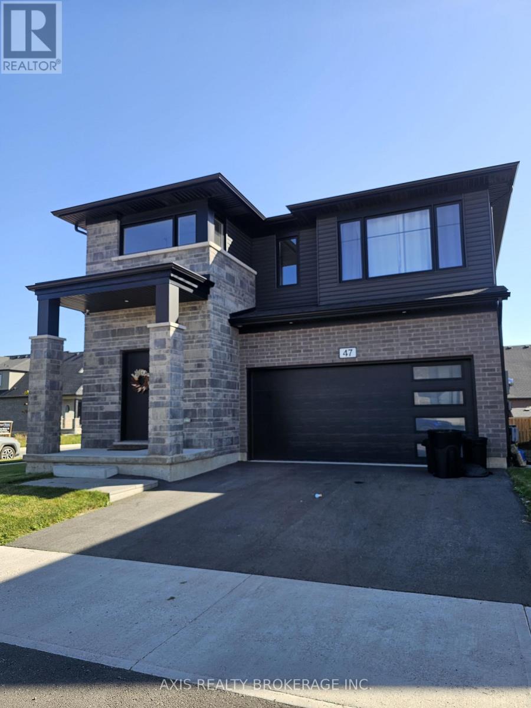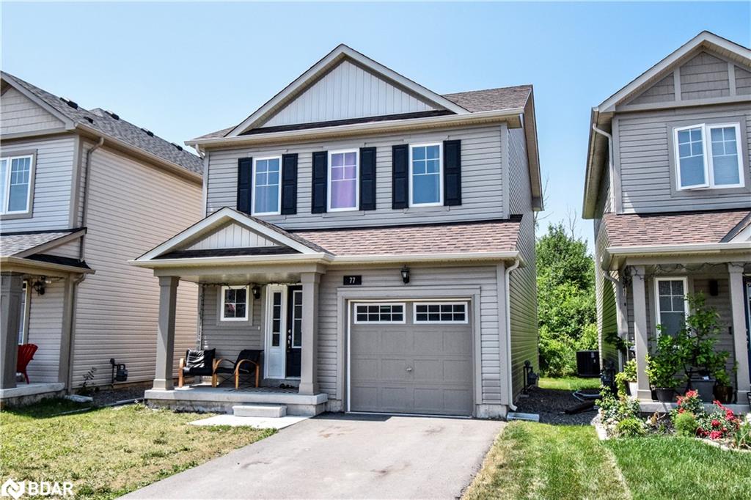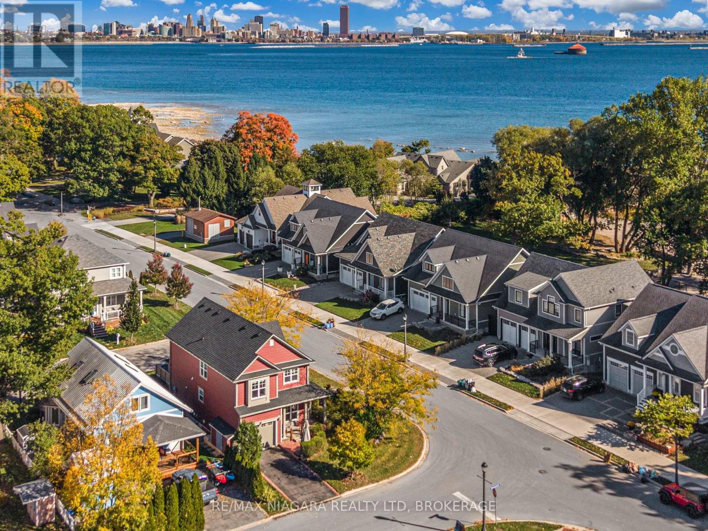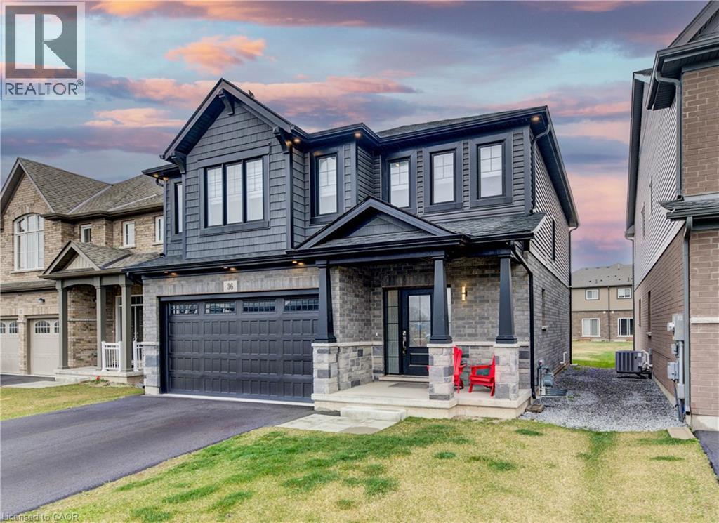- Houseful
- ON
- Port Colborne
- L0S
- 4881 Mapleview Cres
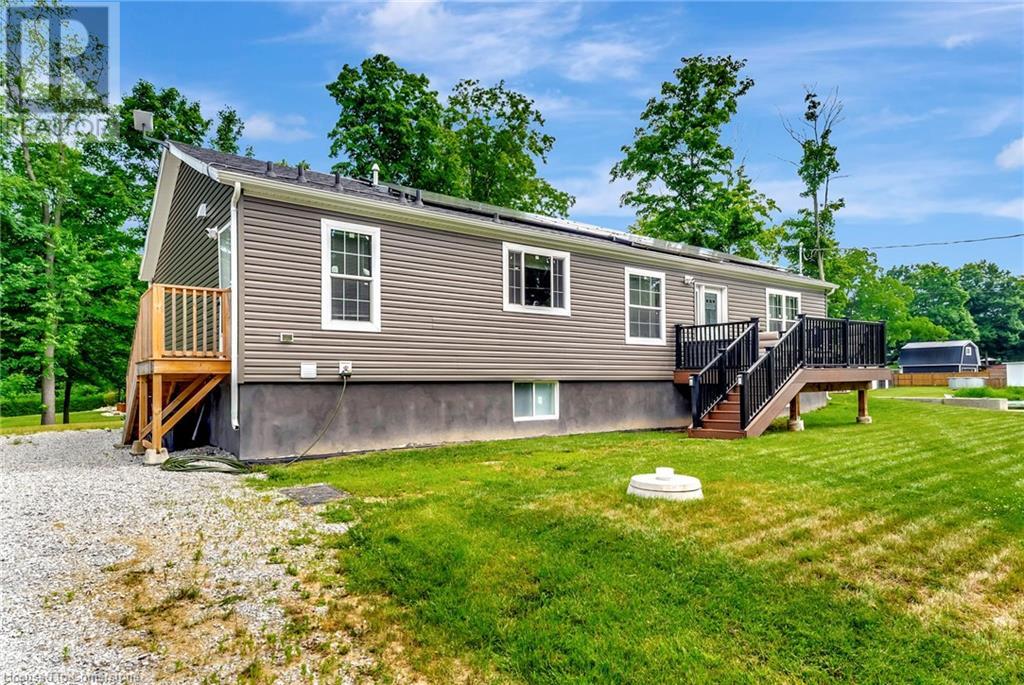
4881 Mapleview Cres
4881 Mapleview Cres
Highlights
Description
- Home value ($/Sqft)$241/Sqft
- Time on Houseful109 days
- Property typeSingle family
- StyleBungalow
- Median school Score
- Year built2021
- Mortgage payment
This stunning, nearly new home, built in 2021, offers over 3,000 sq/ft of living space. The main floor is perfectly designed for comfort and entertaining. Step inside and discover 3 spacious bedrooms, including a large primary suite complete with a large ensuite bathroom and a walk-in closet. The heart of this home is the spacious eat-in kitchen, boasting ample cabinetry, stainless steel appliances, and two functional islands ideal for meal prep and casual dining. The inviting living room is highlighted by built-in shelving. Patio doors lead out to a fantastic deck with maintenance free composite decking and gazebo perfect for outdoor relaxation. The main floor also features a convenient main bathroom and a dedicated laundry room. The finished basement expands your living options with a separate entrance, a large open entertainment area, a full bathroom, and 3 more additional spacious bedrooms. For future potential the basement also includes laundry hookup and ample space for a kitchenette, making it ideal for an in law suite or rental income. This property comes with an impressive list of additional features, including many potlights throughout, a Tesla charger, owned solar panels for energy efficiency, and an oversized driveway with abundant parking. Located near the beautiful Lake Erie and popular Sherkston Shores, this amazing property provides ample space to host family and friends, promising years of cherished memories. Don't miss your chance to own this exceptional Port Colborne cottage! (id:55581)
Home overview
- Cooling Central air conditioning
- Heat type Forced air
- Sewer/ septic Septic system
- # total stories 1
- # parking spaces 8
- # full baths 3
- # total bathrooms 3.0
- # of above grade bedrooms 6
- Subdivision 874 - sherkston
- Directions 1593819
- Lot size (acres) 0.0
- Building size 3314
- Listing # 40746366
- Property sub type Single family residence
- Status Active
- Bedroom 4.318m X 4.267m
Level: Basement - Recreational room 7.899m X 4.216m
Level: Basement - Bedroom 4.216m X 3.099m
Level: Basement - Bedroom 4.343m X 3.531m
Level: Basement - Bathroom (# of pieces - 3) 2.565m X 1.702m
Level: Basement - Bedroom 3.378m X 3.251m
Level: Main - Primary bedroom 4.623m X 4.42m
Level: Main - Family room 5.715m X 4.724m
Level: Main - Eat in kitchen 6.223m X 4.42m
Level: Main - Bathroom (# of pieces - 4) 2.464m X 1.524m
Level: Main - Full bathroom 4.318m X 2.311m
Level: Main - Bedroom 3.378m X 2.997m
Level: Main - Laundry 3.15m X 2.845m
Level: Main
- Listing source url Https://www.realtor.ca/real-estate/28558211/4881-mapleview-crescent-port-colborne
- Listing type identifier Idx

$-2,133
/ Month

