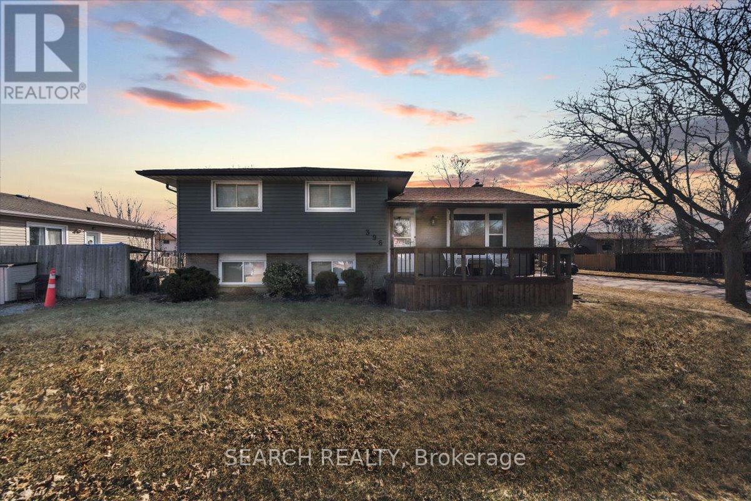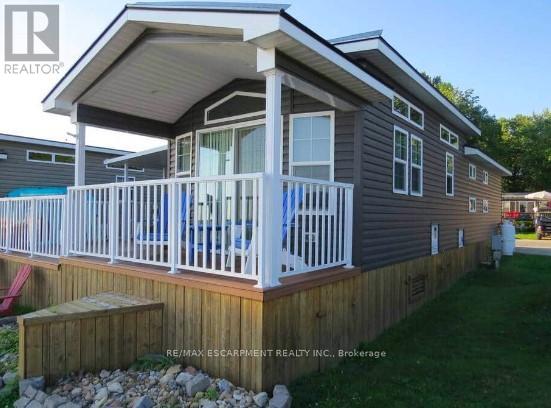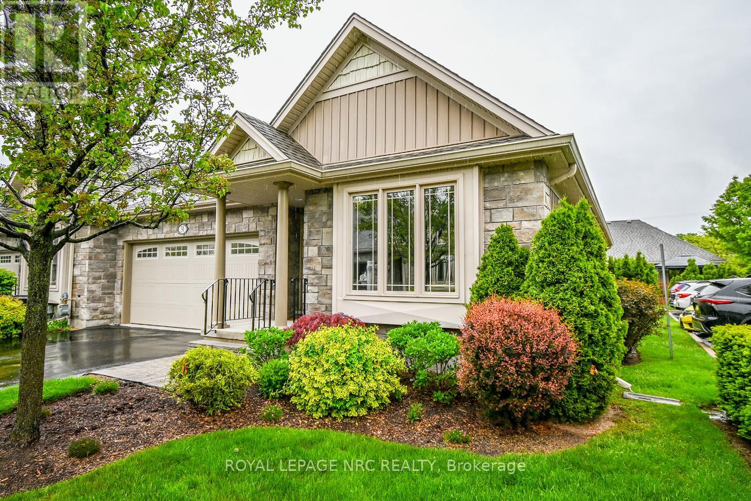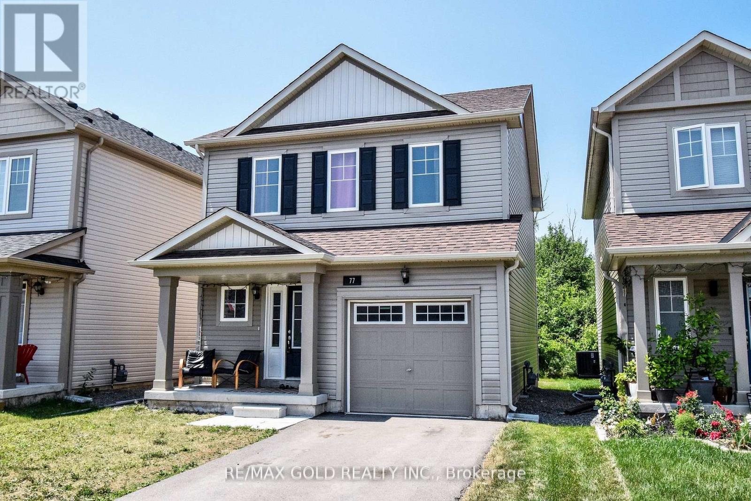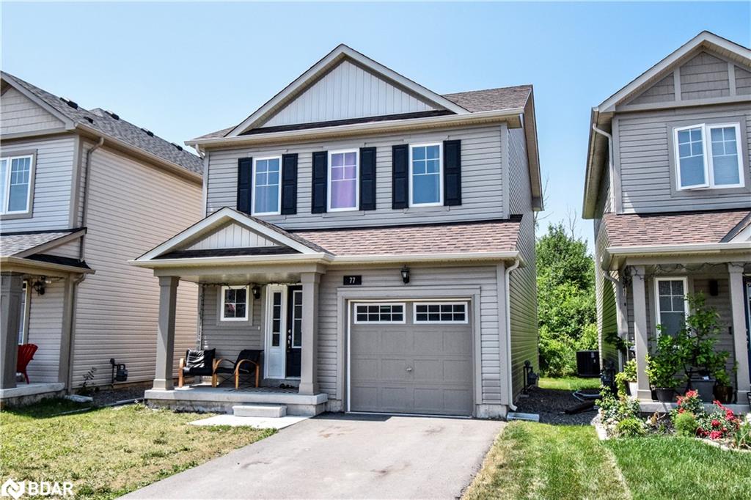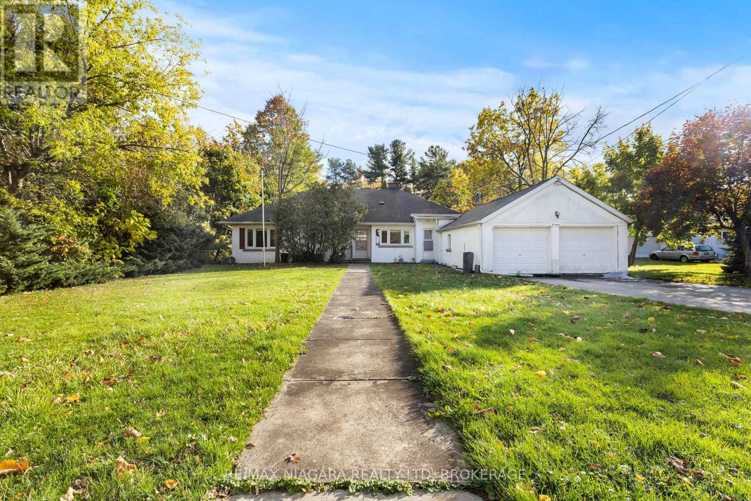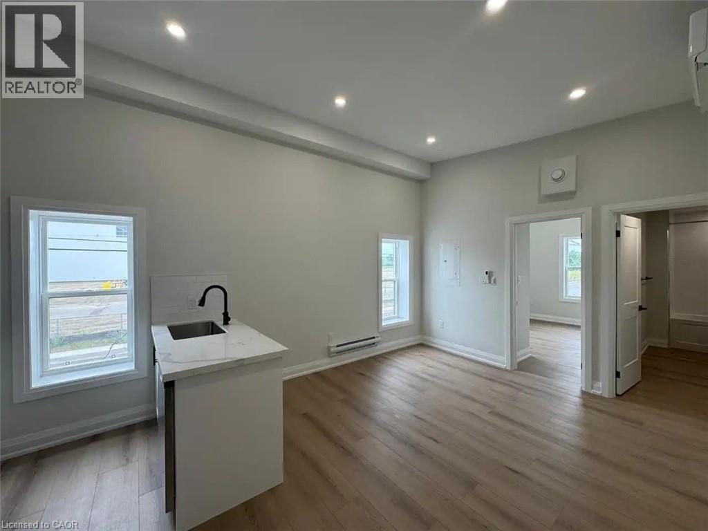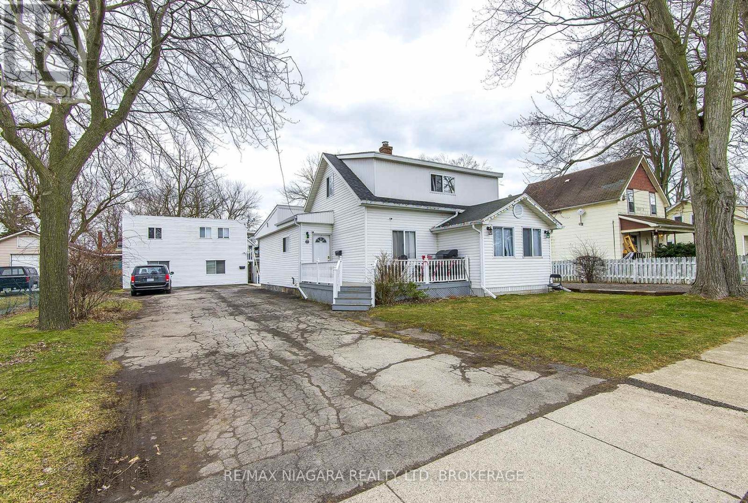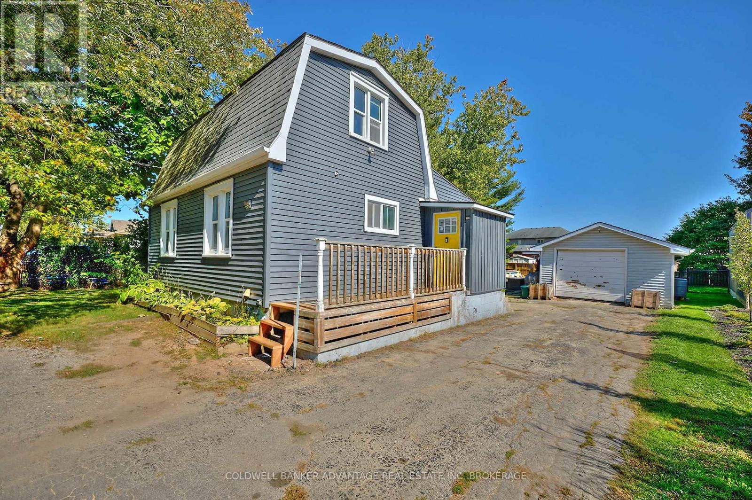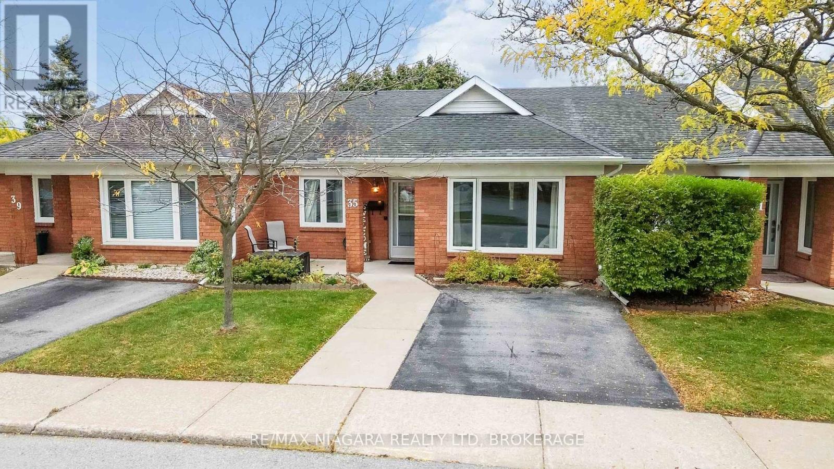- Houseful
- ON
- Port Colborne
- L3K
- 497 Clarence St W
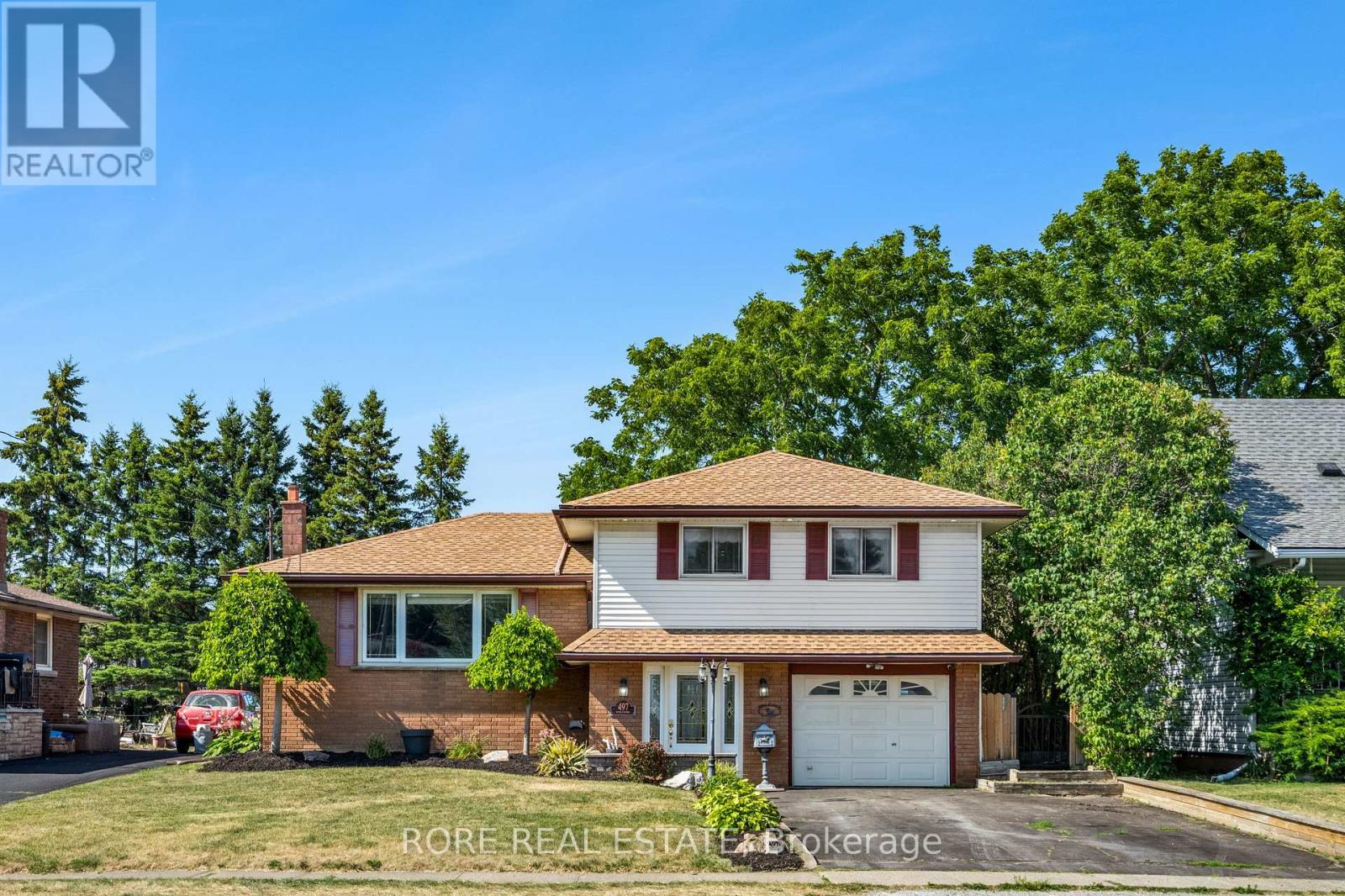
Highlights
Description
- Time on Houseful88 days
- Property typeSingle family
- Median school Score
- Mortgage payment
Welcome to this spacious 3-bedroom, 2-bathroom side-split home, located in one of Port Colborne's most sought-after neighbourhoods just minutes from the lake, shopping, and dining. Step into the expansive foyer, which offers direct access to the backyard and a convenient entrance into the attached garage. Up a few steps, you'll find the heart of the home: a bright and inviting living room with gleaming hardwood floors, and a large eat-in kitchen and dining area designed for comfortable family living and entertaining. Continue to the upper level, where you'll find a generously sized main bathroom and three well-appointed bedrooms, each with ample closet space. The fully fenced backyard is an entertainers dream featuring a spacious deck and an above-ground pool, perfect for summer fun or quiet evenings under the stars. This is the ideal home for families or anyone looking to enjoy life in a peaceful, established neighbourhood close to all that Port Colborne has to offer. (id:63267)
Home overview
- Cooling Wall unit
- Heat source Natural gas
- Heat type Baseboard heaters
- Has pool (y/n) Yes
- Sewer/ septic Sanitary sewer
- Fencing Fenced yard
- # parking spaces 3
- Has garage (y/n) Yes
- # full baths 2
- # total bathrooms 2.0
- # of above grade bedrooms 3
- Has fireplace (y/n) Yes
- Subdivision 878 - sugarloaf
- Lot size (acres) 0.0
- Listing # X12306744
- Property sub type Single family residence
- Status Active
- Bathroom 2.7m X 1.84m
Level: 2nd - Bedroom 3.67m X 3.07m
Level: 2nd - 3rd bedroom 3.08m X 2.74m
Level: 2nd - 2nd bedroom 3.07m X 3.07m
Level: 2nd - Recreational room / games room 5.5m X 6.12m
Level: Basement - Bathroom 1.84m X 1.55m
Level: Main - Foyer 7.93m X 2.46m
Level: Main - Kitchen 5.79m X 2.75m
Level: Upper - Living room 5.79m X 3.37m
Level: Upper
- Listing source url Https://www.realtor.ca/real-estate/28652333/497-clarence-street-w-port-colborne-sugarloaf-878-sugarloaf
- Listing type identifier Idx

$-1,666
/ Month

