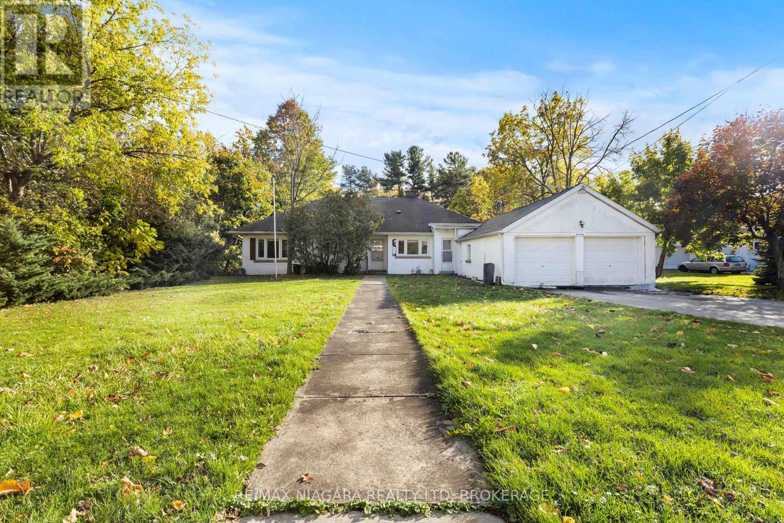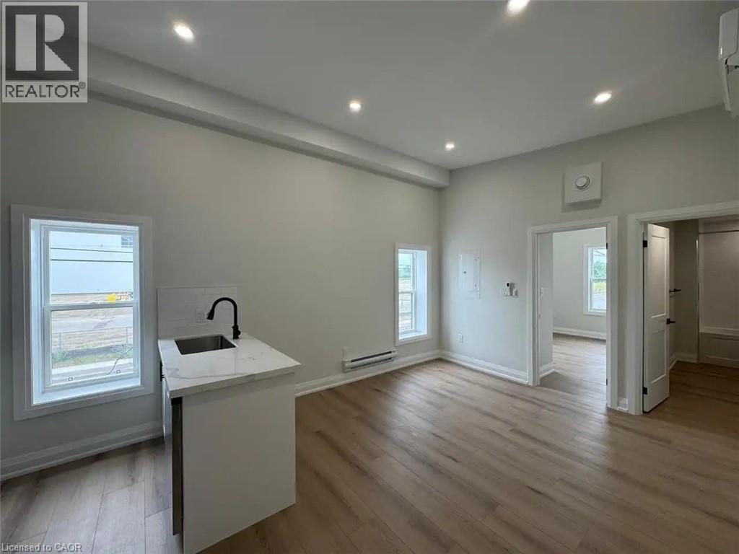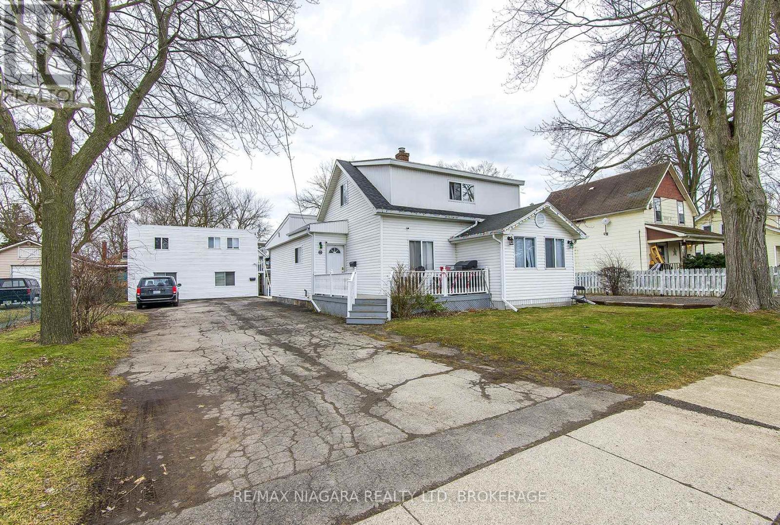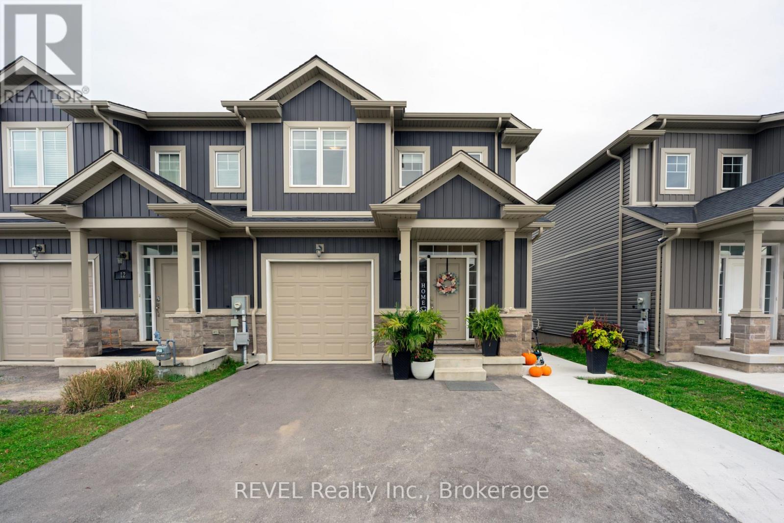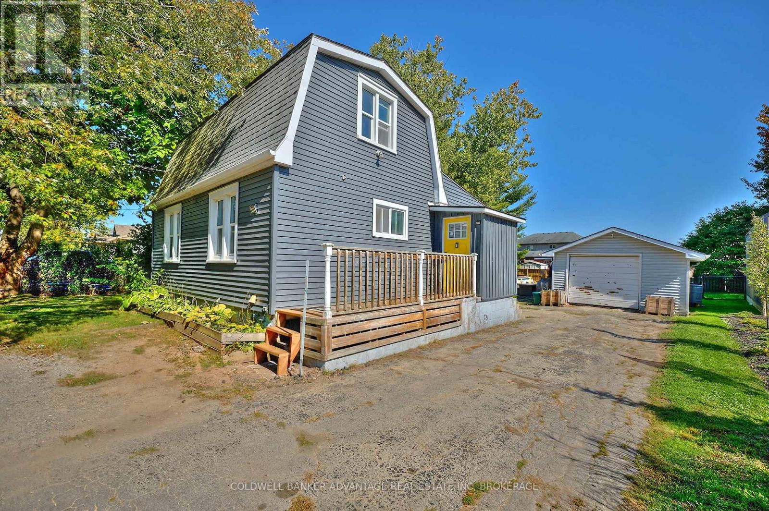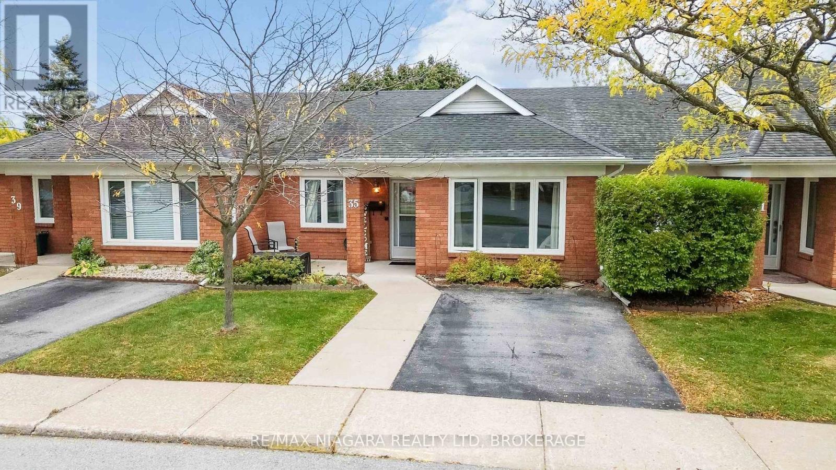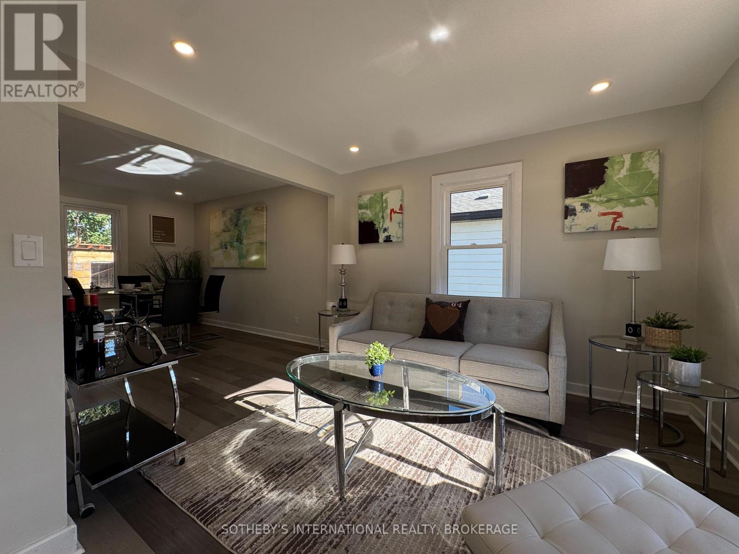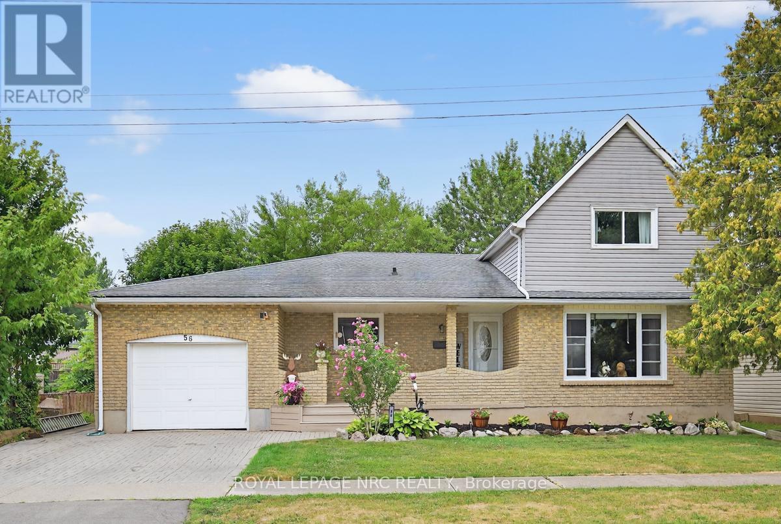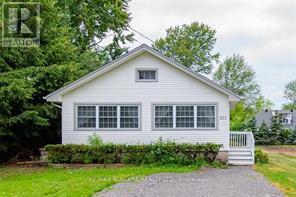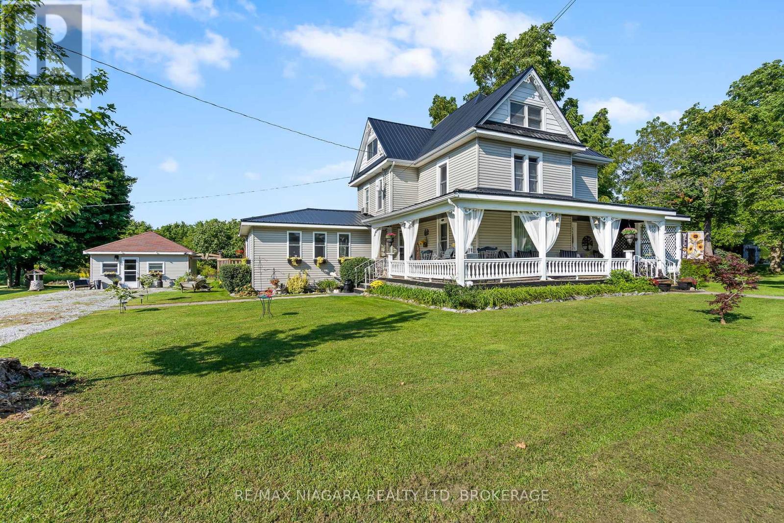- Houseful
- ON
- Port Colborne
- L3K
- 52 Charles St
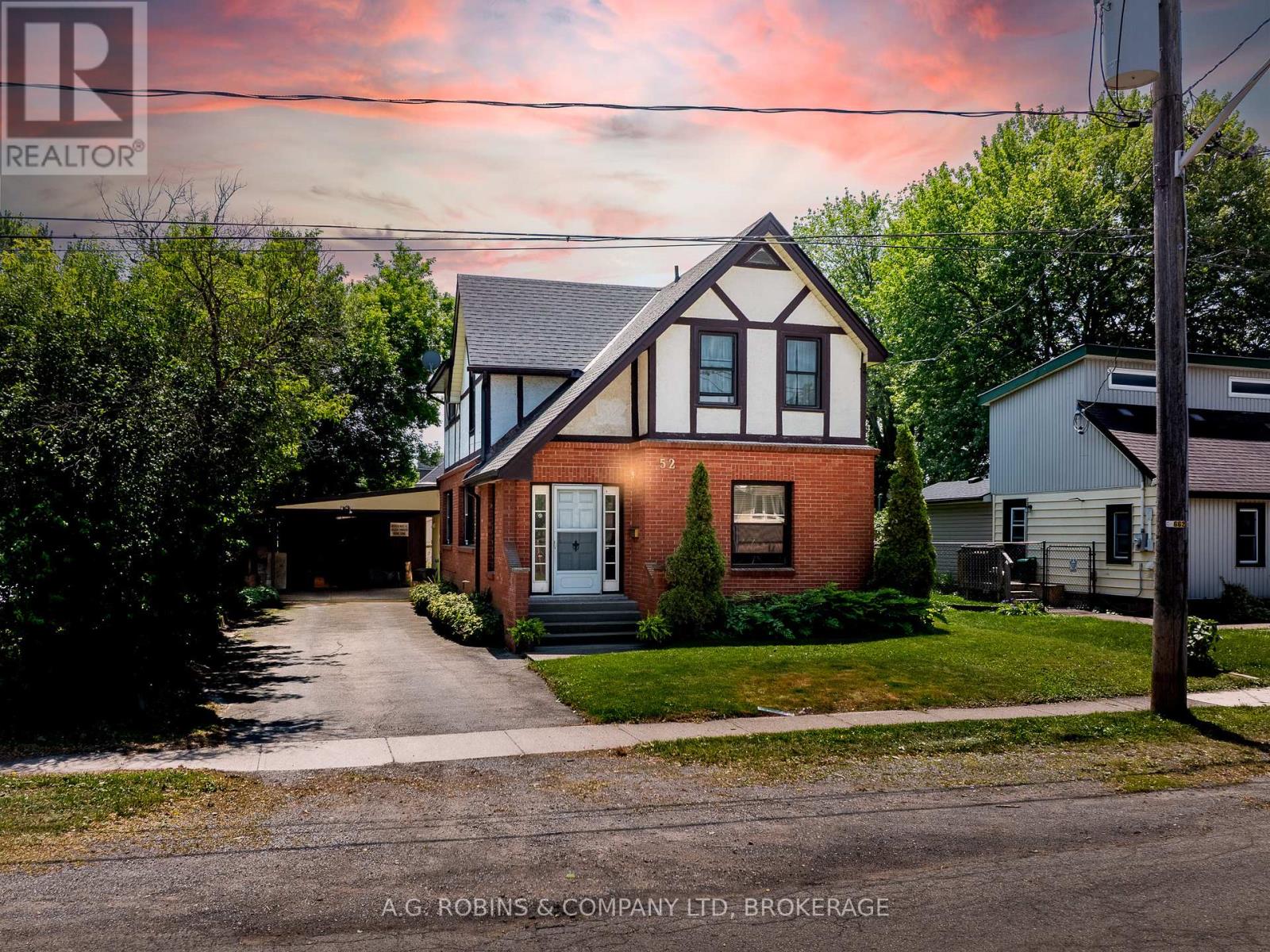
Highlights
Description
- Time on Houseful57 days
- Property typeSingle family
- Median school Score
- Mortgage payment
*AFFORDABLE LARGE FAMILY HOME SEEKS VISIONARY FAMILY!!!* This 1920's Tudor style home has 1943 sq ft of living space! With 4 LARGE bedrooms (you have to see them to believe it!) PLUS a main floor den, this home is looking for new folks to move in and make it spectacular! With a family sized, eat-in kitchen, a fireplace in the living room, foyers at both the front and back door, main floor laundry and storage in the basement, AND AC, this home invites you in to stay. Make sure you stop to appreciate the detailed ceilings and character in this home. Outside, there is a 2 car carport plus a great locked storage area for bikes and valuables. You also have a covered back porch, looking out onto your fully fenced yard, complete with raised garden beds. Need access to the yard? You got it! There's a laneway at the back of the property, great for boats and trailers. UPGRADES: Furnace & Ht Wtr Tank 2024, House Roof 2014 & 2024, Carport Roof 2018, Skedaddle Humaine Pest Control 2017, Electrical 2013 (id:63267)
Home overview
- Cooling Central air conditioning
- Heat source Natural gas
- Heat type Forced air
- Sewer/ septic Sanitary sewer
- # total stories 2
- Fencing Fenced yard
- # parking spaces 5
- Has garage (y/n) Yes
- # full baths 2
- # total bathrooms 2.0
- # of above grade bedrooms 4
- Flooring Tile, laminate
- Has fireplace (y/n) Yes
- Subdivision 877 - main street
- Lot size (acres) 0.0
- Listing # X12362128
- Property sub type Single family residence
- Status Active
- 2nd bedroom 3.98m X 3.12m
Level: 2nd - 4th bedroom 3.75m X 2.89m
Level: 2nd - 3rd bedroom 3.22m X 3m
Level: 2nd - Bathroom 2.23m X 2.15m
Level: 2nd - Bedroom 4.19m X 3.22m
Level: 2nd - Utility 3.98m X 3.17m
Level: Basement - Bathroom 2.59m X 1.49m
Level: Main - Living room 6.19m X 4.03m
Level: Main - Foyer 3.45m X 2.69m
Level: Main - Kitchen 6.17m X 3.6m
Level: Main - Foyer 2.59m X 2.38m
Level: Main - Den 4.69m X 3.98m
Level: Main
- Listing source url Https://www.realtor.ca/real-estate/28771959/52-charles-street-port-colborne-main-street-877-main-street
- Listing type identifier Idx

$-1,333
/ Month

