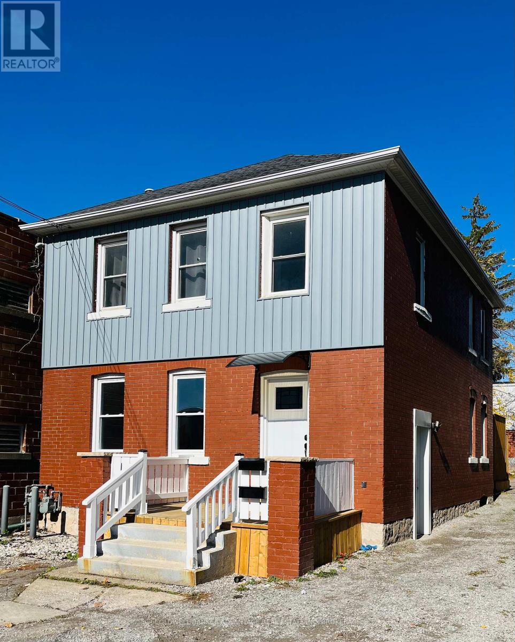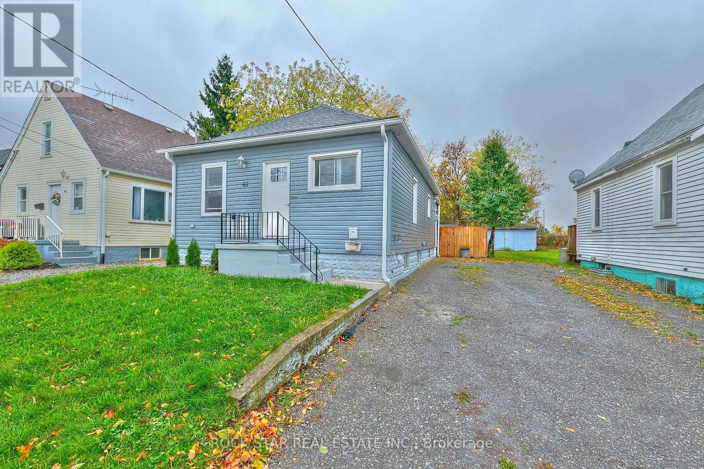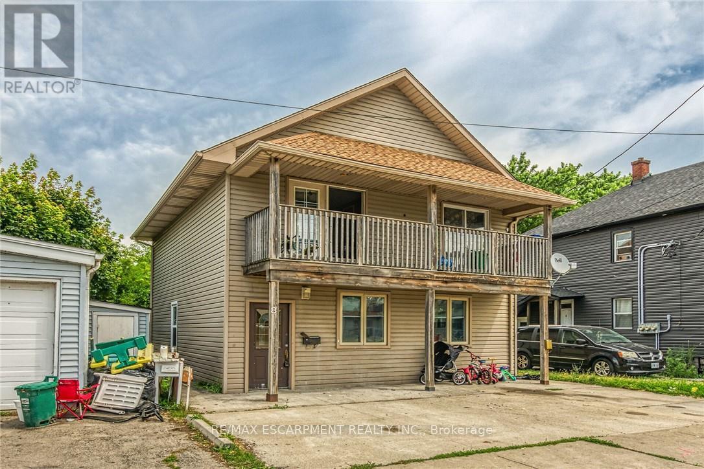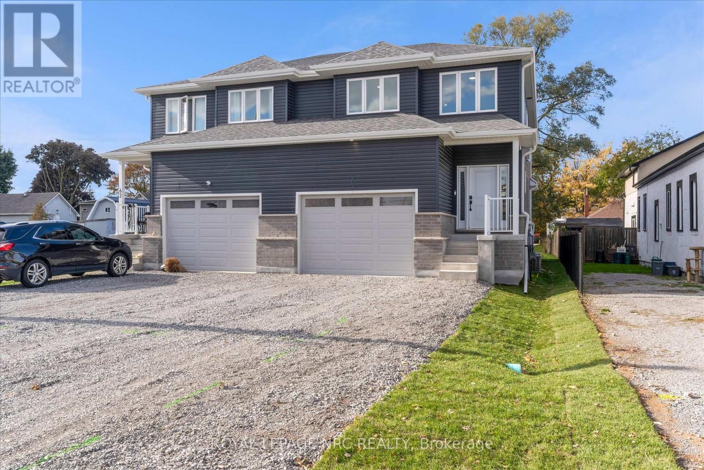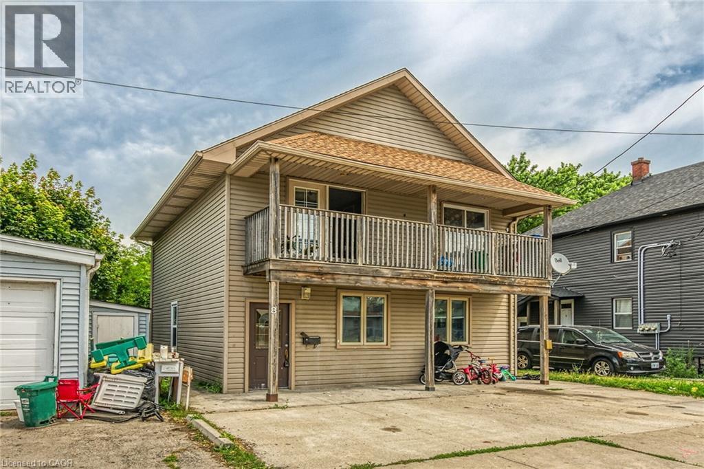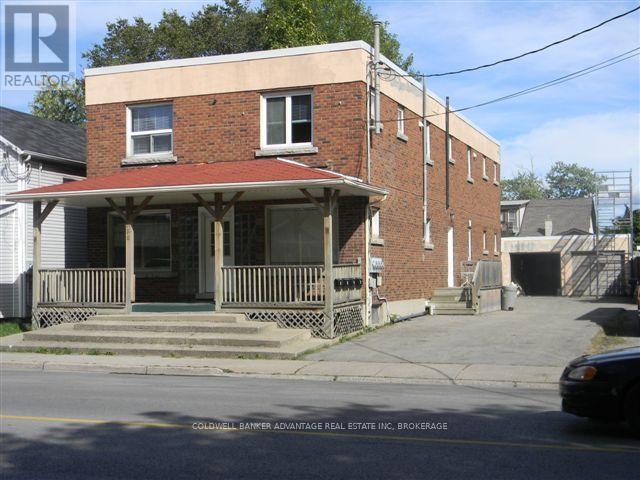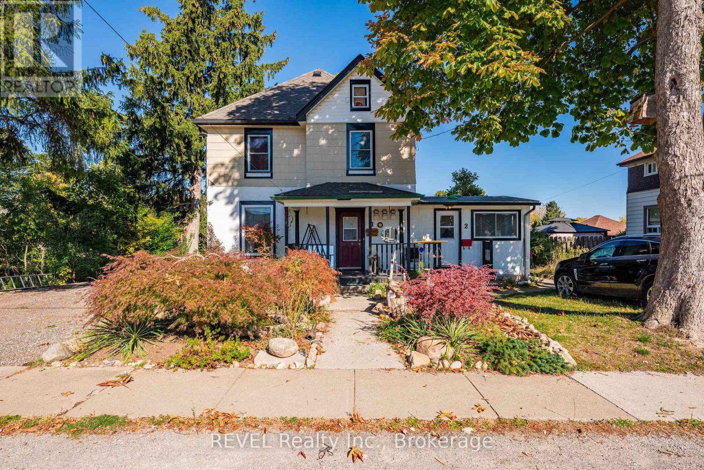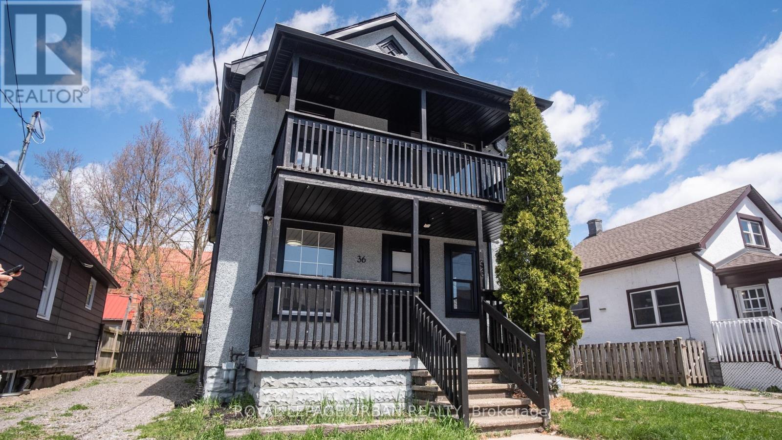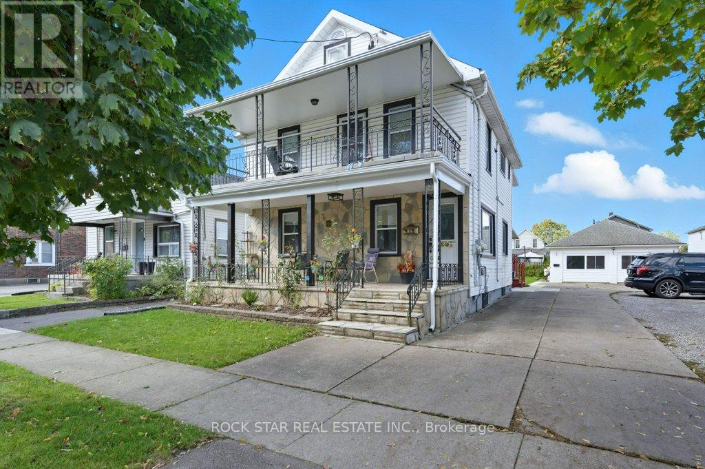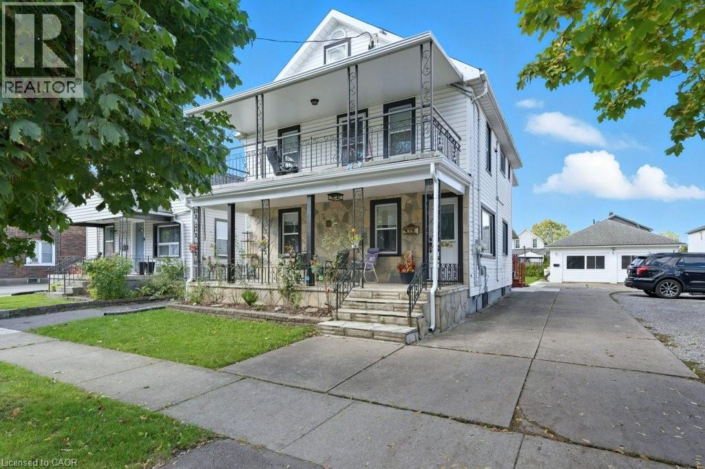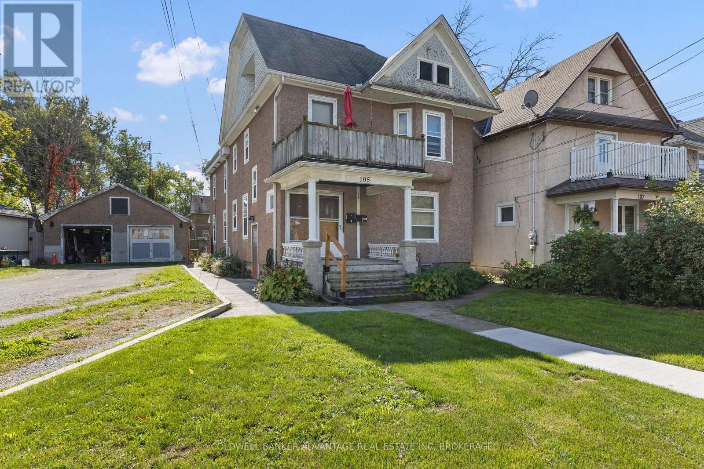- Houseful
- ON
- Port Colborne
- L3K
- 526 Steele St
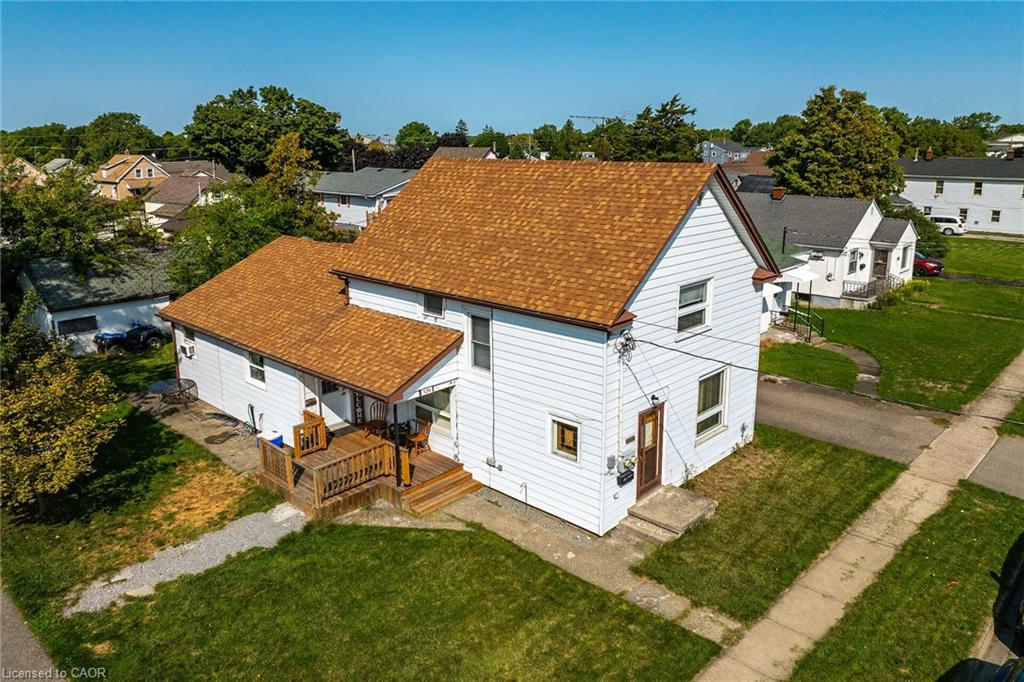
Highlights
Description
- Home value ($/Sqft)$296/Sqft
- Time on Houseful53 days
- Property typeResidential income
- Median school Score
- Year built1925
- Garage spaces2
- Mortgage payment
Ideal Port Colborne Investment Opportunity! Rarely do turn key, fully tenanted Duplex’s come available in this sought after westside neighborhood on premium 65’ x 100’ lot. Great curb appeal with low maintenance sided exterior, detached garage, paved driveway with ample parking, & oversized lot. The main unit includes 3 bedrooms, 1.5 bathrooms, eat in kitchen, & large living room. The upper level features a 1 bedroom, 1 bathroom unit with separate entrance & numerous updates throughout. Ideal for the investor, those looking for multi-generational living, first time Buyer or young family looking to offset mortgage costs with additional rental income. Updates include roof shingles 12’, 100 amp panel, 2 separate hydro meters, furnace & hot water tank – 16’, & upgraded insulation. Conveniently located close to parks, schools, waterfront parks & trails, restaurants, shopping, entertainment, & more. Easy to convert back into single family home if that is what you desire. Shows well. Now is the time to get into the market. A perfect property with great growth & income potential. Invest in yourself!
Home overview
- Cooling Window unit(s)
- Heat type Forced air, natural gas
- Pets allowed (y/n) No
- Sewer/ septic Sewer (municipal)
- # total stories 2
- Construction materials Aluminum siding, vinyl siding
- Foundation Stone
- Roof Asphalt shing
- # garage spaces 2
- # parking spaces 5
- Has garage (y/n) Yes
- Parking desc Detached garage
- # total bathrooms 3.0
- # of above grade bedrooms 4
- Has fireplace (y/n) Yes
- Laundry information In-suite
- Interior features In-law floorplan
- County Niagara
- Area Port colborne/wainfleet
- Water source Municipal
- Zoning description R2
- Lot desc Rectangular, park, quiet area, schools
- Lot dimensions 65 x 100
- Approx lot size (range) 0 - 0.5
- Basement information Partial, unfinished
- Building size 1687
- Mls® # 40768489
- Property sub type Duplex
- Status Active
- Virtual tour
- Tax year 2024
- Listing type identifier Idx

$-1,333
/ Month

