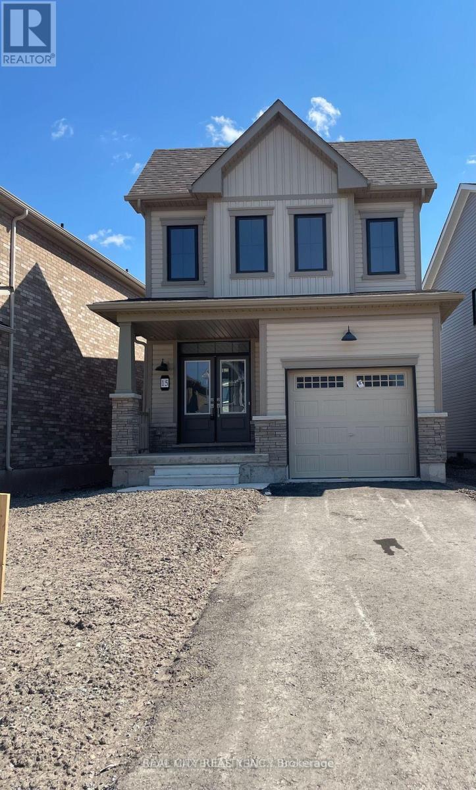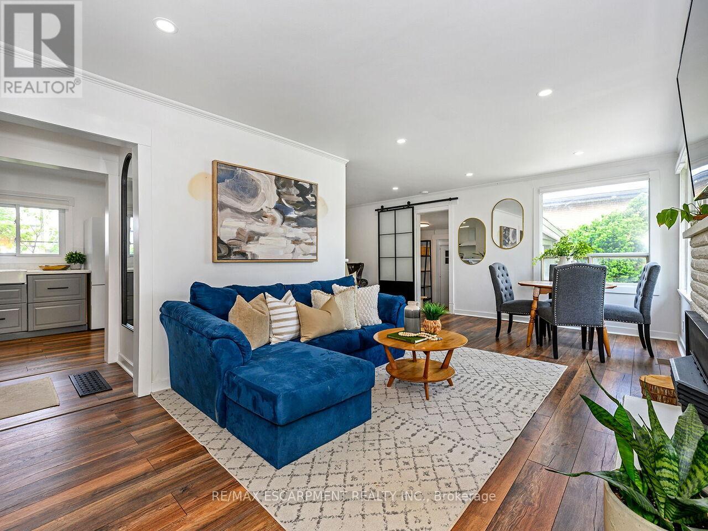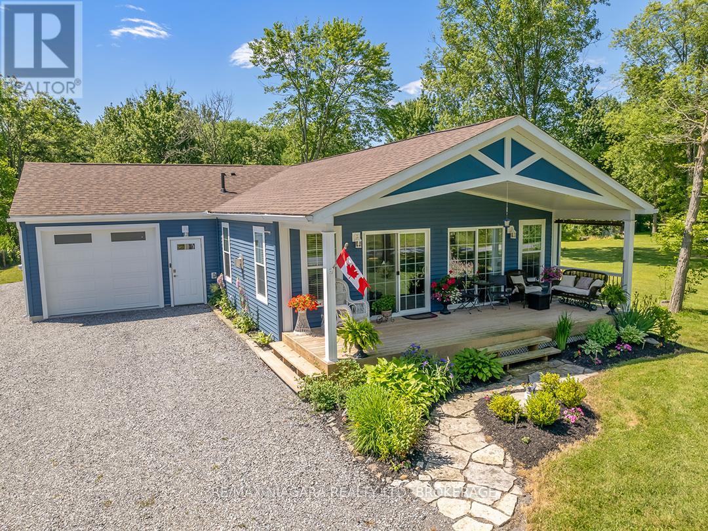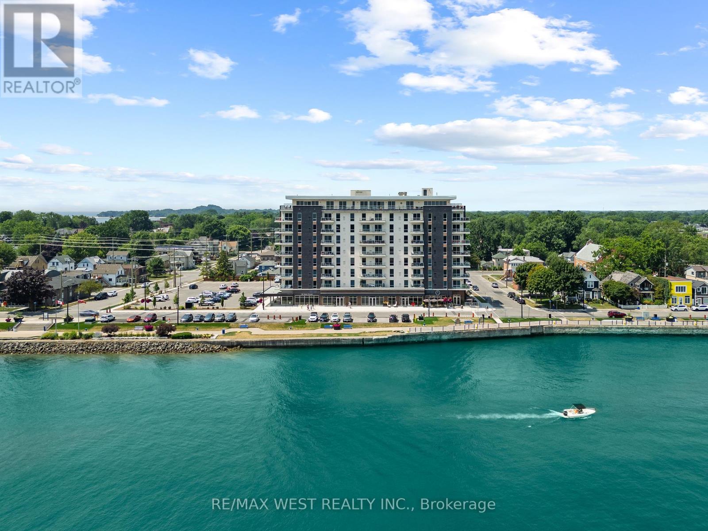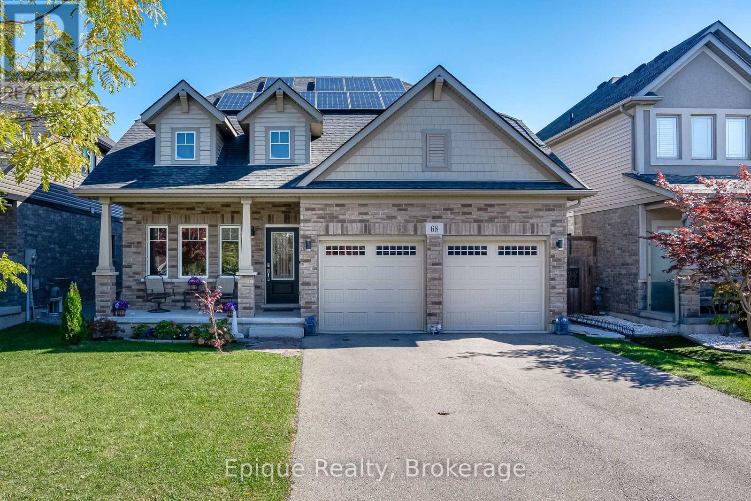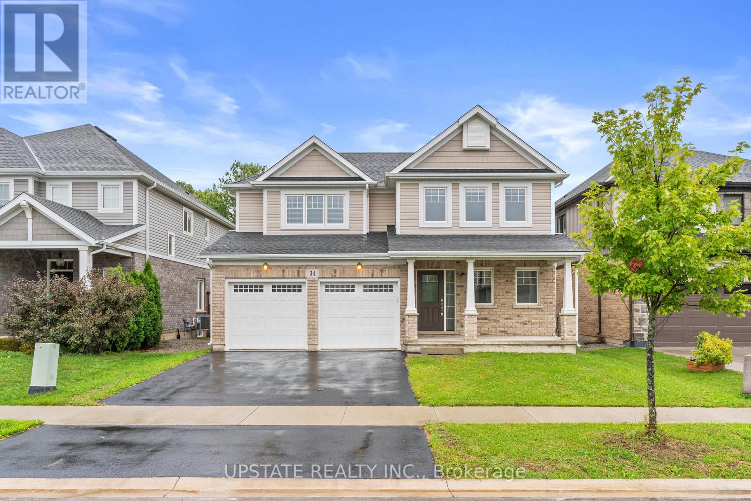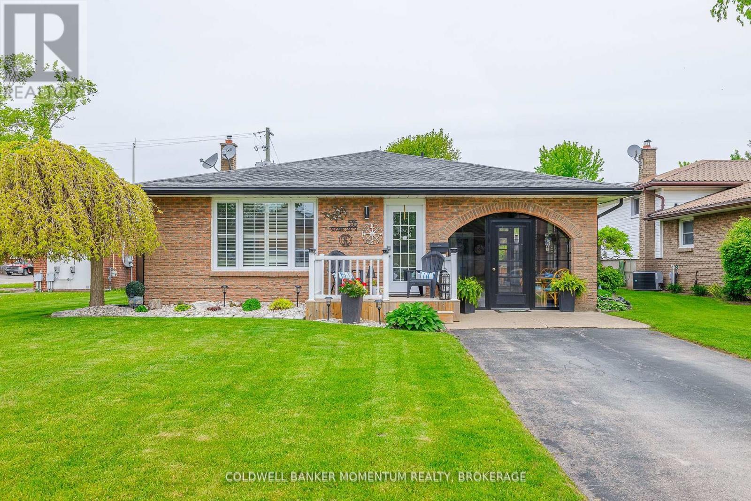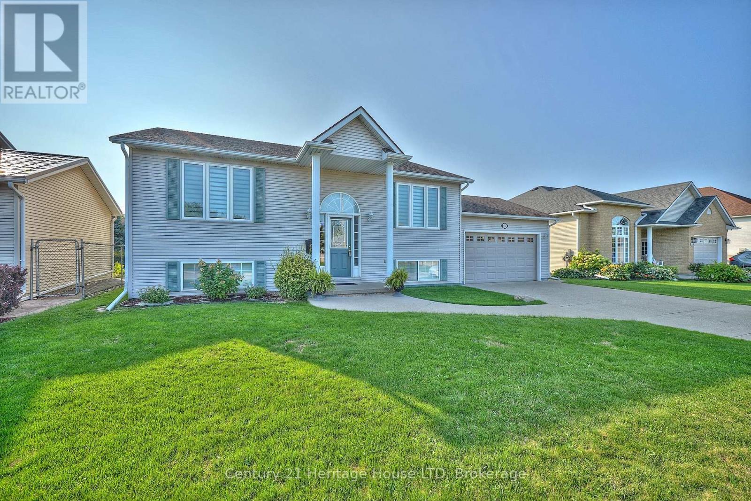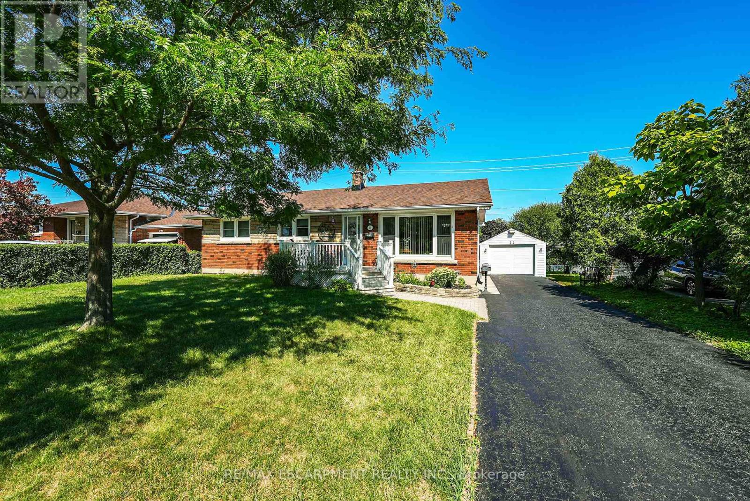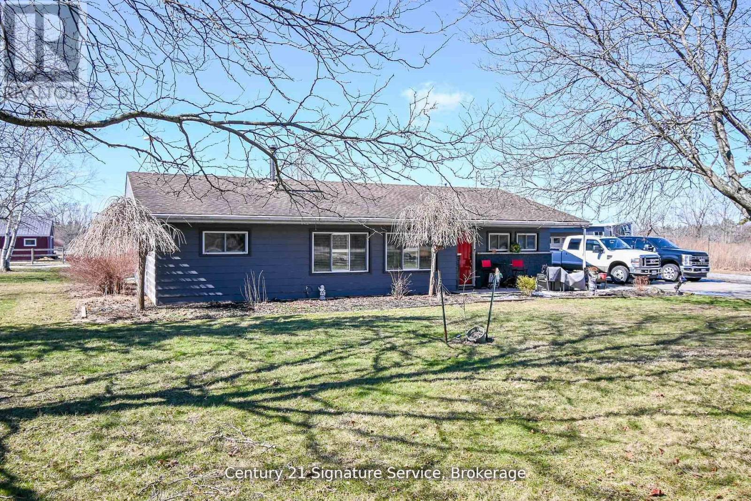- Houseful
- ON
- Port Colborne
- L0S
- 5515 Firelane 27
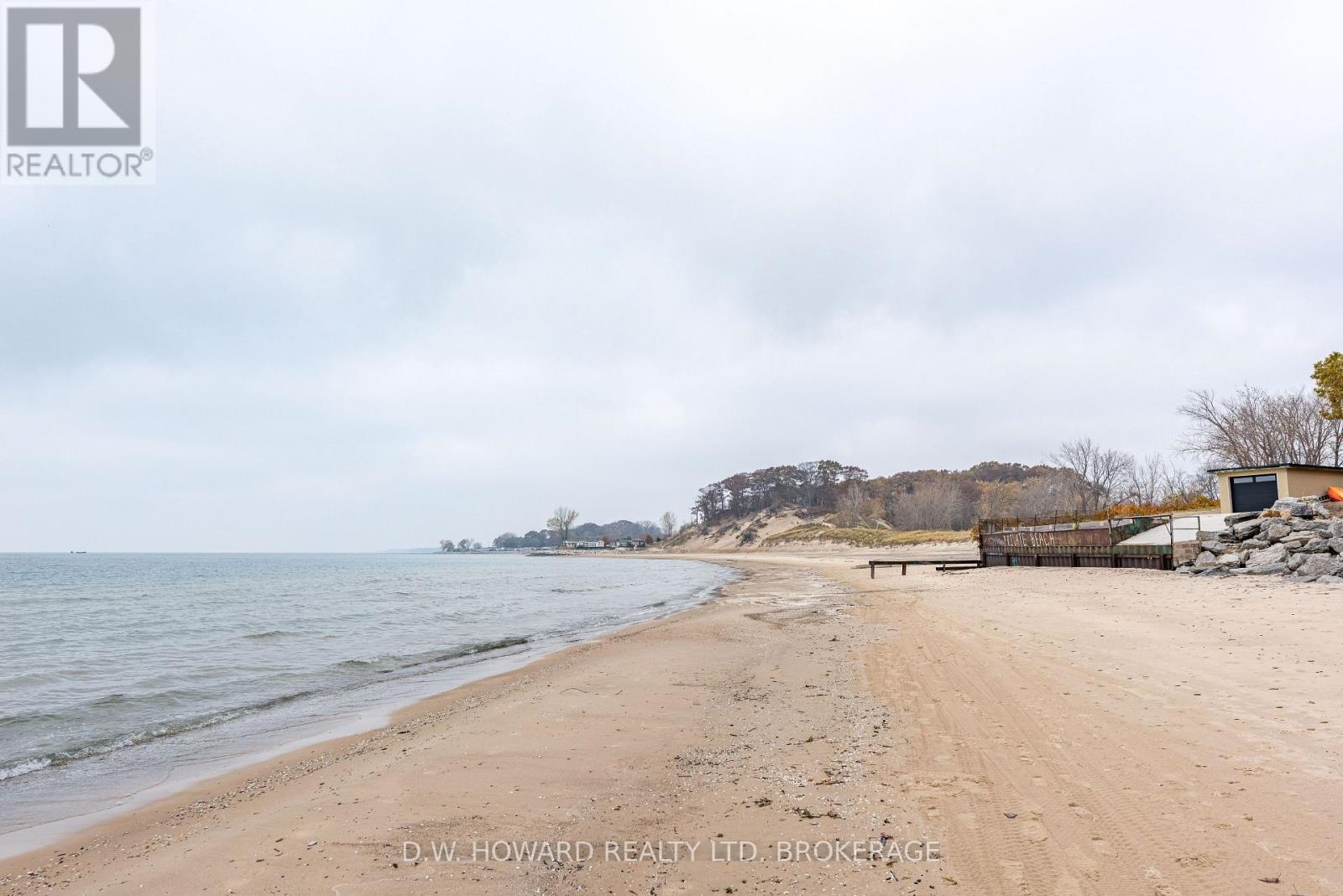
Highlights
Description
- Time on Houseful168 days
- Property typeSingle family
- StyleBungalow
- Median school Score
- Mortgage payment
Your search is over! This cottage is uniquely situated to afford vast water views, stunning beach views and unobstructed views of Pleasant Beach to the west. Not to mention truly amazing sunsets! The open concept, 3 bedroom dwelling is ready for your renovation to create a perfect summer get-a-way for your family. Or, it can be the ideal setting for your new home. All it takes is imagination! A huge 35' enclosed porch runs along the rear of the cottage. A "bunkie" located to the rear of the cottage, adds a guest suite on the upper level and storage and workshop on the main level. This property sits towards the end of private, wooded Firelane 27. The area is known for the estate size lots of lovely waterfront homes overlooking one of the most beautiful sand beaches in the Niagara Region. And you own your beach so you never have to worry about privacy. Water to the property is provided seasonally by neighboring Pleasant Beach Water Association. Come discover Port Colborne and the Niagara Region, you'll delight in the charming shops, restaurants and all the festivities we have to offer! Square footage is provided by MPAC. (id:55581)
Home overview
- Heat source Electric
- Heat type Baseboard heaters
- Sewer/ septic Septic system
- # total stories 1
- # parking spaces 4
- # full baths 1
- # total bathrooms 1.0
- # of above grade bedrooms 3
- Subdivision 874 - sherkston
- View View, lake view, direct water view, unobstructed water view
- Water body name Lake erie
- Lot size (acres) 0.0
- Listing # X12034873
- Property sub type Single family residence
- Status Active
- 3rd bedroom 2.87m X 2.92m
Level: Main - 2nd bedroom 3.3m X 2.87m
Level: Main - Bathroom 2.5m X 1.98m
Level: Main - Kitchen 3.45m X 3.43m
Level: Main - Recreational room / games room 10.67m X 2.92m
Level: Main - Bedroom 3.71m X 2.87m
Level: Main - Living room 6.5m X 3.71m
Level: Main
- Listing source url Https://www.realtor.ca/real-estate/28059101/5515-firelane-27-port-colborne-sherkston-874-sherkston
- Listing type identifier Idx

$-2,267
/ Month

