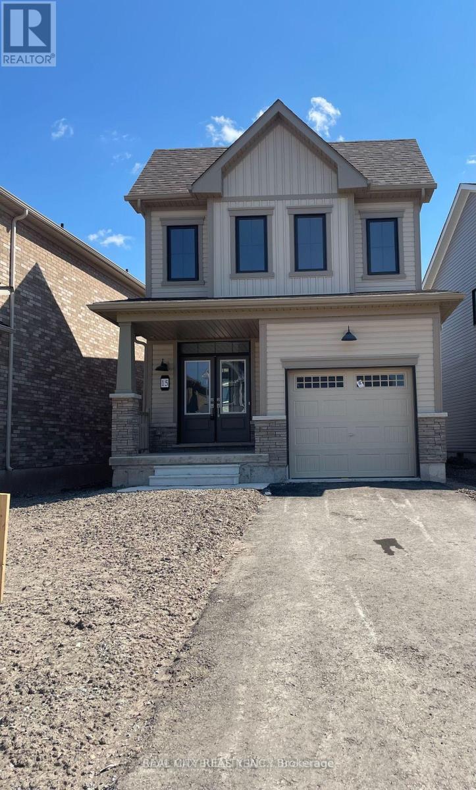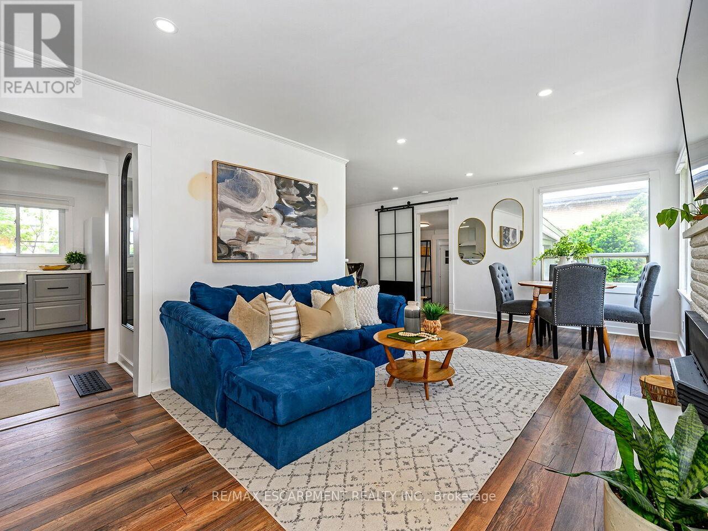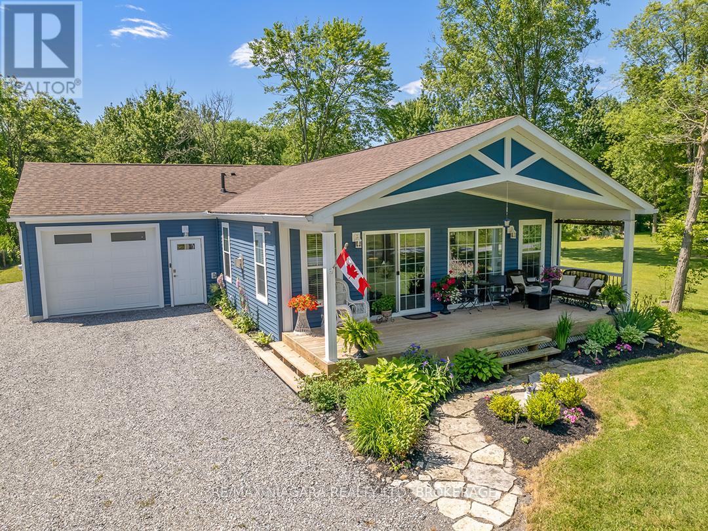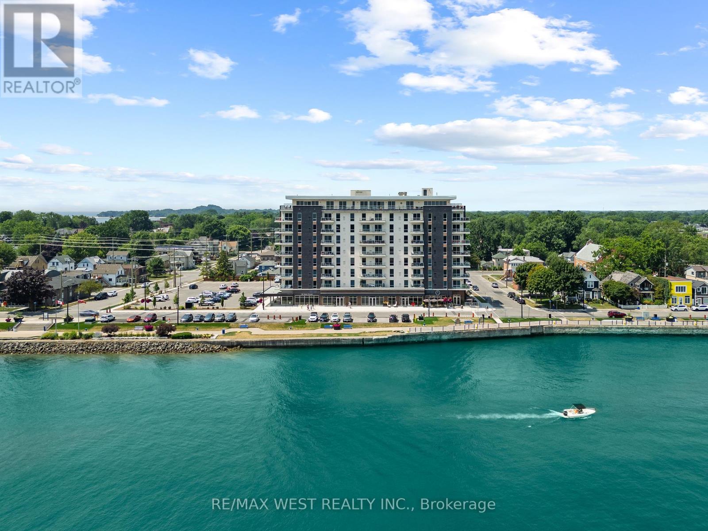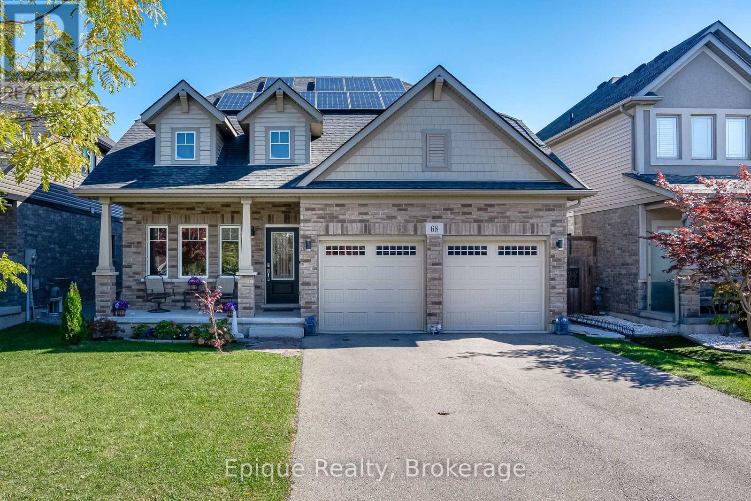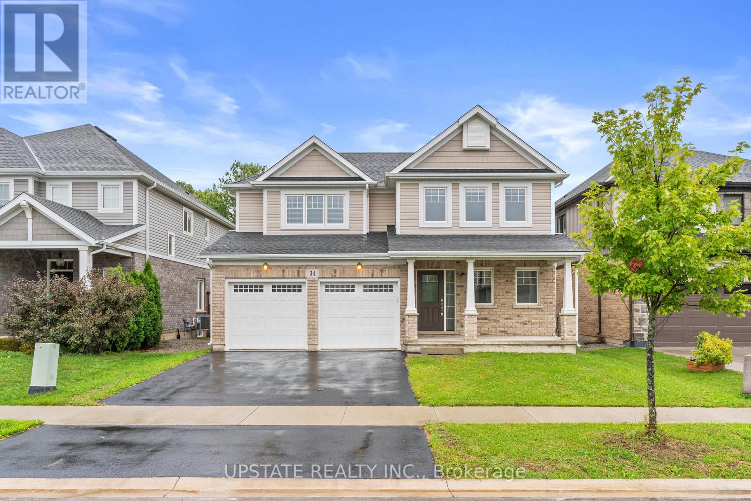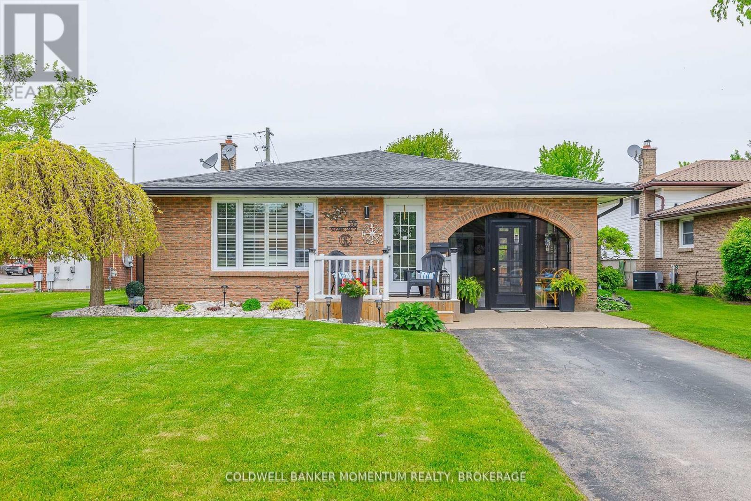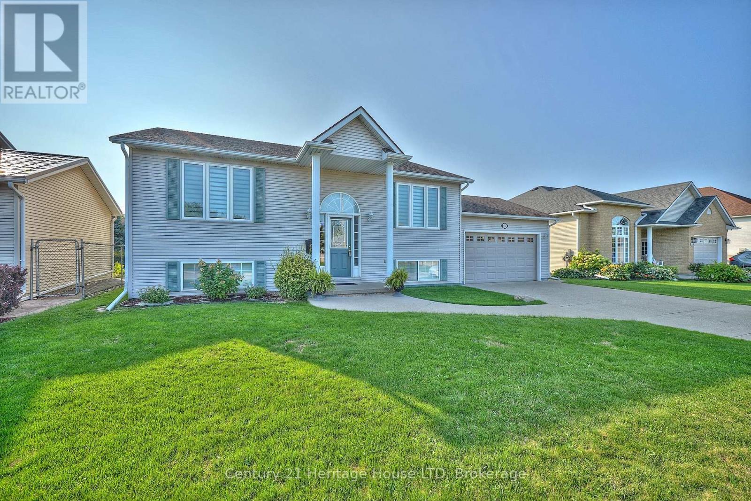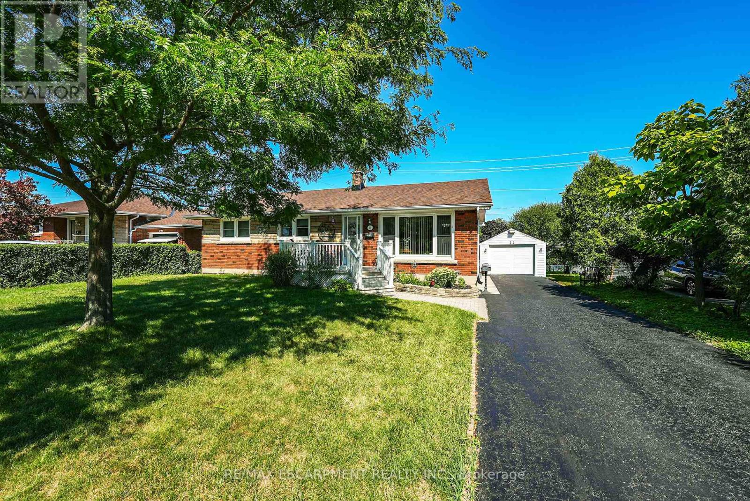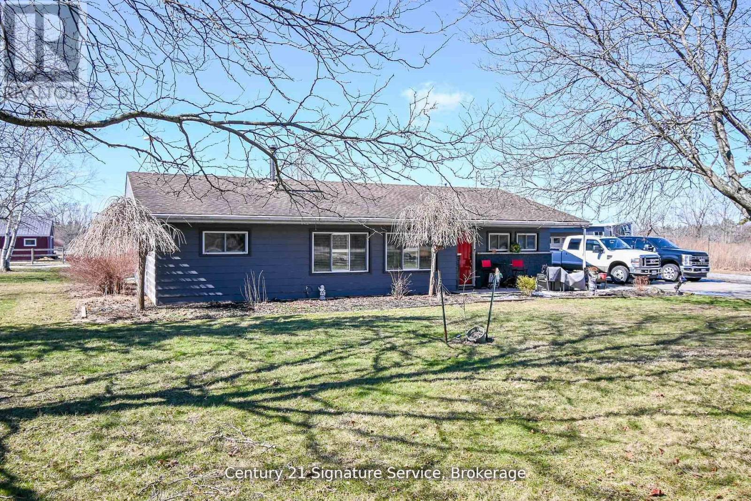- Houseful
- ON
- Port Colborne
- L0S
- 80 Wyldewood Bch
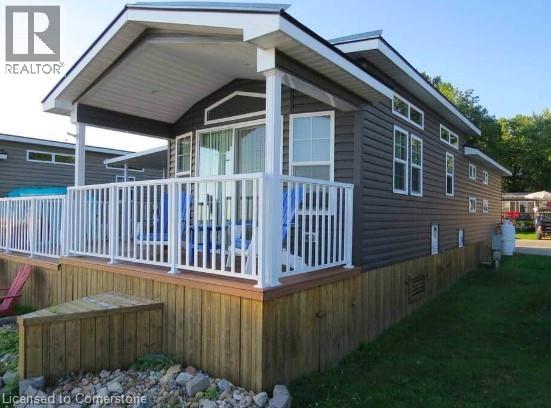
Highlights
Description
- Home value ($/Sqft)$619/Sqft
- Time on Houseful28 days
- Property typeSingle family
- StyleMobile home
- Median school Score
- Year built2015
- Mortgage payment
Welcome to your dream waterfront cottage at Sherkston Shores Park! This charming retreat offers three cozy bedrooms and one bathroom, making it perfect for family getaways or a serene escape. Step outside onto the expansive composite-covered deck, where you can relax and enjoy breathtaking views of the water. Inside, the cottage features a comfortable and inviting interior designed for both relaxation and convenience. The property is financeable, making it an accessible opportunity for those looking to invest in a slice of paradise. Sherkston Shores Park is a vibrant community with a wealth of amenities right at your doorstep. Dive into fun at the park's impressive waterpark, let the kids explore the playgrounds, or challenge your family to a round of mini golf. For entertainment, there's an arcade, and dining options include a restaurant, food trucks, and seasonal farmer's markets. With so much to do, you’ll never be short of activities. This waterfront cottage offers the perfect blend of comfort and convenience in a lively and engaging environment. Don’t miss your chance to own a piece of this exciting and picturesque community! (id:55581)
Home overview
- Cooling Central air conditioning
- Heat source Natural gas
- Heat type Forced air
- Sewer/ septic Septic system
- # total stories 1
- # parking spaces 2
- # full baths 1
- # total bathrooms 1.0
- # of above grade bedrooms 3
- Has fireplace (y/n) Yes
- Subdivision 874 - sherkston
- View Direct water view
- Lot size (acres) 0.0
- Building size 533
- Listing # 40758789
- Property sub type Single family residence
- Status Active
- Living room 3.734m X 3.378m
Level: Main - Kitchen 2.819m X 1.676m
Level: Main - Bathroom (# of pieces - 4) 1.118m X 2.159m
Level: Main - Bedroom 1.727m X 1.854m
Level: Main - Primary bedroom 3.073m X 2.362m
Level: Main - Bedroom 1.727m X 1.854m
Level: Main - Eat in kitchen 1.702m X 1.93m
Level: Main
- Listing source url Https://www.realtor.ca/real-estate/28711390/80-wyldewood-beach-sherkston
- Listing type identifier Idx

$-880
/ Month

