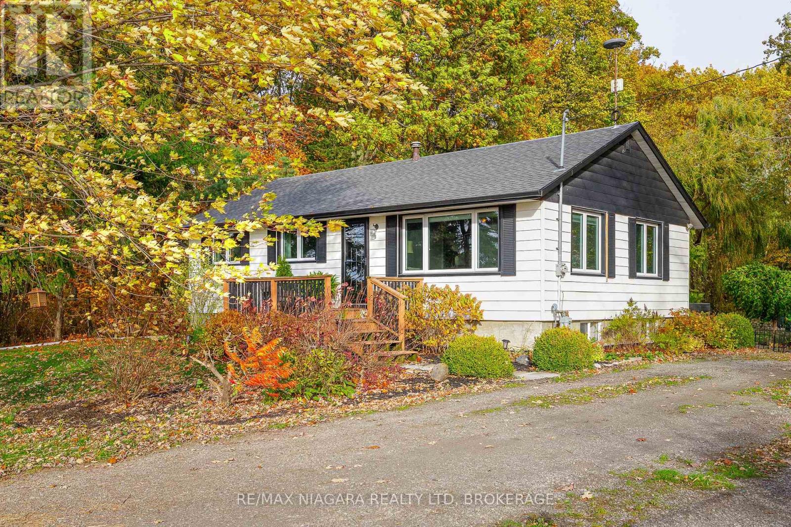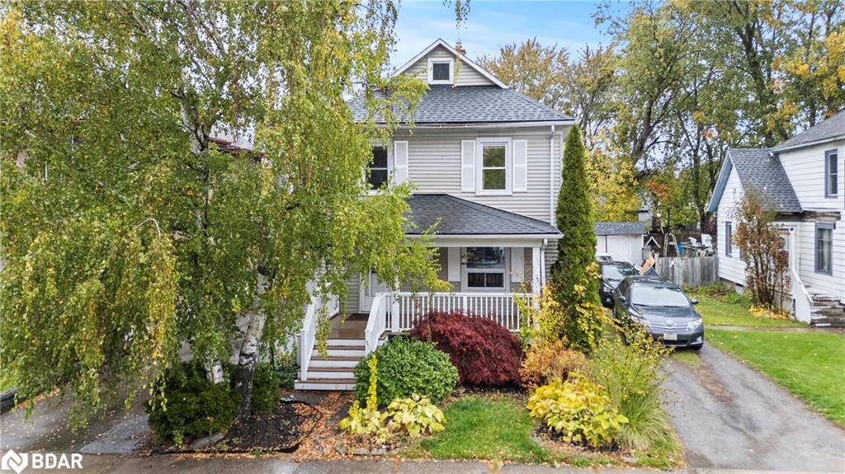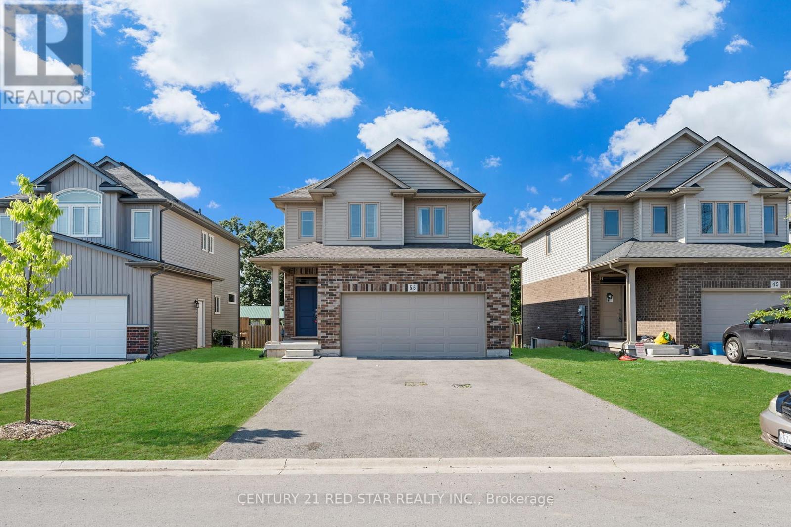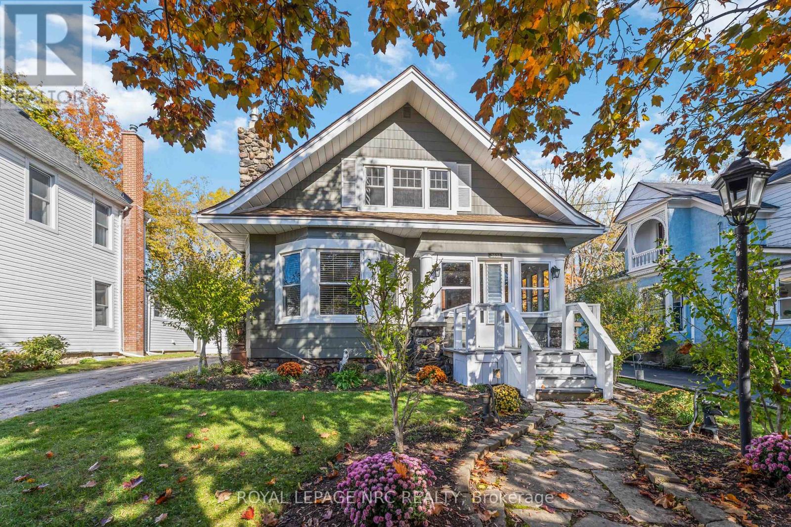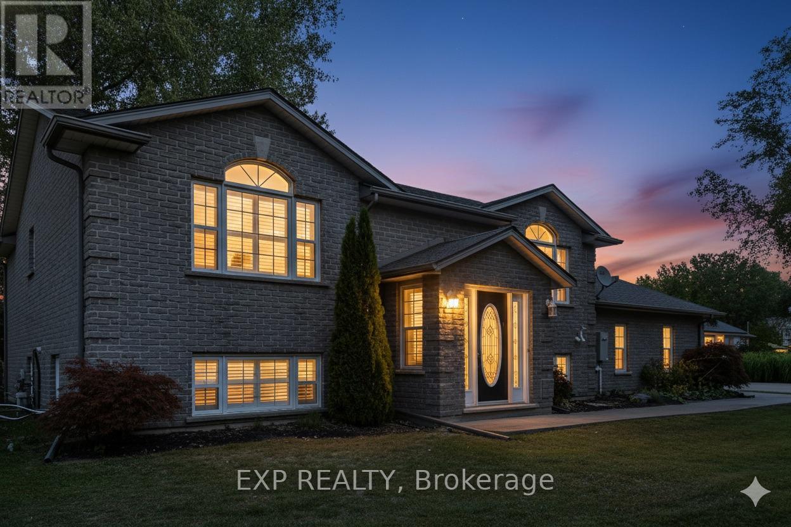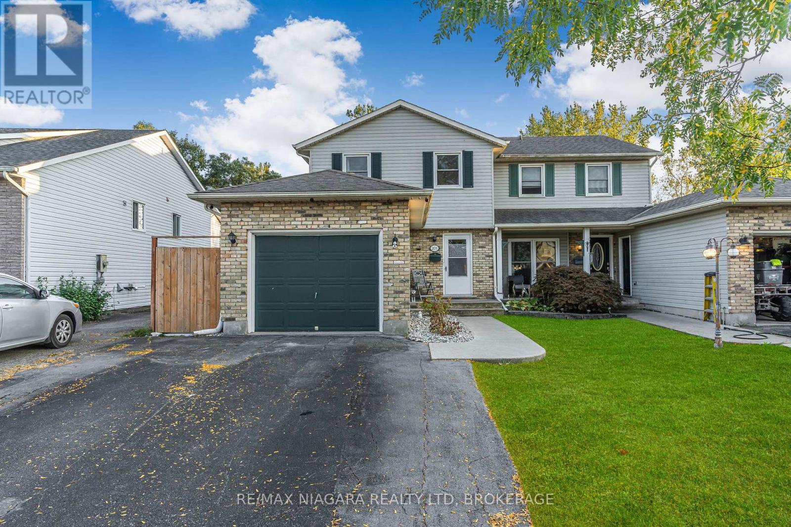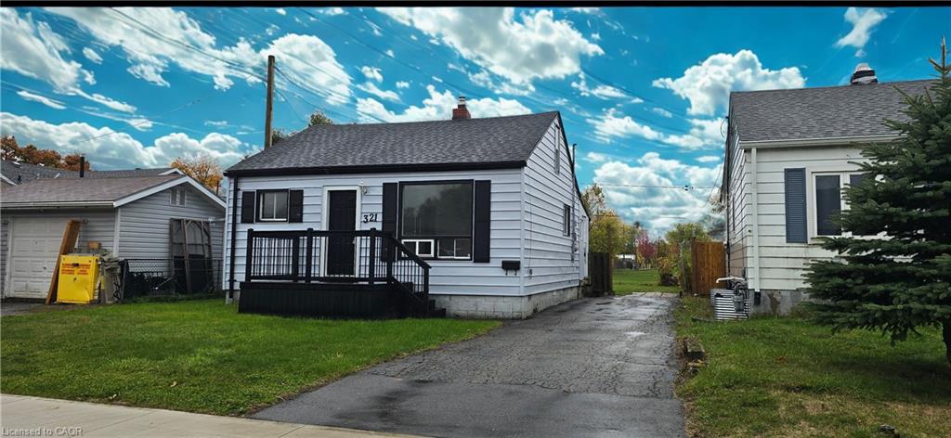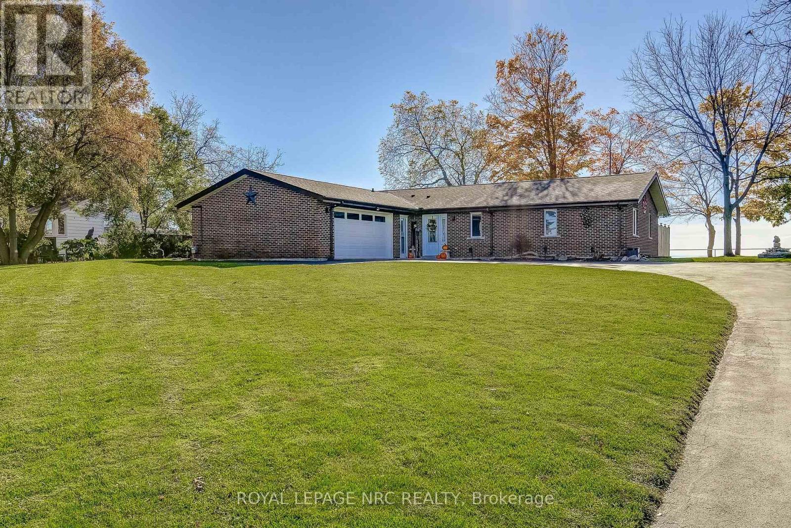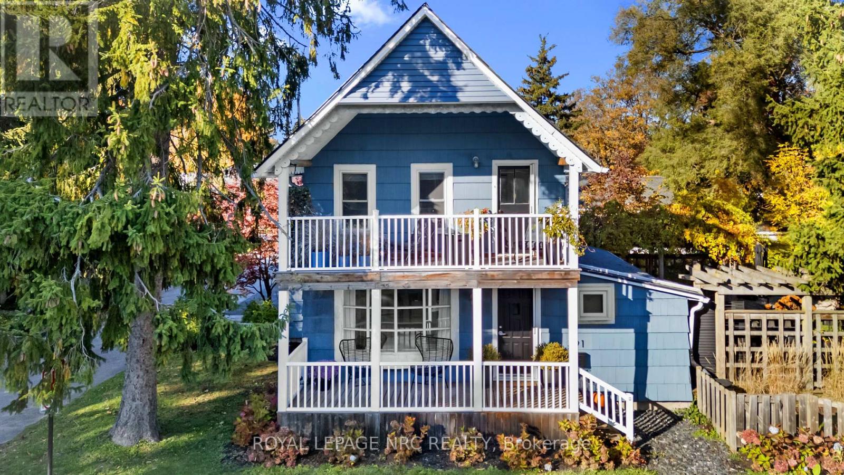- Houseful
- ON
- Port Colborne
- L3K
- 856 Lorraine Rd
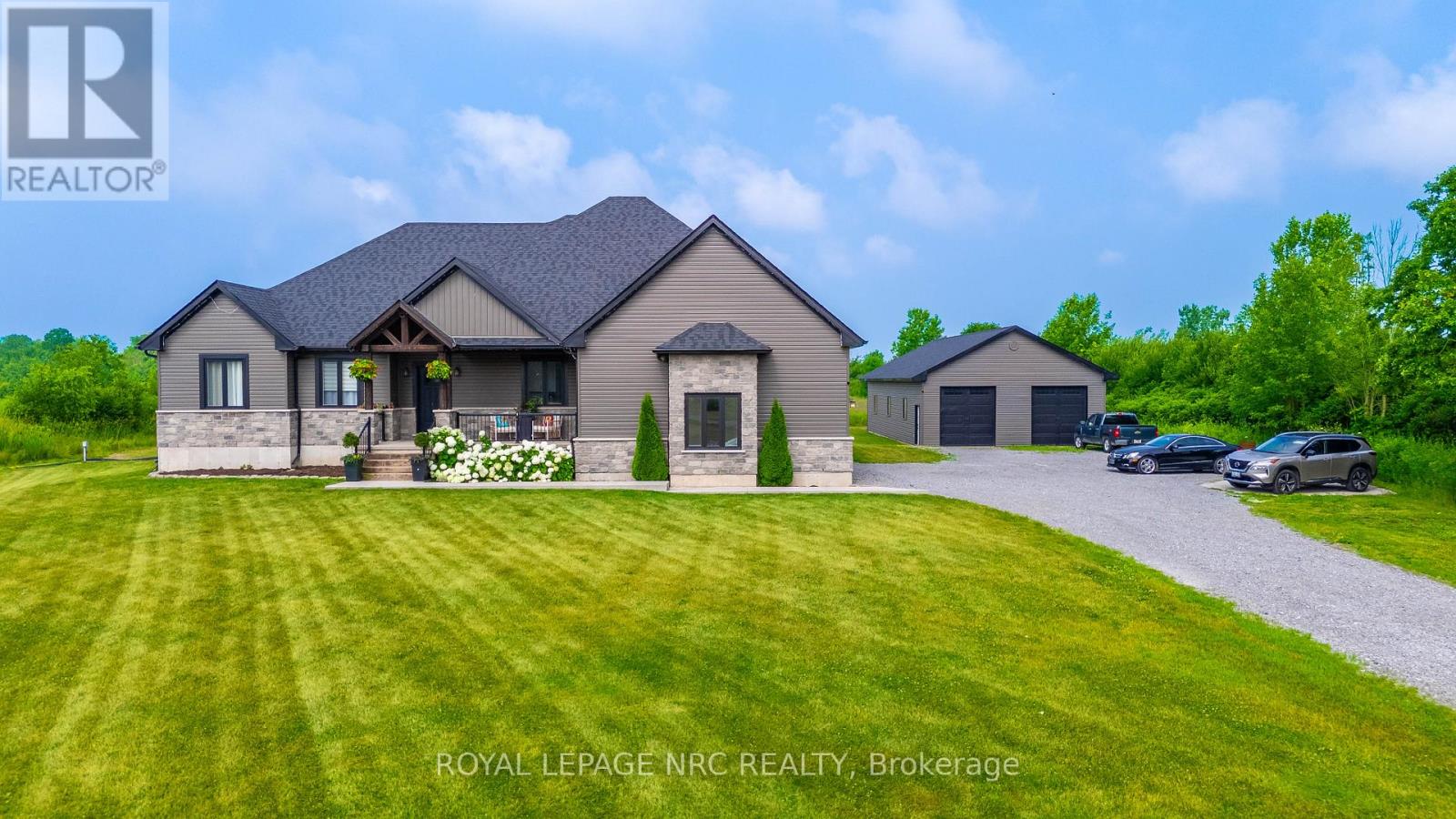
Highlights
Description
- Time on Houseful48 days
- Property typeSingle family
- StyleBungalow
- Median school Score
- Mortgage payment
Just moments from the lake, the Friendship Trail, and Whisky Run Golf Club, this custom-built 2020 bungalow offers the perfect blend of modern comfort, country serenity, and outdoor adventure. Set on a private 7-acre lot, this home invites you to unwind, explore, and entertain. Vaulted ceilings and a floor-to-ceiling stone fireplace set the tone in the open-concept living space, where the kitchen, dining, and great room flow seamlessly ideal for summer gatherings or cozy nights in. The chefs kitchen features granite countertops, an oversized island, and an 8x12 butlers pantry, ready for everything from weekend brunches to backyard BBQ prep. The spacious main-floor primary retreat is a true haven with a spa-like ensuite that includes a stand alone tub, double sinks, a double shower, and a 10x10 walk-in closet. Two additional bedrooms, a home office, and a convenient laundry room ensure functionality meets luxury plus heated bathroom floors for those cool early mornings. Step outside to your two-tiered covered patio, where morning coffees and evening drinks come with views of nature and the sounds of summer. Downstairs, a fully finished basement offers a massive rec room perfect for a home gym, games room, or both with FOUR more bedrooms and a bonus bathroom.. truly space for everyone! Your 30x60 detached shop with two bays provides space for hobbies, business ventures, or serious toy storage. And with prior approval for a dog kennel, there's even more room to dream. Located just minutes from Port Colbornes sandy beaches, vibrant downtown, and the Fort Erie/Buffalo border this property is more than a home; its a lifestyle upgrade. (id:63267)
Home overview
- Cooling Central air conditioning
- Heat source Natural gas
- Heat type Forced air
- Sewer/ septic Septic system
- # total stories 1
- # parking spaces 30
- Has garage (y/n) Yes
- # full baths 3
- # half baths 1
- # total bathrooms 4.0
- # of above grade bedrooms 7
- Subdivision 874 - sherkston
- Lot size (acres) 0.0
- Listing # X12403877
- Property sub type Single family residence
- Status Active
- Bathroom 5.3m X 2.9m
Level: Main - Foyer 2.1m X 2.16m
Level: Main - Laundry 2.7m X 2.77m
Level: Main - Primary bedroom 4.4m X 4.9m
Level: Main - Dining room 3.14m X 6.46m
Level: Main - Kitchen 6.18m X 6.46m
Level: Main - 2nd bedroom 5.4m X 3.6m
Level: Main - Living room 5.6m X 5.54m
Level: Main - Bedroom 3.9m X 3.8m
Level: Main - Office 3.4m X 2.86m
Level: Main - Bathroom 2.4m X 3.1m
Level: Main - Pantry 2.5m X 3.5m
Level: Main
- Listing source url Https://www.realtor.ca/real-estate/28862960/856-lorraine-road-port-colborne-sherkston-874-sherkston
- Listing type identifier Idx

$-4,533
/ Month

