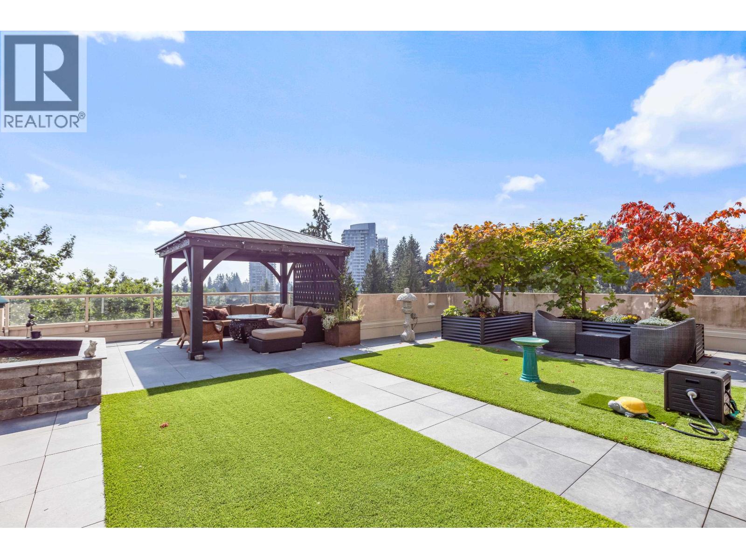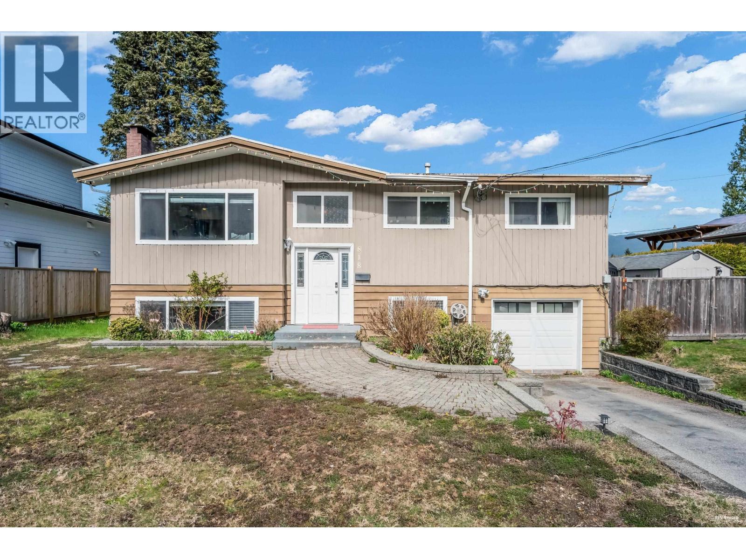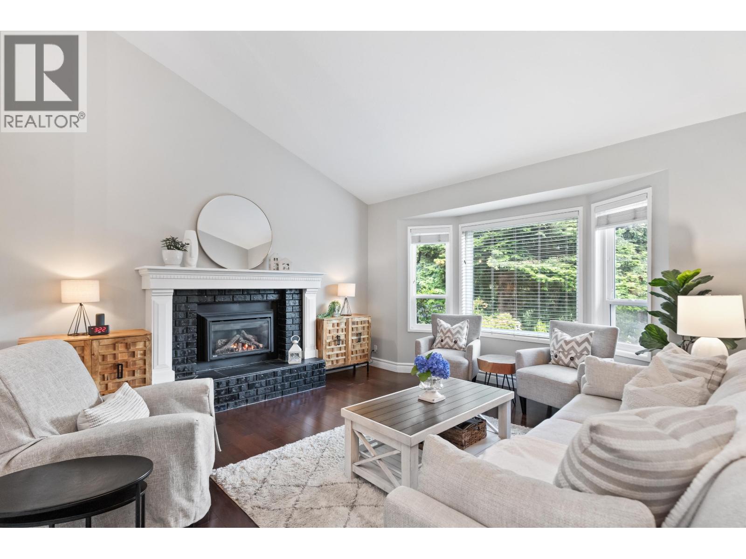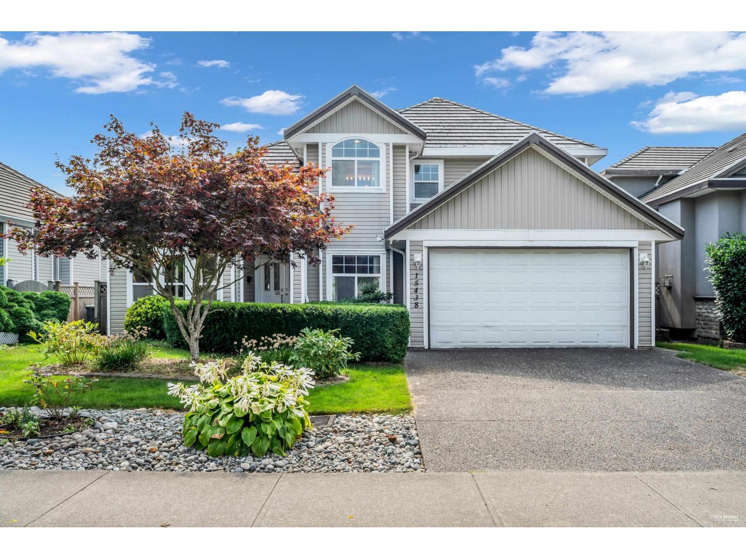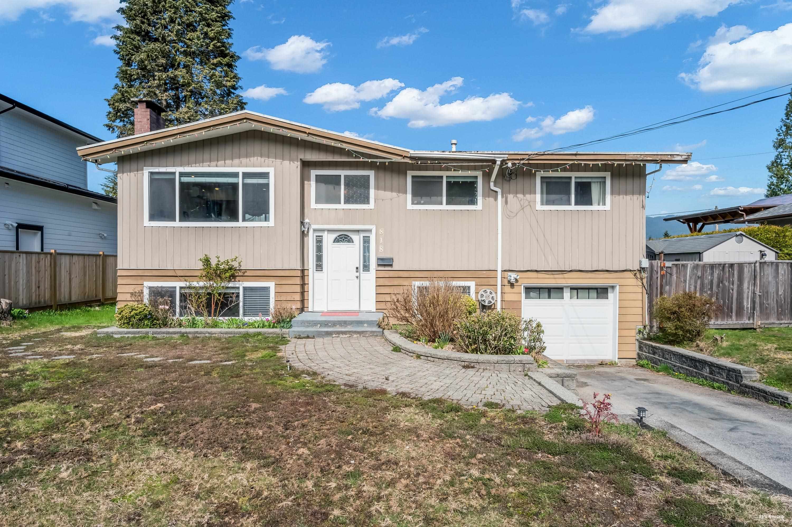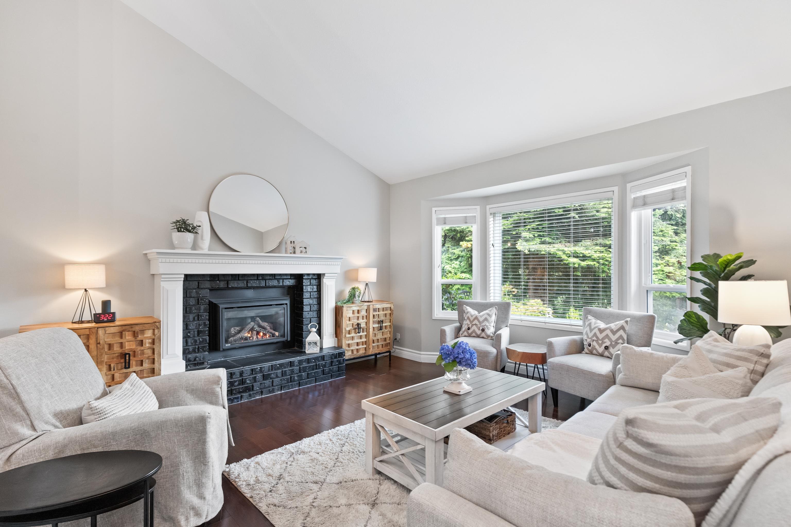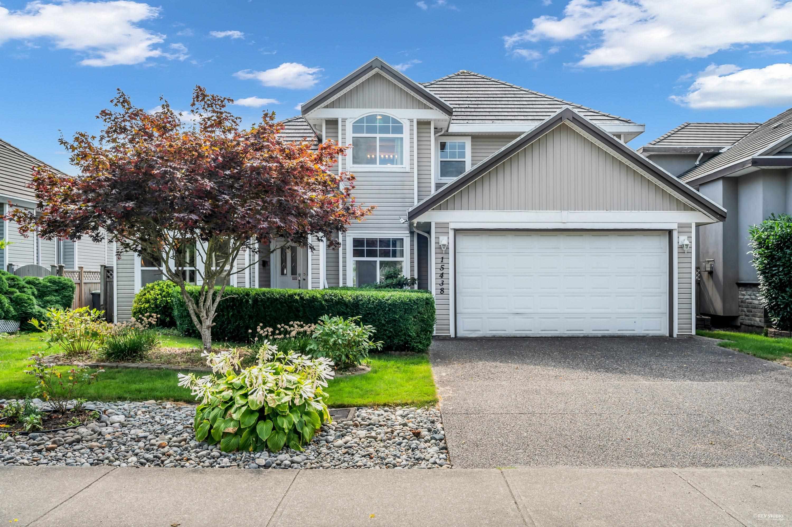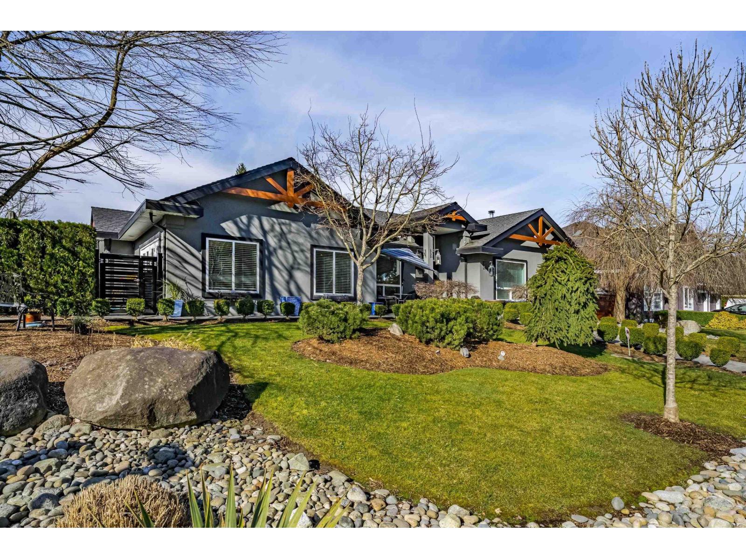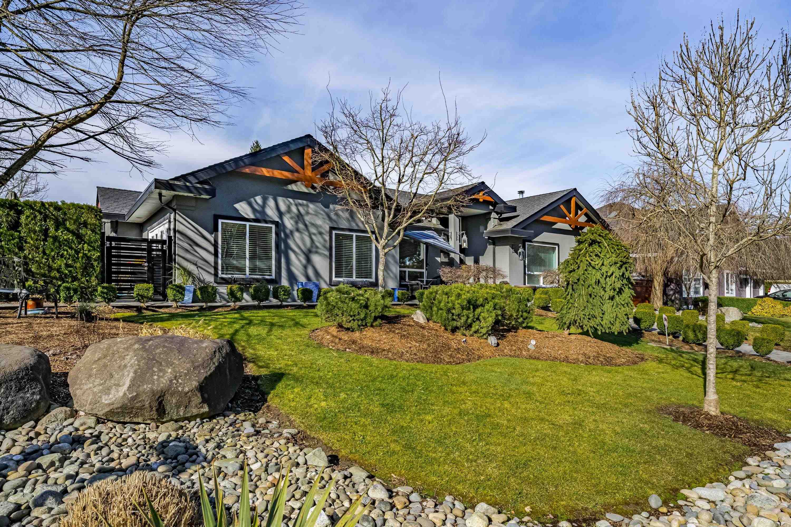- Houseful
- BC
- Port Coquitlam
- Lincoln Park
- 1047 Cornwall Drive
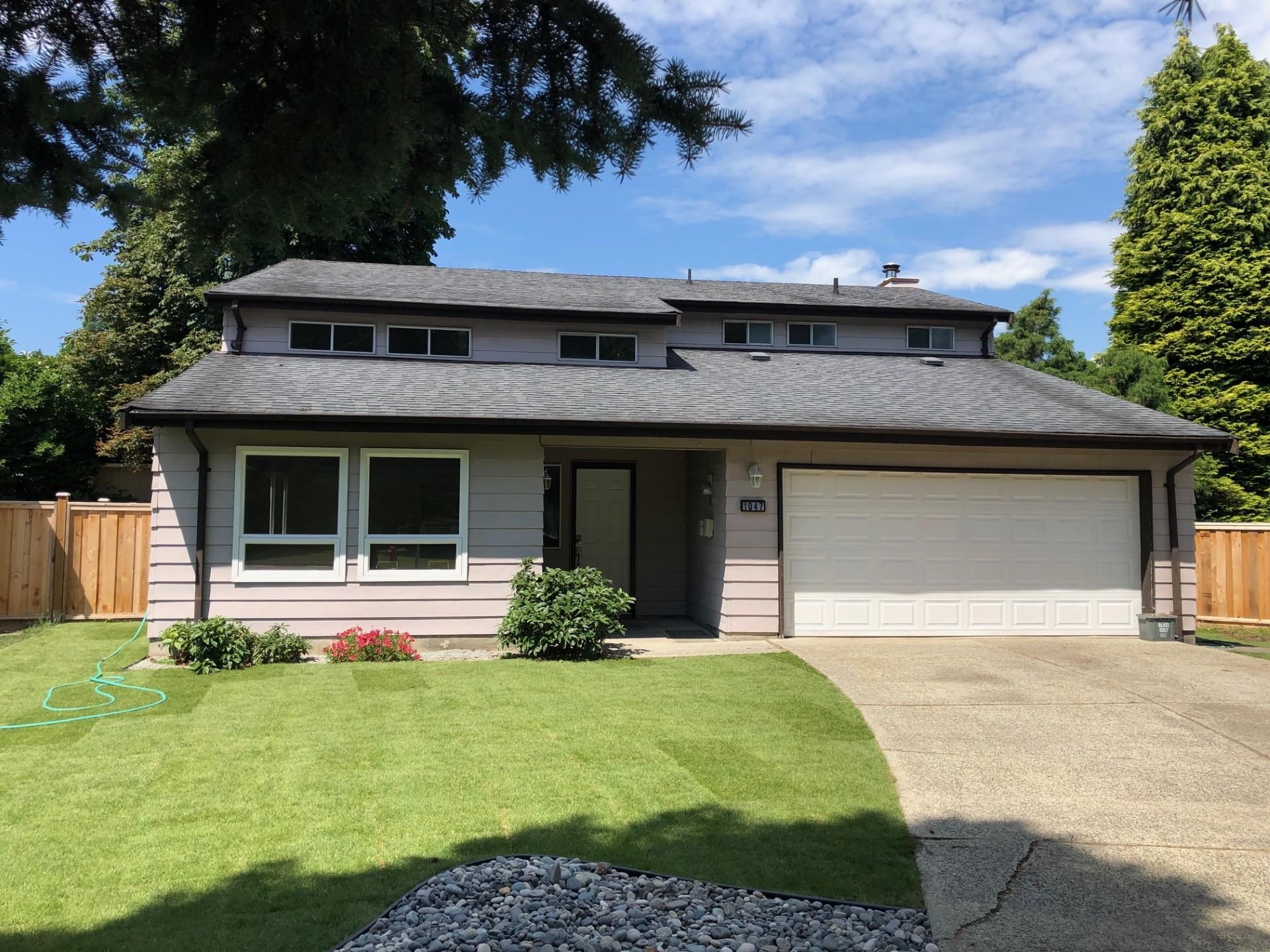
1047 Cornwall Drive
1047 Cornwall Drive
Highlights
Description
- Home value ($/Sqft)$631/Sqft
- Time on Houseful
- Property typeResidential
- Neighbourhood
- CommunityShopping Nearby
- Median school Score
- Year built1980
- Mortgage payment
POPULAR & SOUGHT AFTER LINCOLN PARK LOCATION JUST LIKE NEW with RECENT EXTENSIVE RENOVATION! Move right in and Relax in this "like New" 3 bedroom plus Den/2.5 baths home in a quiet neighbourhood. Ground level entry with Front at street level with no stairs. Enjoy the Open floorplan with a large bright kitchen that opens to the Eating Area and large Family room. Formal dining room & living room with vaulted Ceilings. Primary Bedroom is large enough for Two king size beds with a generous Walk-In closet. The large open area upstairs & the Den downstairs could be 4th & 5th bedroom. Beautiful landscaped yards. Steps from Evergreen Park, all levels of schools and a short walk to shopping & transportation. Hurry, don't miss this one! (Note: some photos are Virtually Staged). OPEN SAT(Sep 6)2-4pm
Home overview
- Heat source Baseboard, electric, natural gas
- Sewer/ septic Public sewer, sanitary sewer, storm sewer
- Construction materials
- Foundation
- Roof
- Fencing Fenced
- # parking spaces 6
- Parking desc
- # full baths 2
- # half baths 1
- # total bathrooms 3.0
- # of above grade bedrooms
- Appliances Dishwasher, refrigerator, stove, microwave
- Community Shopping nearby
- Area Bc
- View No
- Water source Public
- Zoning description Res
- Directions 5755671021431d113726f2916ed0e284
- Lot dimensions 6148.0
- Lot size (acres) 0.14
- Basement information None
- Building size 2377.0
- Mls® # R3038600
- Property sub type Single family residence
- Status Active
- Tax year 2023
- Bedroom 3.048m X 3.378m
Level: Above - Bedroom 3.327m X 3.023m
Level: Above - Primary bedroom 4.547m X 5.512m
Level: Above - Walk-in closet 2.235m X 2.261m
Level: Above - Other 1.956m X 2.388m
Level: Above - Other 2.845m X 3.15m
Level: Above - Kitchen 3.708m X 3.2m
Level: Main - Dining room 3.251m X 3.099m
Level: Main - Living room 5.385m X 4.064m
Level: Main - Family room 3.429m X 6.096m
Level: Main - Eating area 3.454m X 2.438m
Level: Main - Den 2.489m X 4.877m
Level: Main - Laundry 1.016m X 2.057m
Level: Main - Foyer 1.473m X 3.099m
Level: Main
- Listing type identifier Idx

$-3,997
/ Month

