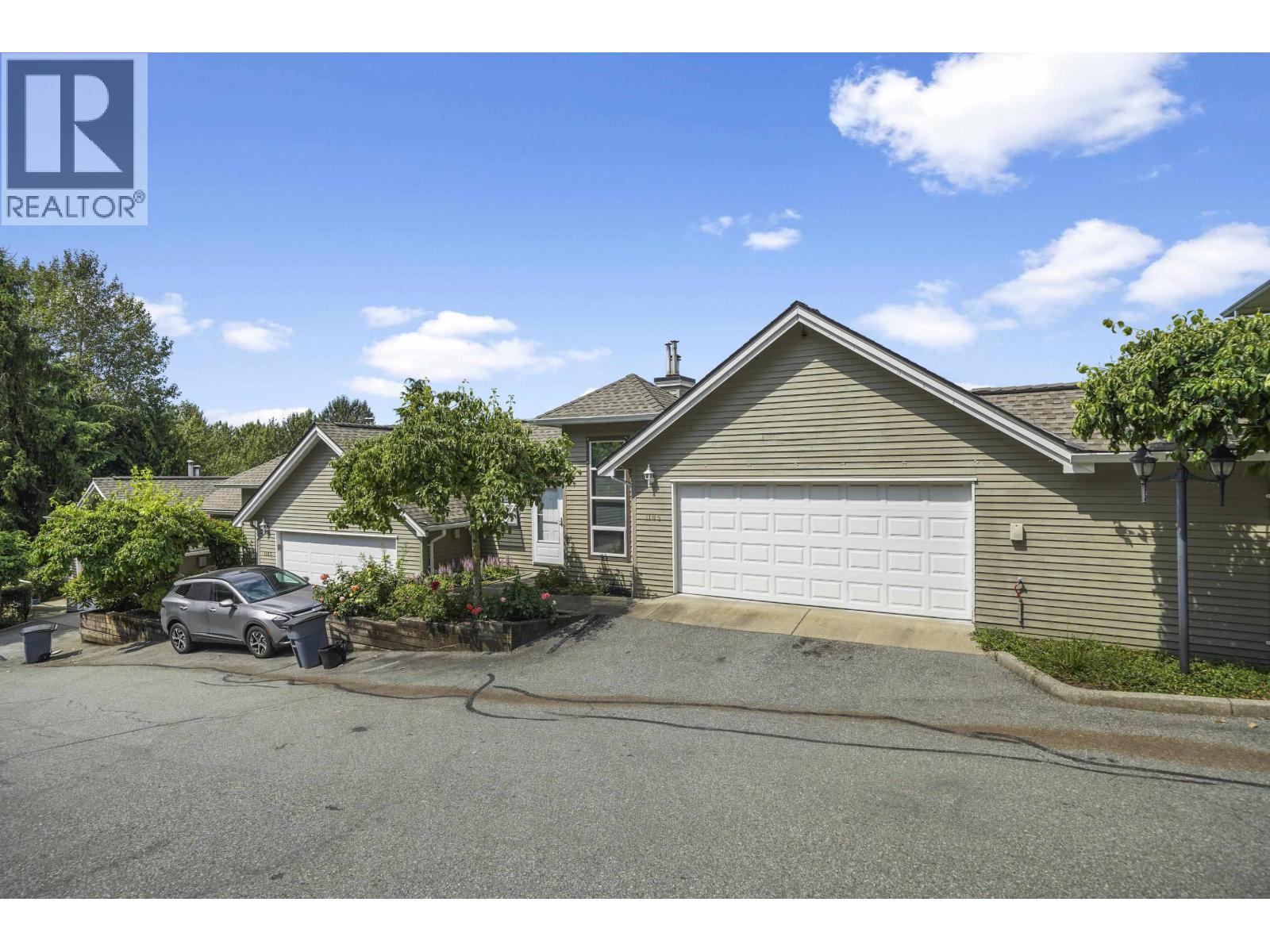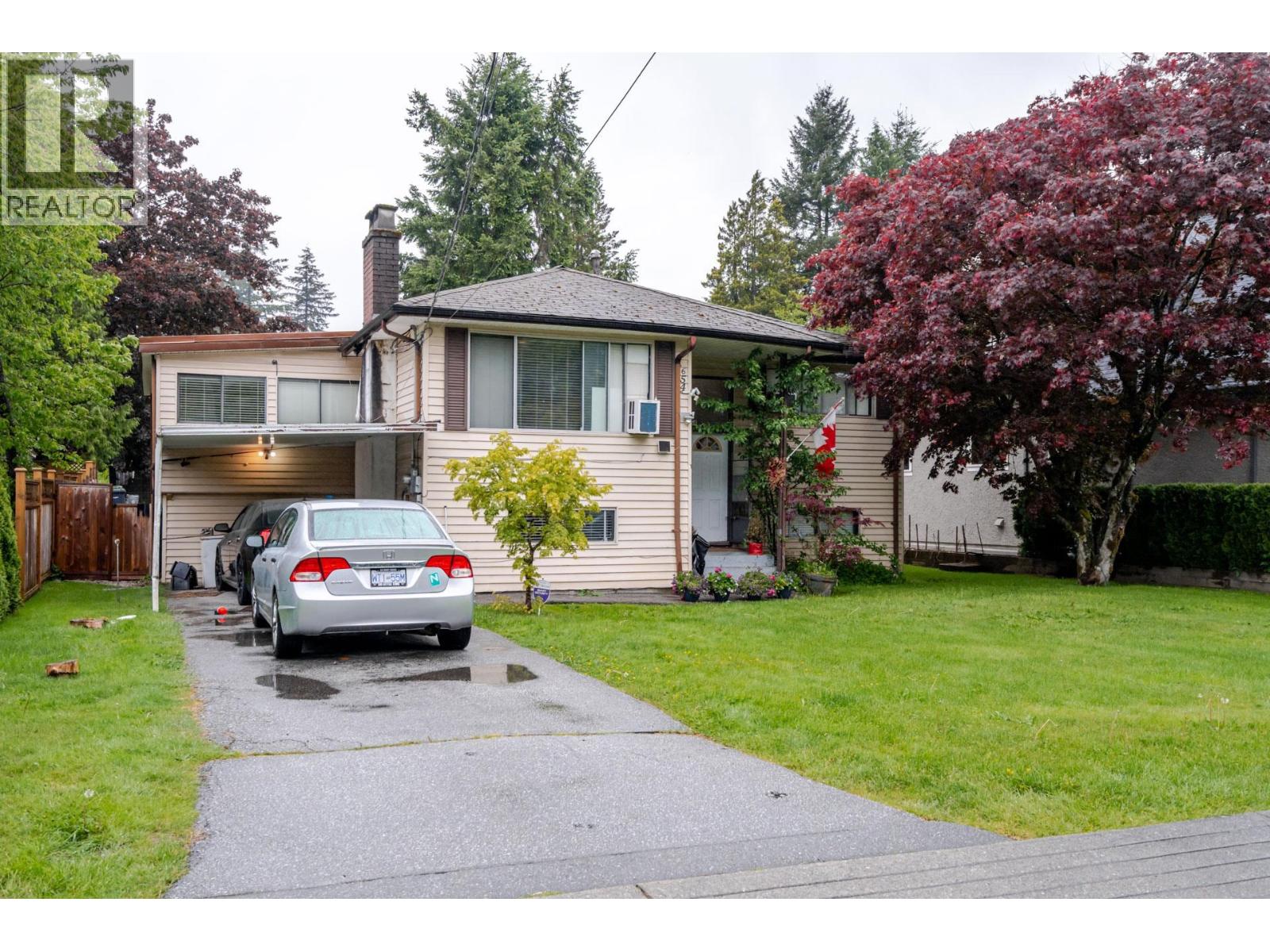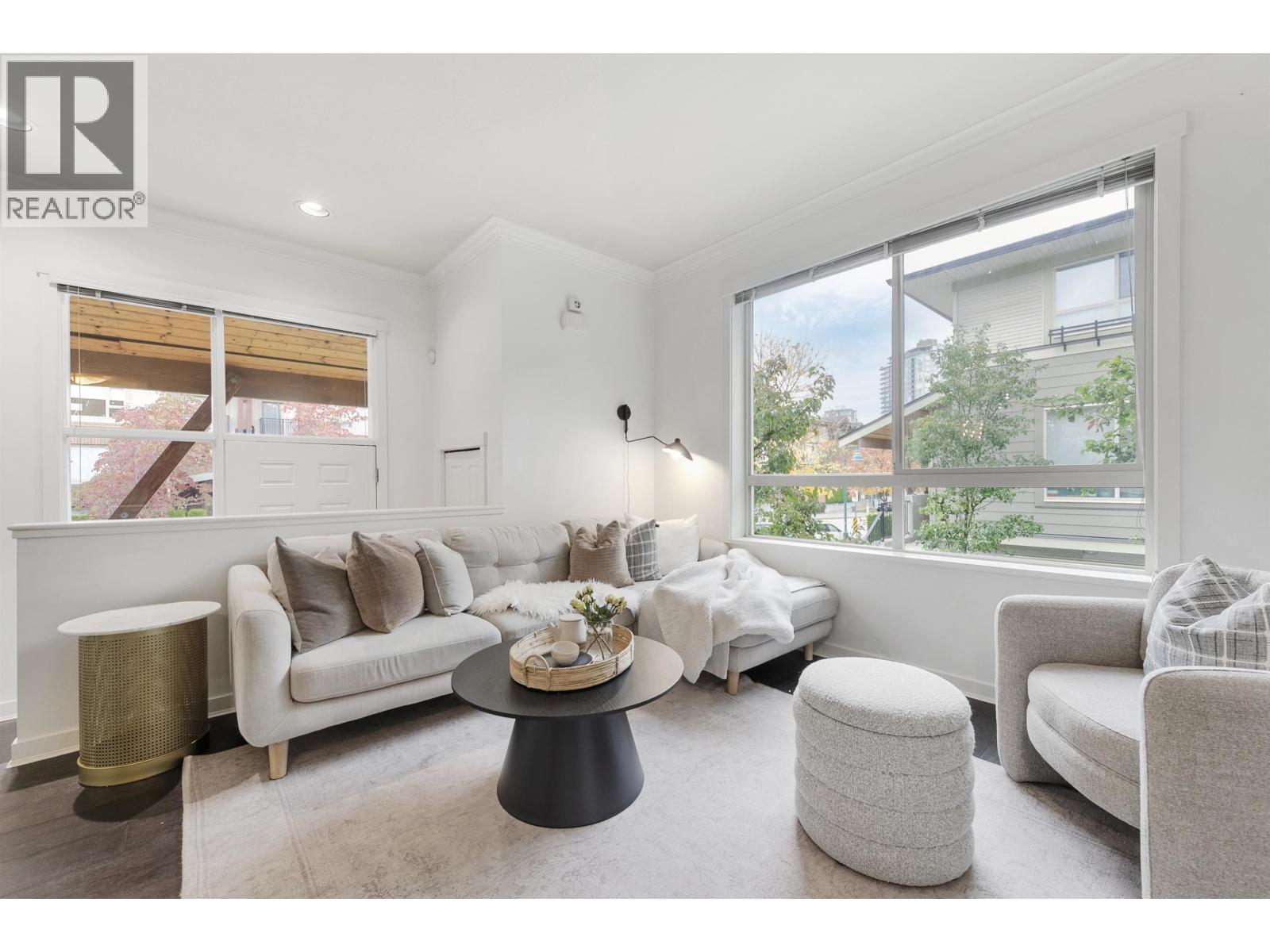- Houseful
- BC
- Port Coquitlam
- Citadel
- 1105 Bennet Dr

1105 Bennet Dr
For Sale
77 Days
$899,900 $31K
$869,000
3 beds
3 baths
1,925 Sqft
1105 Bennet Dr
For Sale
77 Days
$899,900 $31K
$869,000
3 beds
3 baths
1,925 Sqft
Highlights
This home is
19%
Time on Houseful
77 Days
School rated
5.6/10
Port Coquitlam
-3.59%
Description
- Home value ($/Sqft)$451/Sqft
- Time on Houseful77 days
- Property typeSingle family
- Neighbourhood
- Median school Score
- Year built1994
- Garage spaces2
- Mortgage payment
Welcome to this spacious circa 2,000 sqft 3-bedroom + office, 3-bathroom townhouse in the highly sought-after Citadel Heights community, the Summit! Nestled in a beautifully maintained complex, this home offers breathtaking views of the Regional Park and Coquitlam River. Enjoy a bright, open-concept layout with generous living spaces with vaulted ceiling, a versatile office space (or foyer), and a rare side-by-side double garage. Updated with a high-efficiency furnace and on-demand hot water tank (2018). Minutes to Castle Park Elementary (4 mins), Riverside Secondary (8 mins), and Hope Lutheran (12 mins), with easy access to Hwy 1. A rare opportunity in a fantastic location! (id:63267)
Home overview
Amenities / Utilities
- Heat source Natural gas
- Heat type Forced air
Exterior
- # garage spaces 2
- # parking spaces 2
- Has garage (y/n) Yes
Interior
- # full baths 3
- # total bathrooms 3.0
- # of above grade bedrooms 3
Location
- Community features Pets allowed with restrictions
- View View
Overview
- Lot size (acres) 0.0
- Building size 1925
- Listing # R3031012
- Property sub type Single family residence
- Status Active
SOA_HOUSEKEEPING_ATTRS
- Listing source url Https://www.realtor.ca/real-estate/28692251/1105-bennet-drive-port-coquitlam
- Listing type identifier Idx
The Home Overview listing data and Property Description above are provided by the Canadian Real Estate Association (CREA). All other information is provided by Houseful and its affiliates.

Lock your rate with RBC pre-approval
Mortgage rate is for illustrative purposes only. Please check RBC.com/mortgages for the current mortgage rates
$-1,766
/ Month25 Years fixed, 20% down payment, % interest
$551
Maintenance
$
$
$
%
$
%

Schedule a viewing
No obligation or purchase necessary, cancel at any time
Nearby Homes
Real estate & homes for sale nearby










