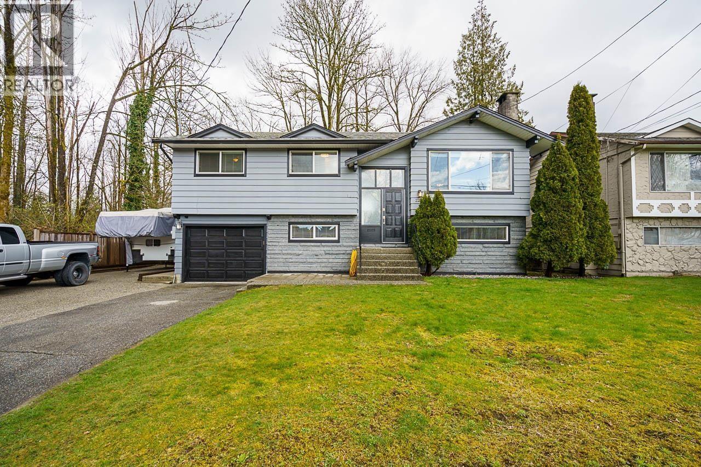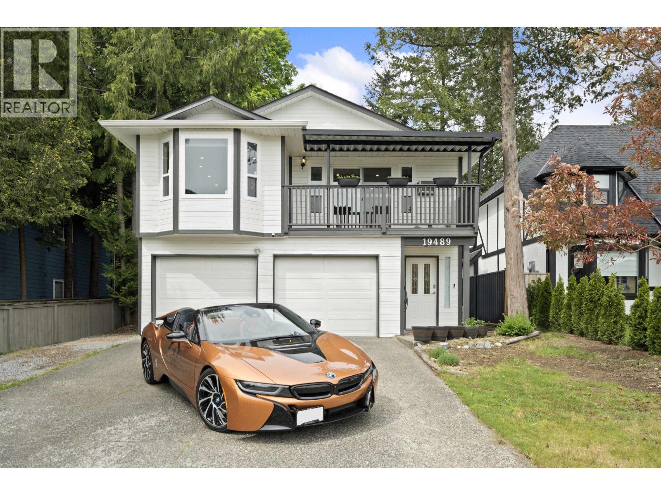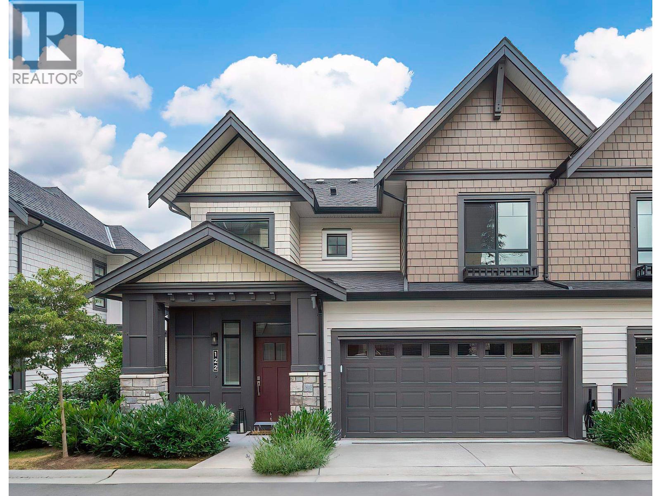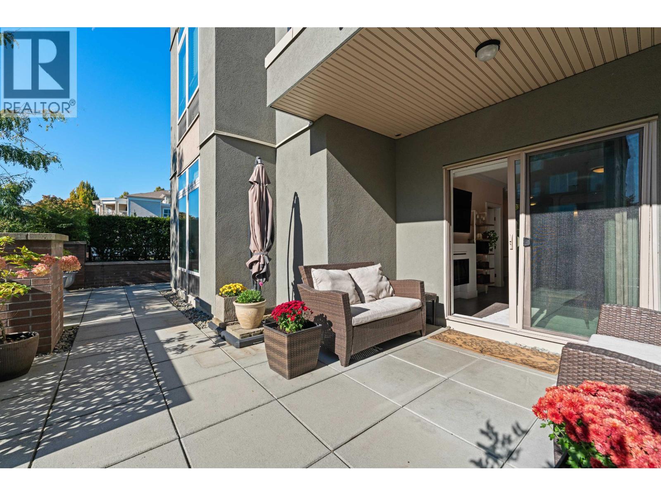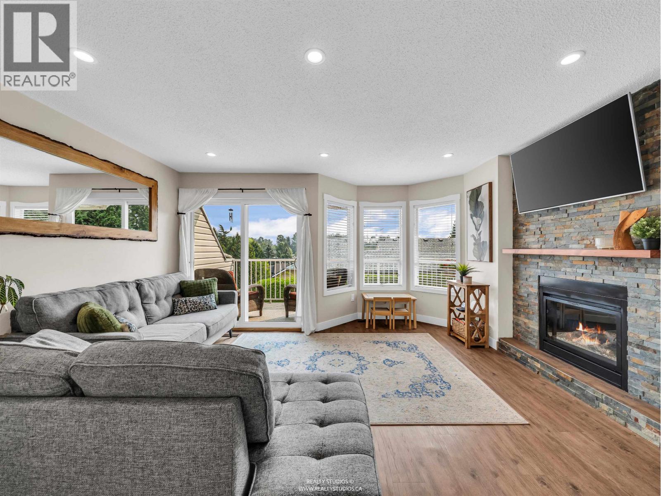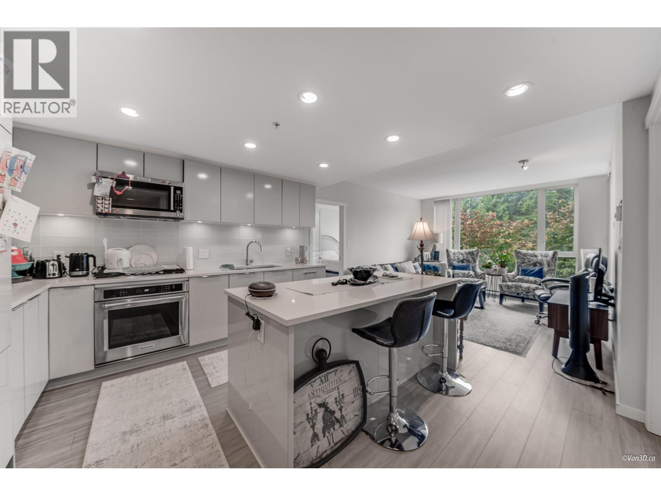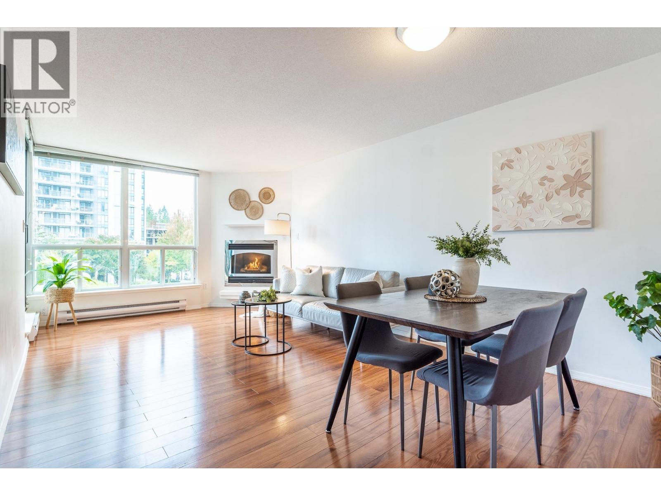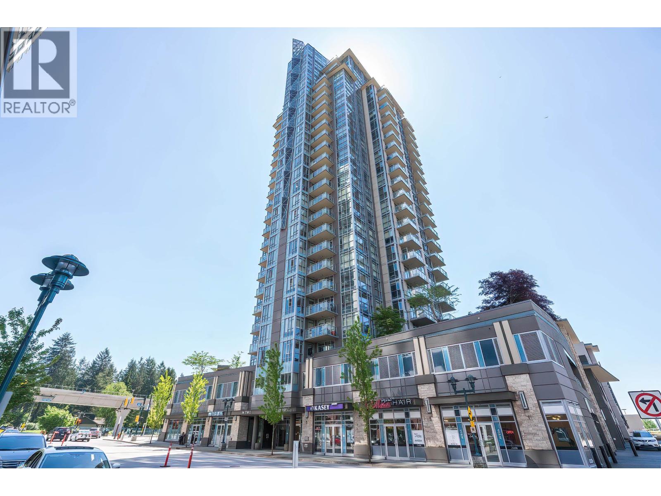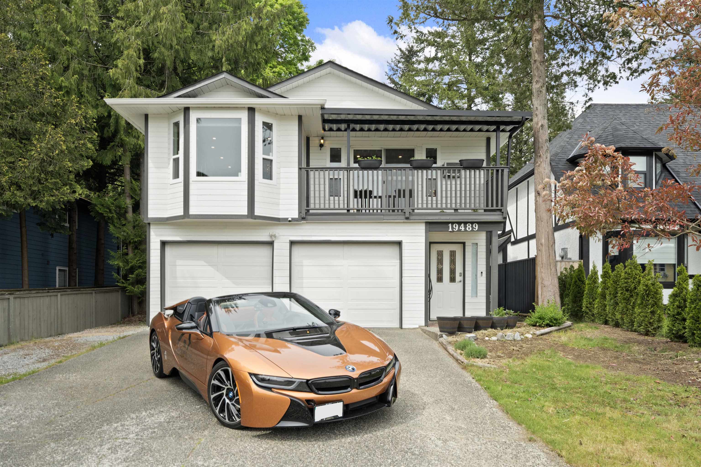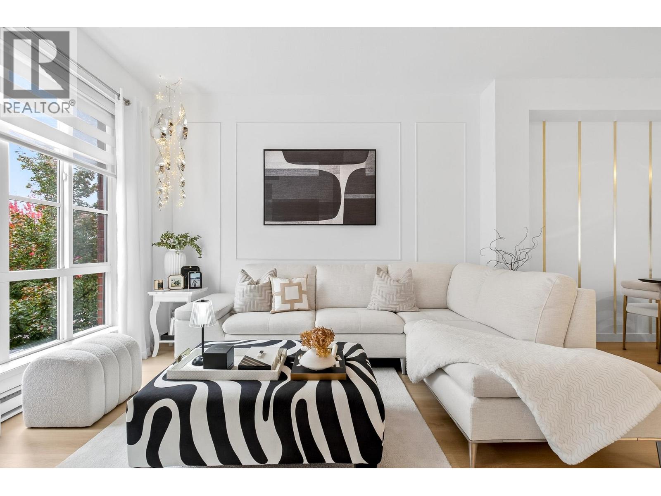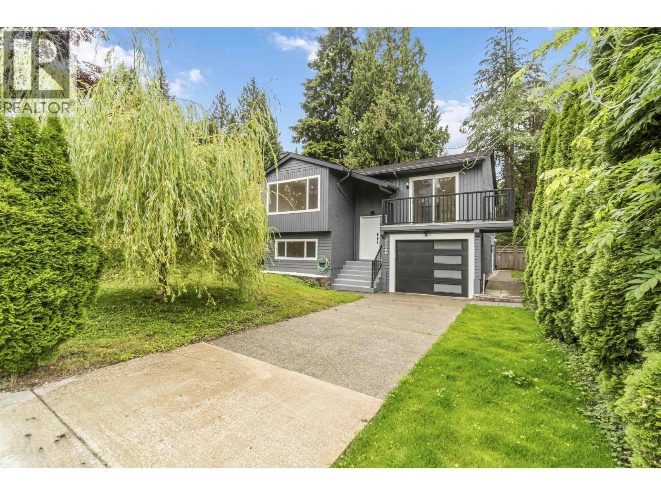- Houseful
- BC
- Port Coquitlam
- Riverwood
- 1108 Riverside Close #12
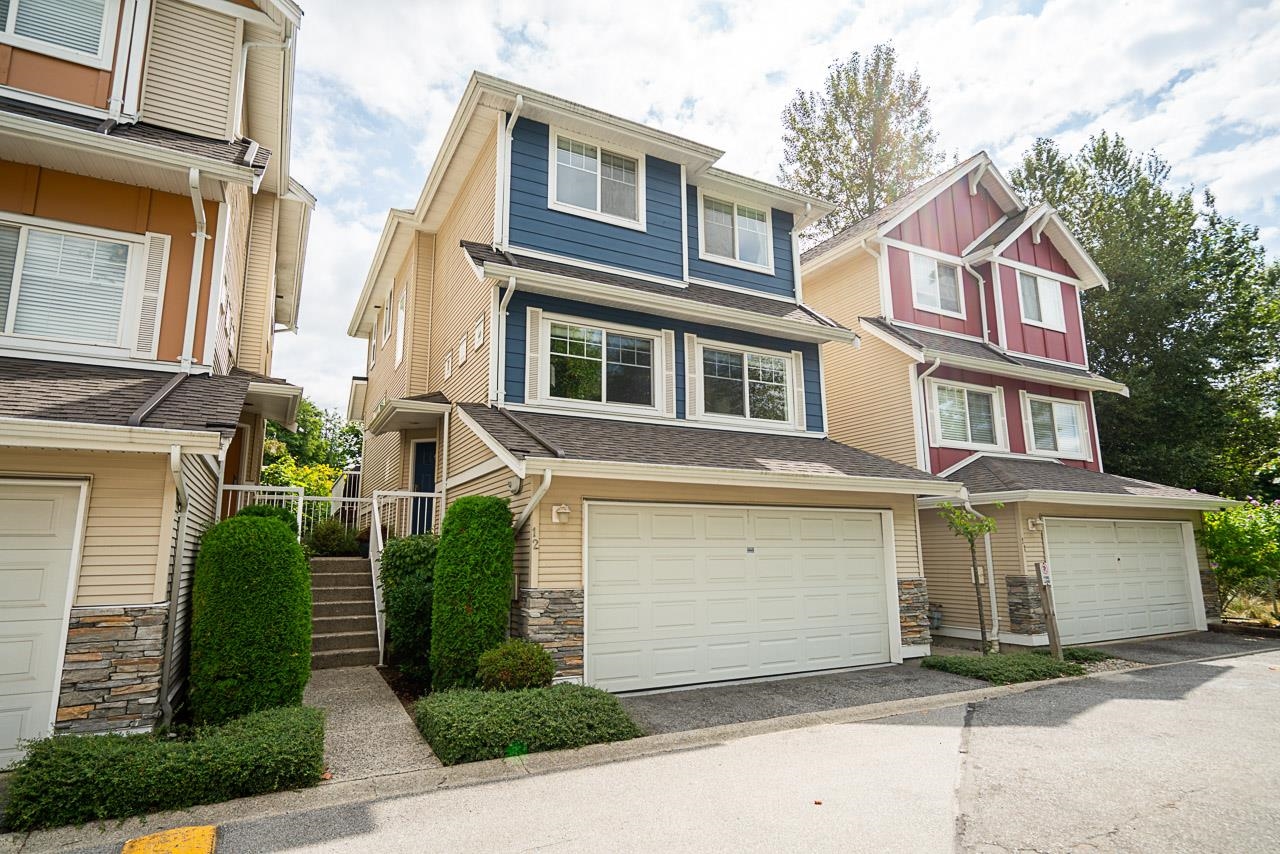
1108 Riverside Close #12
1108 Riverside Close #12
Highlights
Description
- Home value ($/Sqft)$574/Sqft
- Time on Houseful
- Property typeResidential
- Neighbourhood
- CommunityShopping Nearby
- Median school Score
- Year built2001
- Mortgage payment
Backing onto Carnoustie GOLF Club, over 2000' of living space offering 4 bed/bath. This immaculate home is move in ready. Gourmet kitchen, 5burner Blomberg gas range, oversized island w/ built-in storage, 4person eating bar, secondary prep area. Open to dining room w/ glass sliding doors to peaceful back deck w/ stairs to fully fenced yard w/ fantastic privacy. Two piece bath on main. Above, primary bed boasts vaulted ceiling, walk-in closet, & 4piece ensuite w/ separate shower & soaker tub. 2 additional beds up, updated main bath & large open bonus space used as home office. Above ground lower level w/ bedroom, large rec-room, 3piece bath, yard access, & separate entrance; ideal for older kids or in-law suite. 2 car garage. Complex updates, roof/gutters/paint/fences. Strata fees $437.28
Home overview
- Heat source Forced air, natural gas
- Sewer/ septic Public sewer, storm sewer
- Construction materials
- Foundation
- Roof
- Fencing Fenced
- # parking spaces 2
- Parking desc
- # full baths 3
- # half baths 1
- # total bathrooms 4.0
- # of above grade bedrooms
- Appliances Washer/dryer, dishwasher, refrigerator, stove
- Community Shopping nearby
- Area Bc
- Subdivision
- View Yes
- Water source Public
- Zoning description Rth3
- Lot dimensions 1.0
- Lot size (acres) 0.0
- Basement information Full
- Building size 2086.0
- Mls® # R3052283
- Property sub type Single family residence
- Status Active
- Virtual tour
- Tax year 2025
- Bedroom 3.581m X 2.413m
- Recreation room 5.918m X 3.607m
- Flex room 2.134m X 2.438m
Level: Above - Bedroom 3.353m X 2.921m
Level: Above - Primary bedroom 3.912m X 3.581m
Level: Above - Bedroom 3.505m X 2.743m
Level: Above - Dining room 4.318m X 3.454m
Level: Main - Living room 3.759m X 5.74m
Level: Main - Kitchen 6.071m X 2.692m
Level: Main
- Listing type identifier Idx

$-3,195
/ Month

