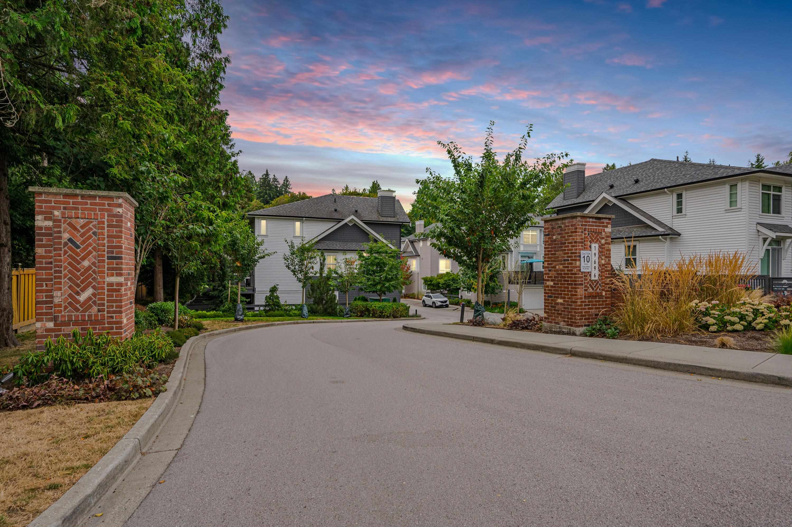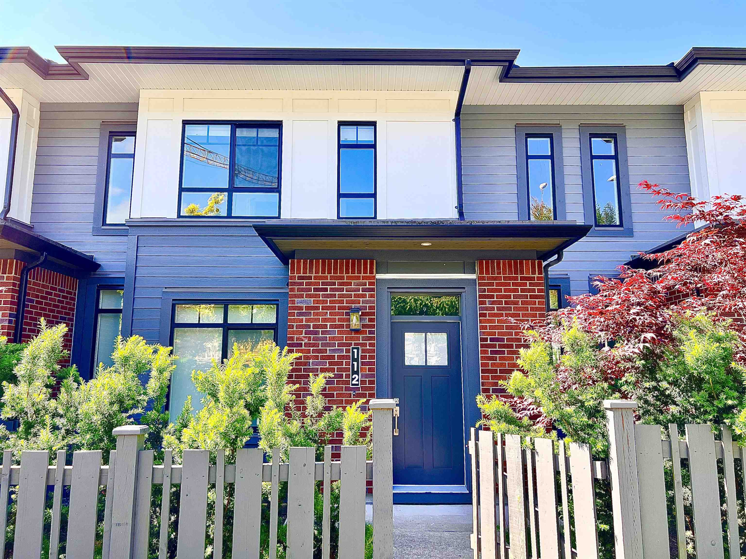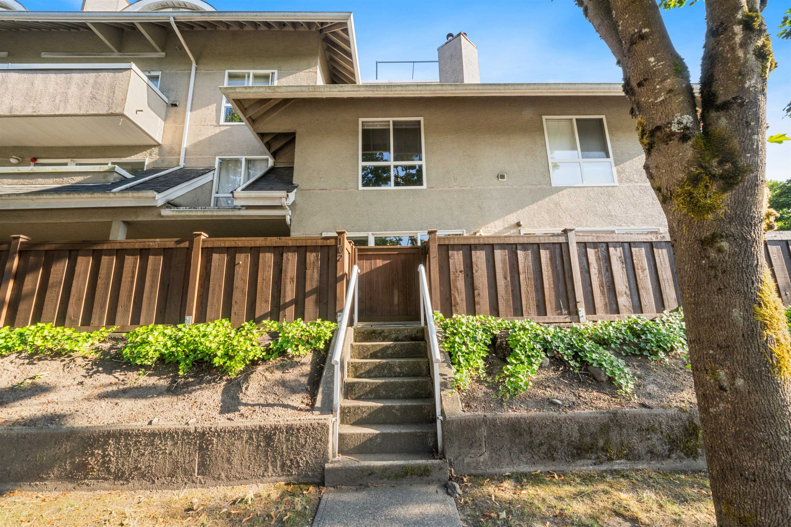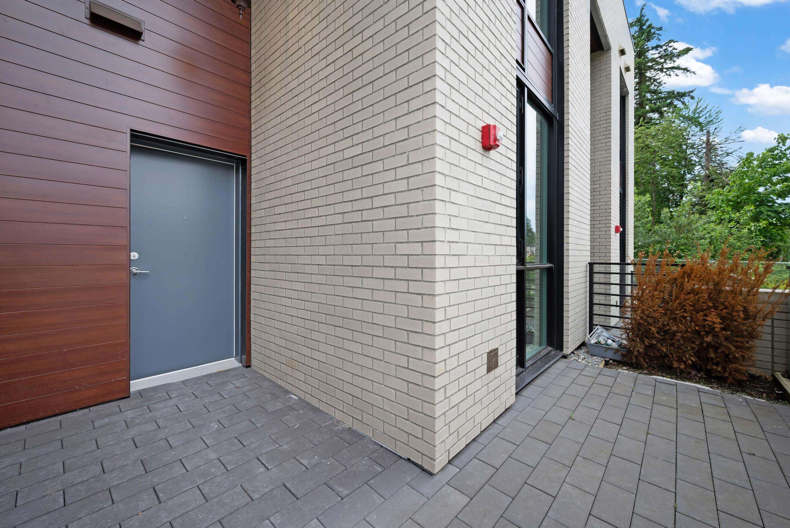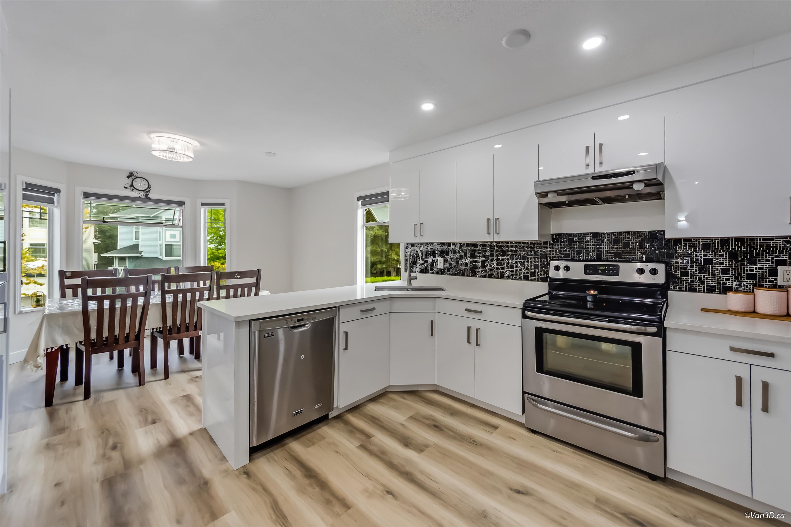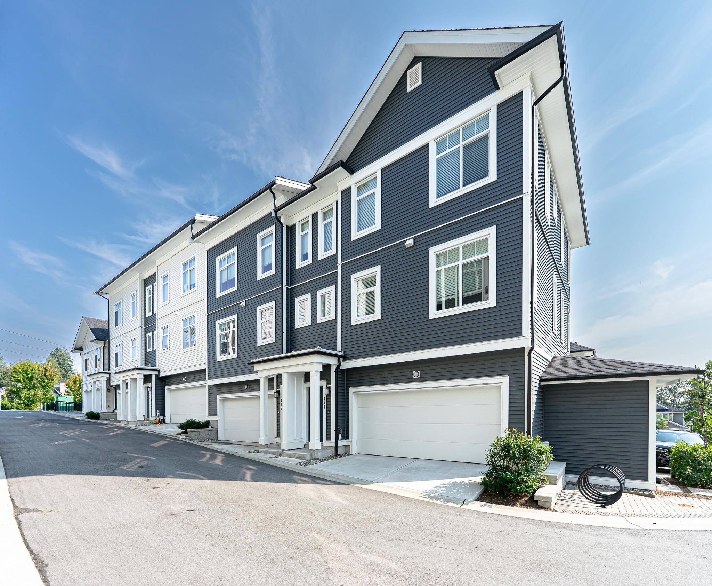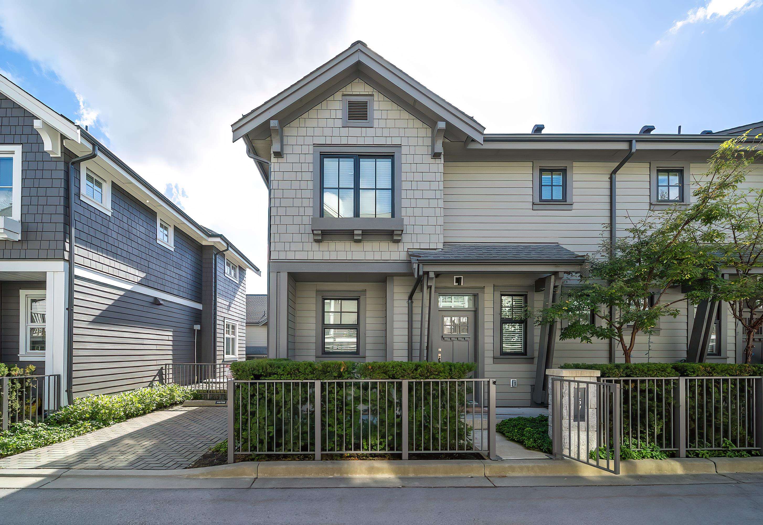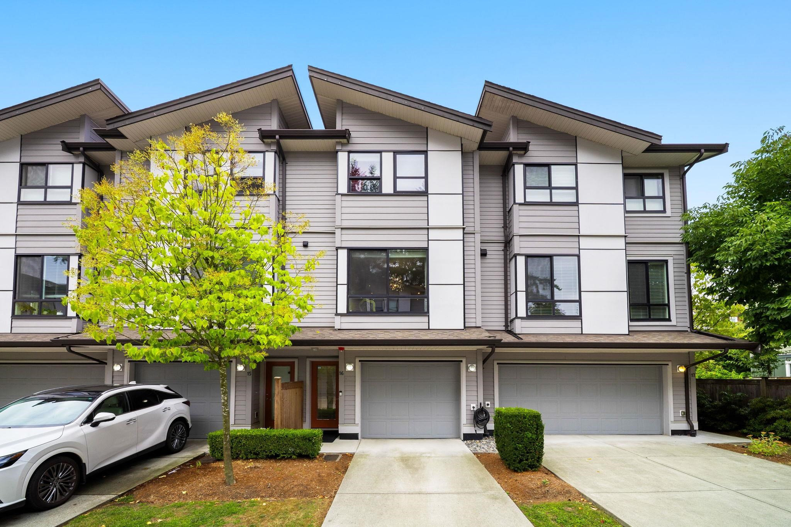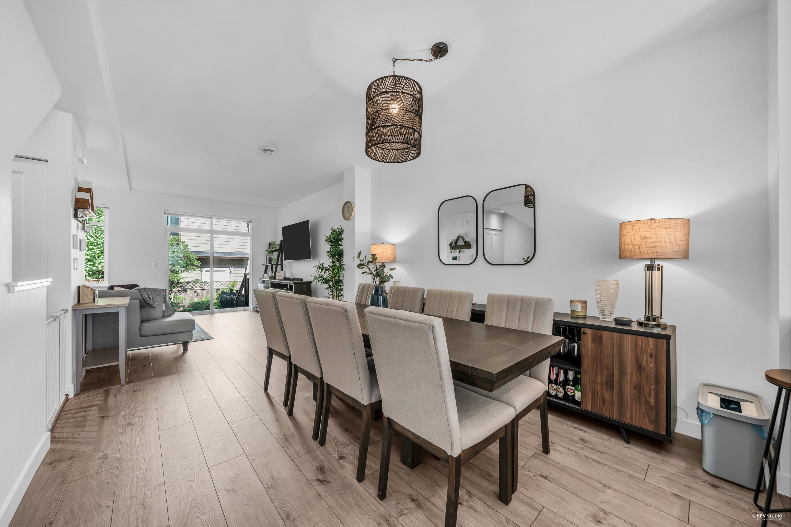- Houseful
- BC
- Port Coquitlam
- Citadel
- 1140 Castle Crescent #117
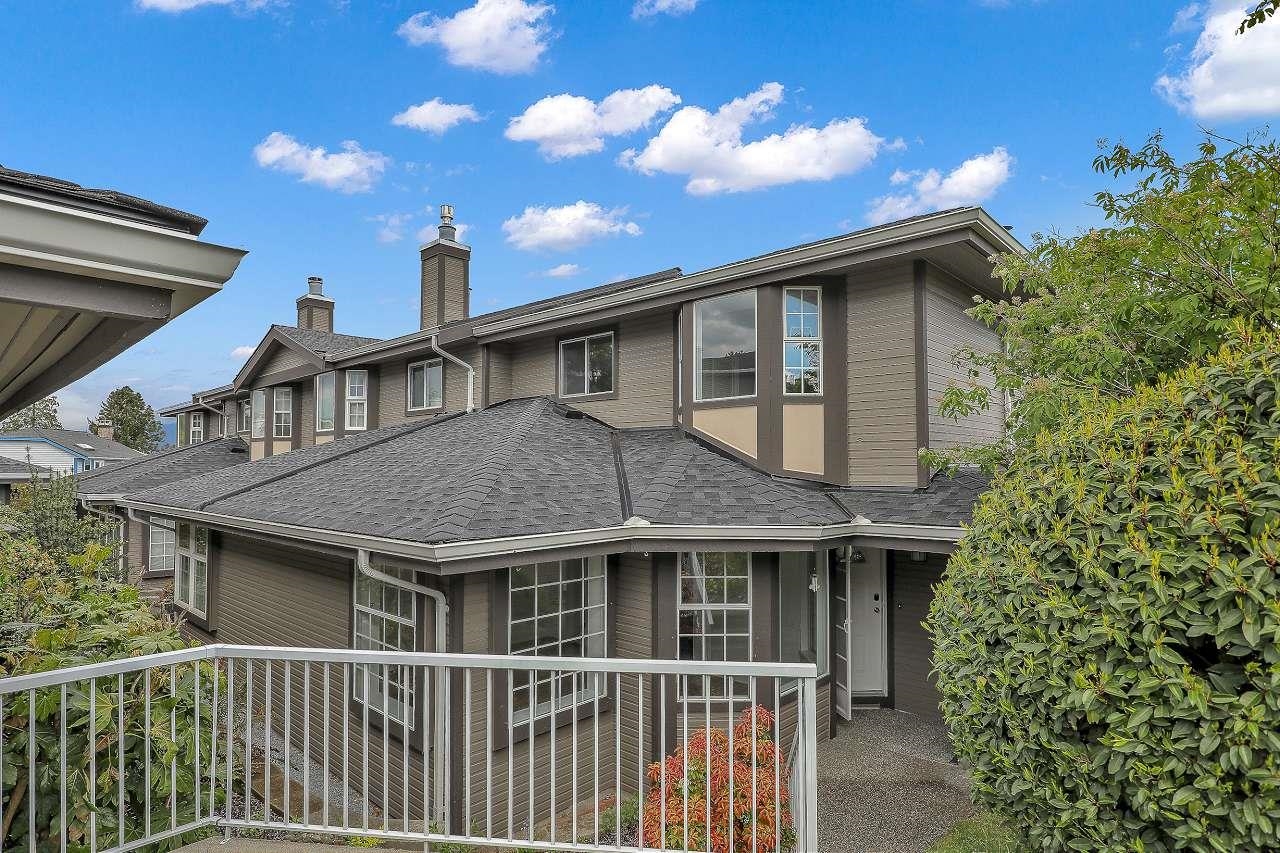
1140 Castle Crescent #117
1140 Castle Crescent #117
Highlights
Description
- Home value ($/Sqft)$471/Sqft
- Time on Houseful
- Property typeResidential
- Neighbourhood
- CommunityShopping Nearby
- Median school Score
- Year built1987
- Mortgage payment
SPECTACULAR VIEWS ON ALL 3 LEVELS! Bright & spacious 3bdrm, 3bath, with over 2,500sqft, Executive style END UNIT @ The Uplands. ONE OF THE BEST LOCATIONS in the complex! Main features a nicely appointed bright open layout with a family room, big kitchen & a dining room/living room with a VIEW! Extensive use of crown molding throughout. Upstairs offers a huge master bedroom with a VIEW! A huge ensuite w/large window with VIEWS from the soaker tub. Heated floors & walk in shower. PLUS 2 more good size bdrms & a bath. Bsmt boasts a huge rec room theatre area with a VIEW & sliding doors to a private patio area with Lush landscaping, mature shrubs & plants that stay green all year.. Laundry room & workshop area. Detached double car garage. Close to Parks, transit, shopping & schools!
Home overview
- Heat source Electric, forced air
- Sewer/ septic Public sewer, sanitary sewer, storm sewer
- # total stories 3.0
- Construction materials
- Foundation
- Roof
- # parking spaces 2
- Parking desc
- # full baths 2
- # half baths 1
- # total bathrooms 3.0
- # of above grade bedrooms
- Appliances Washer/dryer, dishwasher, refrigerator, stove
- Community Shopping nearby
- Area Bc
- Subdivision
- View Yes
- Water source Public
- Zoning description Rth2
- Basement information Full, exterior entry
- Building size 2547.0
- Mls® # R3052228
- Property sub type Townhouse
- Status Active
- Tax year 2023
- Primary bedroom 4.166m X 5.944m
Level: Above - Bedroom 2.845m X 4.039m
Level: Above - Bedroom 2.845m X 3.124m
Level: Above - Laundry 2.591m X 3.454m
Level: Basement - Workshop 2.845m X 3.912m
Level: Basement - Recreation room 6.452m X 8.153m
Level: Basement - Kitchen 3.073m X 4.013m
Level: Main - Foyer 2.184m X 2.261m
Level: Main - Living room 4.166m X 4.877m
Level: Main - Family room 4.445m X 5.41m
Level: Main - Dining room 3.2m X 3.658m
Level: Main
- Listing type identifier Idx

$-3,200
/ Month

