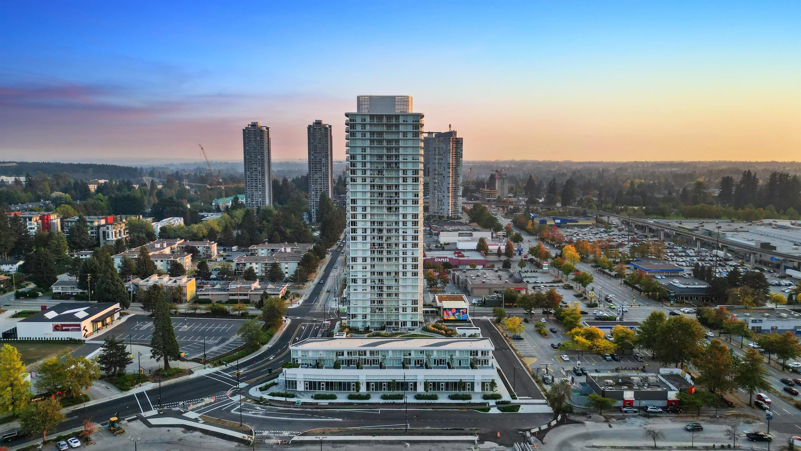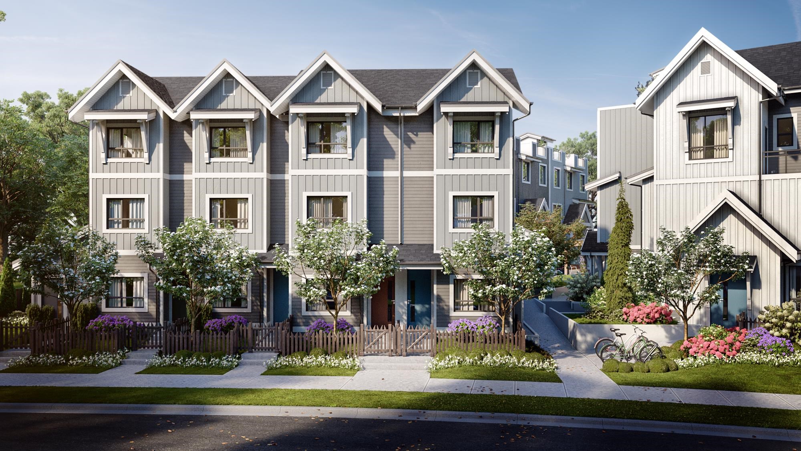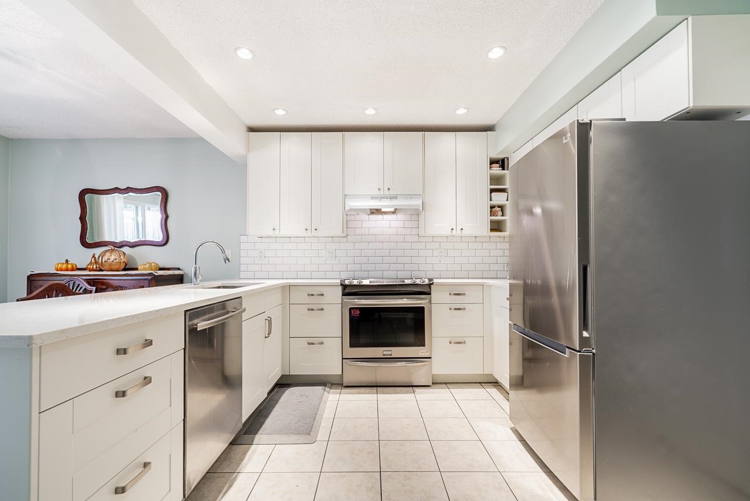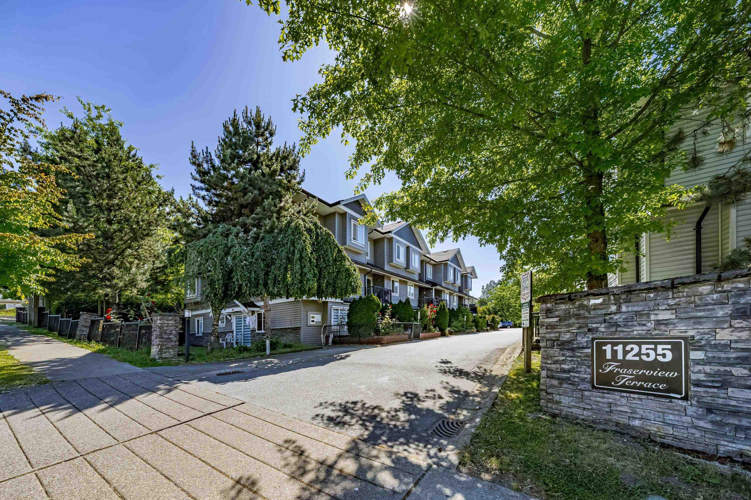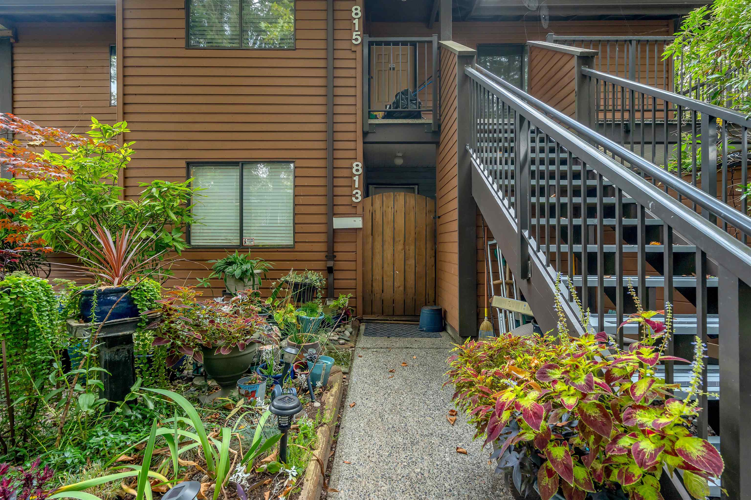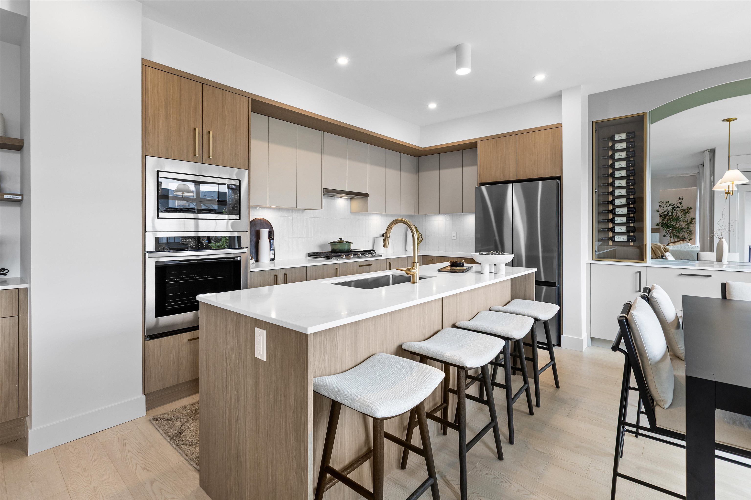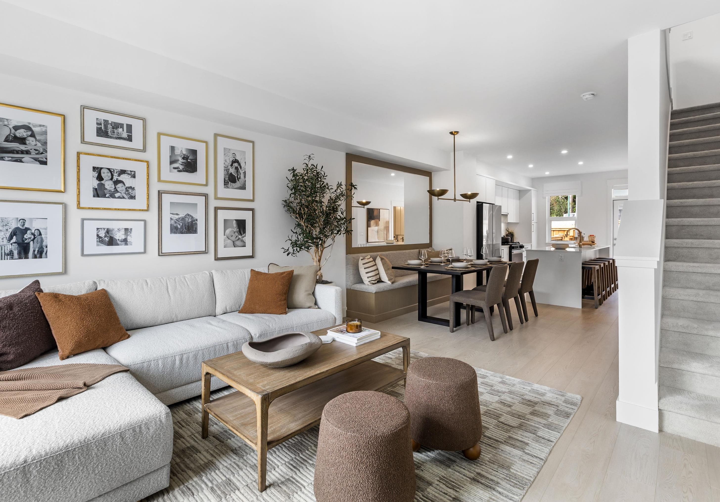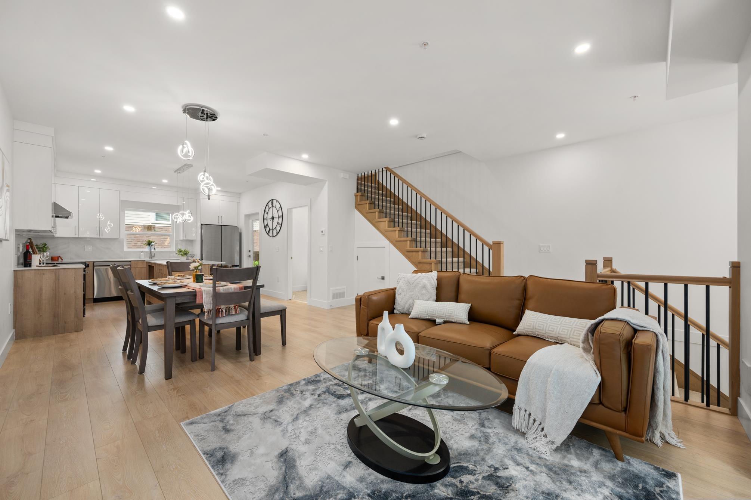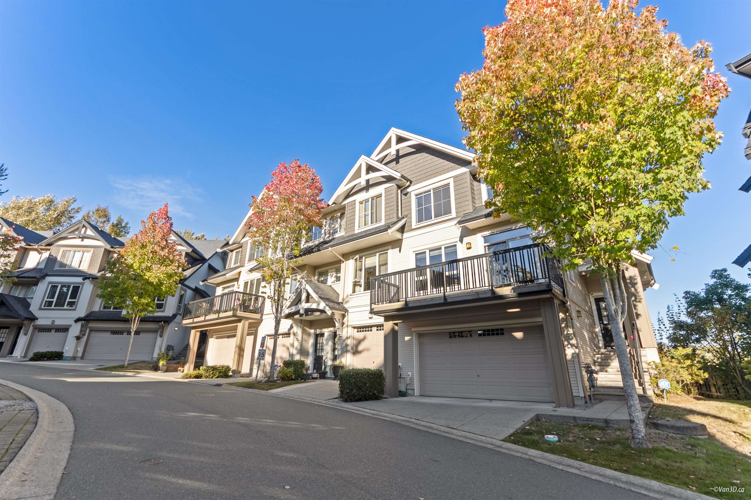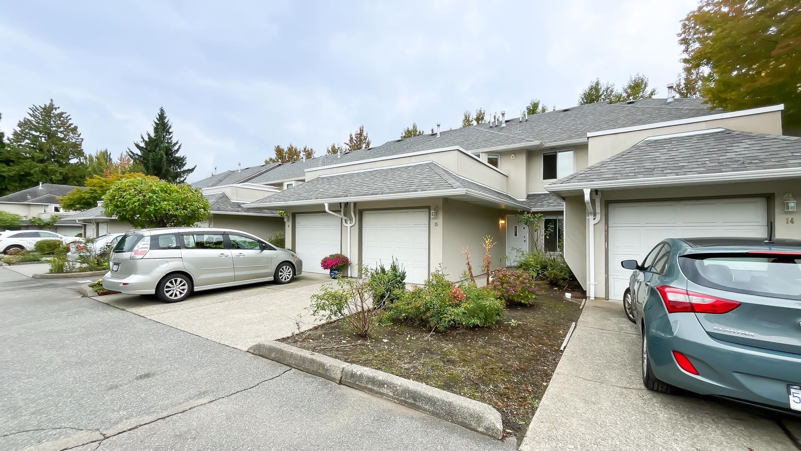- Houseful
- BC
- Port Coquitlam
- Citadel
- 1159 Bennet Drive
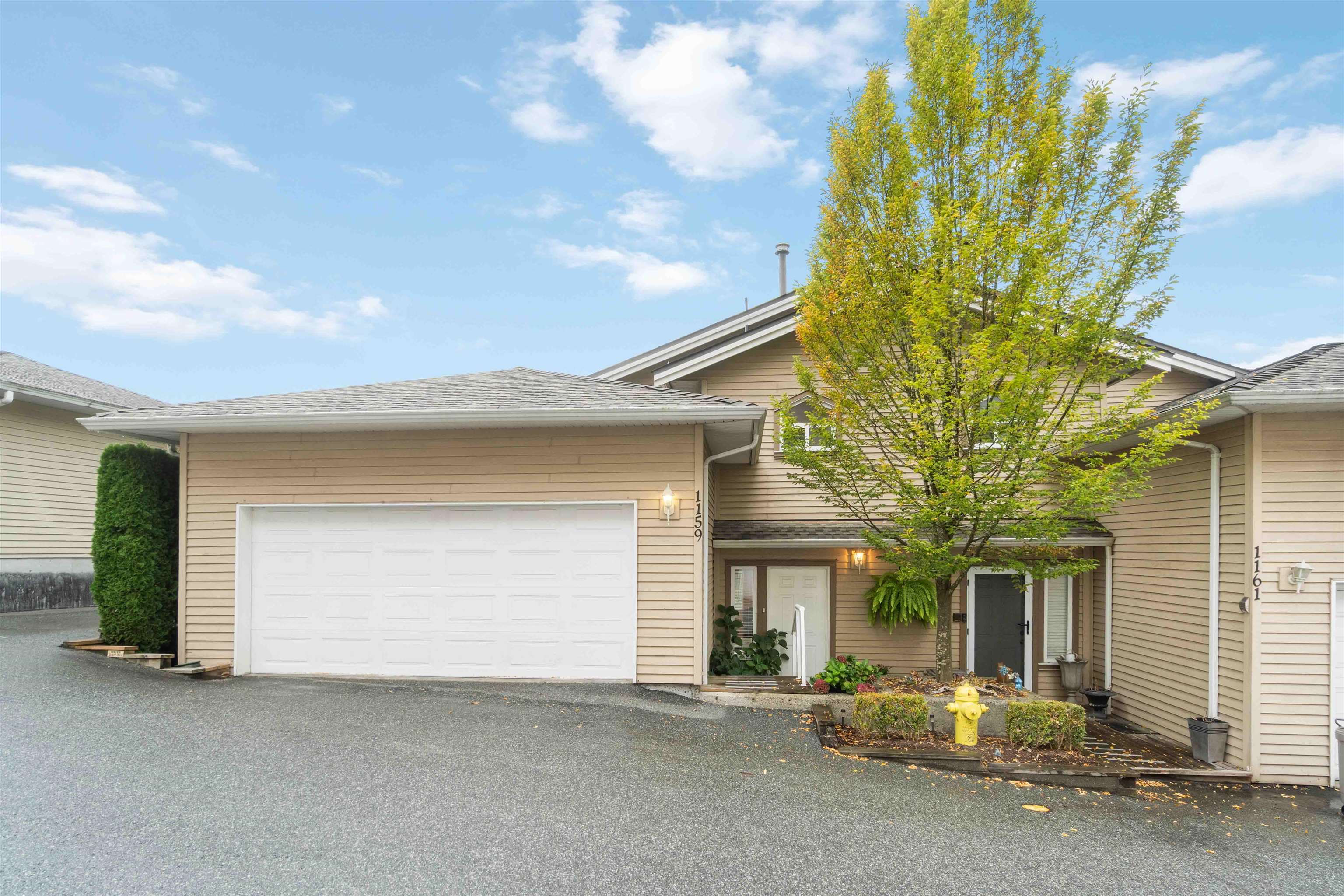
1159 Bennet Drive
For Sale
New 7 hours
$959,900
4 beds
3 baths
1,800 Sqft
1159 Bennet Drive
For Sale
New 7 hours
$959,900
4 beds
3 baths
1,800 Sqft
Highlights
Description
- Home value ($/Sqft)$533/Sqft
- Time on Houseful
- Property typeResidential
- Neighbourhood
- CommunityShopping Nearby
- Median school Score
- Year built2007
- Mortgage payment
Welcome to The Summit, nestled in the highly sought-after Citadel neighborhood! This bright and spacious 4-bedroom, 3-bathroom townhome offers over 1,800 sq. ft. across three levels. The open-concept design features a maple kitchen with granite countertops and generous living areas ideal for entertaining. Soak in the breathtaking panoramic views of the mountains, river, and city skyline from multiple levels—truly a standout feature of this home. Located just minutes from major routes, shopping, restaurants, recreation, and schools. A must-see property in a prime location!
MLS®#R3057593 updated 5 hours ago.
Houseful checked MLS® for data 5 hours ago.
Home overview
Amenities / Utilities
- Heat source Baseboard, electric, hot water
- Sewer/ septic Public sewer, sanitary sewer
Exterior
- # total stories 3.0
- Construction materials
- Foundation
- Roof
- # parking spaces 2
- Parking desc
Interior
- # full baths 2
- # half baths 1
- # total bathrooms 3.0
- # of above grade bedrooms
- Appliances Washer/dryer, dishwasher, refrigerator, stove
Location
- Community Shopping nearby
- Area Bc
- Subdivision
- View Yes
- Water source Public
- Zoning description Rth3
- Directions A6dc0e0574e0bd33275e6b8d2000383f
Overview
- Basement information Finished
- Building size 1800.0
- Mls® # R3057593
- Property sub type Townhouse
- Status Active
- Virtual tour
- Tax year 2025
Rooms Information
metric
- Walk-in closet 1.702m X 1.422m
Level: Above - Primary bedroom 4.267m X 4.851m
Level: Above - Bedroom 3.073m X 3.734m
Level: Above - Bedroom 3.023m X 4.521m
Level: Basement - Bedroom 2.794m X 3.962m
Level: Basement - Kitchen 2.896m X 3.378m
Level: Main - Living room 4.47m X 6.35m
Level: Main - Foyer 2.057m X 3.556m
Level: Main - Dining room 2.896m X 2.769m
Level: Main
SOA_HOUSEKEEPING_ATTRS
- Listing type identifier Idx

Lock your rate with RBC pre-approval
Mortgage rate is for illustrative purposes only. Please check RBC.com/mortgages for the current mortgage rates
$-2,560
/ Month25 Years fixed, 20% down payment, % interest
$
$
$
%
$
%

Schedule a viewing
No obligation or purchase necessary, cancel at any time
Nearby Homes
Real estate & homes for sale nearby

