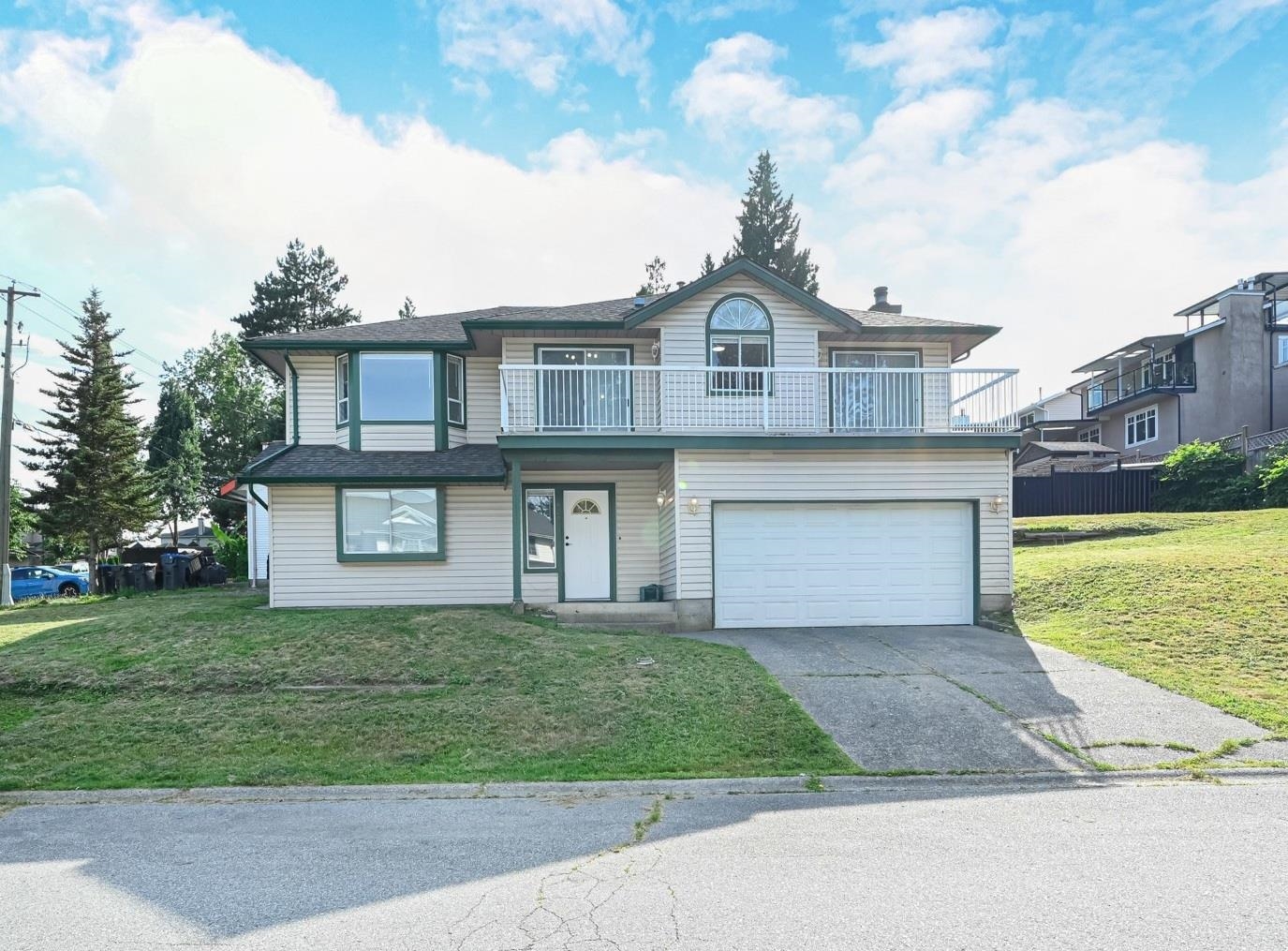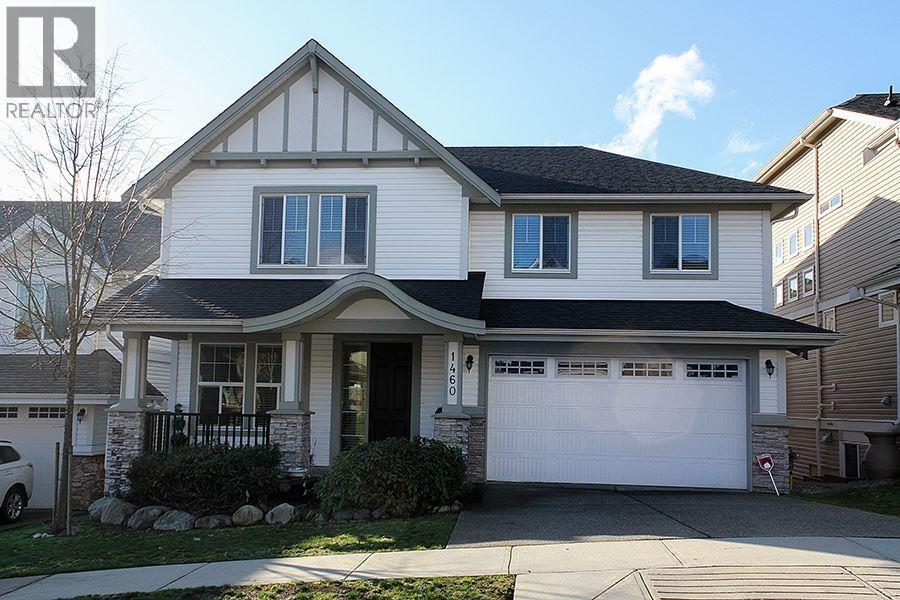- Houseful
- BC
- Port Coquitlam
- Central Port Coquitlam
- 1216 Brand Street

1216 Brand Street
For Sale
92 Days
$1,479,900 $50K
$1,429,900
4 beds
3 baths
2,456 Sqft
1216 Brand Street
For Sale
92 Days
$1,479,900 $50K
$1,429,900
4 beds
3 baths
2,456 Sqft
Highlights
Description
- Home value ($/Sqft)$582/Sqft
- Time on Houseful
- Property typeResidential
- StyleBasement entry
- Neighbourhood
- CommunityShopping Nearby
- Median school Score
- Year built1988
- Mortgage payment
2-Storey family home in Citadel Heights with mortgage helper and A/C! Situated on large 7,189 Sq.Ft. CORNER lot, this home has lots of updates including flooring/paint (2025), deck (2023), A/C (2021), HWT (2015), and roof (2011). Main floor features massive living room, dining area, kitchen, spacious family room, wrap around balcony, 3 bedrooms, and 2 bathrooms. Over height double garage. 1 bed 1 bath suite on ground floor with separate entry and own driveway parking. Suite contains enormous living room which could be made into 2nd bedroom. Central location seconds to Mary Hill Bypass and minutes from schools, shopping, restaurants, and poco trail.
MLS®#R3029091 updated 2 weeks ago.
Houseful checked MLS® for data 2 weeks ago.
Home overview
Amenities / Utilities
- Heat source Forced air, heat pump
- Sewer/ septic Public sewer, sanitary sewer, storm sewer
Exterior
- Construction materials
- Foundation
- Roof
- Fencing Fenced
- # parking spaces 5
- Parking desc
Interior
- # full baths 3
- # total bathrooms 3.0
- # of above grade bedrooms
- Appliances Washer/dryer, dishwasher, refrigerator, stove
Location
- Community Shopping nearby
- Area Bc
- Water source Public
- Zoning description Rs2
Lot/ Land Details
- Lot dimensions 7189.0
Overview
- Lot size (acres) 0.17
- Basement information Full, exterior entry
- Building size 2456.0
- Mls® # R3029091
- Property sub type Single family residence
- Status Active
- Tax year 2023
Rooms Information
metric
- Dining room 1.854m X 2.692m
- Living room 4.445m X 5.613m
- Bedroom 3.607m X 6.248m
- Laundry 1.854m X 3.556m
- Foyer 2.946m X 4.547m
- Kitchen 2.54m X 2.692m
- Bedroom 2.845m X 3.124m
Level: Main - Bedroom 2.743m X 3.353m
Level: Main - Nook 2.362m X 2.845m
Level: Main - Kitchen 3.048m X 3.658m
Level: Main - Primary bedroom 3.81m X 4.267m
Level: Main - Dining room 2.896m X 2.946m
Level: Main - Living room 4.801m X 4.877m
Level: Main - Walk-in closet 0.965m X 1.981m
Level: Main - Family room 3.2m X 4.242m
Level: Main
SOA_HOUSEKEEPING_ATTRS
- Listing type identifier Idx

Lock your rate with RBC pre-approval
Mortgage rate is for illustrative purposes only. Please check RBC.com/mortgages for the current mortgage rates
$-3,813
/ Month25 Years fixed, 20% down payment, % interest
$
$
$
%
$
%

Schedule a viewing
No obligation or purchase necessary, cancel at any time
Nearby Homes
Real estate & homes for sale nearby









