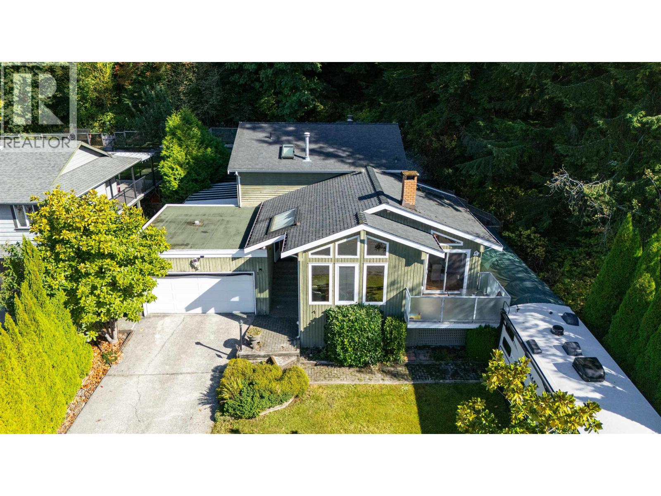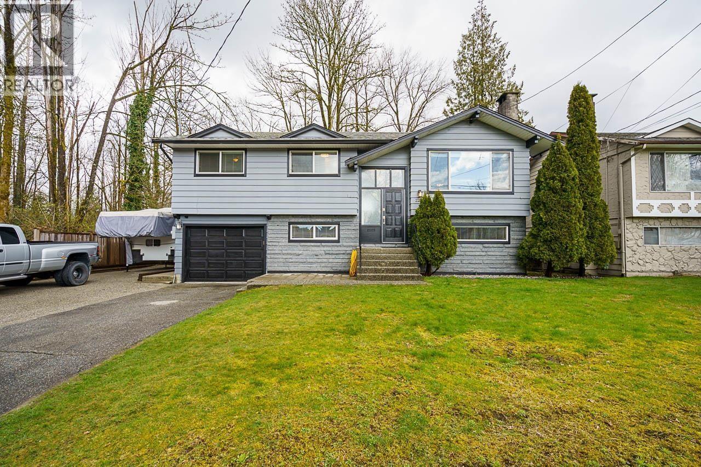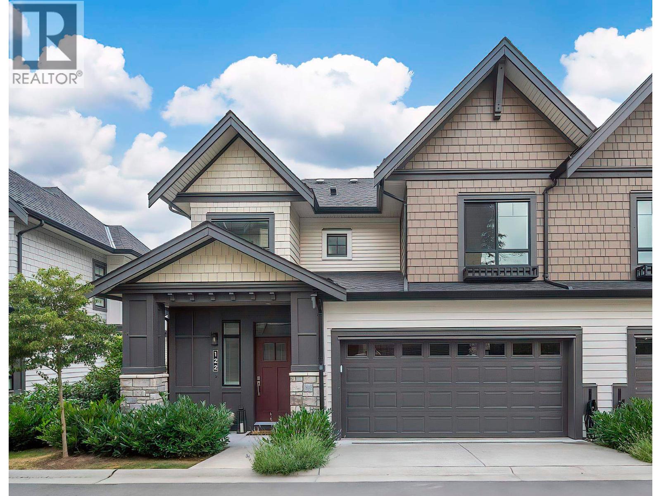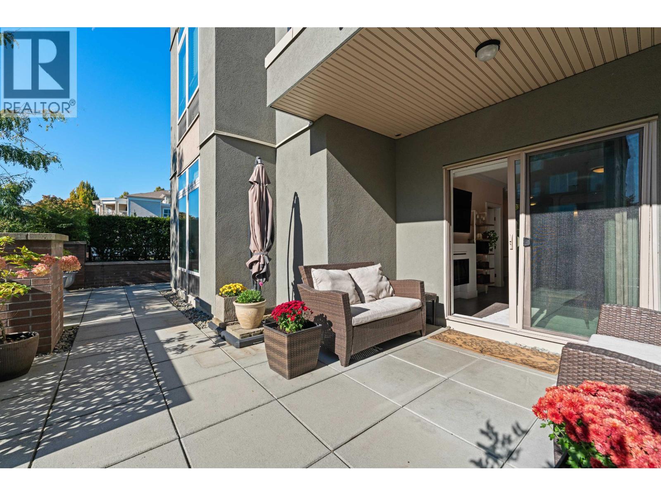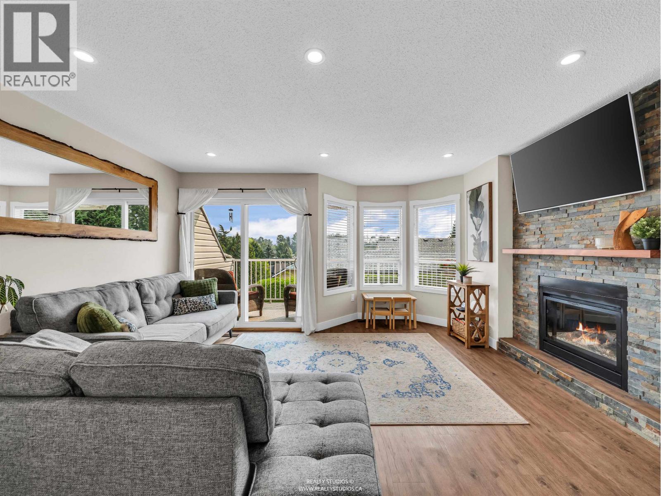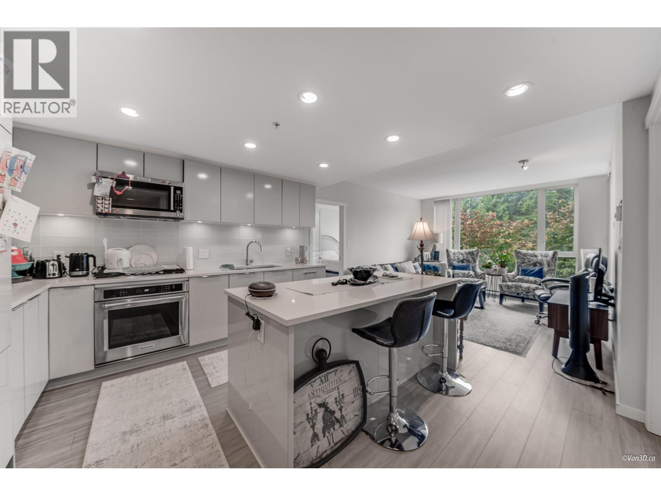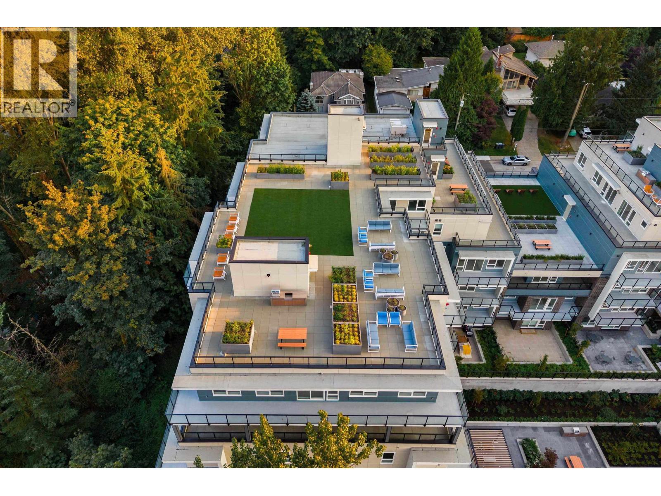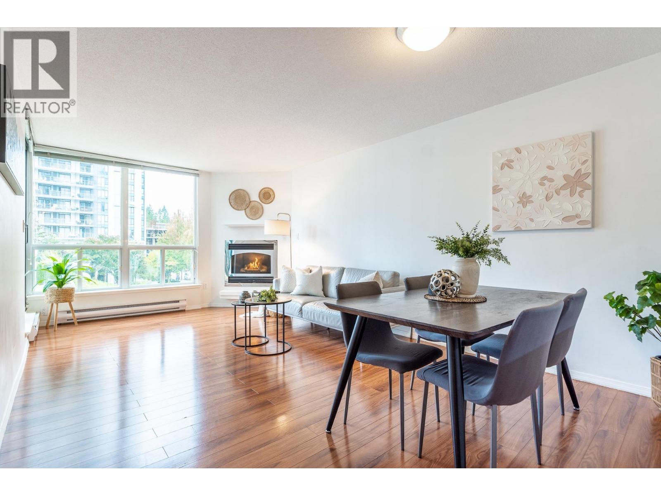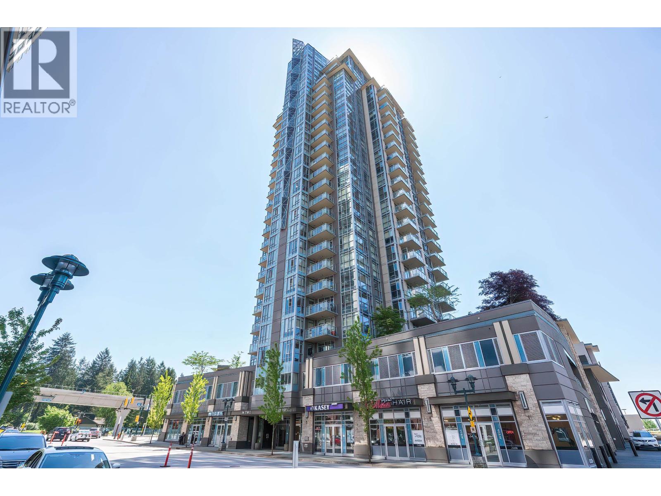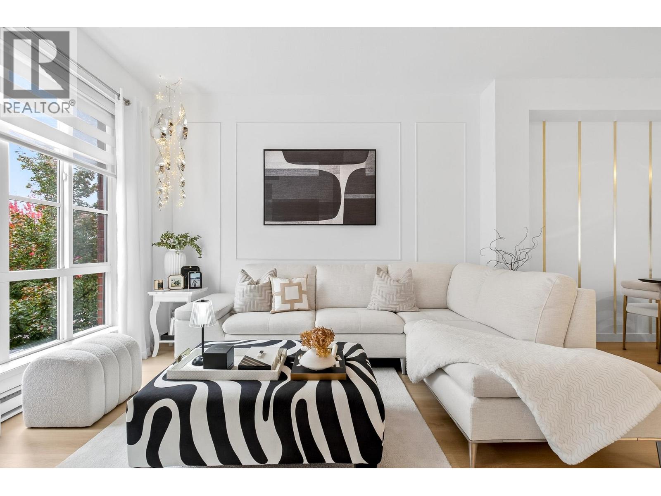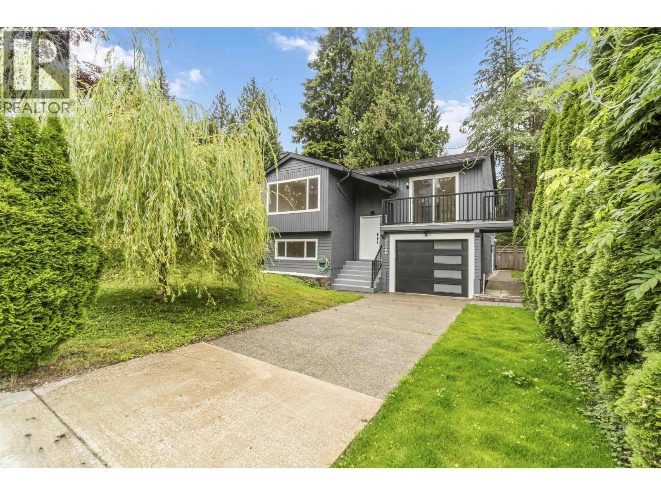- Houseful
- BC
- Port Coquitlam
- Oxford Heights
- 1221 Halifax Avenue
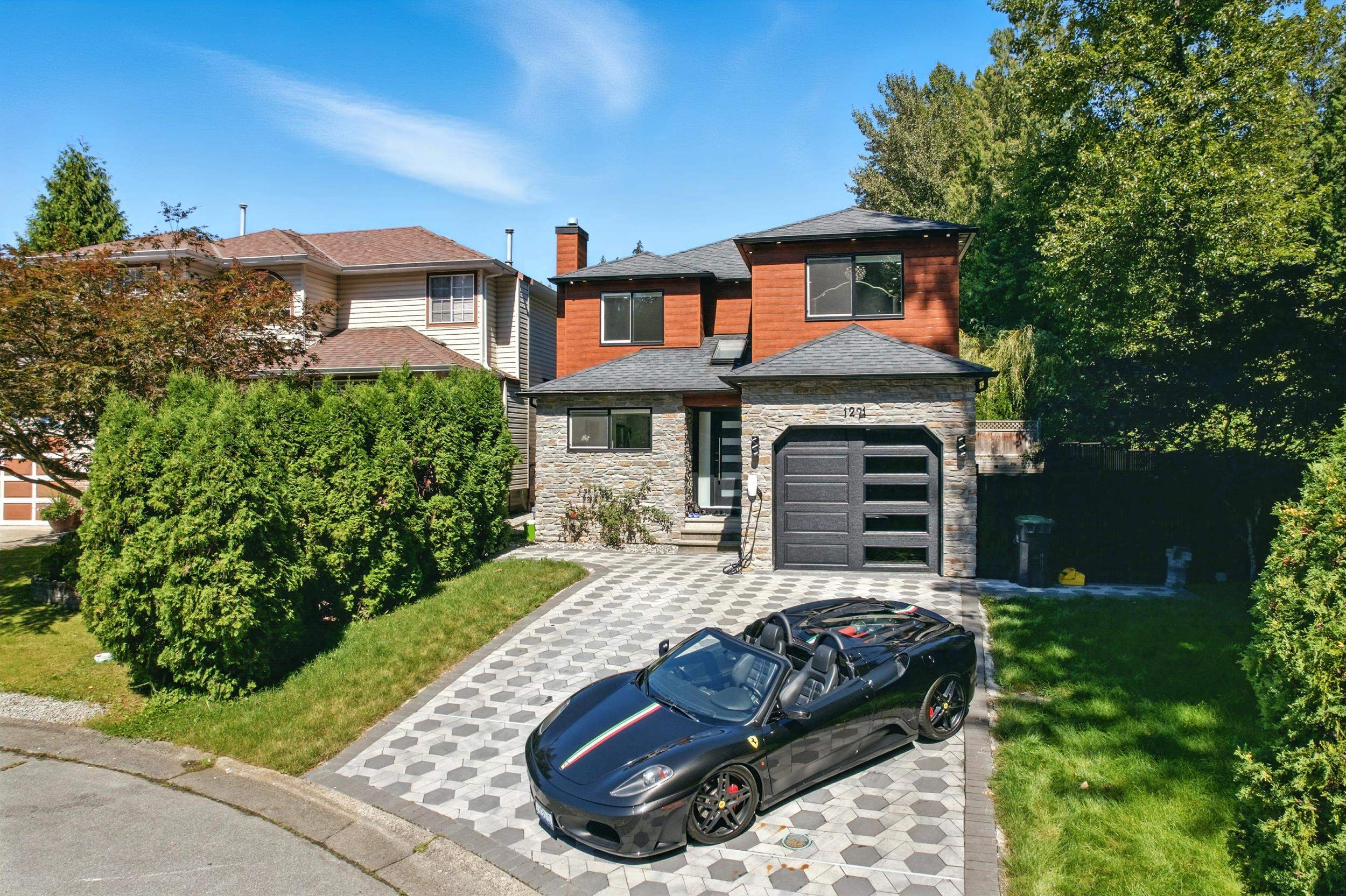
1221 Halifax Avenue
1221 Halifax Avenue
Highlights
Description
- Home value ($/Sqft)$907/Sqft
- Time on Houseful
- Property typeResidential
- Neighbourhood
- CommunityShopping Nearby
- Median school Score
- Year built1993
- Mortgage payment
Stunningly reimagined from top to bottom, this Oxford Heights residence blends luxury design with family comfort. Quietly tucked at the end of a cul-de-sac backing onto greenbelt, this 3-bed, 3-bath home showcases a showpiece kitchen with quartz counters, stainless steel appliances, and open-concept flow ideal for entertaining. Spa-inspired bathrooms, designer lighting, sleek glass staircase, and new flooring throughout. Exterior upgrades include new siding, roof, driveway, fencing, and lighting, plus a new high-efficiency furnace. Enjoy the private landscaped yard steps to Hyde Creek trails, parks, and top schools: Leigh, Minnekhada, and Terry Fox. A turnkey home crafted for lasting comfort, design, and value. Showings: Tuesday, October 21st, from 5-6:30 PM by appointment only.
Home overview
- Heat source Forced air
- Sewer/ septic Public sewer, sanitary sewer
- Construction materials
- Foundation
- Roof
- # parking spaces 5
- Parking desc
- # full baths 2
- # half baths 1
- # total bathrooms 3.0
- # of above grade bedrooms
- Appliances Washer/dryer, dishwasher, refrigerator, stove, microwave
- Community Shopping nearby
- Area Bc
- Water source Public
- Zoning description Rs2
- Directions 025ab565cc7074f37107883588d4734b
- Lot dimensions 4691.0
- Lot size (acres) 0.11
- Basement information None
- Building size 1541.0
- Mls® # R3058758
- Property sub type Single family residence
- Status Active
- Tax year 2024
- Bedroom 2.972m X 3.378m
Level: Above - Bedroom 3.048m X 2.743m
Level: Above - Primary bedroom 7.823m X 3.251m
Level: Above - Living room 4.14m X 4.699m
Level: Main - Dining room 3.124m X 2.642m
Level: Main - Porch (enclosed) 4.445m X 3.226m
Level: Main - Kitchen 3.81m X 2.642m
Level: Main - Laundry 2.464m X 1.651m
Level: Main - Foyer 4.521m X 2.388m
Level: Main
- Listing type identifier Idx

$-3,728
/ Month

