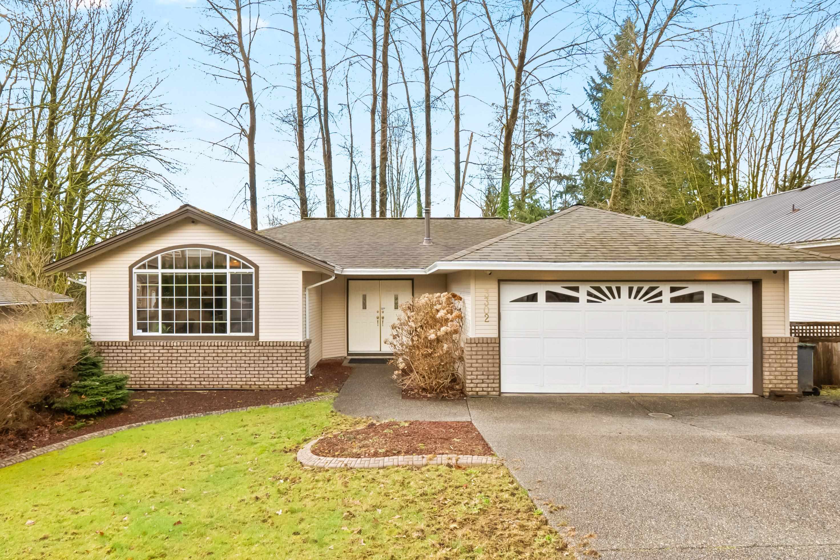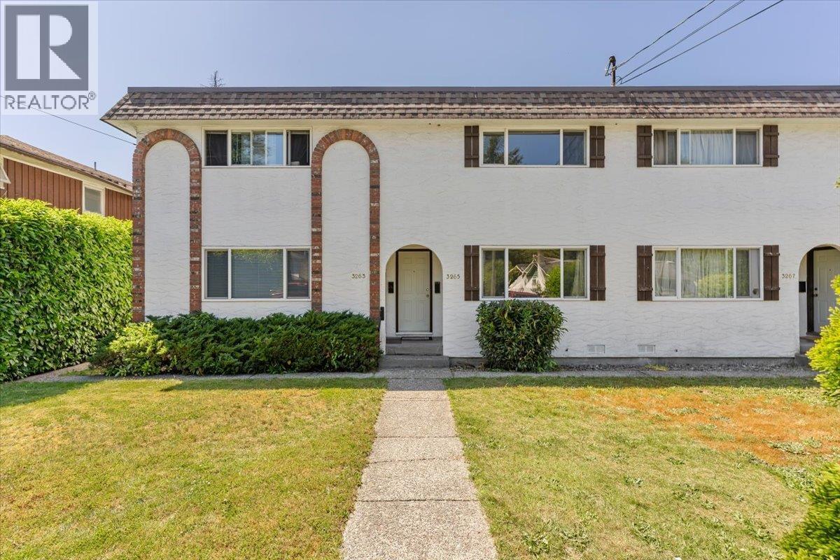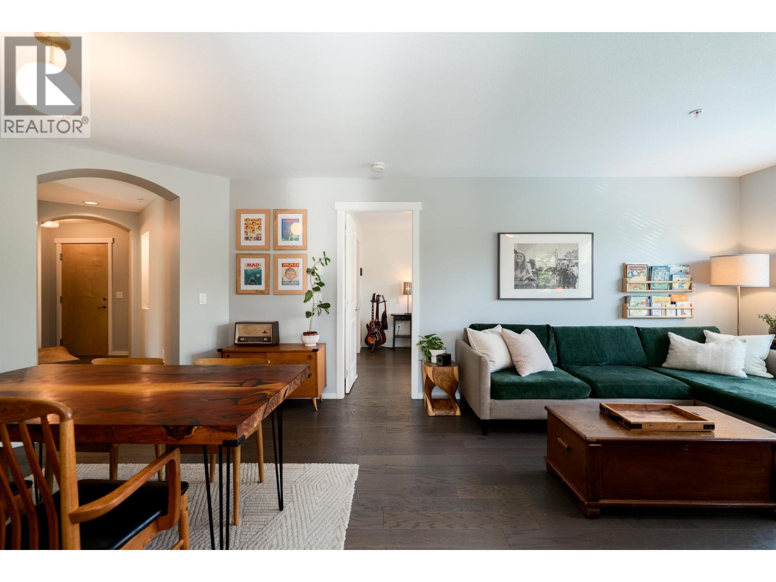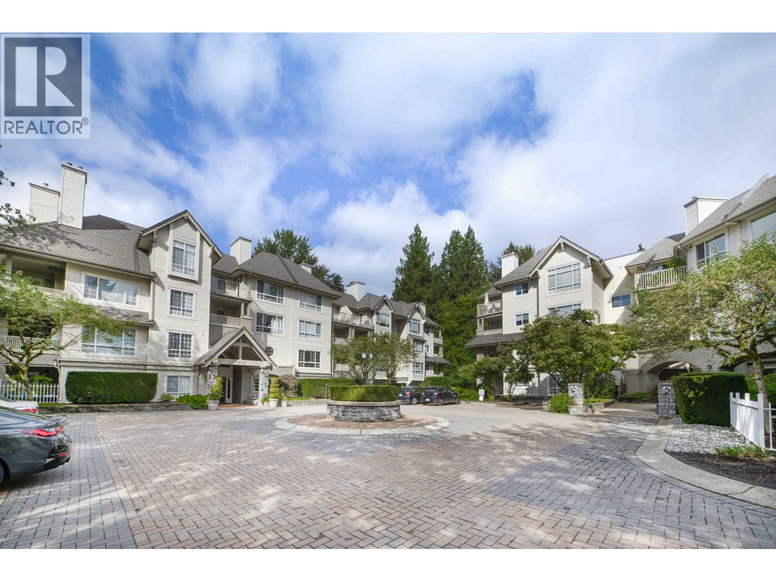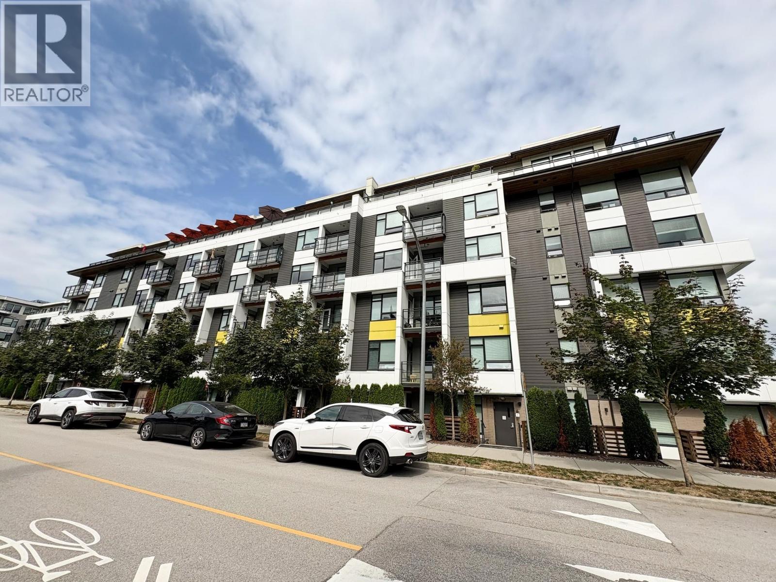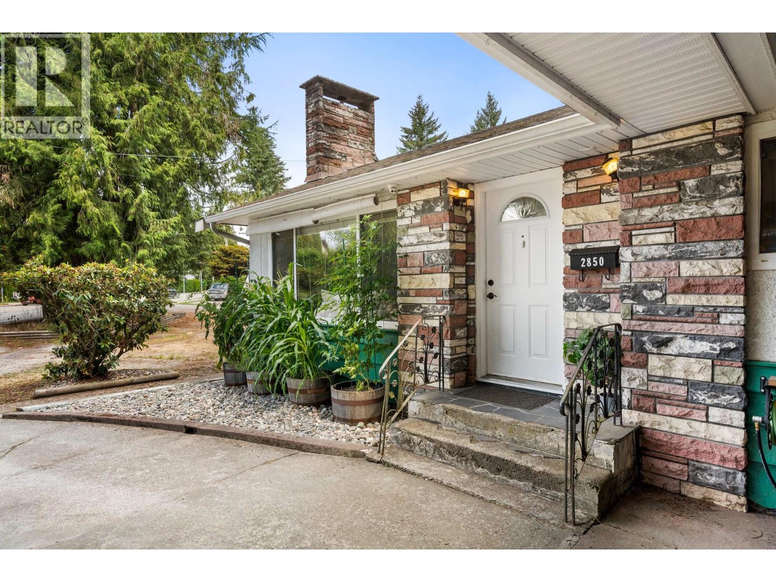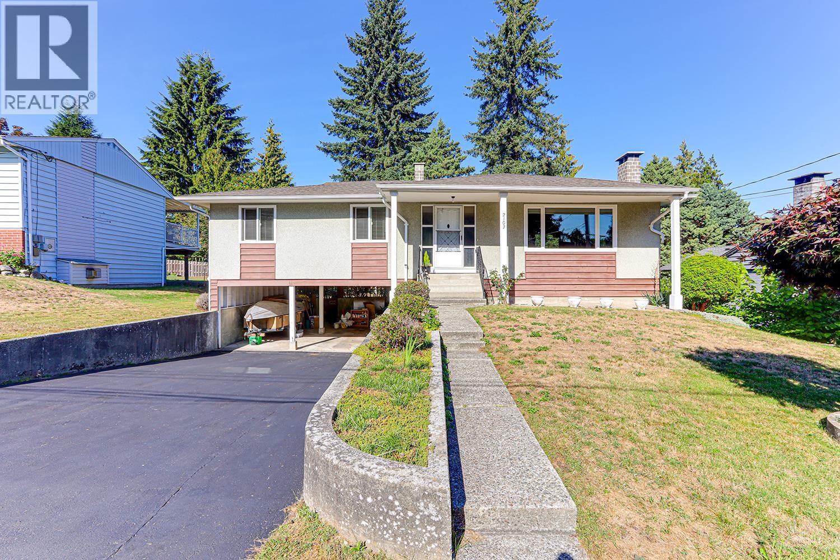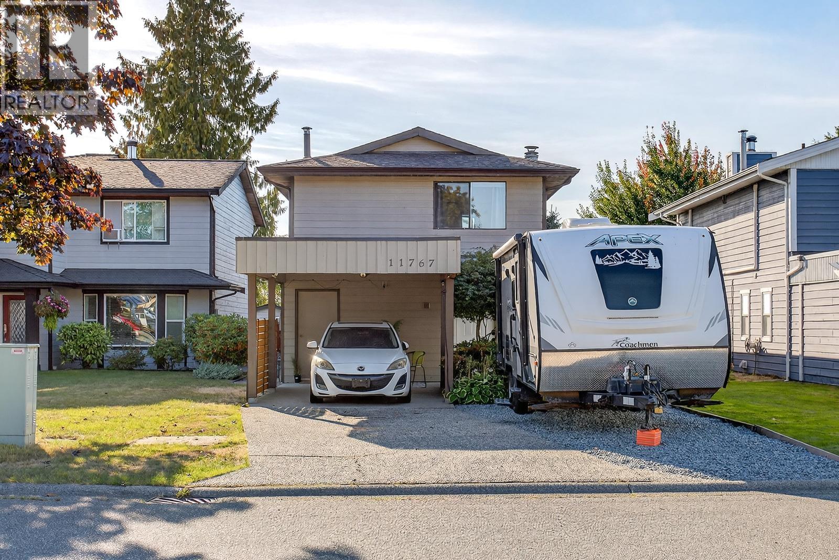- Houseful
- BC
- Port Coquitlam
- Birchland Manor
- 1226 Barberry Drive

1226 Barberry Drive
For Sale
New 2 hours
$1,450,000
7 beds
3 baths
2,861 Sqft
1226 Barberry Drive
For Sale
New 2 hours
$1,450,000
7 beds
3 baths
2,861 Sqft
Highlights
Description
- Home value ($/Sqft)$507/Sqft
- Time on Houseful
- Property typeResidential
- StyleBasement entry
- Neighbourhood
- CommunityShopping Nearby
- Median school Score
- Year built1967
- Mortgage payment
Location, Location, Location! Birchland Manor-Port Coquitlam's most Sought-after family neighborhood. This two-level home has 3 bedrooms, 2 bathrooms on the main level with a large living and dining area, wood burning fireplace. Bright kitchen with BrandNew quartz countertop leads to a massive deck wrapping around to the private back yard. 4 bedrooms self-contained suite down with full kitchen, 4 pc bathroom and SEPARATE entrance on the largest lot in the area (9284). The Driveway offers plenty of parking for cars or even your RV/BOAT. Close to Costco, Transit, etc.
MLS®#R3048660 updated 2 hours ago.
Houseful checked MLS® for data 2 hours ago.
Home overview
Amenities / Utilities
- Heat source Electric, forced air
- Sewer/ septic Public sewer
Exterior
- Construction materials
- Foundation
- Roof
- # parking spaces 2
- Parking desc
Interior
- # full baths 2
- # half baths 1
- # total bathrooms 3.0
- # of above grade bedrooms
- Appliances Washer/dryer, dishwasher, refrigerator, stove
Location
- Community Shopping nearby
- Area Bc
- View No
- Water source Public
Lot/ Land Details
- Lot dimensions 9284.0
Overview
- Lot size (acres) 0.21
- Basement information Full
- Building size 2861.0
- Mls® # R3048660
- Property sub type Single family residence
- Status Active
- Tax year 2023
Rooms Information
metric
- Recreation room 2.896m X 6.604m
- Bedroom 3.962m X 3.658m
- Bedroom 5.74m X 3.505m
- Bedroom 6.096m X 2.896m
- Bedroom 2.946m X 2.108m
- Kitchen 3.048m X 4.242m
- Family room 4.064m X 3.251m
- Foyer 2.794m X 3.048m
- Bedroom 2.997m X 2.946m
Level: Main - Dining room 4.039m X 5.436m
Level: Main - Bedroom 2.997m X 3.073m
Level: Main - Primary bedroom 3.962m X 3.226m
Level: Main - Kitchen 3.048m X 4.75m
Level: Main - Dining room 3.2m X 3.023m
Level: Main
SOA_HOUSEKEEPING_ATTRS
- Listing type identifier Idx

Lock your rate with RBC pre-approval
Mortgage rate is for illustrative purposes only. Please check RBC.com/mortgages for the current mortgage rates
$-3,867
/ Month25 Years fixed, 20% down payment, % interest
$
$
$
%
$
%
Schedule a viewing
No obligation or purchase necessary, cancel at any time
Nearby Homes
Real estate & homes for sale nearby

