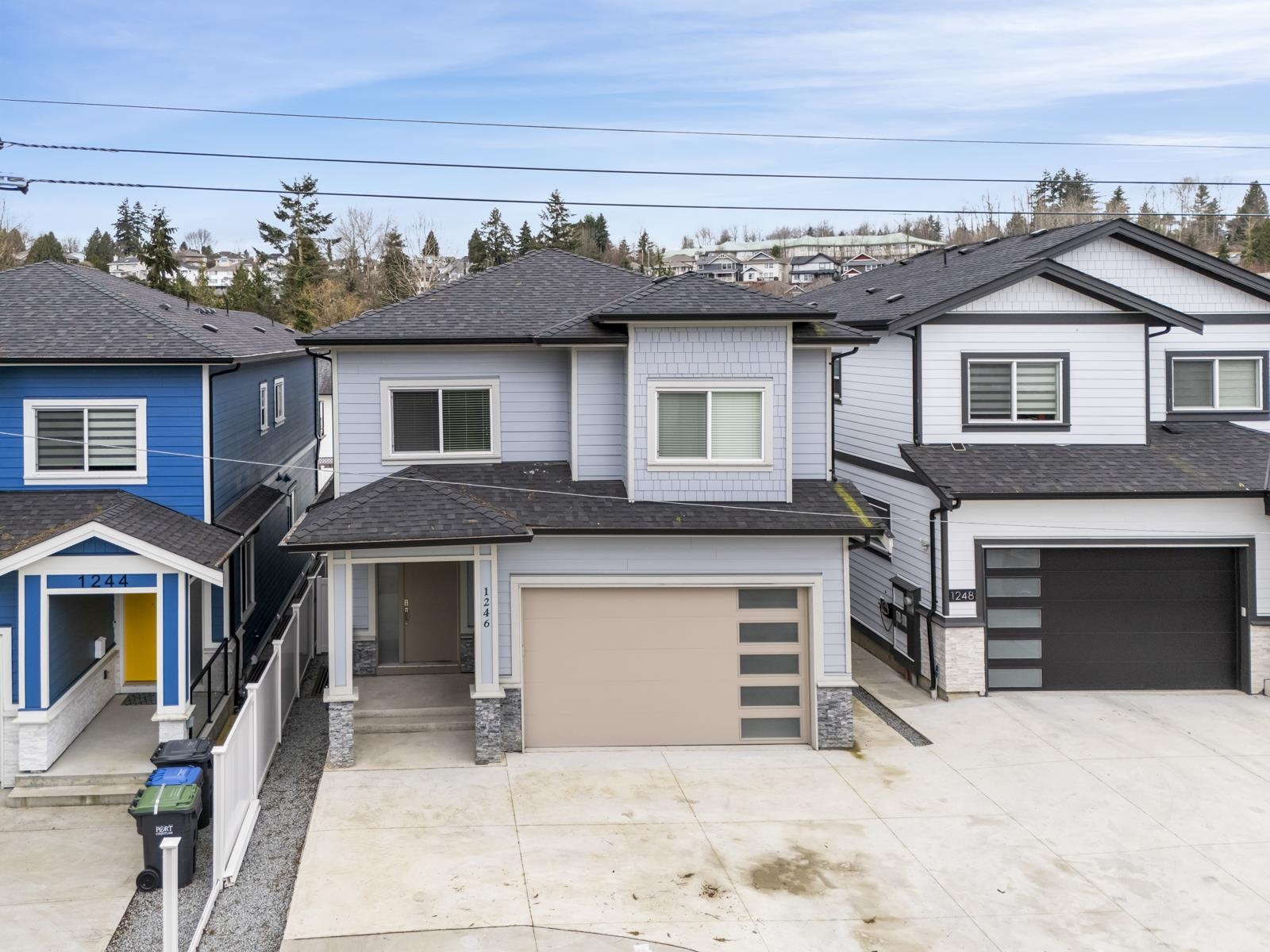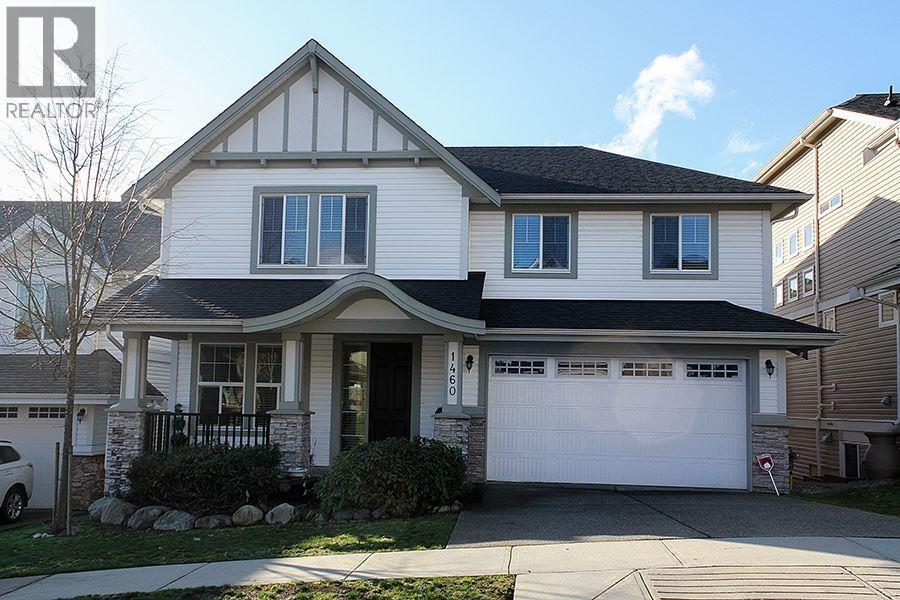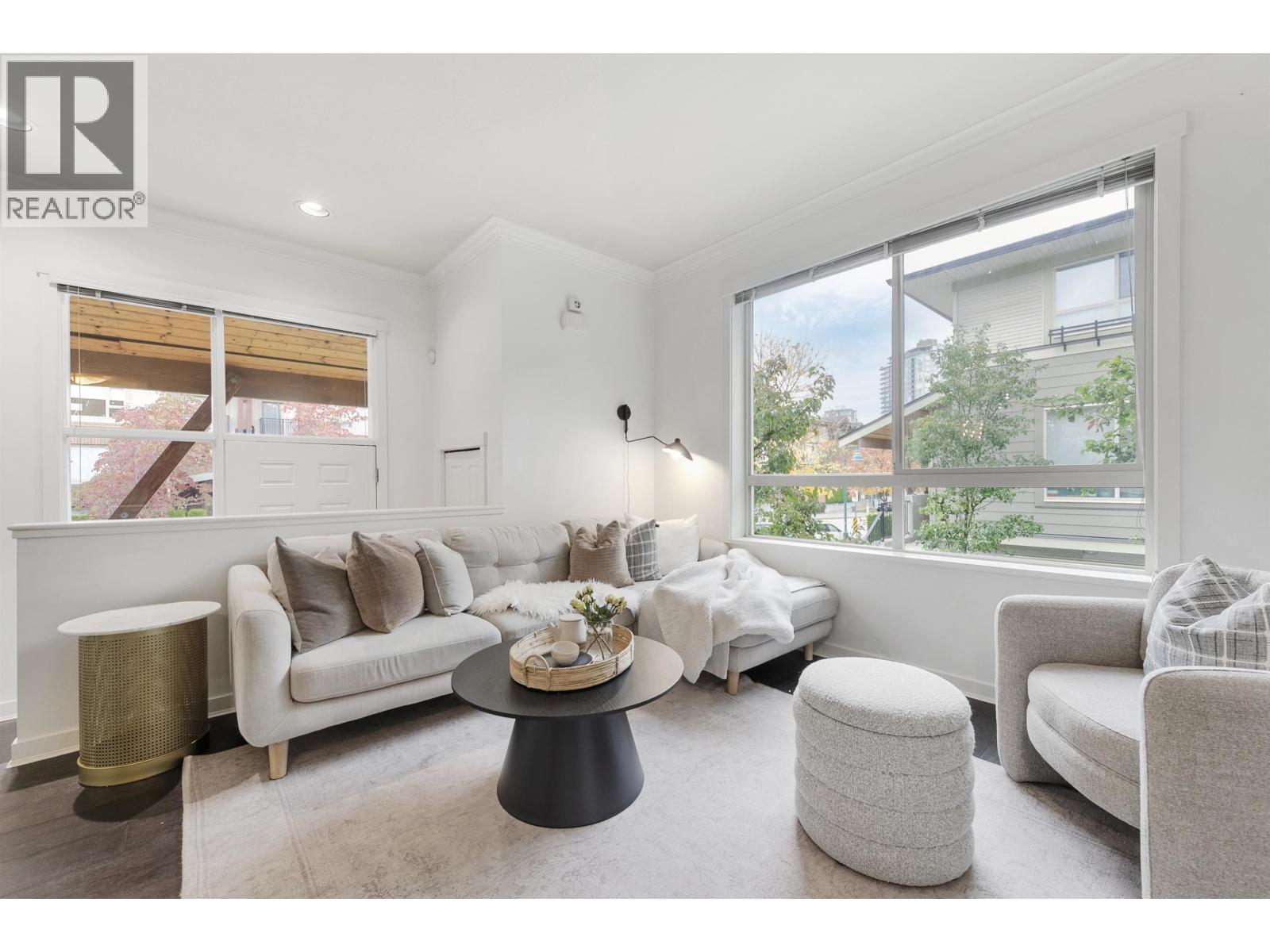- Houseful
- BC
- Port Coquitlam
- Citadel
- 1246 Pitt River Road

1246 Pitt River Road
1246 Pitt River Road
Highlights
Description
- Home value ($/Sqft)$599/Sqft
- Time on Houseful
- Property typeResidential
- Neighbourhood
- CommunityShopping Nearby
- Median school Score
- Year built2020
- Mortgage payment
ALMOST NEW! Finally, it’s what you’ve been waiting for! A newer home, in a premier neighbourhood, with all the luxury modern finishes throughout. Do you like entertaining? This home has got you covered. The enormous primary living space with vaulted ceilings is perfect for an occasion and have all your friends talking! Boasting 3,505 Sq.Ft. there’s no shortage of space, bedrooms and bathrooms in this home and 2-bedroom, 2 bathrooms suite is the perfect mortgage helper. What makes Citadel Heights so desirable is the location! With quick access to the May Hill bypass your commute will be cut short and with some of the best schools in the district and plenty of parks to choose from Citadel Heights is one of the area’s best kept secrets around.
Home overview
- Heat source Radiant
- Sewer/ septic Public sewer, sanitary sewer, storm sewer
- Construction materials
- Foundation
- Roof
- Fencing Fenced
- # parking spaces 5
- Parking desc
- # full baths 6
- # total bathrooms 6.0
- # of above grade bedrooms
- Appliances Washer/dryer, dishwasher, refrigerator, stove, microwave
- Community Shopping nearby
- Area Bc
- View No
- Water source Public
- Zoning description Rs2
- Lot dimensions 4670.0
- Lot size (acres) 0.11
- Basement information Finished
- Building size 3505.0
- Mls® # R3043315
- Property sub type Single family residence
- Status Active
- Virtual tour
- Tax year 2023
- Walk-in closet 2.108m X 2.921m
Level: Above - Primary bedroom 3.988m X 4.521m
Level: Above - Bedroom 3.251m X 3.327m
Level: Above - Bedroom 3.353m X 3.734m
Level: Above - Laundry 1.651m X 2.819m
Level: Above - Bedroom 2.921m X 3.353m
Level: Above - Kitchen 2.311m X 4.775m
Level: Basement - Flex room 2.87m X 3.759m
Level: Basement - Bedroom 2.616m X 3.683m
Level: Basement - Bedroom 3.099m X 4.318m
Level: Basement - Living room 2.692m X 4.775m
Level: Basement - Kitchen 3.48m X 4.877m
Level: Main - Living room 4.496m X 5.385m
Level: Main - Den 2.921m X 3.81m
Level: Main - Dining room 3.759m X 3.988m
Level: Main - Foyer 2.311m X 5.055m
Level: Main - Patio 2.946m X 8.179m
Level: Main - Pantry 1.524m X 1.575m
Level: Main
- Listing type identifier Idx

$-5,600
/ Month









