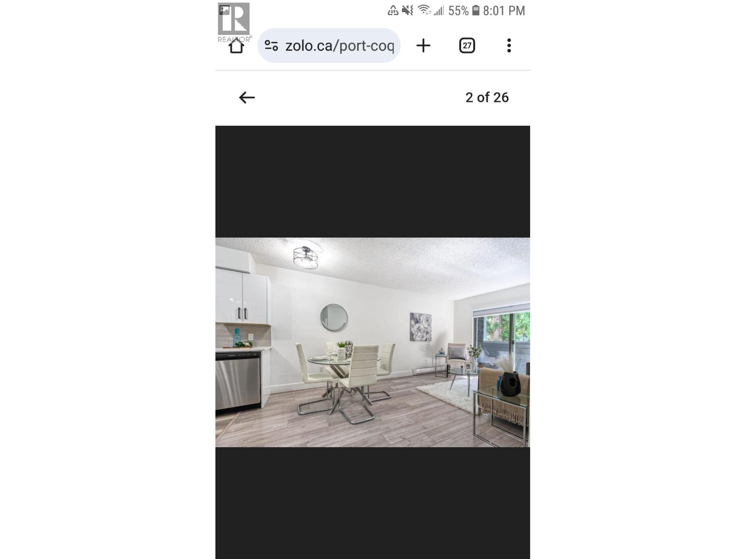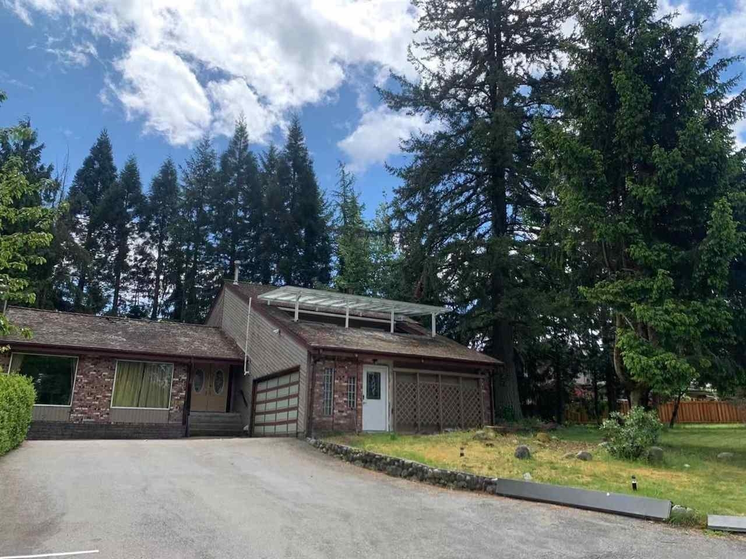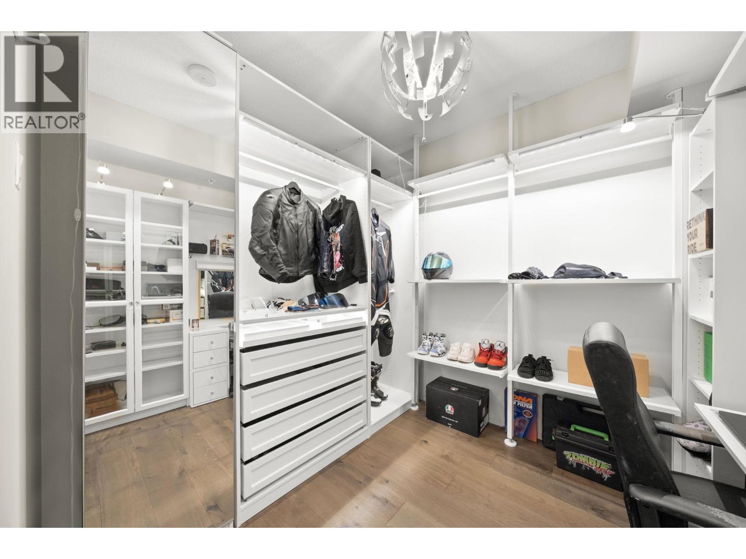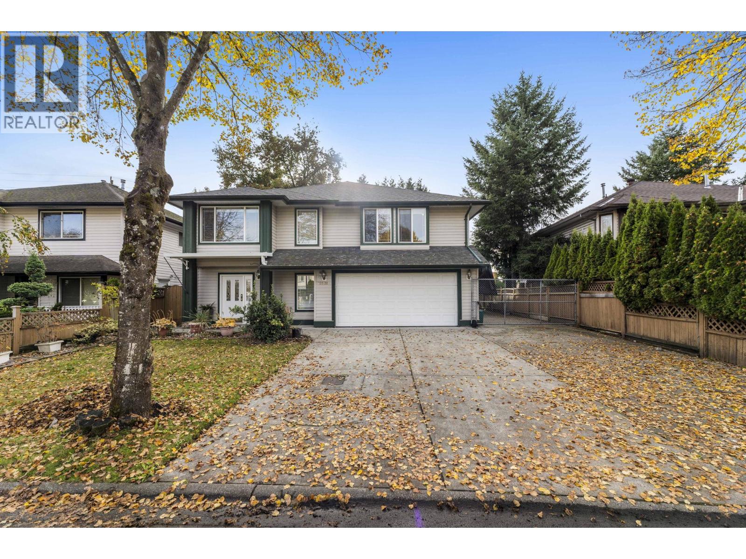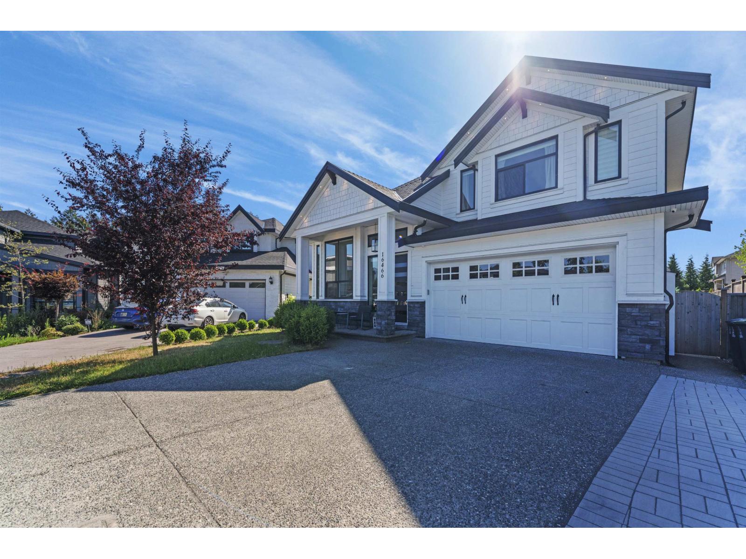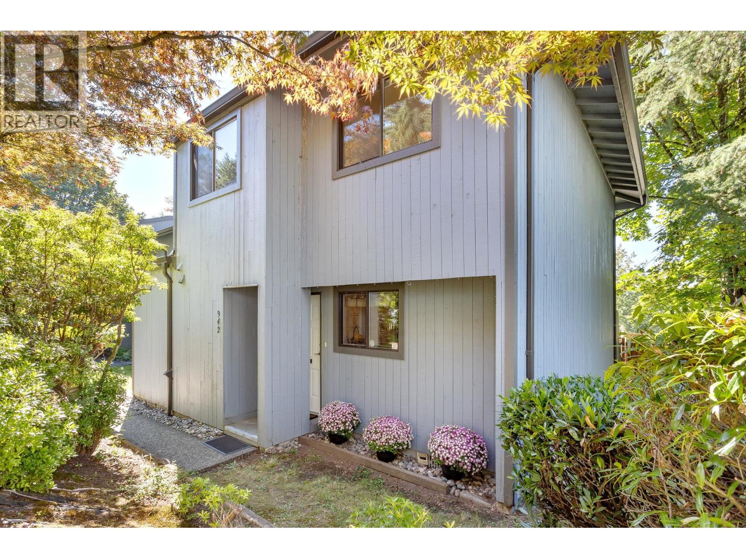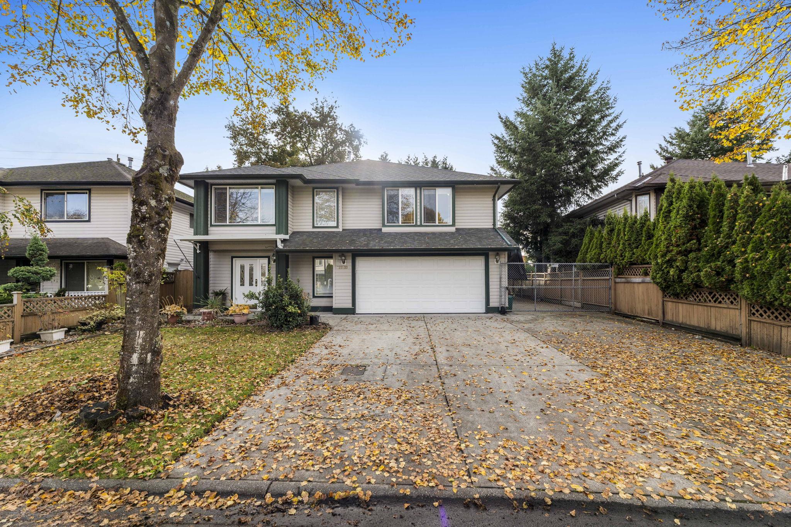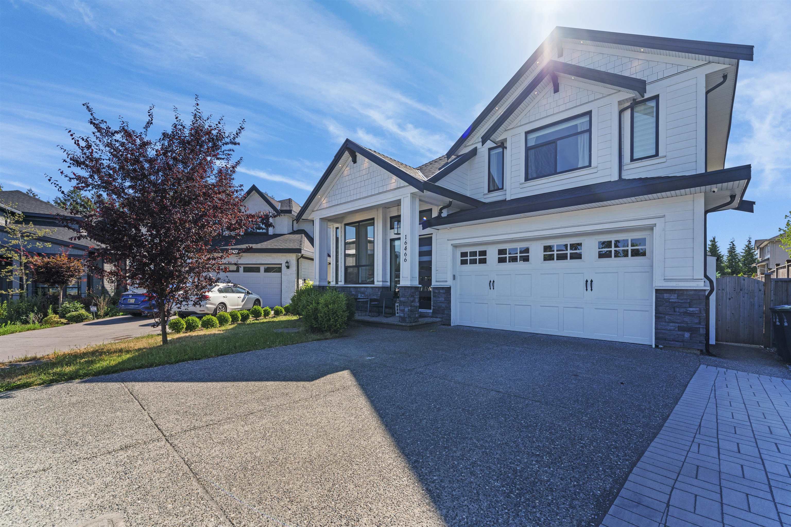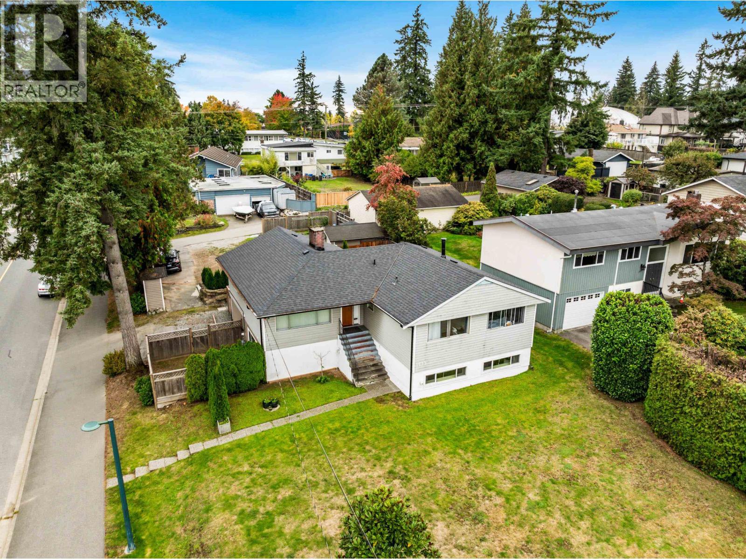- Houseful
- BC
- Port Coquitlam
- Riverwood
- 1272 Amazon Dr
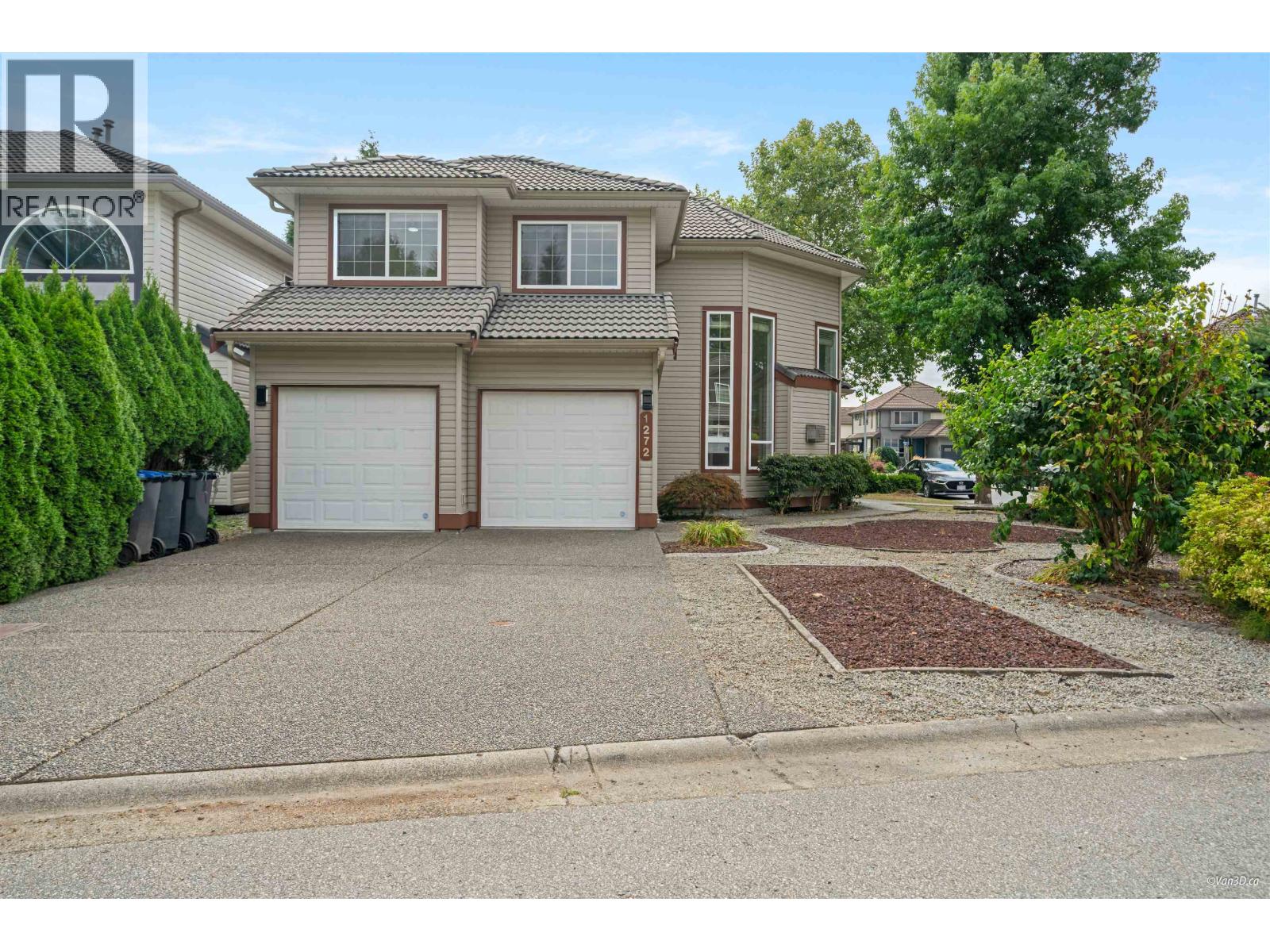
Highlights
This home is
8%
Time on Houseful
48 Days
School rated
5.9/10
Port Coquitlam
-3.59%
Description
- Home value ($/Sqft)$702/Sqft
- Time on Houseful48 days
- Property typeSingle family
- Style2 level
- Neighbourhood
- Median school Score
- Lot size1.07 Acres
- Year built1999
- Garage spaces2
- Mortgage payment
Prime family location with Costco, Home Depot, Walmart, and all conveniences just minutes away. Top-ratedschools, including Terry Fox Secondary, are within walking distance. This well-maintained home features an open two-story foyer & living room, three spacious bedrooms upstairs, plus a main floor den/4th bedroom option. Deluxe maple kitchen with island, crown mouldings, chair rail, and air conditioning. Major cosmetic renovation in 2025 with premium interior paint, new crown mouldings, and all lighting upgraded to high-efficiency LED. Quiet, safe neighborhood-TRULY A MUST SEE! (id:63267)
Home overview
Amenities / Utilities
- Cooling Air conditioned
- Heat source Natural gas
- Heat type Forced air
Exterior
- # garage spaces 2
- # parking spaces 4
- Has garage (y/n) Yes
Interior
- # full baths 3
- # total bathrooms 3.0
- # of above grade bedrooms 4
- Has fireplace (y/n) Yes
Lot/ Land Details
- Lot dimensions 4327
Overview
- Lot size (acres) 1.069187
- Building size 2135
- Listing # R3047890
- Property sub type Single family residence
- Status Active
SOA_HOUSEKEEPING_ATTRS
- Listing source url Https://www.realtor.ca/real-estate/28866215/1272-amazon-drive-port-coquitlam
- Listing type identifier Idx
The Home Overview listing data and Property Description above are provided by the Canadian Real Estate Association (CREA). All other information is provided by Houseful and its affiliates.

Lock your rate with RBC pre-approval
Mortgage rate is for illustrative purposes only. Please check RBC.com/mortgages for the current mortgage rates
$-3,997
/ Month25 Years fixed, 20% down payment, % interest
$
$
$
%
$
%

Schedule a viewing
No obligation or purchase necessary, cancel at any time
Nearby Homes
Real estate & homes for sale nearby




