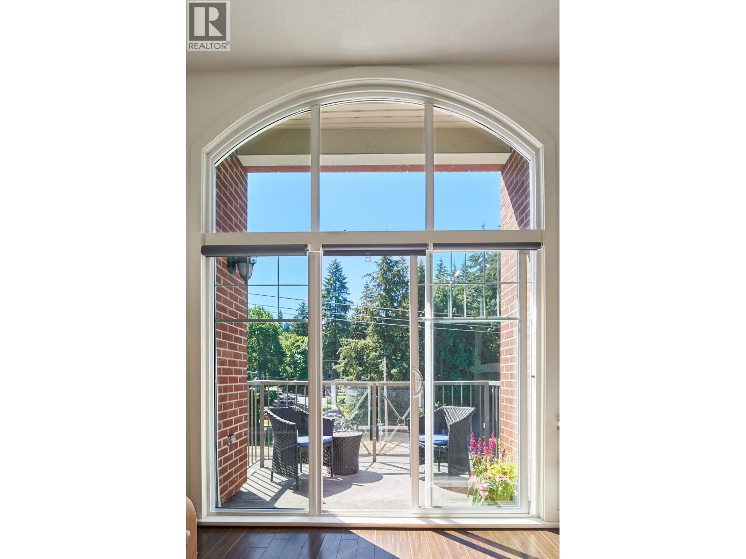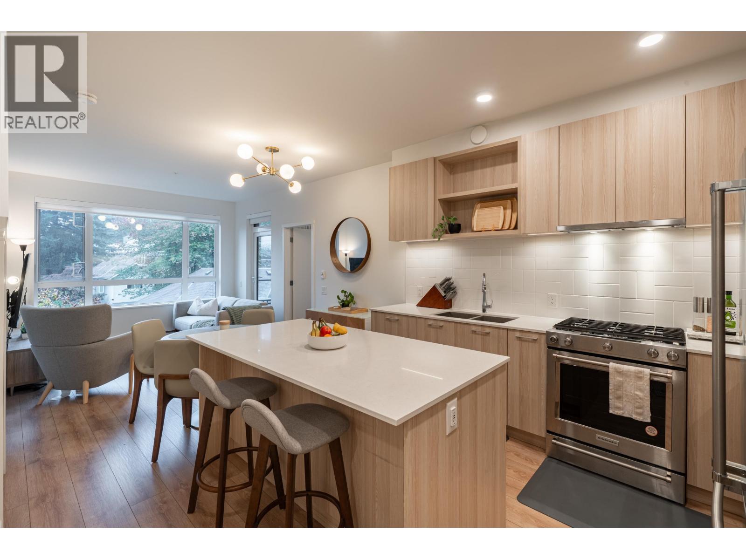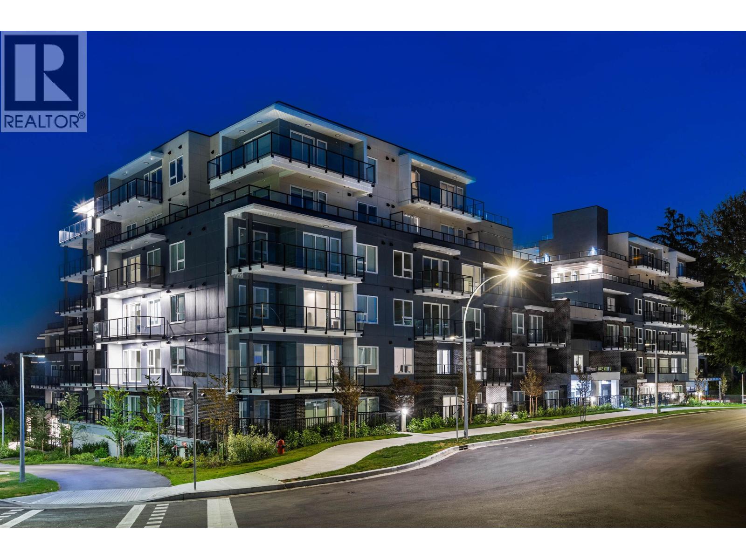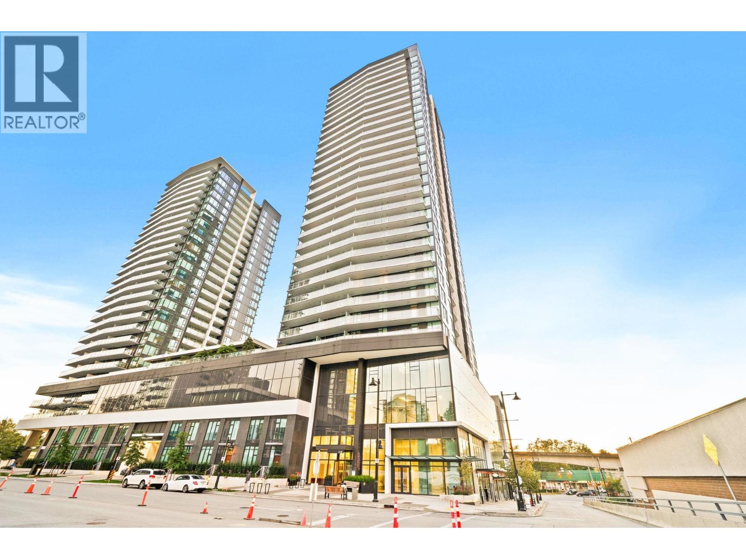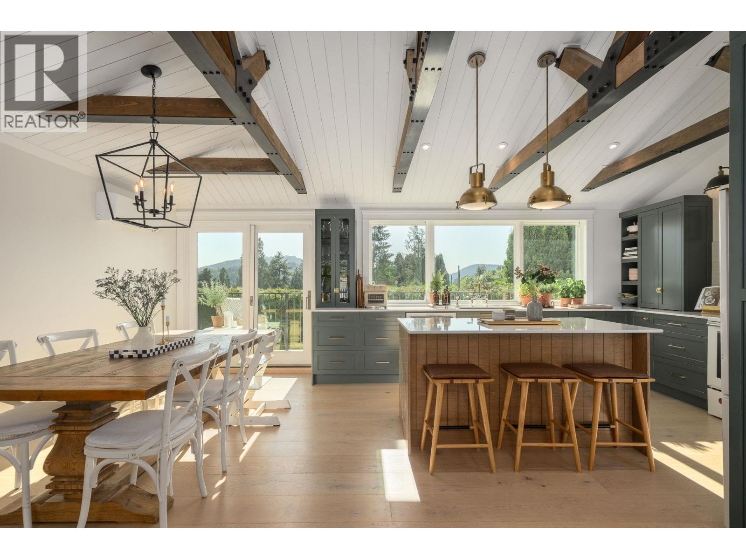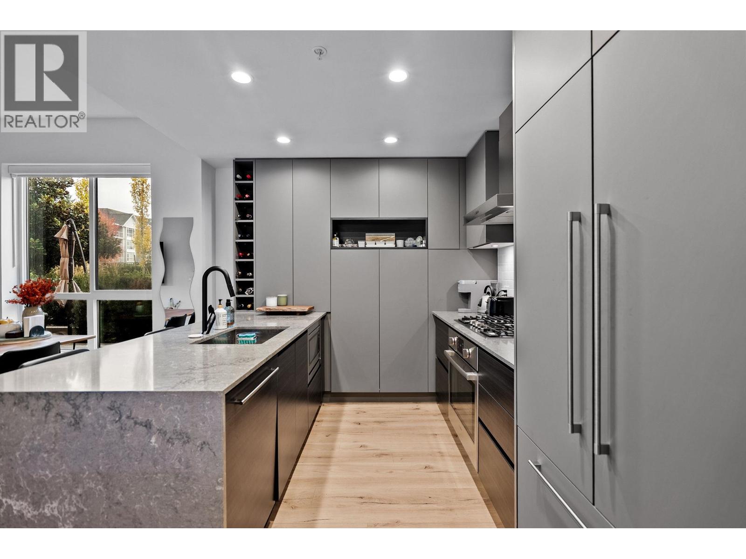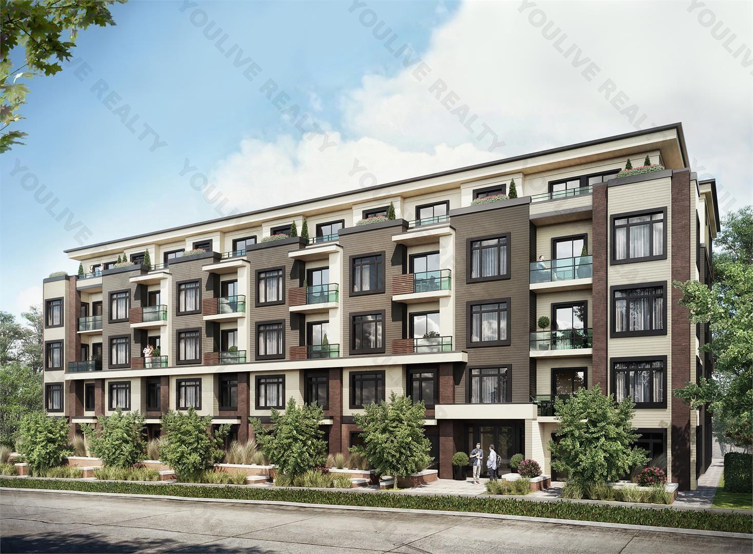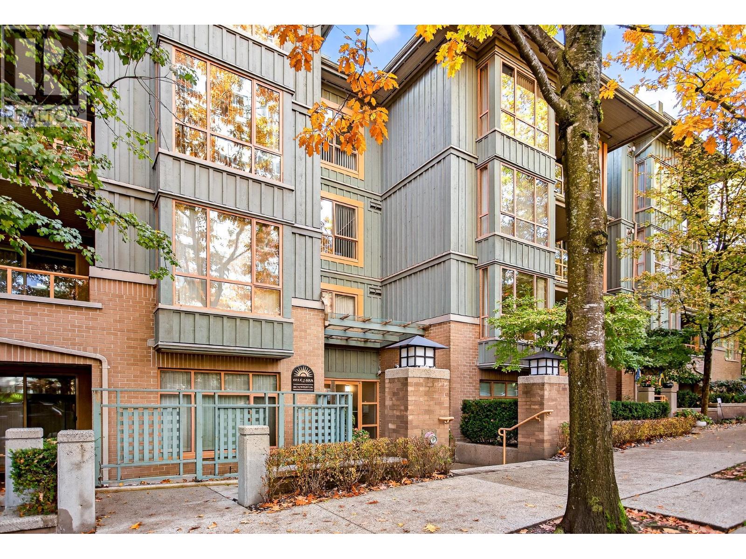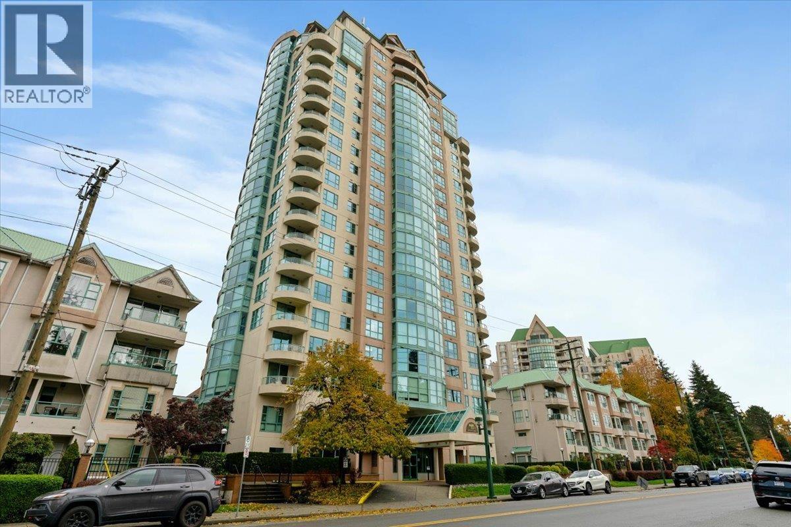Select your Favourite features
- Houseful
- BC
- Port Coquitlam
- Citadel
- 1317 Western Place
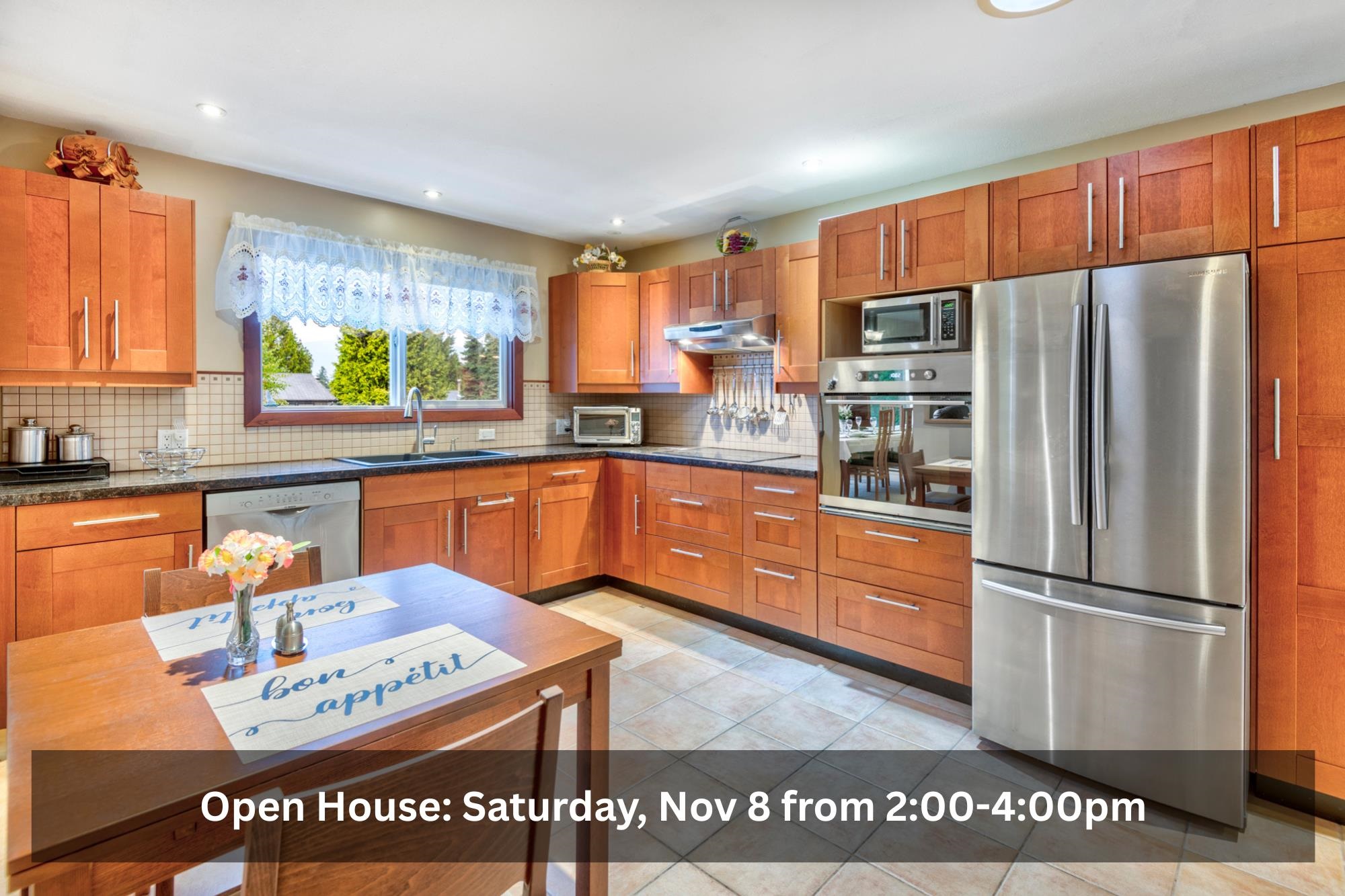
1317 Western Place
For Sale
New 8 hours
$1,549,000
5 beds
3 baths
2,358 Sqft
1317 Western Place
For Sale
New 8 hours
$1,549,000
5 beds
3 baths
2,358 Sqft
Highlights
Description
- Home value ($/Sqft)$657/Sqft
- Time on Houseful
- Property typeResidential
- Neighbourhood
- Median school Score
- Year built1979
- Mortgage payment
Beautifully maintained family home on a quiet cul-de-sac! Rarely available and impeccably cared for, this bright home shines with thoughtful custom touches throughout. Features include a spacious kitchen w/ ample storage, an attached workshop, air conditioning, a covered deck, plus plenty of parking (including room for an RV or 2). The versatile 2-bedroom suite has its own separate entrance, perfect as a mortgage helper or guest space. The fenced yard is equipped w/ a storage shed and backs onto a lush greenbelt and Skyline Park, home to the POCO Climb and an off-leash dog area while also just steps to Eastern Dr. Park w/ its lacrosse/hockey box, basketball & tennis court and playground. Come and see your future home at our OPEN HOUSE Sat Nov 8 2-4pm.
MLS®#R3064081 updated 9 hours ago.
Houseful checked MLS® for data 9 hours ago.
Home overview
Amenities / Utilities
- Heat source Forced air, heat pump
- Sewer/ septic Public sewer, sanitary sewer, storm sewer
Exterior
- Construction materials
- Foundation
- Roof
- Fencing Fenced
- # parking spaces 6
- Parking desc
Interior
- # full baths 3
- # total bathrooms 3.0
- # of above grade bedrooms
- Appliances Washer/dryer, dishwasher, refrigerator, stove, range top
Location
- Area Bc
- Water source Public
- Zoning description Rs1
- Directions 13859636d4510d81902491fde2fe7391
Lot/ Land Details
- Lot dimensions 6234.4
Overview
- Lot size (acres) 0.14
- Basement information Finished
- Building size 2358.0
- Mls® # R3064081
- Property sub type Single family residence
- Status Active
- Virtual tour
- Tax year 2025
Rooms Information
metric
- Bedroom 3.226m X 3.708m
- Workshop 2.565m X 3.785m
- Kitchen 2.565m X 3.353m
- Bedroom 2.591m X 3.785m
- Living room 3.835m X 4.953m
- Utility 1.118m X 2.286m
- Foyer 2.235m X 2.464m
- Patio 2.337m X 3.404m
Level: Main - Flex room 1.93m X 2.007m
Level: Main - Patio 2.616m X 3.962m
Level: Main - Primary bedroom 3.48m X 4.115m
Level: Main - Bedroom 3.048m X 3.048m
Level: Main - Living room 3.912m X 5.537m
Level: Main - Dining room 3.2m X 3.454m
Level: Main - Bedroom 2.743m X 3.378m
Level: Main - Kitchen 3.353m X 4.978m
Level: Main - Walk-in closet 1.245m X 1.981m
Level: Main
SOA_HOUSEKEEPING_ATTRS
- Listing type identifier Idx

Lock your rate with RBC pre-approval
Mortgage rate is for illustrative purposes only. Please check RBC.com/mortgages for the current mortgage rates
$-4,131
/ Month25 Years fixed, 20% down payment, % interest
$
$
$
%
$
%

Schedule a viewing
No obligation or purchase necessary, cancel at any time
Nearby Homes
Real estate & homes for sale nearby

