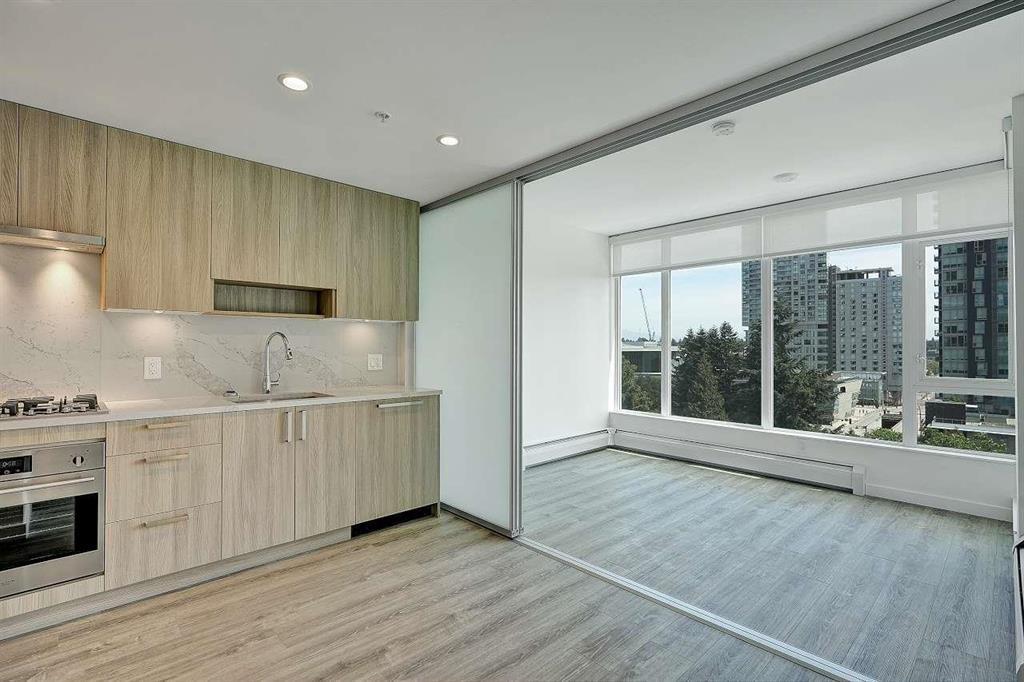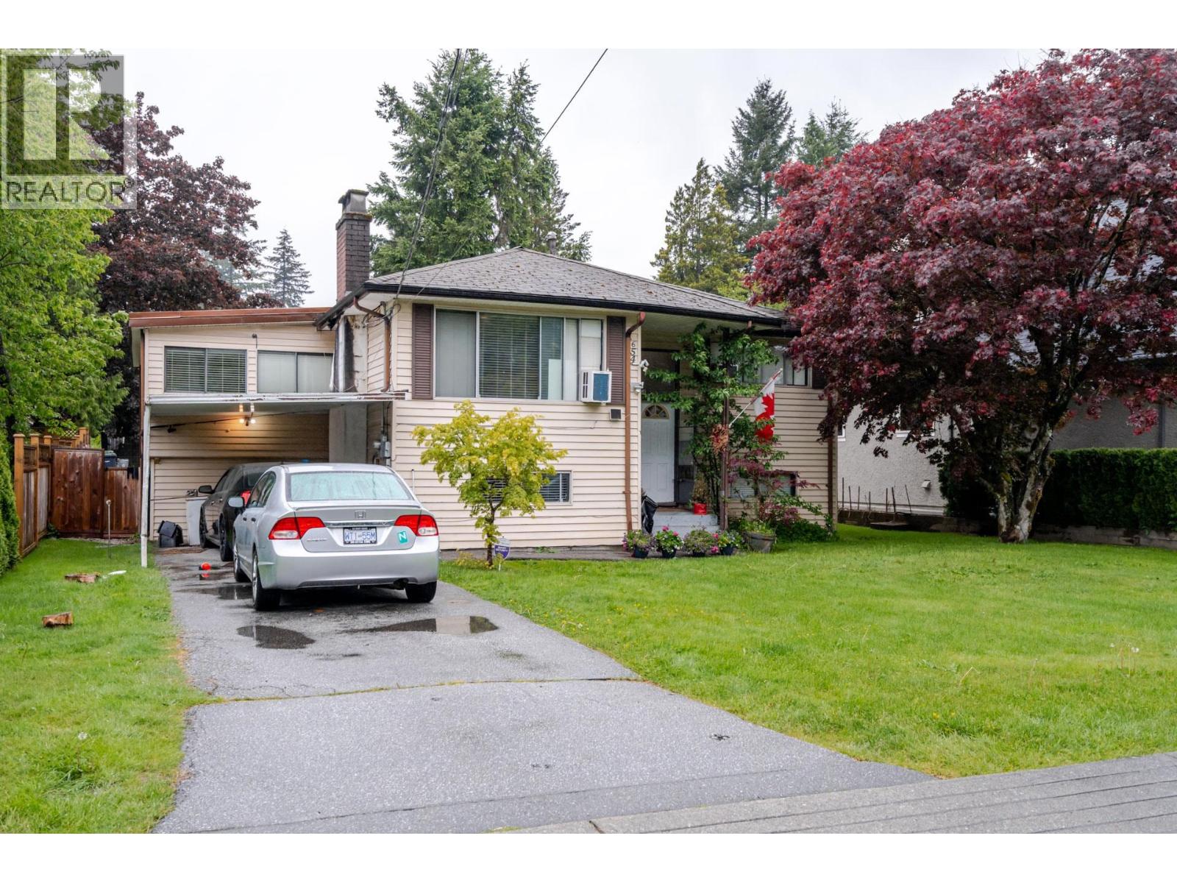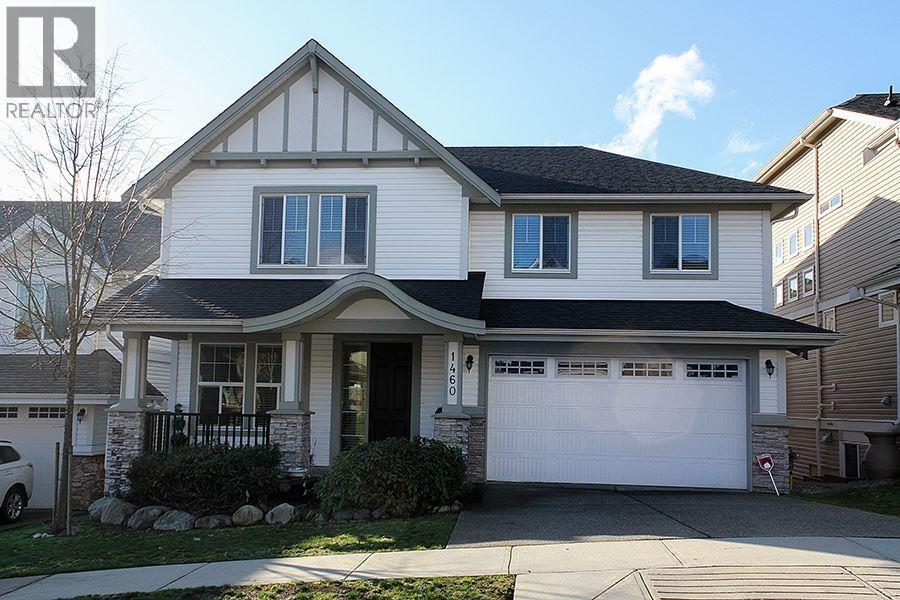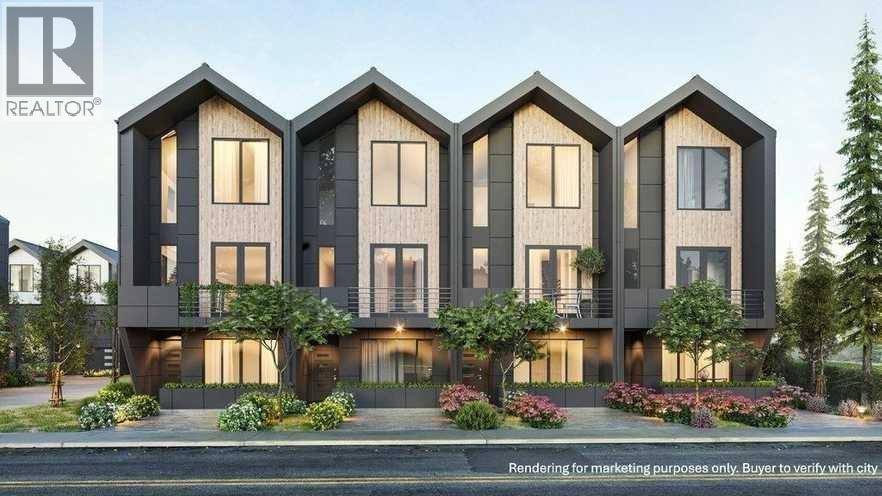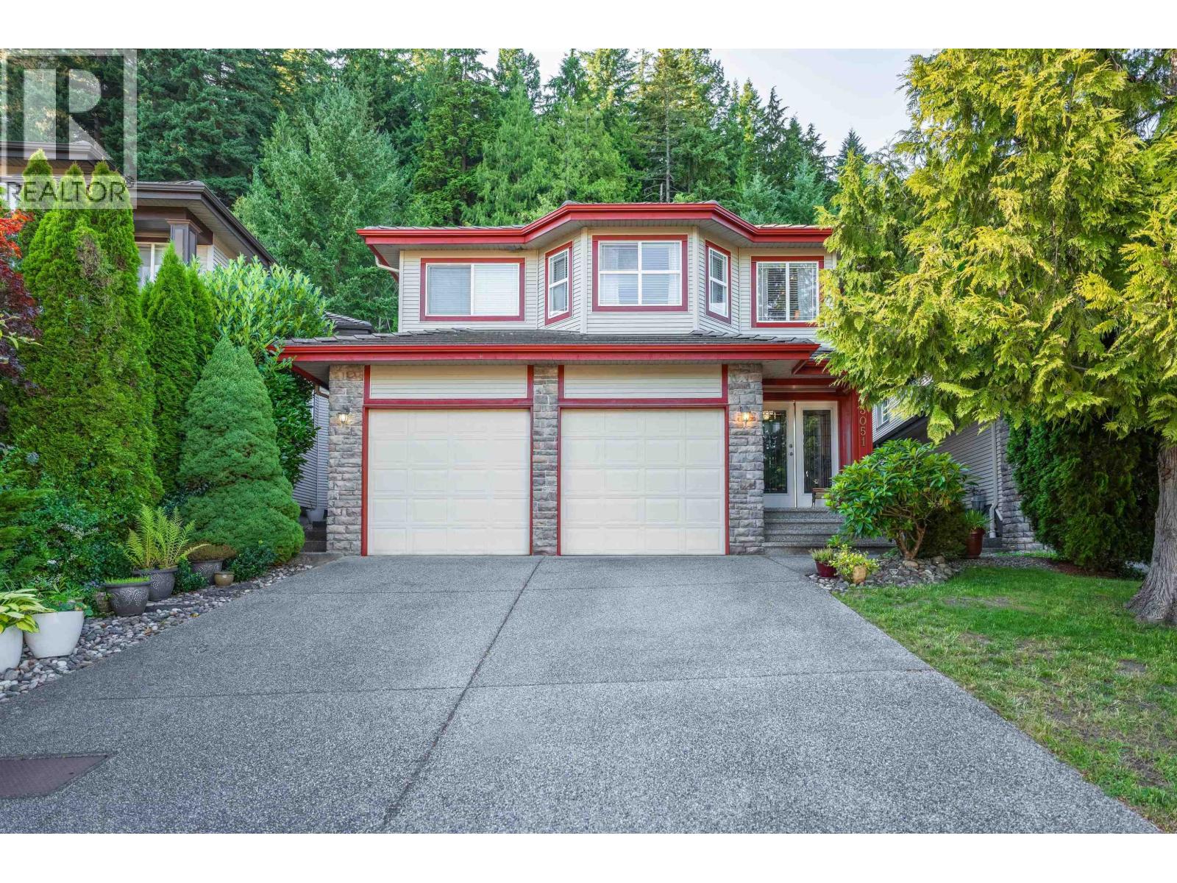- Houseful
- BC
- Port Coquitlam
- Citadel
- 1355 Citadel Drive Unit 24
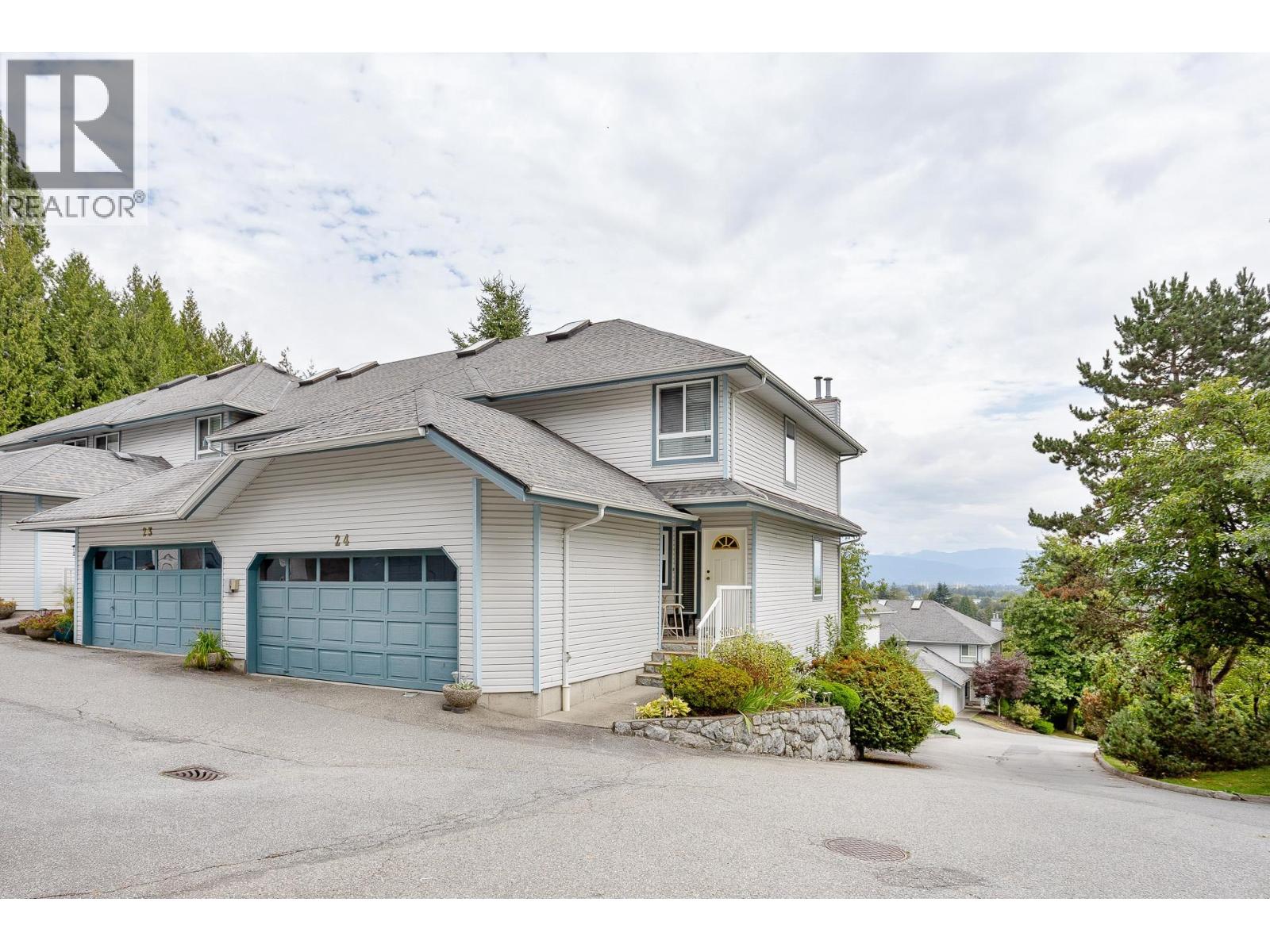
1355 Citadel Drive Unit 24
For Sale
63 Days
$999,900 $20K
$979,900
4 beds
4 baths
2,084 Sqft
1355 Citadel Drive Unit 24
For Sale
63 Days
$999,900 $20K
$979,900
4 beds
4 baths
2,084 Sqft
Highlights
This home is
31%
Time on Houseful
63 Days
School rated
5.6/10
Port Coquitlam
-3.59%
Description
- Home value ($/Sqft)$470/Sqft
- Time on Houseful63 days
- Property typeSingle family
- Style2 level
- Neighbourhood
- Median school Score
- Year built1989
- Garage spaces2
- Mortgage payment
END unit VIEW townhouse in popular Citadel Heights. Located in the best part of the complex, with stunning views of Mt Baker & Fraser River, there is room for the whole family. Featuring over 2000 sqft with a walkout daylight basement, 4 beds, 2 full and 2 half baths. Level entry double side by side garage directly off the kitchen. View deck off the living room & spacious patio below. Spacious primary suite with custom closet organizers. Upgraded plank flooring on the main, recent stainless Bosch dishwasher and LG fridge, hot water tank replaced 2024. Excellent complex with new windows & doors in 2025, & roof replaced 2012 with a 30 year warranty. Terrific location near all levels of schools & transit. (id:63267)
Home overview
Amenities / Utilities
- Heat source Natural gas
- Heat type Forced air
Exterior
- # garage spaces 2
- # parking spaces 2
- Has garage (y/n) Yes
Interior
- # full baths 4
- # total bathrooms 4.0
- # of above grade bedrooms 4
Location
- Community features Pets allowed with restrictions
- View View
Lot/ Land Details
- Lot desc Garden area
Overview
- Lot size (acres) 0.0
- Building size 2084
- Listing # R3038690
- Property sub type Single family residence
- Status Active
SOA_HOUSEKEEPING_ATTRS
- Listing source url Https://www.realtor.ca/real-estate/28753273/24-1355-citadel-drive-port-coquitlam
- Listing type identifier Idx
The Home Overview listing data and Property Description above are provided by the Canadian Real Estate Association (CREA). All other information is provided by Houseful and its affiliates.

Lock your rate with RBC pre-approval
Mortgage rate is for illustrative purposes only. Please check RBC.com/mortgages for the current mortgage rates
$-2,205
/ Month25 Years fixed, 20% down payment, % interest
$408
Maintenance
$
$
$
%
$
%

Schedule a viewing
No obligation or purchase necessary, cancel at any time
Nearby Homes
Real estate & homes for sale nearby






