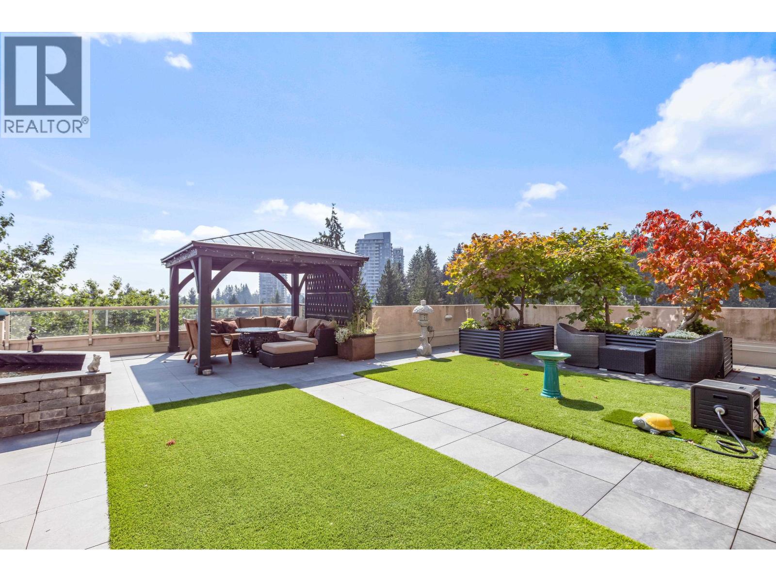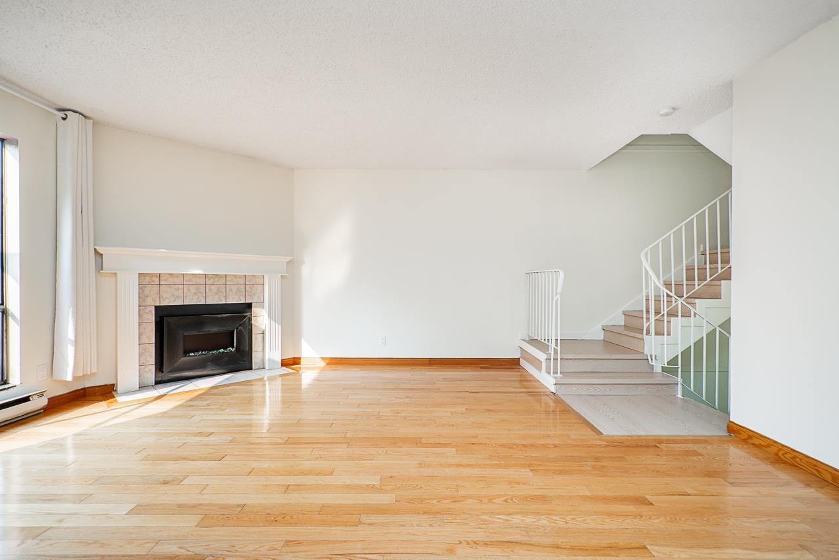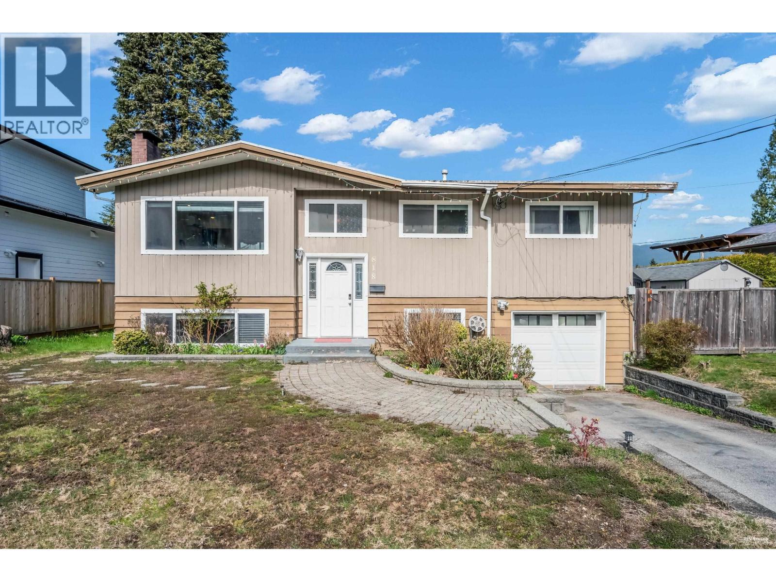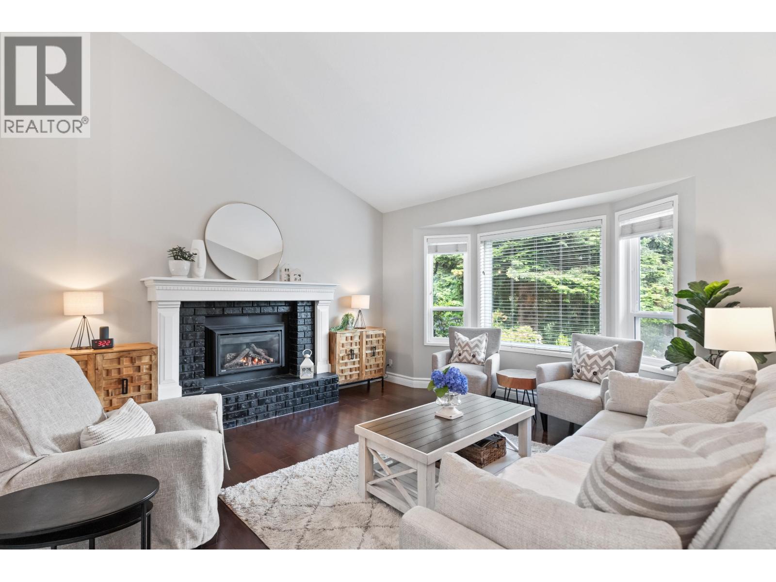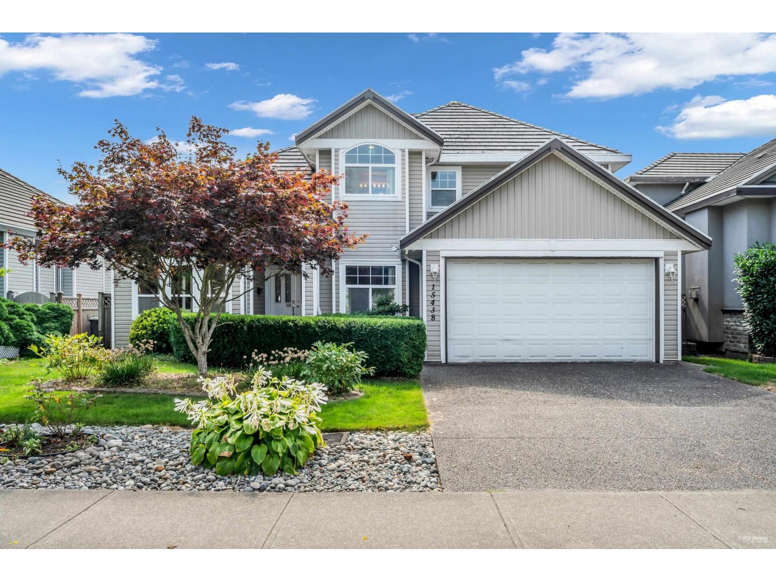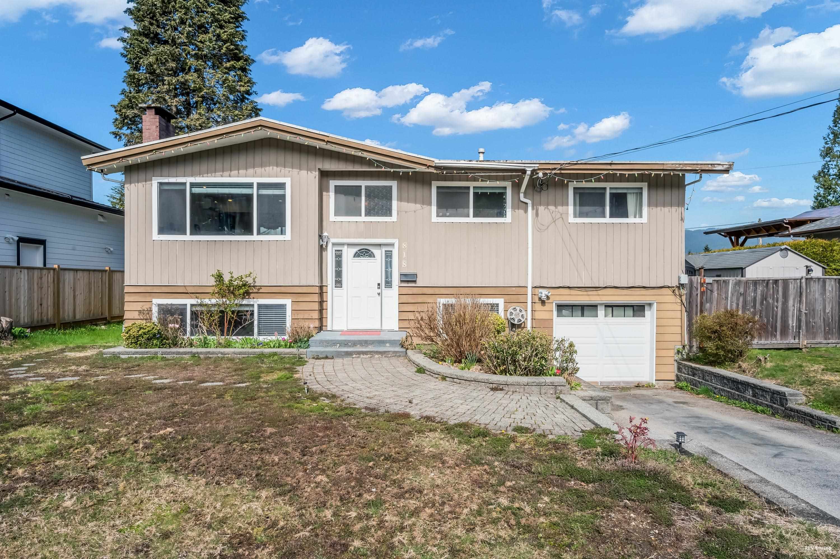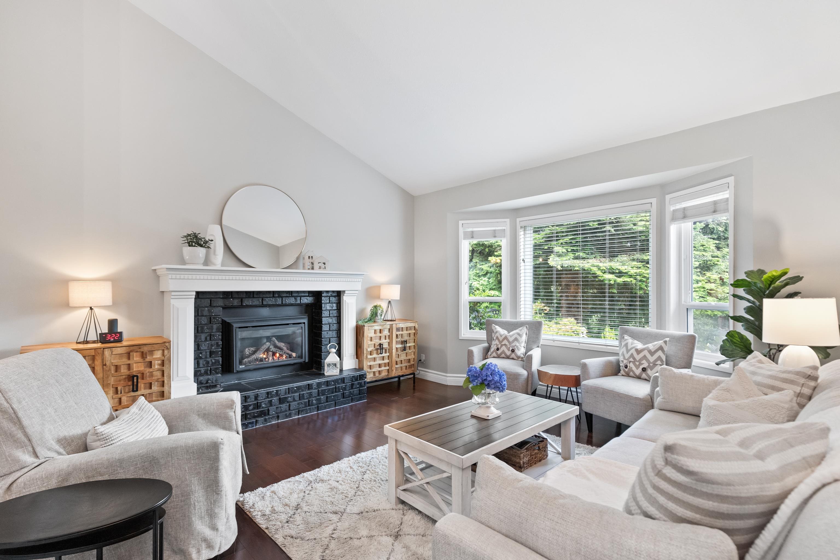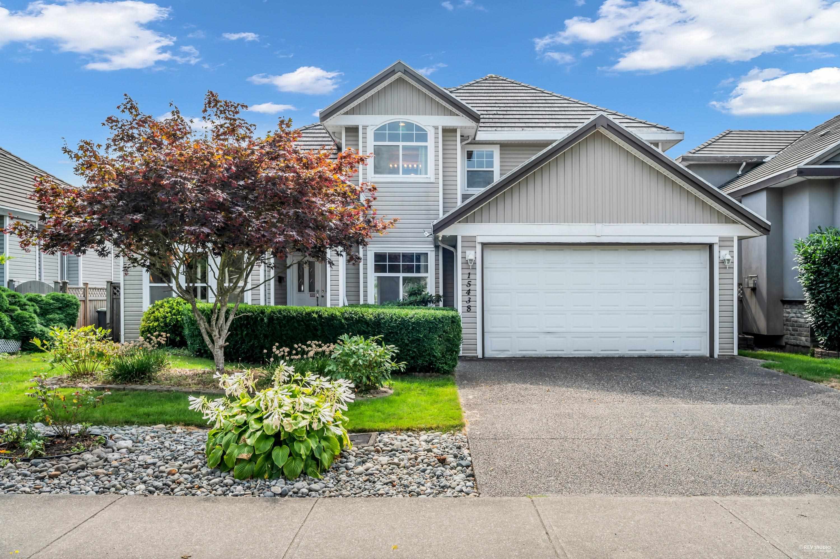- Houseful
- BC
- Port Coquitlam
- Riverwood
- 1355 Riverwood Gate
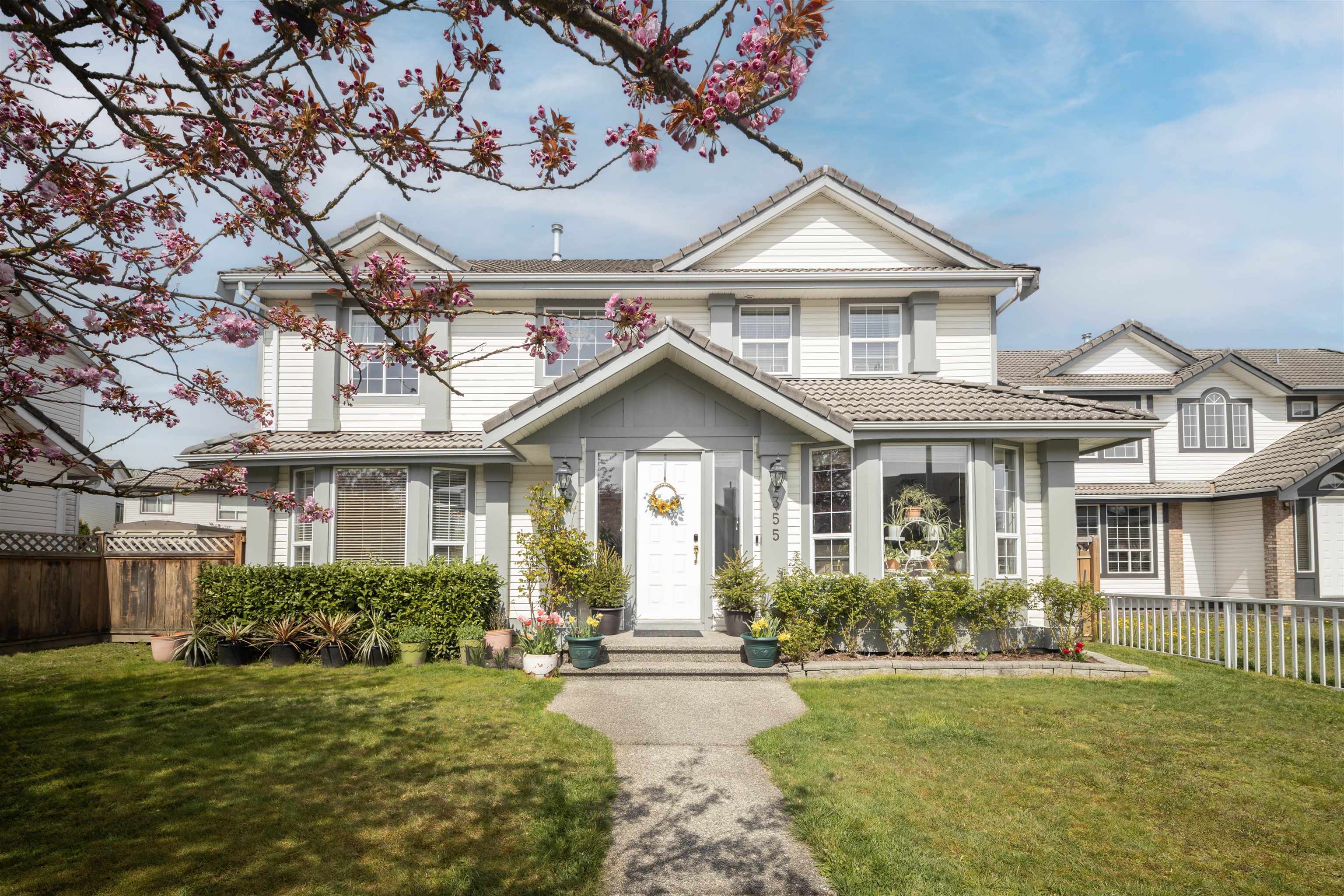
1355 Riverwood Gate
1355 Riverwood Gate
Highlights
Description
- Home value ($/Sqft)$700/Sqft
- Time on Houseful
- Property typeResidential
- Neighbourhood
- Median school Score
- Year built1996
- Mortgage payment
Welcome to your next family home! This spacious 4-bedroom, 3-bathroom offers over two levels of functional living in one of Port Coquitlam’s most desirable neighborhoods. Step inside to find a formal living and dining area, along with a bright and modern open-concept kitchen that flows into the cozy family room and patio deck. Recent updates include kitchen cabinetry, countertops, and appliance. Upstairs, you'll find generously sized bedrooms including a comfortable primary suite. Enjoy summer days on your private deck complete with a hot tub, or make use of the lane access and double garage equipped with an EV charger. Located just steps from Terry Fox Secondary, parks, trails, Costco, Walmart, Home Depot and Coquitlam Centre Mall. Open House August 16th 2-4 pm
Home overview
- Heat source Electric, natural gas
- Construction materials
- Foundation
- Roof
- Fencing Fenced
- # parking spaces 4
- Parking desc
- # full baths 2
- # half baths 1
- # total bathrooms 3.0
- # of above grade bedrooms
- Appliances Washer/dryer, dishwasher, refrigerator, stove
- Area Bc
- Water source Public
- Zoning description Res
- Lot dimensions 5382.0
- Lot size (acres) 0.12
- Basement information Crawl space
- Building size 2106.0
- Mls® # R3035833
- Property sub type Single family residence
- Status Active
- Virtual tour
- Tax year 2023
- Primary bedroom 4.902m X 3.962m
Level: Above - Walk-in closet 1.499m X 2.388m
Level: Above - Bedroom 3.581m X 3.073m
Level: Above - Bedroom 3.048m X 3.454m
Level: Above - Bedroom 2.997m X 4.064m
Level: Above - Foyer 3.353m X 2.743m
Level: Main - Laundry 1.778m X 1.499m
Level: Main - Dining room 2.87m X 4.191m
Level: Main - Eating area 3.759m X 2.946m
Level: Main - Kitchen 2.769m X 3.429m
Level: Main - Living room 4.724m X 4.013m
Level: Main - Family room 3.632m X 3.912m
Level: Main
- Listing type identifier Idx

$-3,933
/ Month

