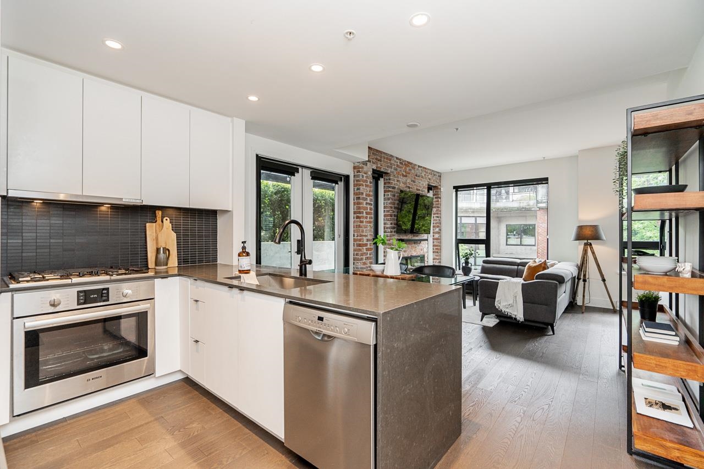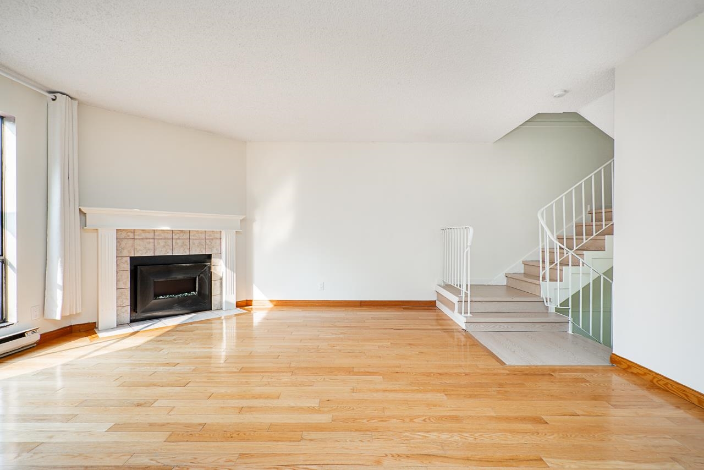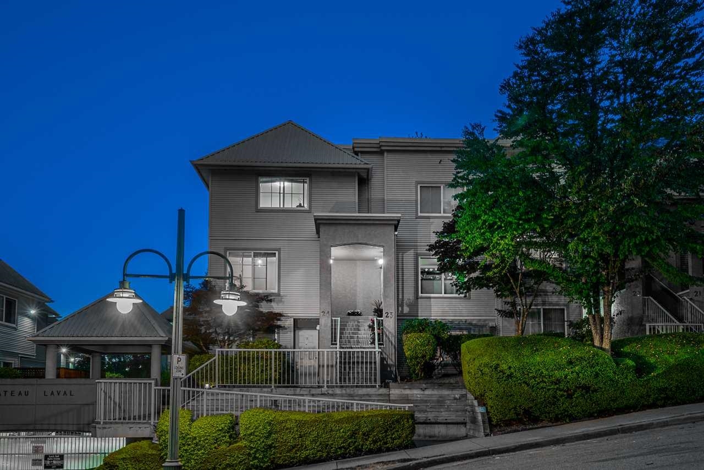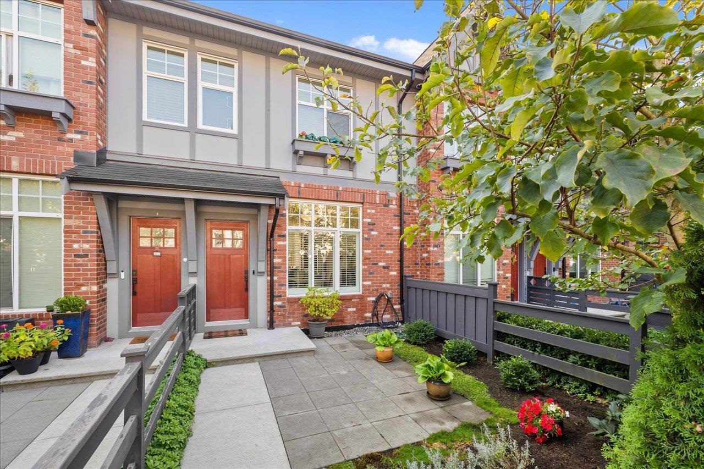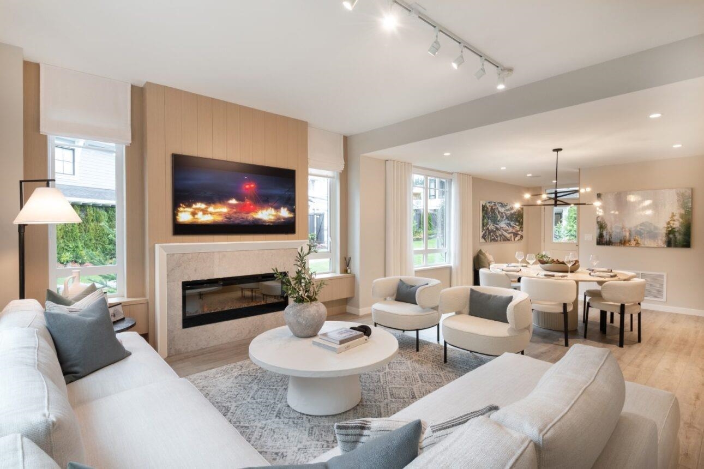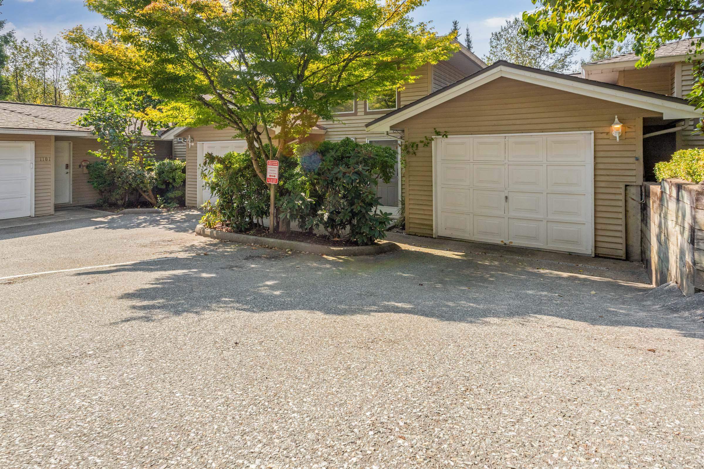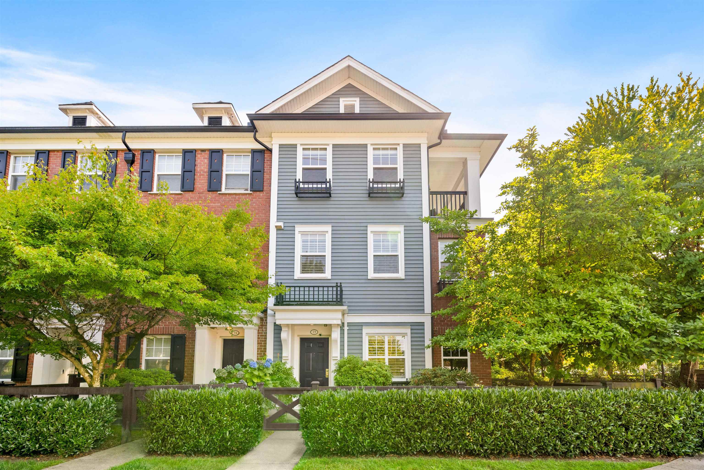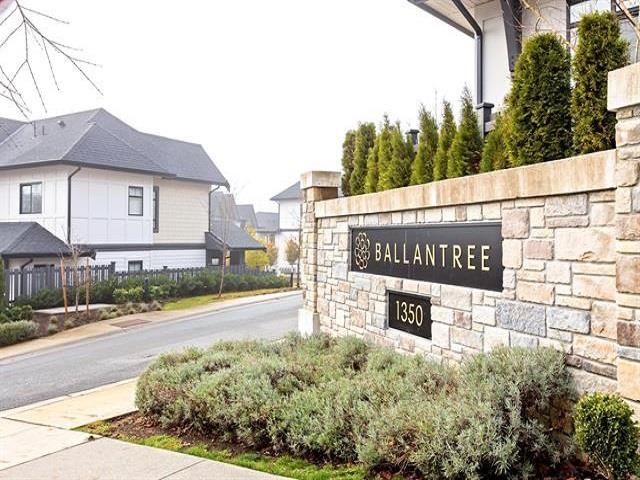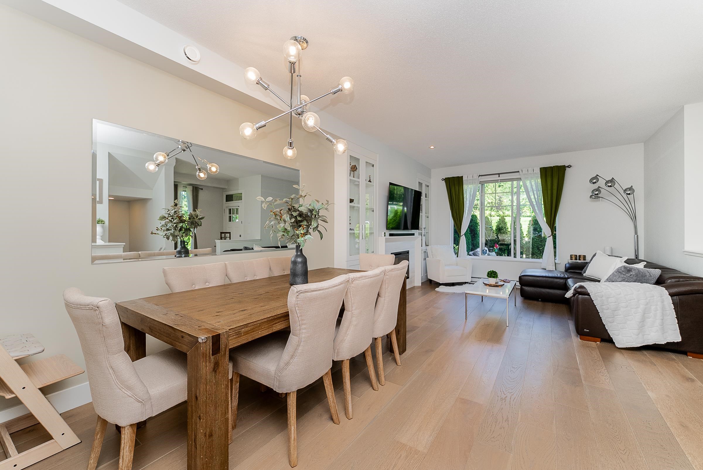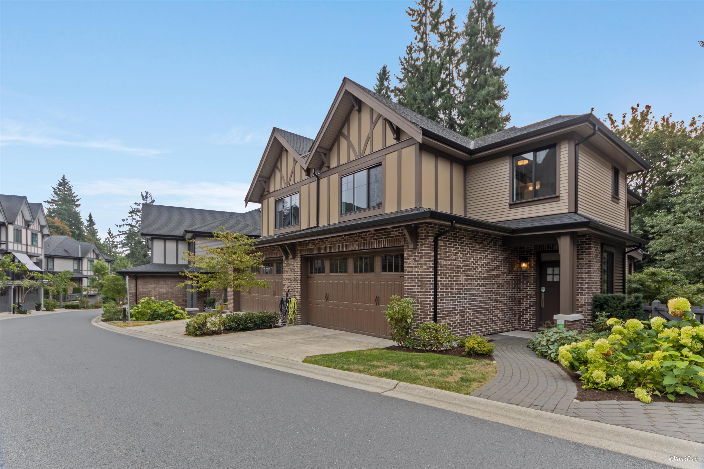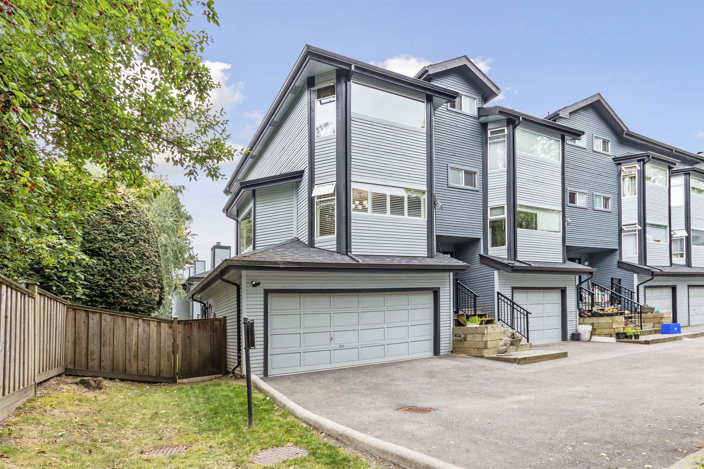Select your Favourite features
- Houseful
- BC
- Port Coquitlam
- Riverwood
- 1370 Riverwood Gate #35
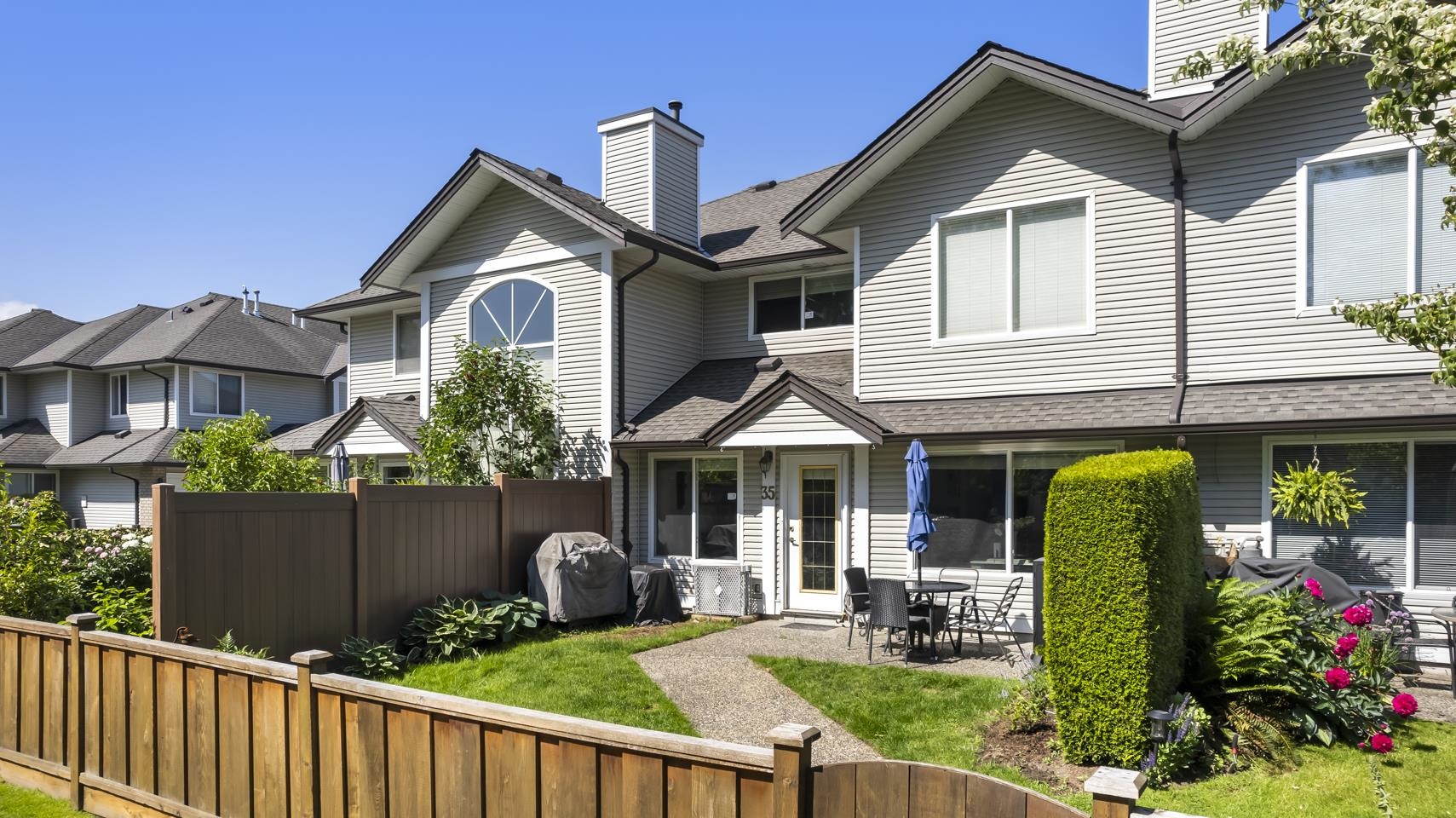
1370 Riverwood Gate #35
For Sale
92 Days
$1,100,000 $50K
$1,050,000
3 beds
3 baths
1,660 Sqft
1370 Riverwood Gate #35
For Sale
92 Days
$1,100,000 $50K
$1,050,000
3 beds
3 baths
1,660 Sqft
Highlights
Description
- Home value ($/Sqft)$633/Sqft
- Time on Houseful
- Property typeResidential
- Neighbourhood
- CommunityShopping Nearby
- Median school Score
- Year built1995
- Mortgage payment
Welcome to Unit 35 at Addington Gate — a bright, 1,660 sq ft 3 bed, 3 bath townhome offering comfort, convenience, and space. This well-maintained two-level home features a bonus loft upstairs, perfect as an office or flex space, a large crawl space for storage, and a private backyard perfect for entertaining and summer BBQs. Just steps from Blakeburn Elementary and Terry Fox Secondary, with Archbishop Carney nearby. Minutes to Fremont Village, Costco, Blakeburn Lagoons Park, and Hyde Creek Rec Centre. Easy access to Coquitlam Central SkyTrain, West Coast Express, major bus routes, and highways. Whether you're upsizing or investing, this home checks all the boxes in one of Port Coquitlam’s most sought-after communities!
MLS®#R3011528 updated 2 weeks ago.
Houseful checked MLS® for data 2 weeks ago.
Home overview
Amenities / Utilities
- Heat source Forced air, natural gas
- Sewer/ septic Public sewer, sanitary sewer, storm sewer
Exterior
- Construction materials
- Foundation
- Roof
- Fencing Fenced
- # parking spaces 2
- Parking desc
Interior
- # full baths 2
- # half baths 1
- # total bathrooms 3.0
- # of above grade bedrooms
- Appliances Washer/dryer, dishwasher, refrigerator, stove
Location
- Community Shopping nearby
- Area Bc
- Subdivision
- Water source Public
- Zoning description Rth3
- Directions 9b26d2e800f99cdc7c6ac03fde043cbd
Overview
- Basement information Crawl space
- Building size 1660.0
- Mls® # R3011528
- Property sub type Townhouse
- Status Active
- Virtual tour
- Tax year 2024
Rooms Information
metric
- Primary bedroom 3.581m X 4.42m
Level: Above - Loft 6.02m X 3.683m
Level: Above - Bedroom 4.064m X 3.327m
Level: Above - Bedroom 2.997m X 3.683m
Level: Above - Primary bedroom 6.401m X 3.632m
Level: Above - Kitchen 3.708m X 3.327m
Level: Main - Laundry 2.54m X 1.727m
Level: Main - Living room 7.696m X 3.683m
Level: Main - Foyer 4.242m X 2.464m
Level: Main - Dining room 2.845m X 3.327m
Level: Main
SOA_HOUSEKEEPING_ATTRS
- Listing type identifier Idx

Lock your rate with RBC pre-approval
Mortgage rate is for illustrative purposes only. Please check RBC.com/mortgages for the current mortgage rates
$-2,800
/ Month25 Years fixed, 20% down payment, % interest
$
$
$
%
$
%

Schedule a viewing
No obligation or purchase necessary, cancel at any time
Nearby Homes
Real estate & homes for sale nearby

