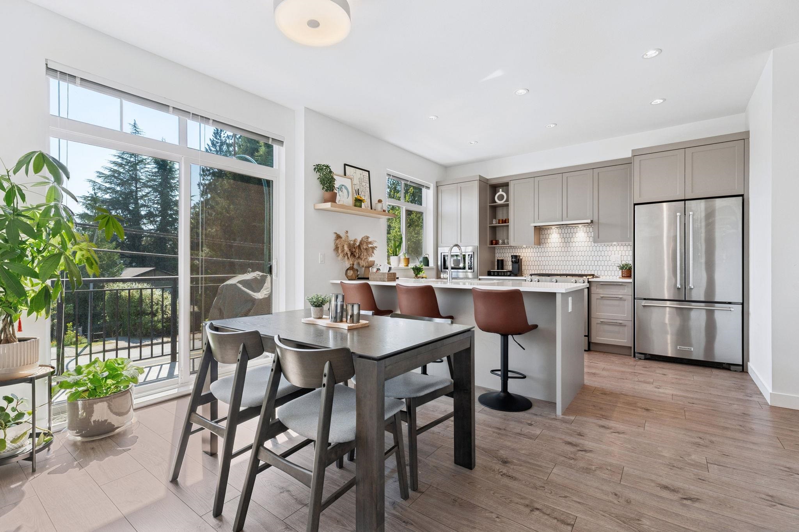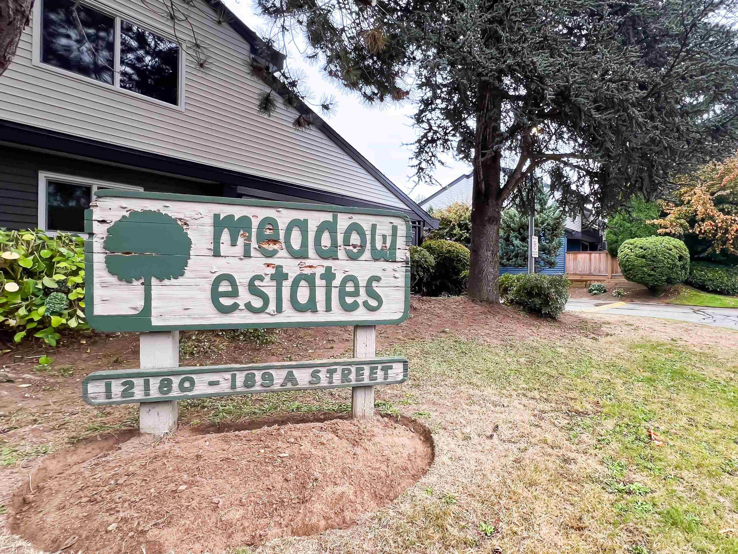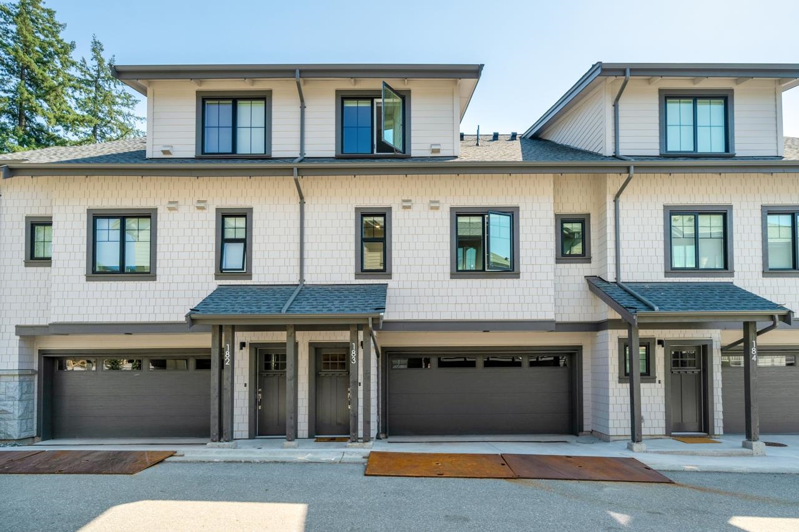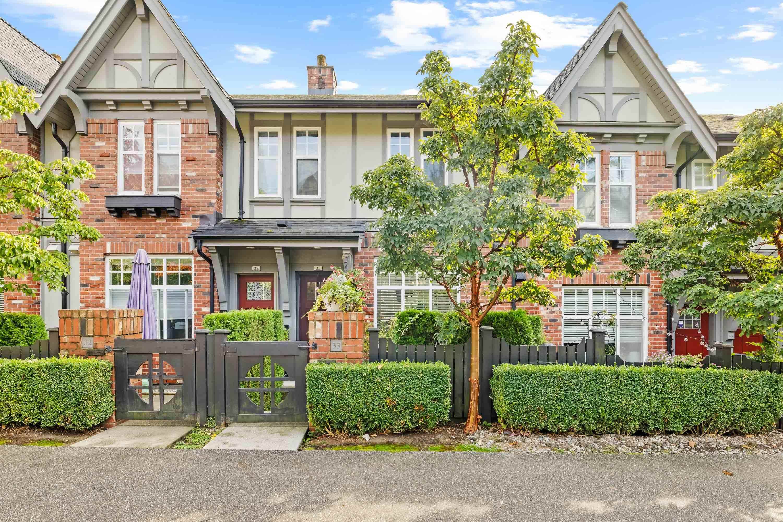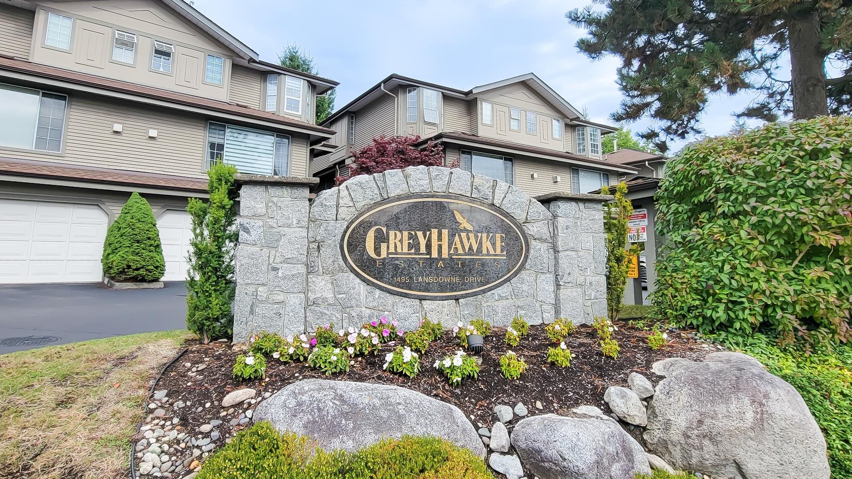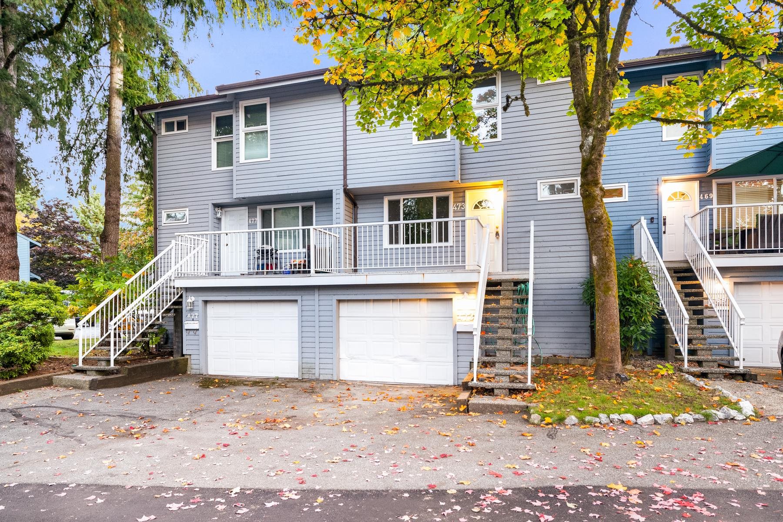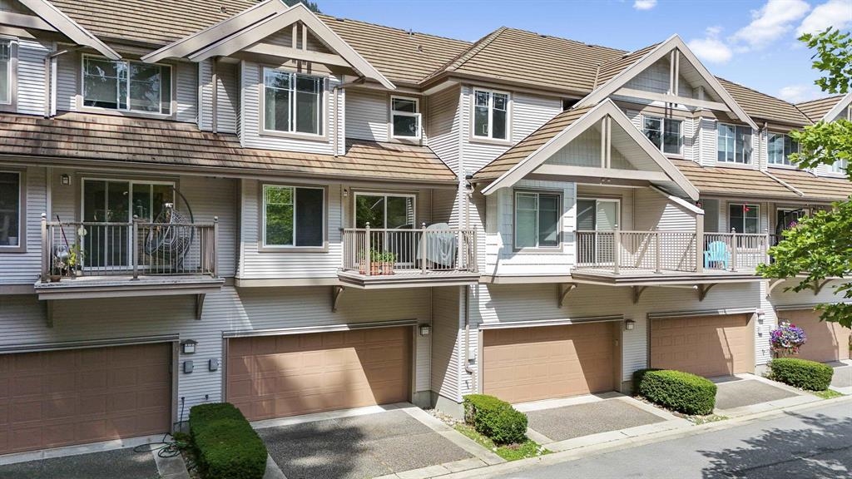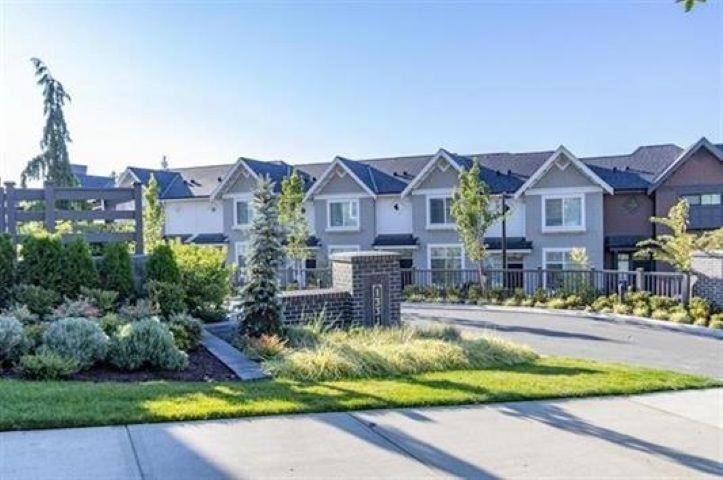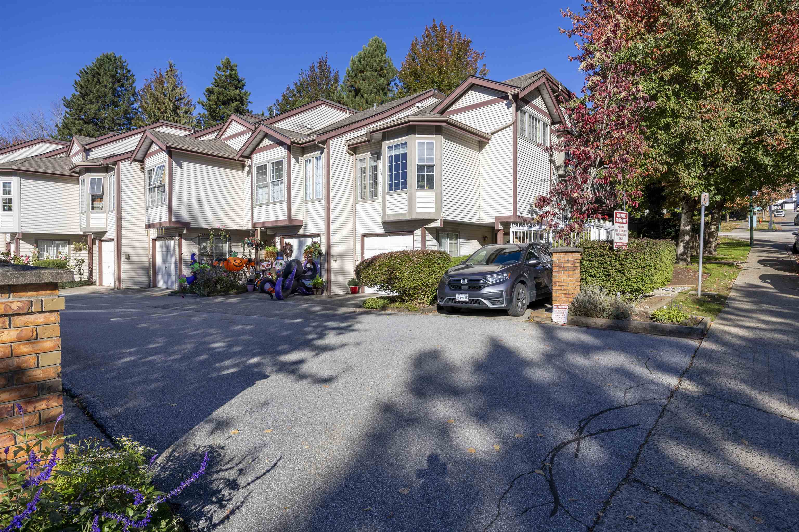- Houseful
- BC
- Port Coquitlam
- Riverwood
- 1370 Riverwood Gate #52
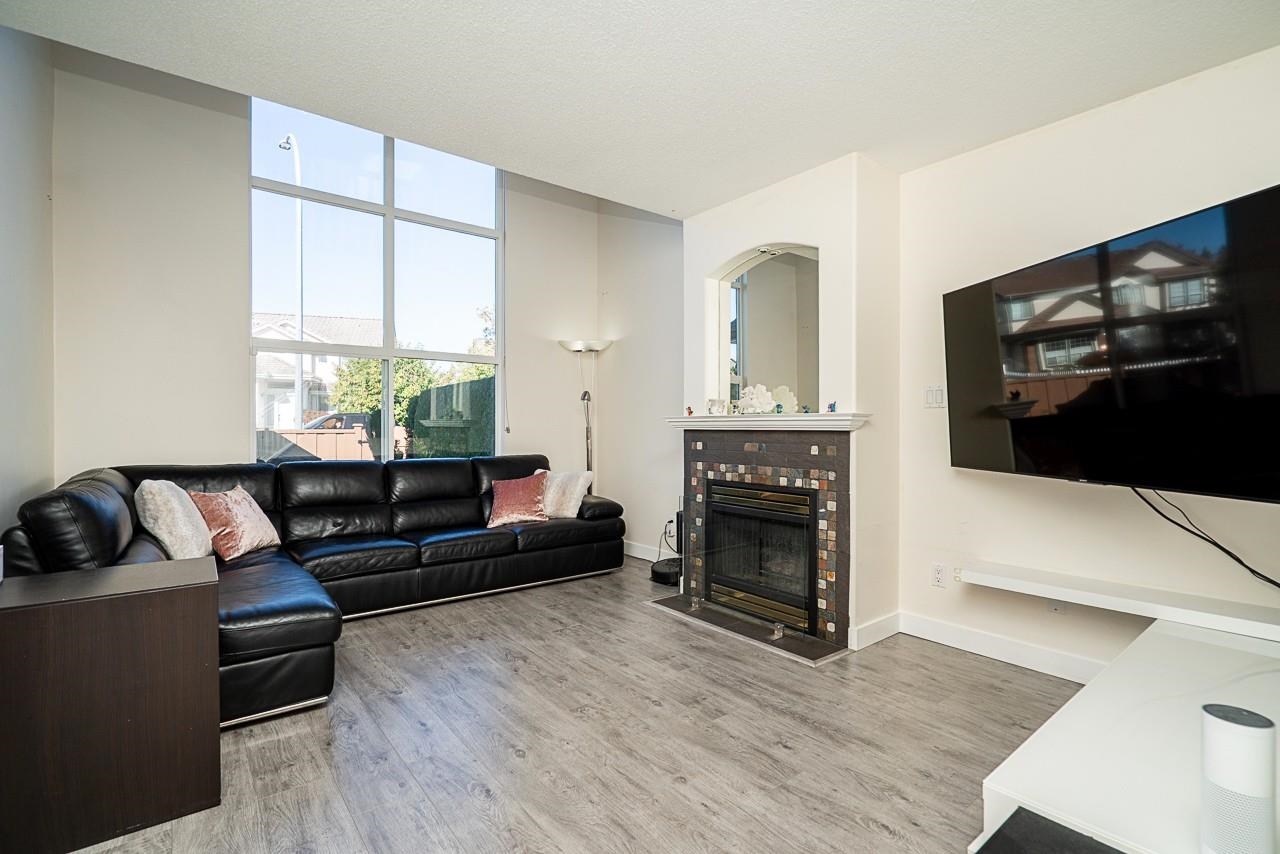
1370 Riverwood Gate #52
1370 Riverwood Gate #52
Highlights
Description
- Home value ($/Sqft)$638/Sqft
- Time on Houseful
- Property typeResidential
- Neighbourhood
- CommunityShopping Nearby
- Median school Score
- Year built1996
- Mortgage payment
GORGEOUS, Bight, COMPLETELY RENOVATED w/HIGH END FINISHINGS 2 STOREY CORNER END UNIT TOWNHOUSE w/BUILT-IN A/C, Dble Car Garage & Large Fenced Backyd! Walk to Terry Fox High, Blakeburn Elem, Private School, Park & Transit. 3 Mins to Costco, Walmart, Shops, Tennis & Badminton Courts, Golf Course & More. Amazing 17ft High Ceiling in Living Rm, NO EXPENSES SPARED IN THE DETAILED FINISHINGS OF THIS HOME! From GORGEOUS CONTEMPORARY EUROPEAN STYLE CABINETRY Made w/REAL WOOD, MARBLE GRANITE COUNTERTOPS in KITCHENS & BATHRMS, all HIGHEND BOSCH, ELECTROLEUX, S.S. APPLS, Built-in Pantry & Gas Stove, High End Solar Blinds, Lighting Fixtures & Faucets to MASSAGING RAINSHOWERS & HEATED TILE FLOORS IN BATHRMS. Huge Master Upstairs w/Lge Walkin Clst & Amazing Ensuite. 2 More Large Bds + Open Flex / Office
Home overview
- Heat source Natural gas
- # total stories 2.0
- Construction materials
- Foundation
- Roof
- Fencing Fenced
- # parking spaces 2
- Parking desc
- # full baths 2
- # half baths 1
- # total bathrooms 3.0
- # of above grade bedrooms
- Appliances Washer/dryer, dishwasher, refrigerator, stove, microwave
- Community Shopping nearby
- Area Bc
- Subdivision
- View Yes
- Water source Public
- Zoning description Mf
- Basement information Crawl space
- Building size 1684.0
- Mls® # R3058930
- Property sub type Townhouse
- Status Active
- Virtual tour
- Tax year 2025
- Bedroom 3.023m X 3.353m
Level: Above - Primary bedroom 4.47m X 5.944m
Level: Above - Walk-in closet 1.346m X 2.337m
Level: Above - Flex room 2.946m X 3.556m
Level: Above - Bedroom 3.023m X 3.353m
Level: Above - Dining room 3.327m X 3.327m
Level: Main - Laundry 1.905m X 2.464m
Level: Main - Family room 2.718m X 3.353m
Level: Main - Living room 3.556m X 4.47m
Level: Main - Kitchen 2.794m X 3.353m
Level: Main
- Listing type identifier Idx

$-2,867
/ Month



