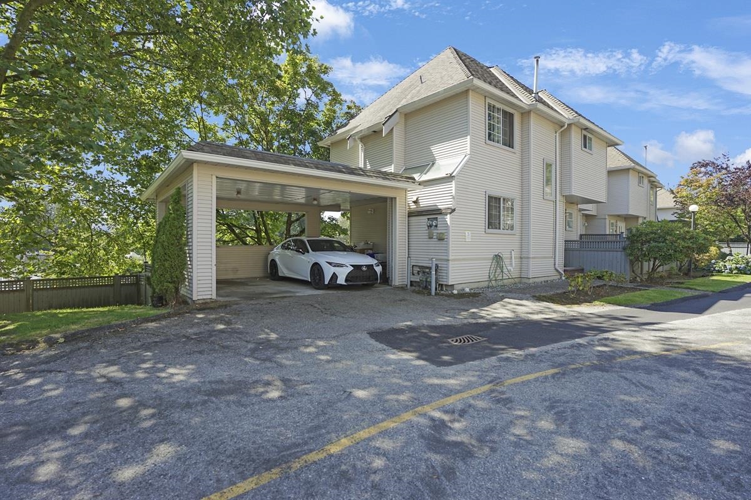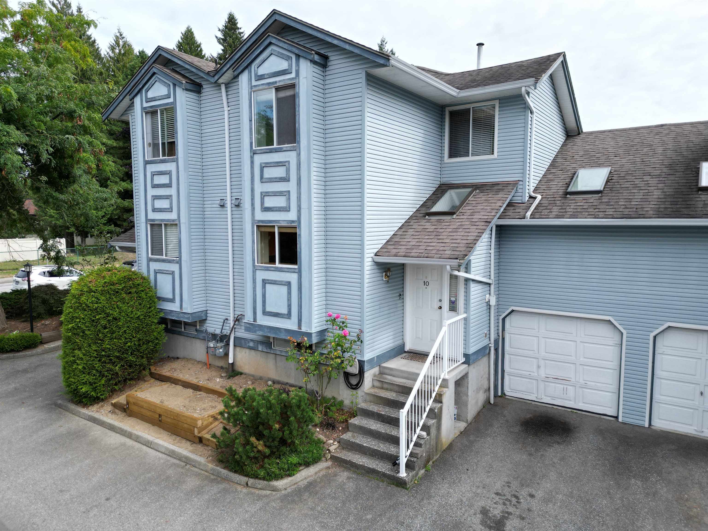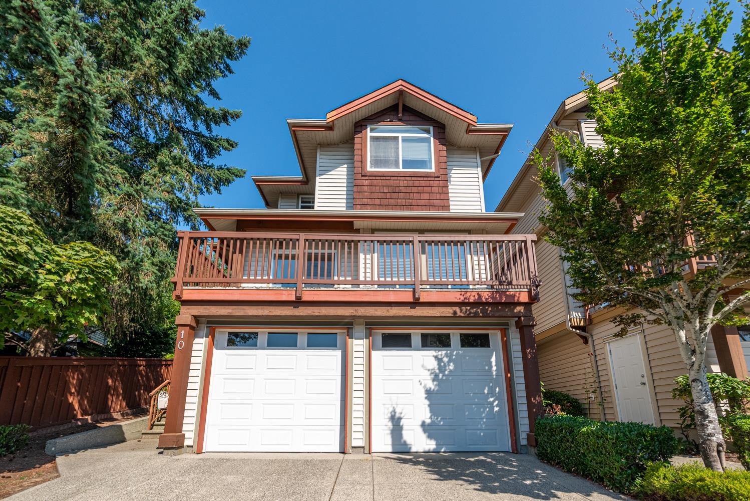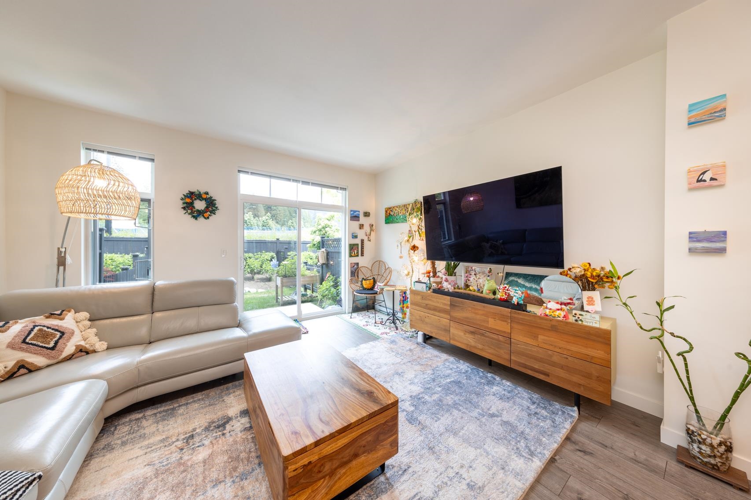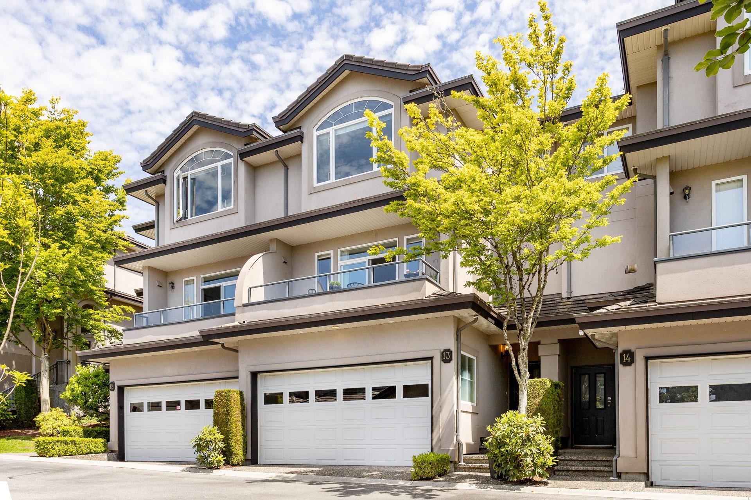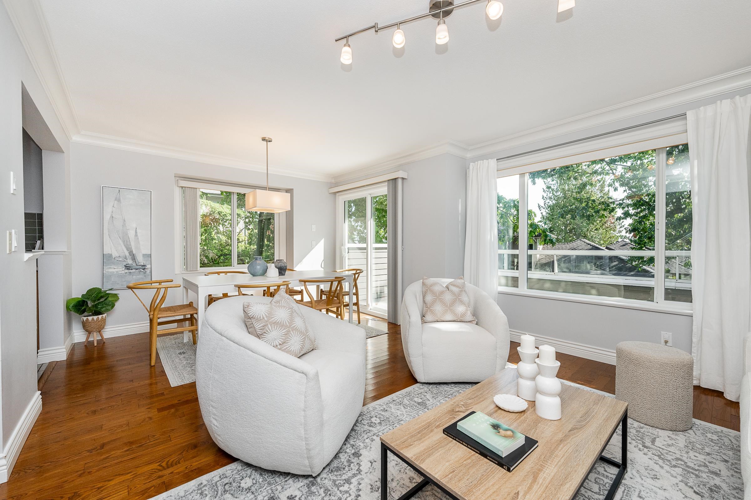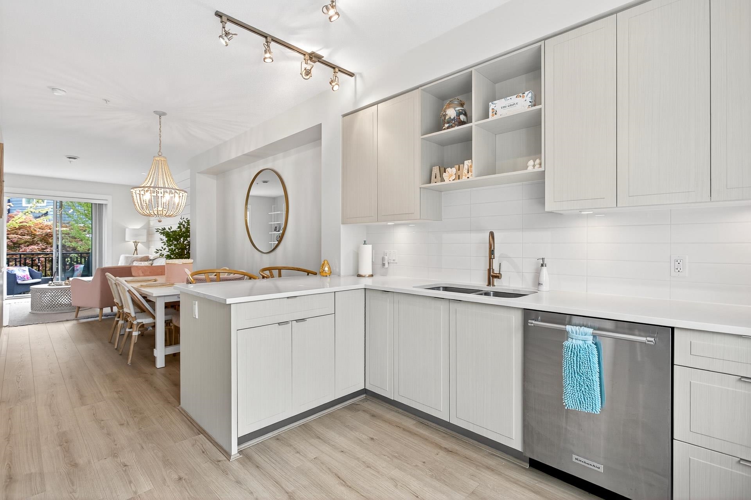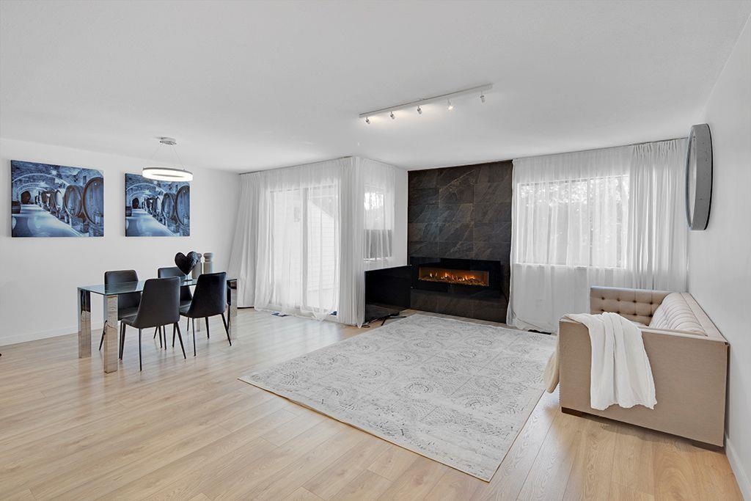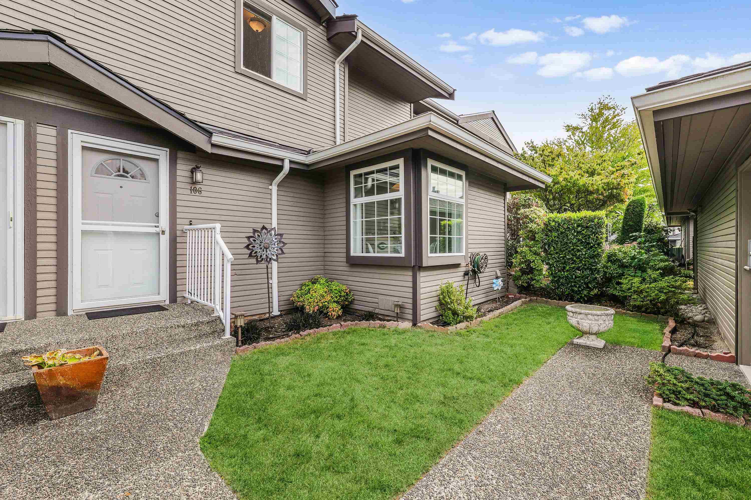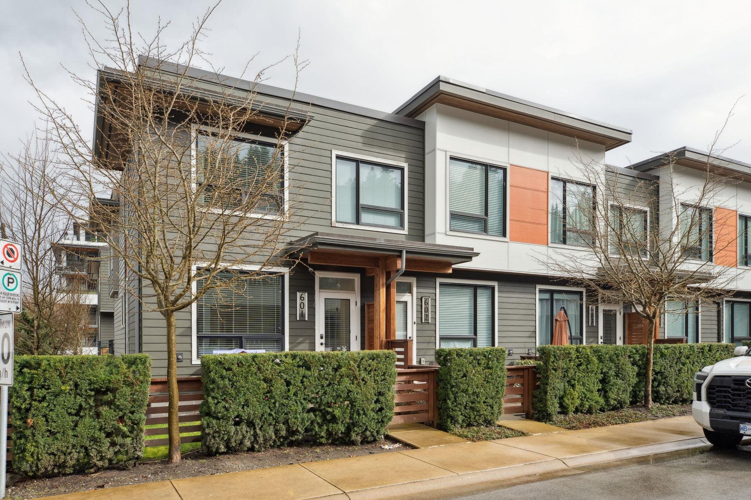- Houseful
- BC
- Port Coquitlam
- Lincoln Park
- 1386 Lincoln Drive #107
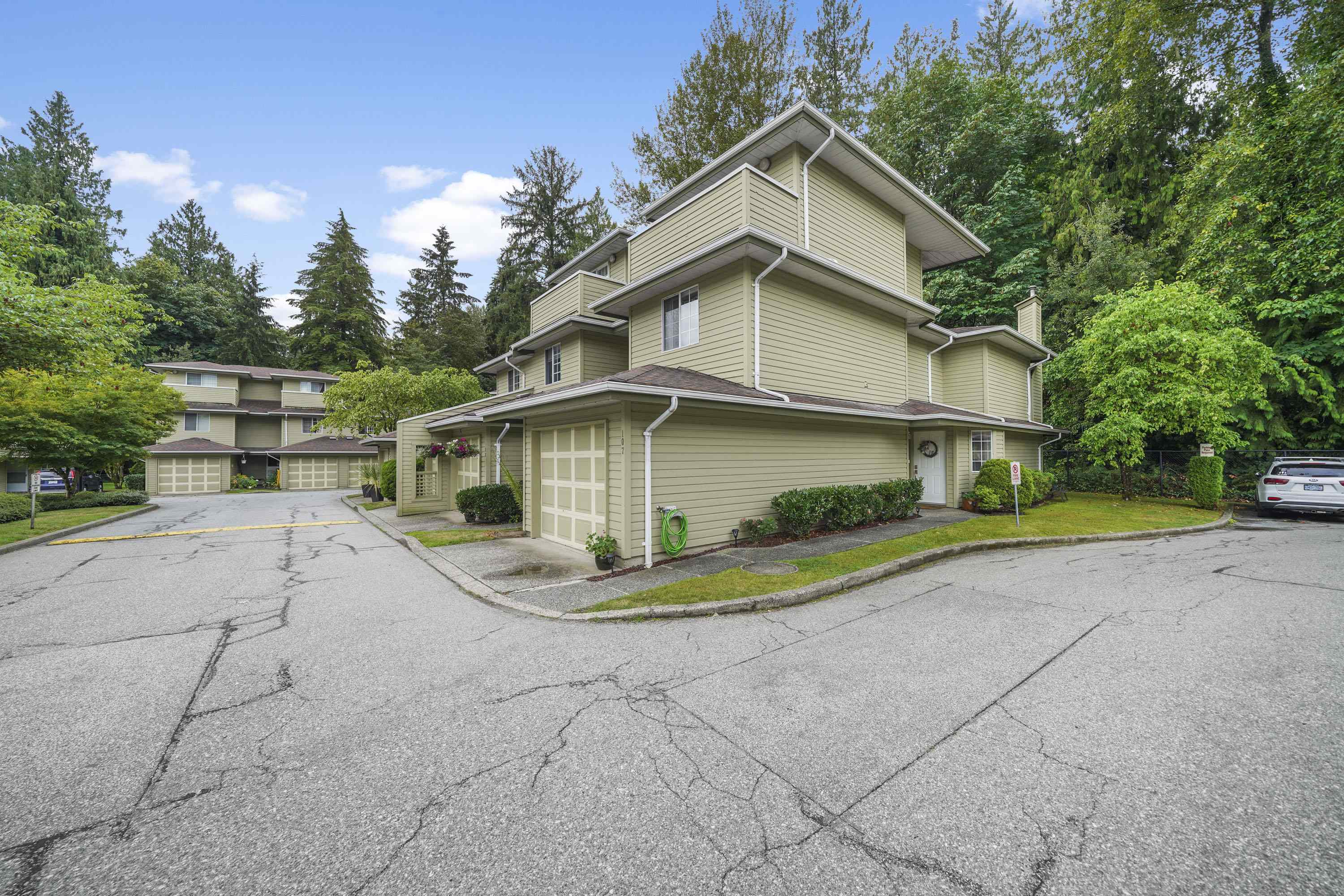
1386 Lincoln Drive #107
1386 Lincoln Drive #107
Highlights
Description
- Home value ($/Sqft)$500/Sqft
- Time on Houseful
- Property typeResidential
- Style3 storey
- Neighbourhood
- CommunityIndependent Living, Shopping Nearby
- Median school Score
- Year built1989
- Mortgage payment
This BRIGHT 4 bedroom, 3 bathroom END UNIT Townhome at MOUNTAIN PARK VILLAGE is on the GREENBELT and has Mountain VIEWS! Open concept kitchen overlooking your living and dining room, Luxury vinyl plank floors throughout (carpet on stairs) with updated kitchen, walk in pantry & powder room... Plus, you have access to your patio for easy year round grilling. Above there are two large bedrooms with an updated 3 pc ensuite off of the Master bedroom (dual closets) and another 4 pc for the kids. Laundry is conveniently located on this floor!! On the upper floor you have 2 more bedrooms, 1 with access to an outdoor deck. Single car garage & a parking pass for your 2nd vehicle. Centrally located close to Schools, Transit, Recreation & Shopping. OPEN HOUSE: Sunday, September 14th 1 - 3pm.
Home overview
- Heat source Electric
- Sewer/ septic Public sewer, sanitary sewer
- # total stories 3.0
- Construction materials
- Foundation
- Roof
- # parking spaces 1
- Parking desc
- # full baths 2
- # half baths 1
- # total bathrooms 3.0
- # of above grade bedrooms
- Appliances Washer/dryer, dishwasher, refrigerator, stove
- Community Independent living, shopping nearby
- Area Bc
- Subdivision
- View Yes
- Water source Public
- Zoning description Rth3
- Basement information Full, exterior entry
- Building size 1899.0
- Mls® # R3046459
- Property sub type Townhouse
- Status Active
- Virtual tour
- Tax year 2025
- Bedroom 3.81m X 3.404m
- Bedroom 3.531m X 4.267m
- Primary bedroom 5.359m X 5.563m
Level: Above - Bedroom 3.607m X 3.48m
Level: Above - Foyer 2.261m X 1.956m
Level: Main - Living room 5.867m X 5.512m
Level: Main - Flex room 4.216m X 2.413m
Level: Main - Kitchen 4.496m X 3.15m
Level: Main
- Listing type identifier Idx

$-2,533
/ Month

