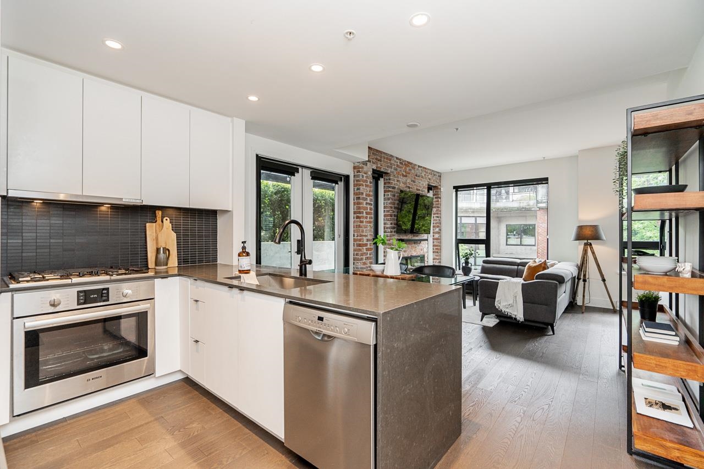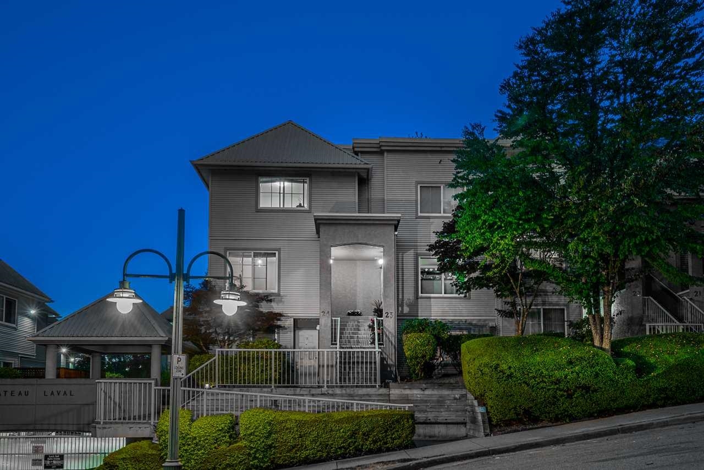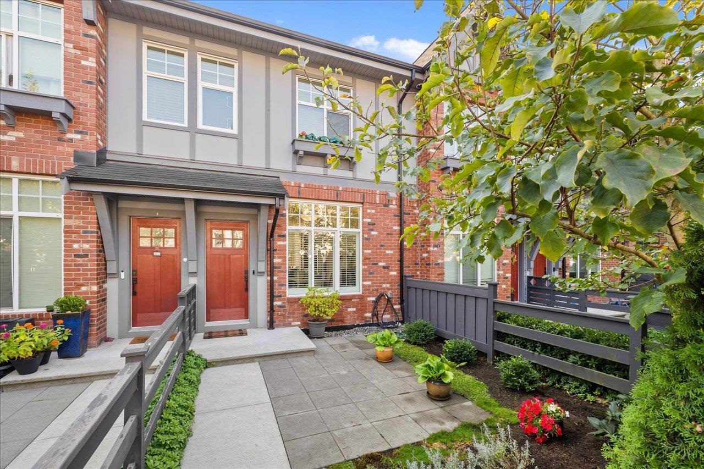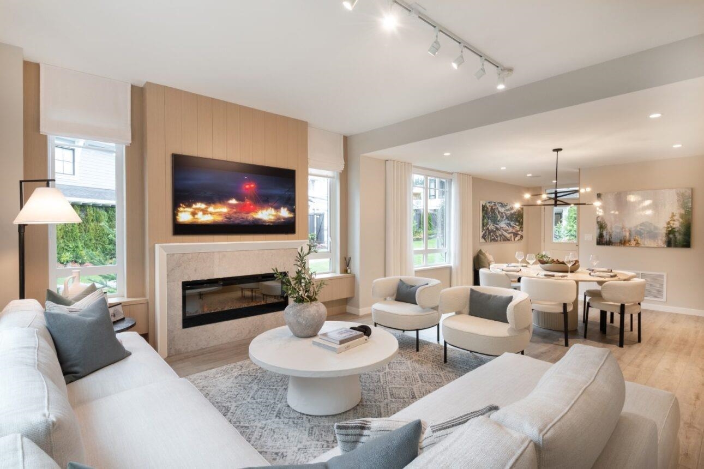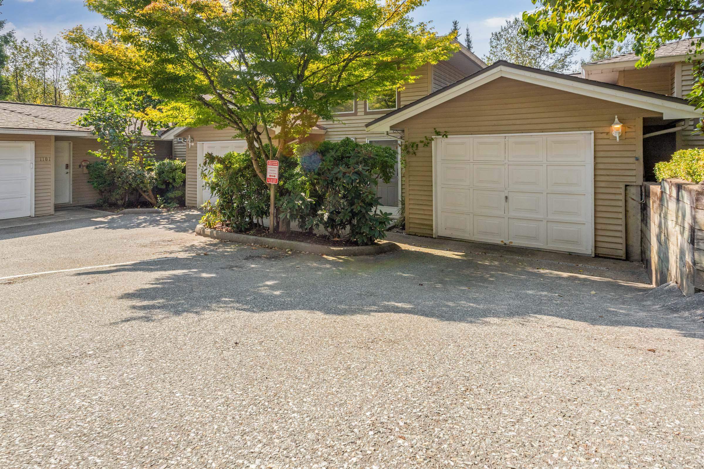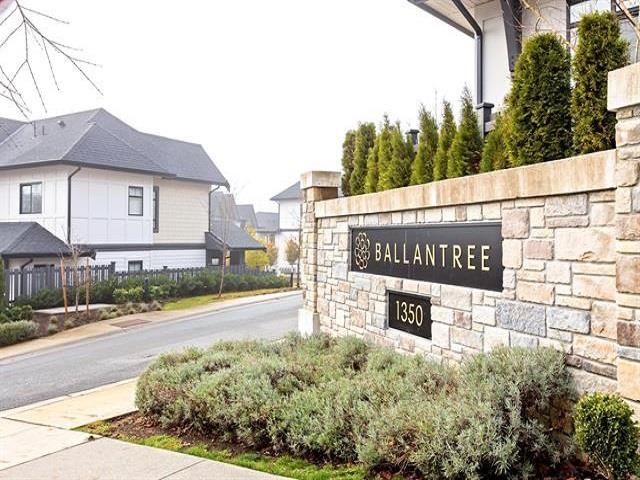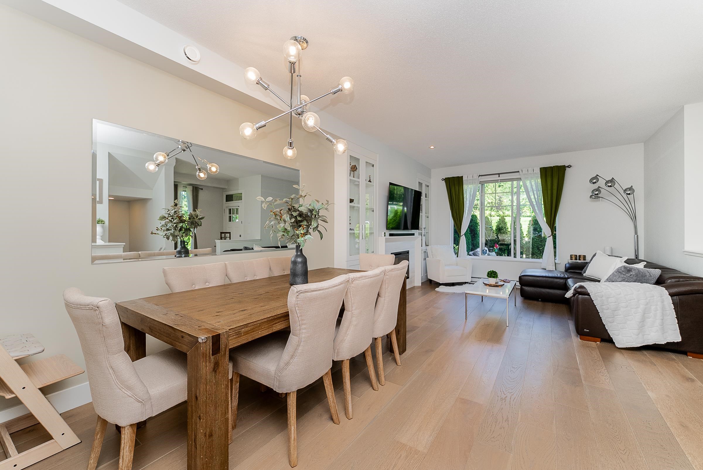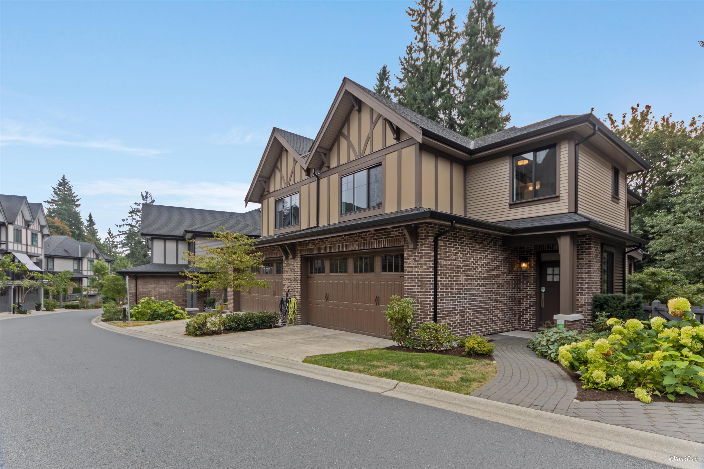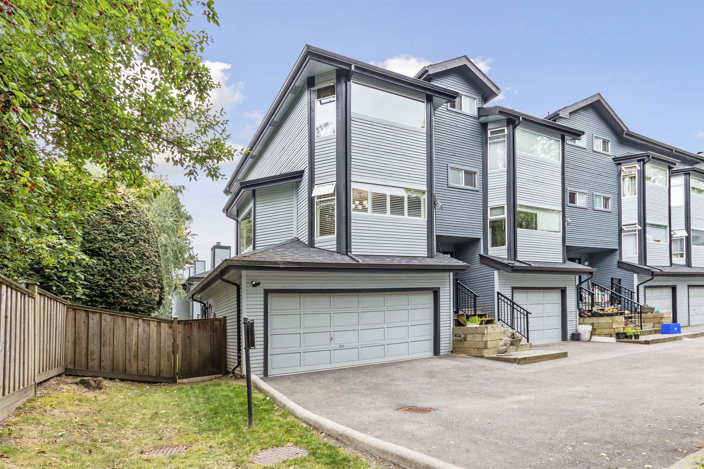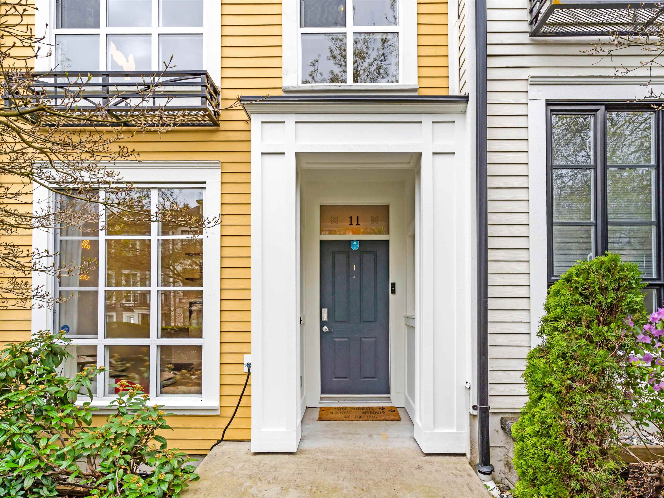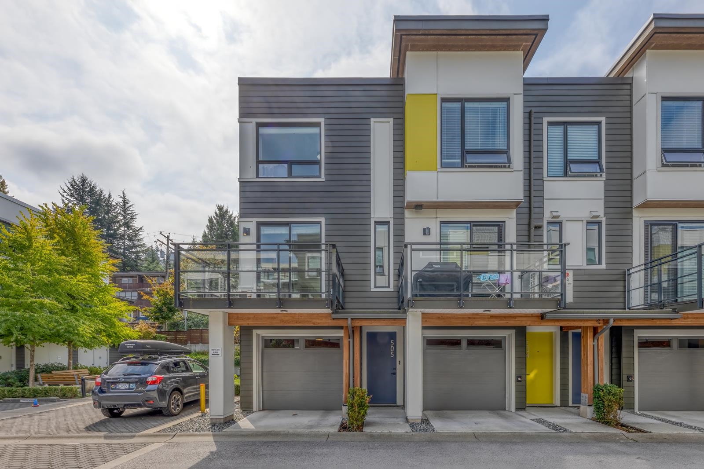- Houseful
- BC
- Port Coquitlam
- Lincoln Park
- 1386 Lincoln Drive #143
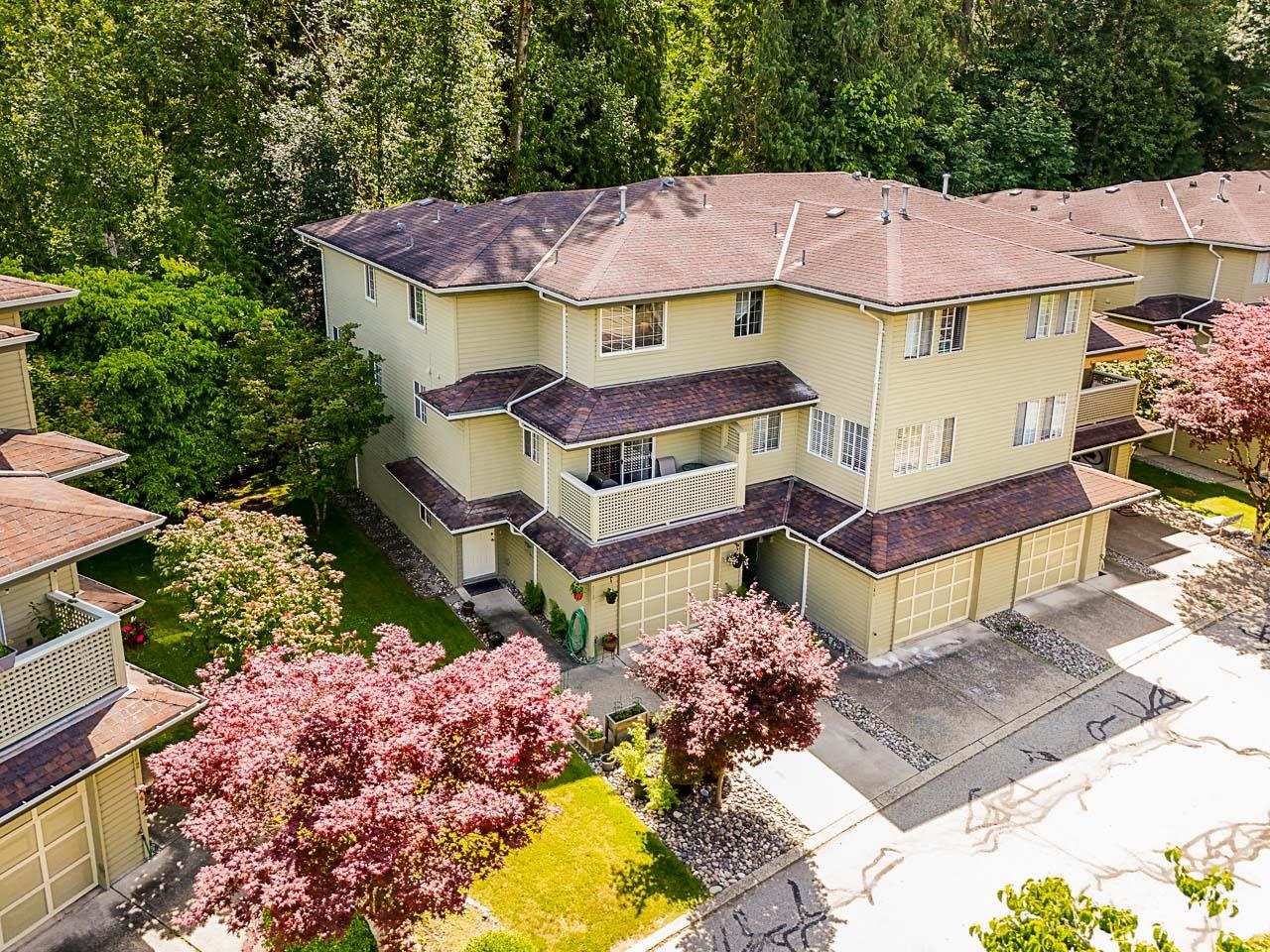
1386 Lincoln Drive #143
1386 Lincoln Drive #143
Highlights
Description
- Home value ($/Sqft)$450/Sqft
- Time on Houseful
- Property typeResidential
- Style3 storey
- Neighbourhood
- CommunityShopping Nearby
- Median school Score
- Year built1990
- Mortgage payment
Sunshine, Space & Playtime! This bright & airy END unit townhome in beautiful Mountain Park Village is made for family living! Inside you’ll find a practical floor plan w natural light streaming through the extra windows showcasing a cheerful space for daily living. Updated galley-style kitchen featuring modern cabinetry, SS appliances, & seamless flow into dining+living rooms. Huge walk-out basement rec room offers fun & flexibility... 4th BR? BONUS: extra parking on the XL driveway! Located in the heart of sought-after Oxford Heights, nestled into a lush greenbelt boasting peaceful views, added privacy and quiet peaceful suburban living, yet convenient urban access. Schools, dining & shopping are all nearby at Fremont Village or Coast/Prairie!
Home overview
- Heat source Baseboard, electric
- Sewer/ septic Public sewer, sanitary sewer, storm sewer
- # total stories 3.0
- Construction materials
- Foundation
- Roof
- Fencing Fenced
- # parking spaces 2
- Parking desc
- # full baths 2
- # half baths 1
- # total bathrooms 3.0
- # of above grade bedrooms
- Appliances Washer/dryer, dishwasher, refrigerator, stove
- Community Shopping nearby
- Area Bc
- Subdivision
- Water source Public
- Zoning description Rth3
- Basement information Finished
- Building size 2109.0
- Mls® # R3031973
- Property sub type Townhouse
- Status Active
- Virtual tour
- Tax year 2023
- Foyer 3.734m X 3.378m
- Bedroom 5.08m X 5.207m
- Bedroom 3.505m X 3.15m
Level: Above - Primary bedroom 4.064m X 4.47m
Level: Above - Bedroom 3.099m X 2.997m
Level: Above - Kitchen 2.438m X 3.988m
Level: Main - Living room 5.131m X 5.207m
Level: Main - Laundry 1.143m X 2.007m
Level: Main - Eating area 2.896m X 2.54m
Level: Main - Dining room 2.21m X 3.886m
Level: Main
- Listing type identifier Idx

$-2,533
/ Month

