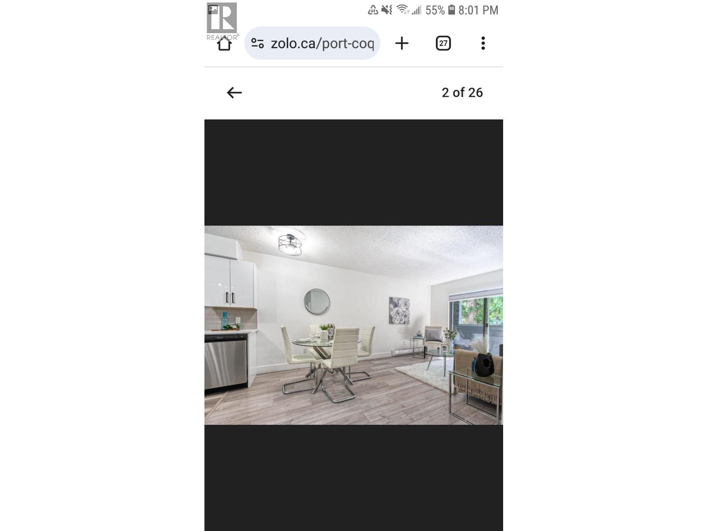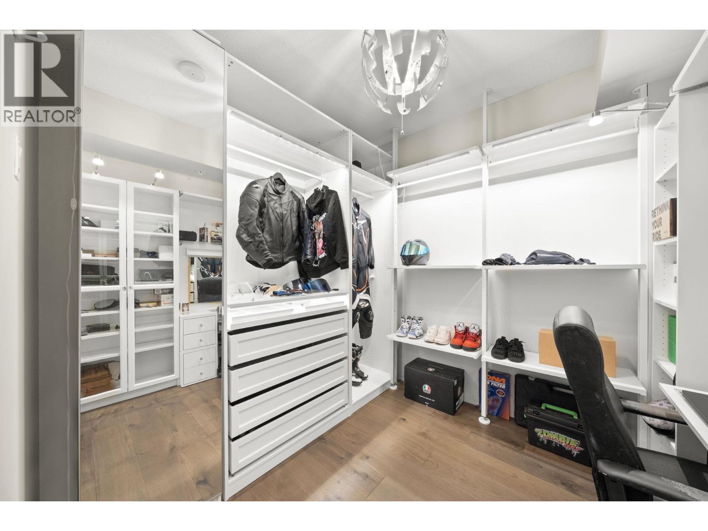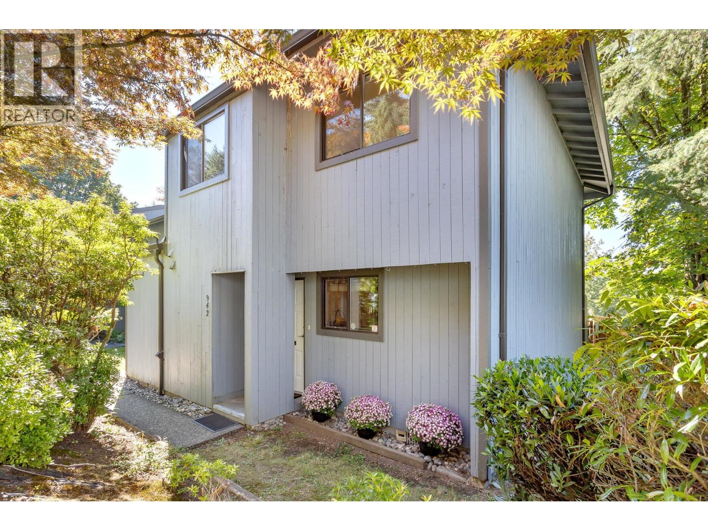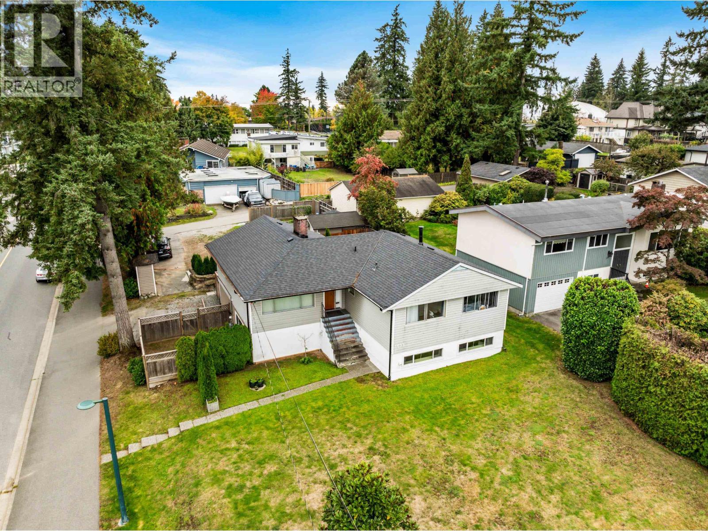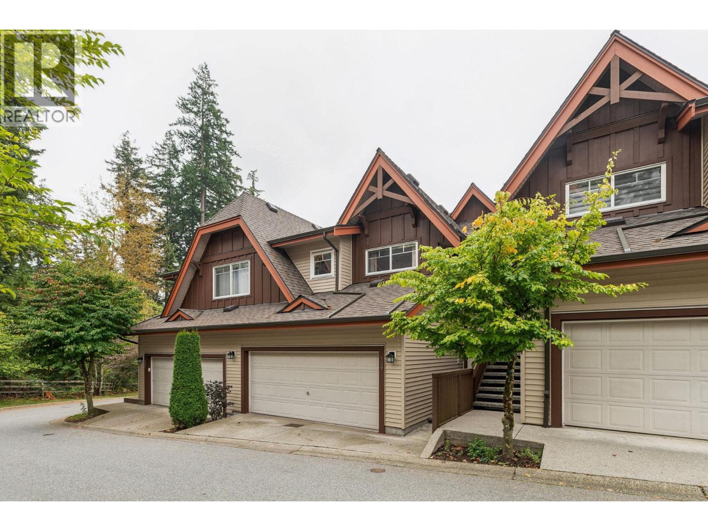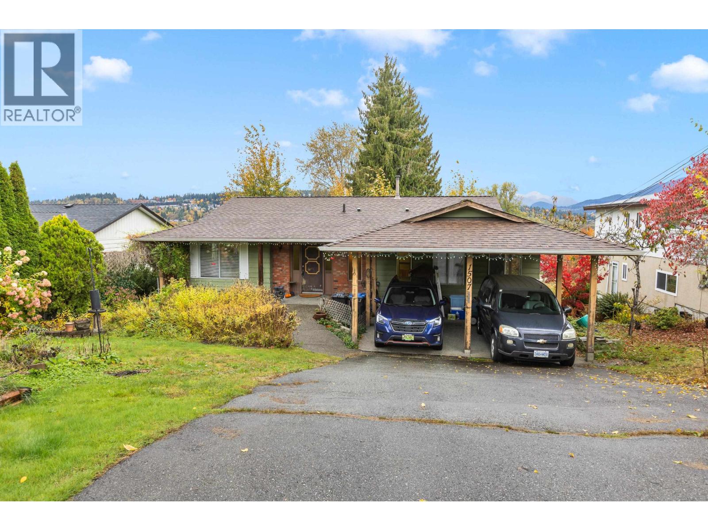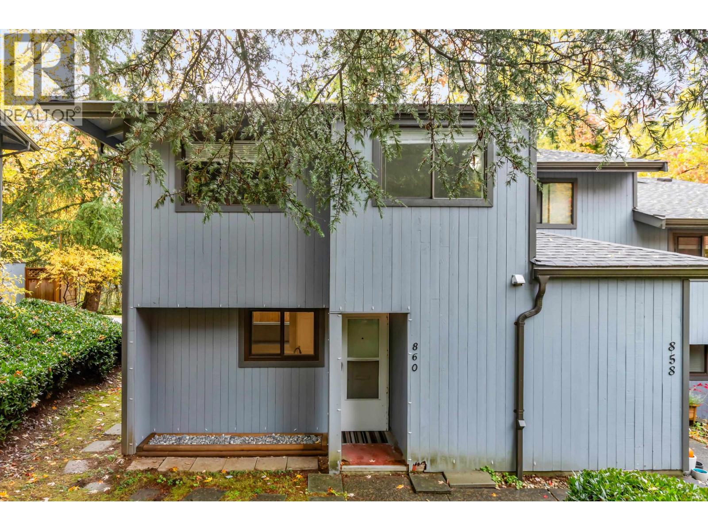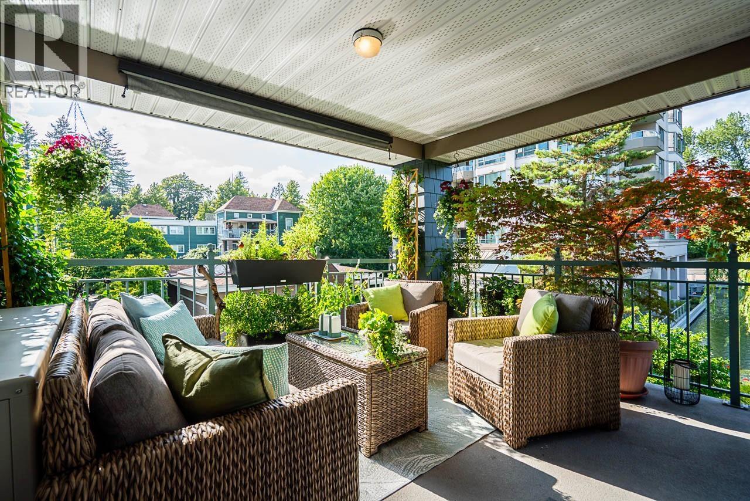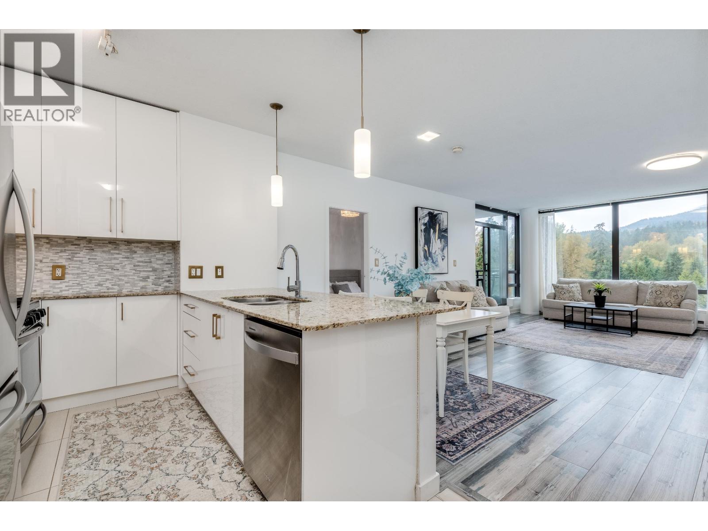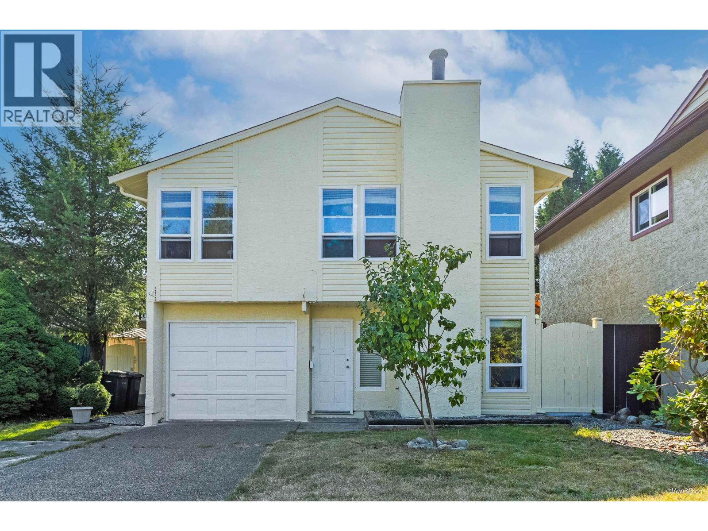- Houseful
- BC
- Port Coquitlam
- Lincoln Park
- 1386 Lincoln Drive Unit 150
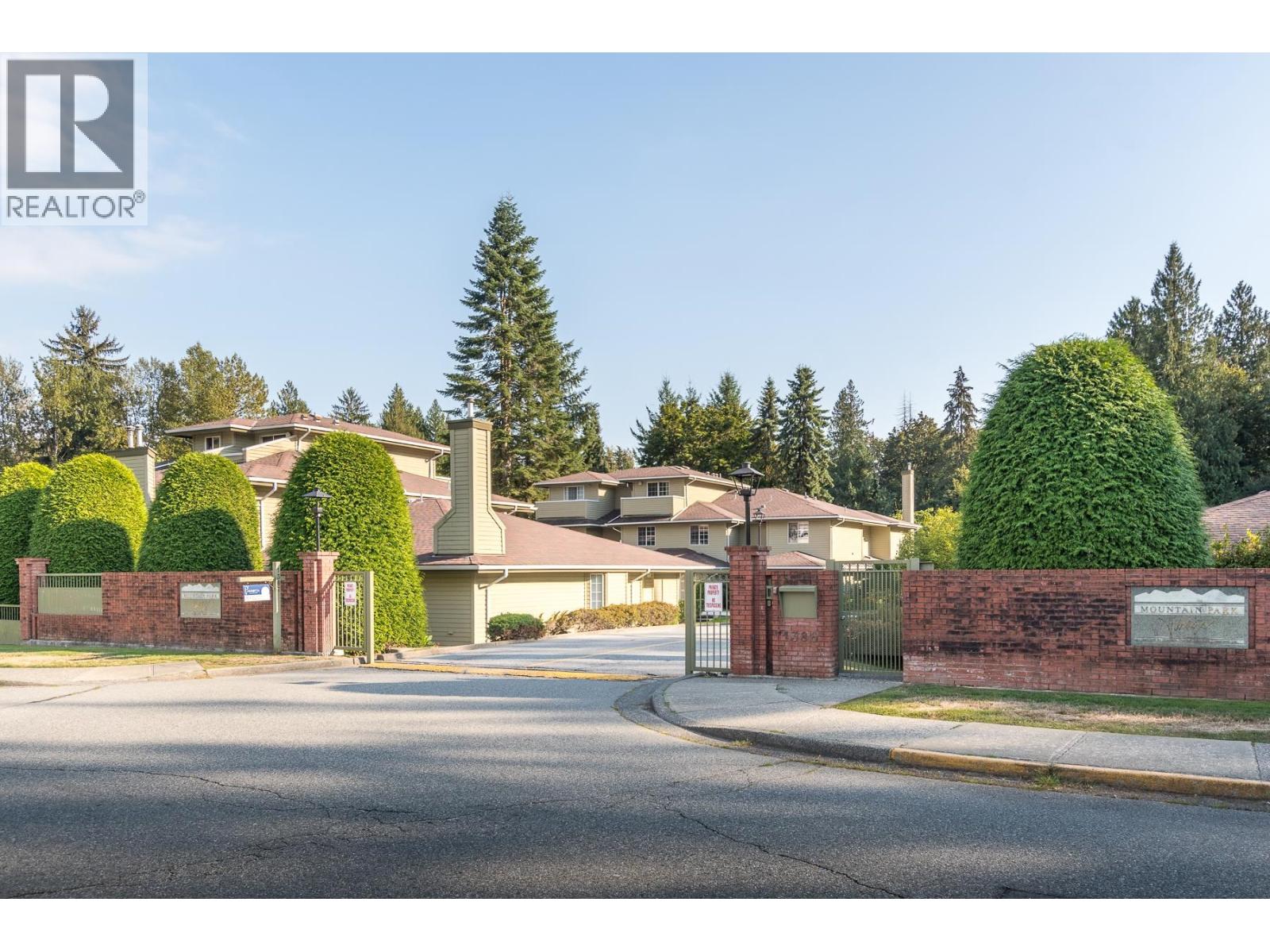
1386 Lincoln Drive Unit 150
1386 Lincoln Drive Unit 150
Highlights
Description
- Home value ($/Sqft)$430/Sqft
- Time on Houseful51 days
- Property typeSingle family
- Neighbourhood
- Median school Score
- Year built1989
- Garage spaces1
- Mortgage payment
Large 3 level, 3 bdrm (could be 4) END UNIT, best location in the complex. Backs onto Greenbelt & sides onto enormous grassy area offering incredible privacy. Main floor has formal living room w/gas fireplace, formal dining room, galley kitchen w/eating area & 2pc powder. Upstairs has 3 large bdrms, primary w/4pc ensuite plus additional 4pc main bath. Walk-out bsmt leads out to private greenbelt area, can be games or rec room or great for teenagers, large private bdrm. Fantastic Oxford Heights location w/hiking/biking trails, just a short drive to all forms of shopping, restaurants & easy bus access. Great value for the square footage, under $1mil. Single car garage plus parking outside garage. Easy to show, quick possession available. (id:63267)
Home overview
- Heat source Electric
- Heat type Baseboard heaters
- # garage spaces 1
- # parking spaces 2
- Has garage (y/n) Yes
- # full baths 3
- # total bathrooms 3.0
- # of above grade bedrooms 3
- Community features Pets allowed with restrictions
- View View
- Lot size (acres) 0.0
- Building size 2091
- Listing # R3047263
- Property sub type Single family residence
- Status Active
- Listing source url Https://www.realtor.ca/real-estate/28857255/150-1386-lincoln-drive-port-coquitlam
- Listing type identifier Idx

$-1,953
/ Month



