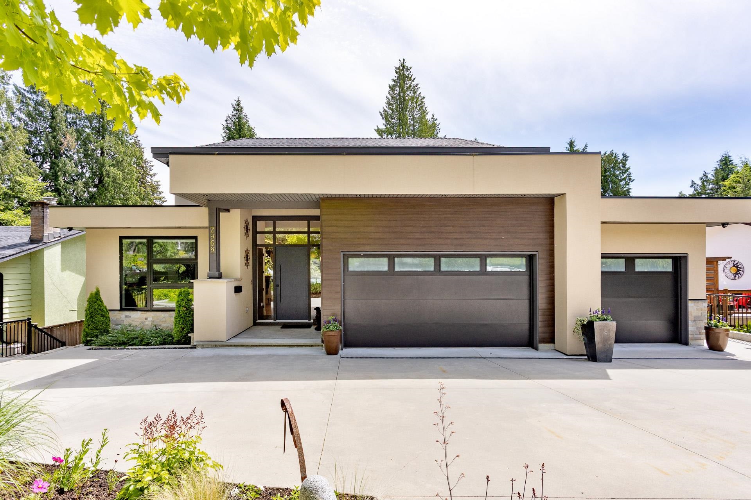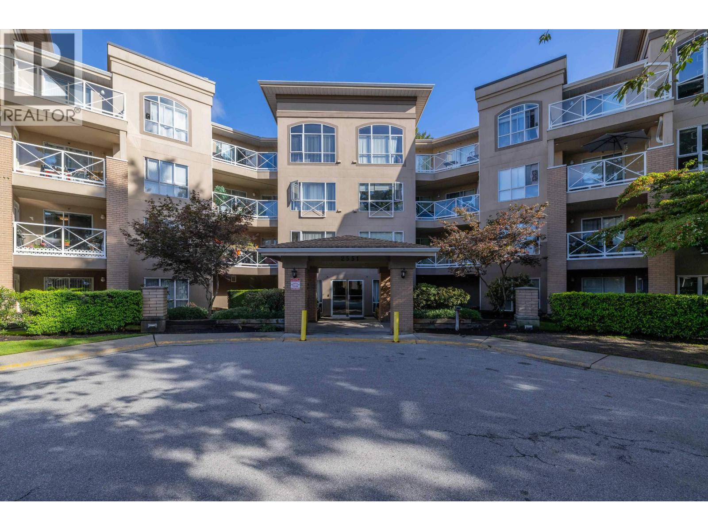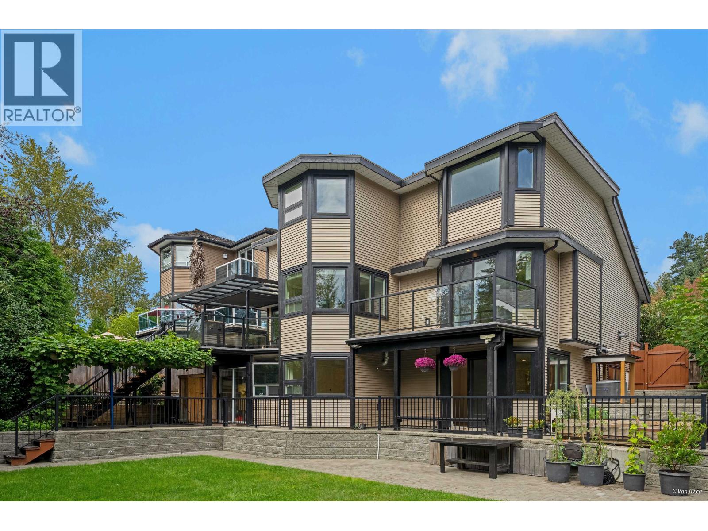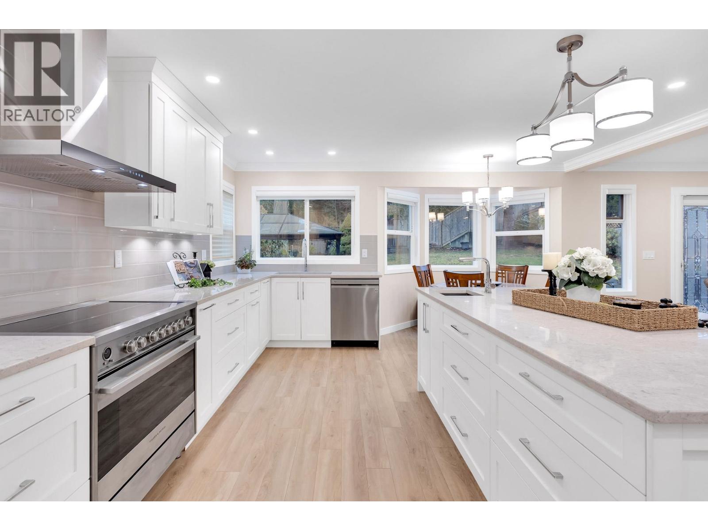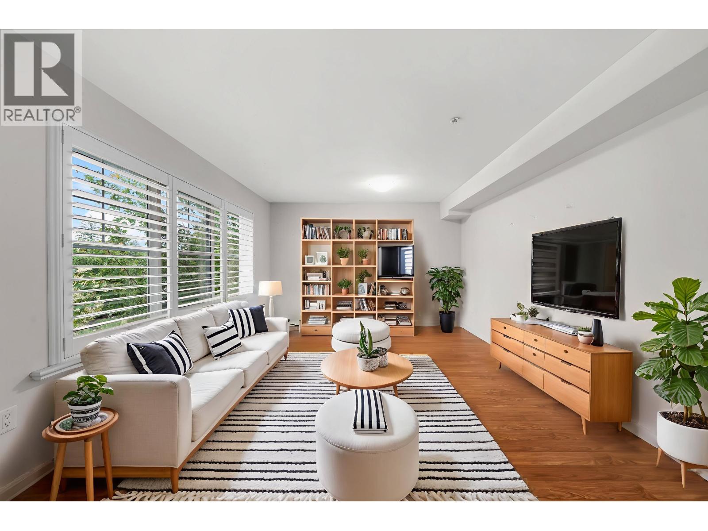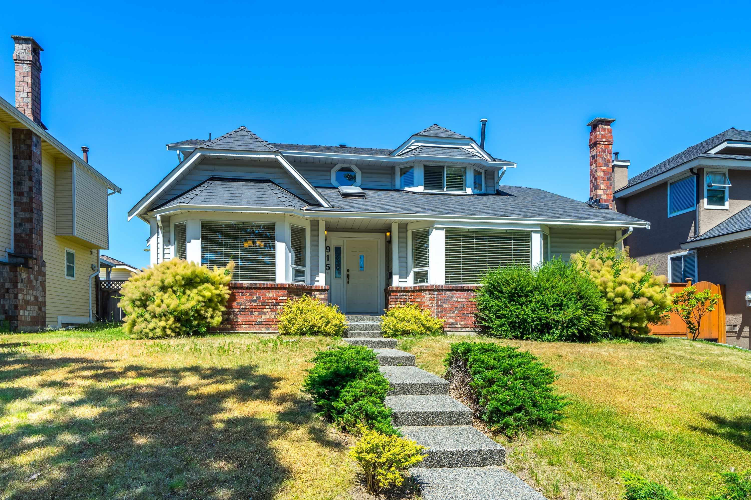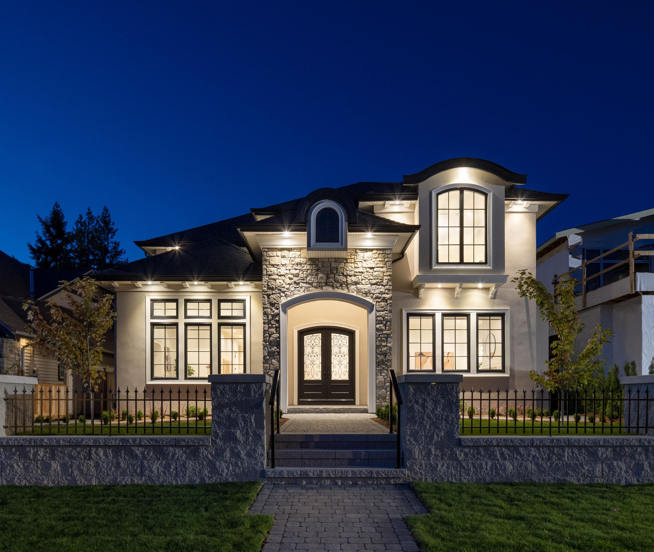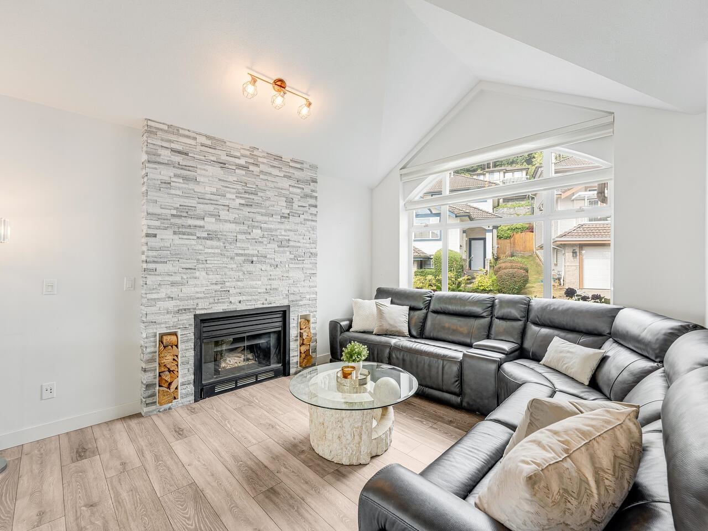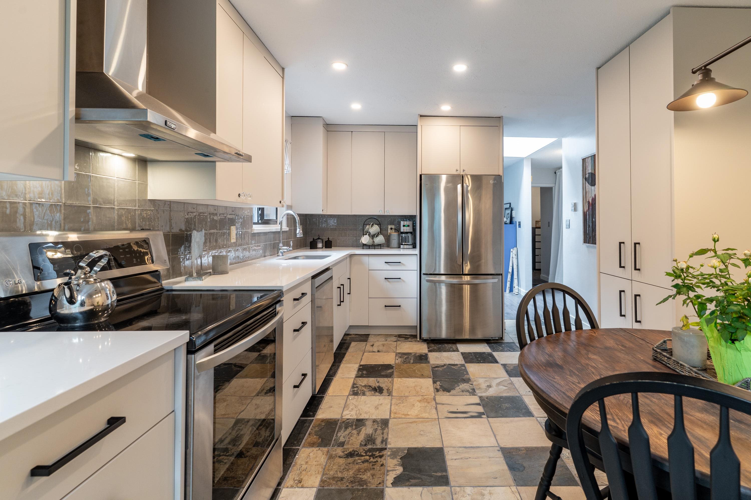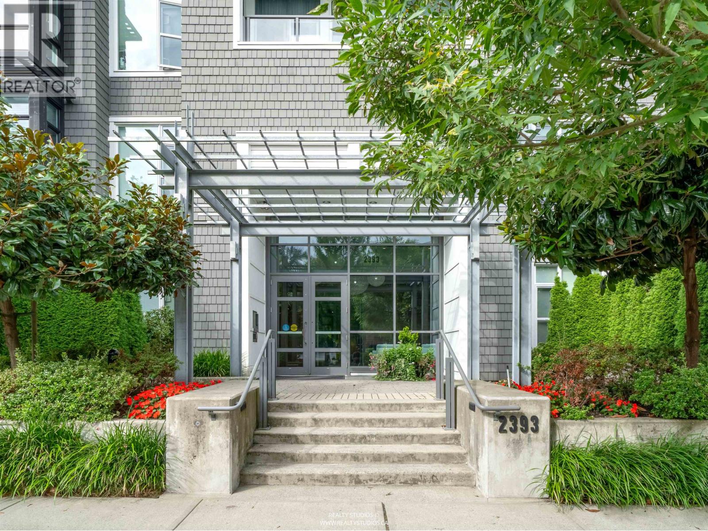- Houseful
- BC
- Port Coquitlam
- Oxford Heights
- 1405 Apel Drive
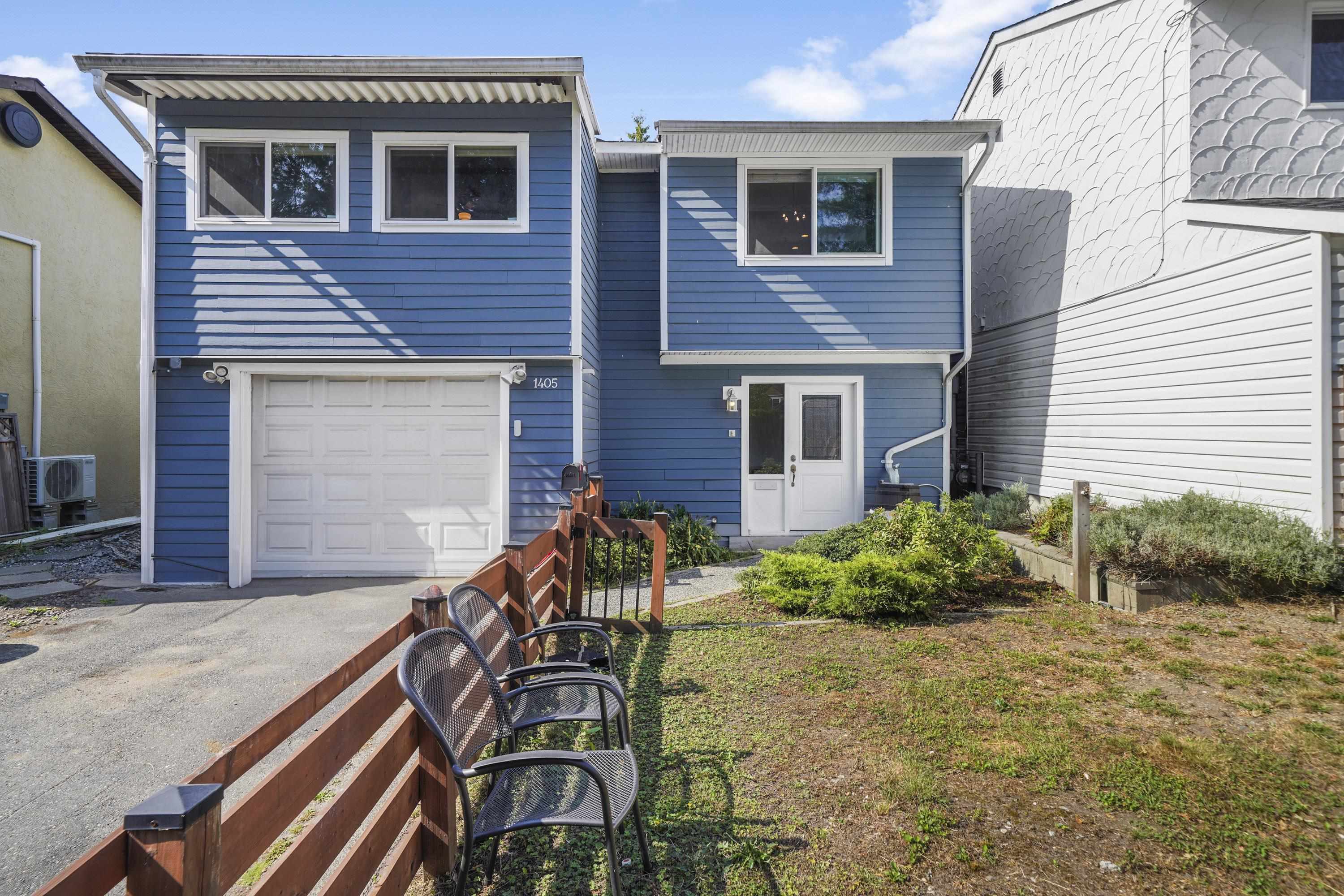
1405 Apel Drive
1405 Apel Drive
Highlights
Description
- Home value ($/Sqft)$603/Sqft
- Time on Houseful
- Property typeResidential
- Neighbourhood
- CommunityShopping Nearby
- Median school Score
- Year built1977
- Mortgage payment
Almost like a detached home, with no common walls to the other half of the duplex, only connected by the patio. Sitting on 5000 sf lot, this charming home features a spacious layout across 2,000 sq ft, with generous living spaces, 3 bedrooms, 2 full bath and a bright kitchen on a comfortable main floor, ideal for family living. The separate-entry 1-bedroom suite on ground level provides in-law or private guest accommodation. Large patio overlooks a large, fully fenced backyard–perfect for gardening, entertaining, or outdoor play. A perfect starter home, just bring your decorating ideas and make this YOURS. Convenient location, close to schools, parks, and amenities. Don’t miss this opportunity to own a versatile home in a great neighborhood! Call your realtor today
Home overview
- Heat source Forced air
- Sewer/ septic Public sewer, sanitary sewer
- Construction materials
- Foundation
- Roof
- Fencing Fenced
- # parking spaces 3
- Parking desc
- # full baths 3
- # total bathrooms 3.0
- # of above grade bedrooms
- Community Shopping nearby
- Area Bc
- Water source Public
- Zoning description Strata
- Lot dimensions 5087.0
- Lot size (acres) 0.12
- Basement information None
- Building size 1950.0
- Mls® # R3049219
- Property sub type Single family residence
- Status Active
- Tax year 2025
- Primary bedroom 3.404m X 4.216m
Level: Above - Kitchen 2.007m X 3.531m
Level: Above - Dining room 3.708m X 4.293m
Level: Above - Bedroom 2.896m X 3.708m
Level: Above - Living room 4.039m X 5.867m
Level: Above - Bedroom 2.997m X 3.15m
Level: Above - Laundry 1.245m X 2.032m
Level: Main - Dining room 3.251m X 3.632m
Level: Main - Bedroom 3.429m X 4.521m
Level: Main - Kitchen 2.718m X 2.743m
Level: Main - Foyer 2.184m X 3.454m
Level: Main - Utility 1.422m X 2.134m
Level: Main
- Listing type identifier Idx

$-3,133
/ Month

