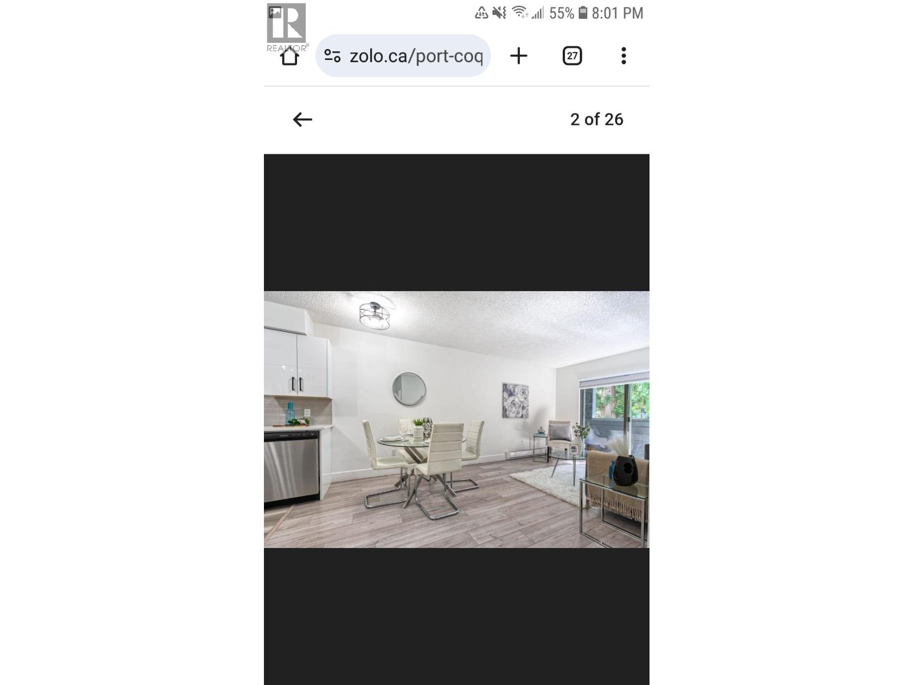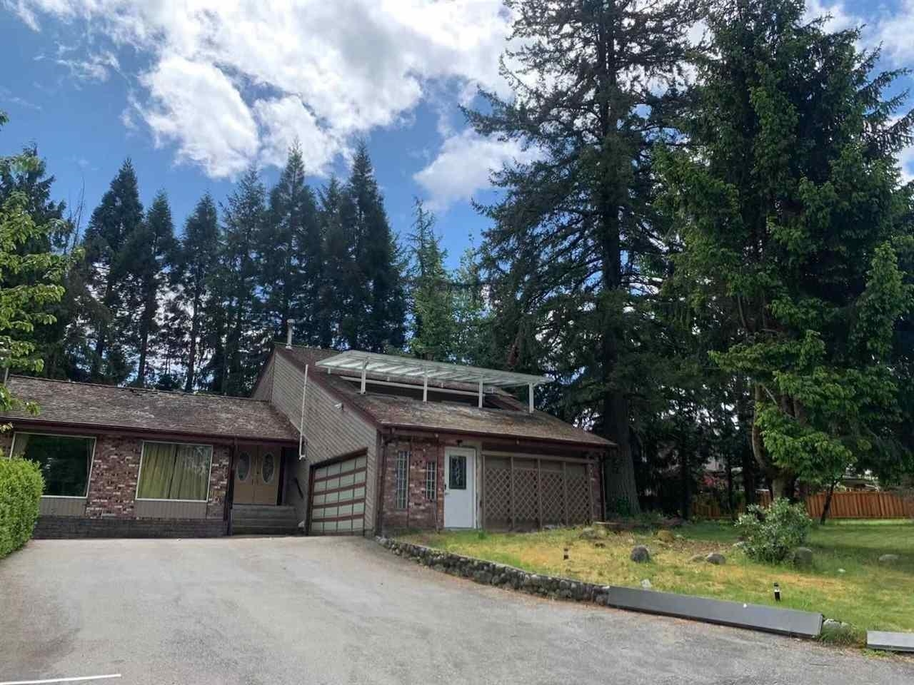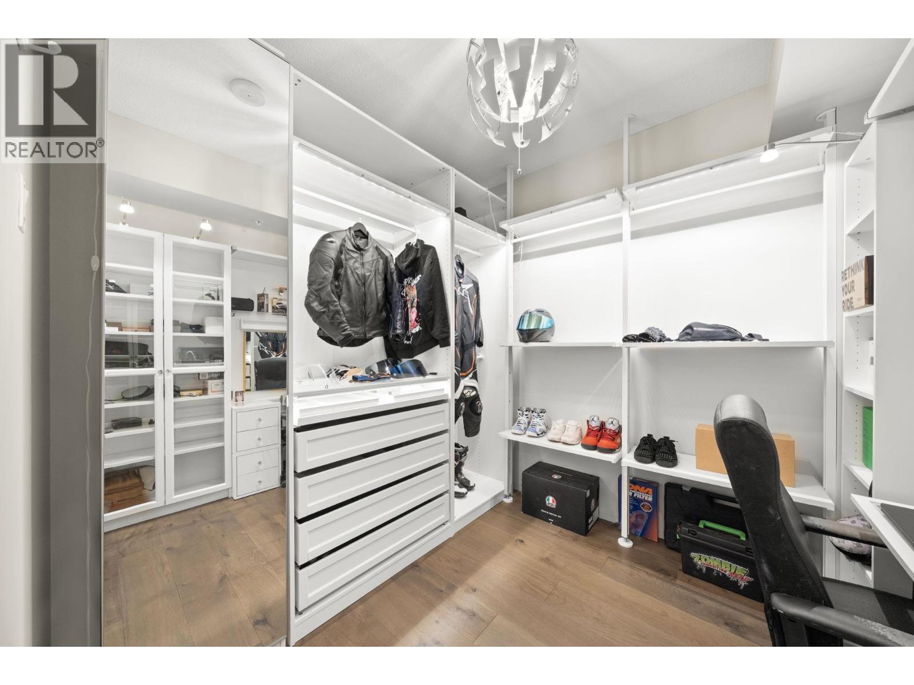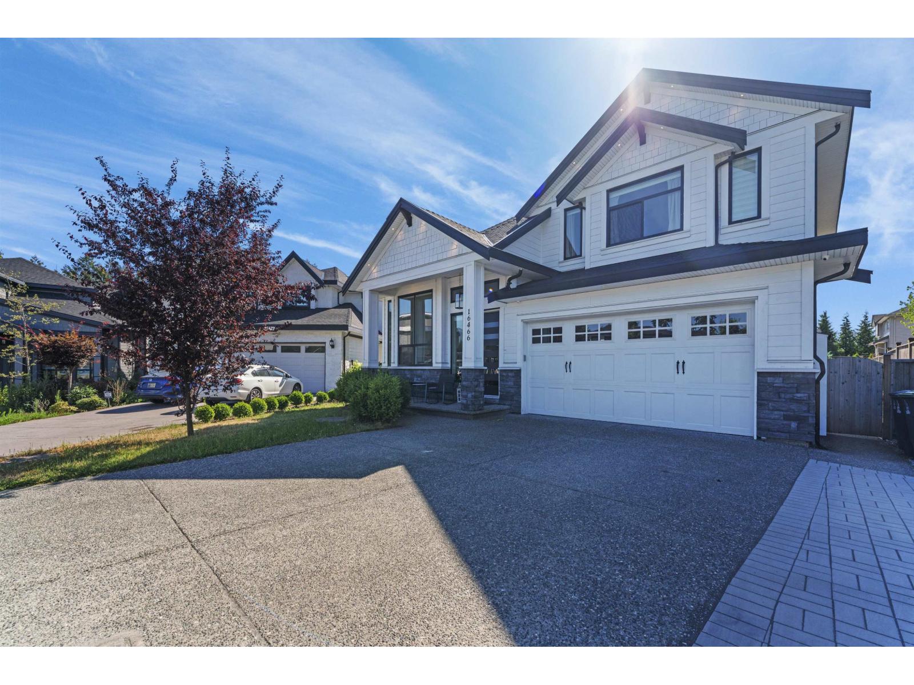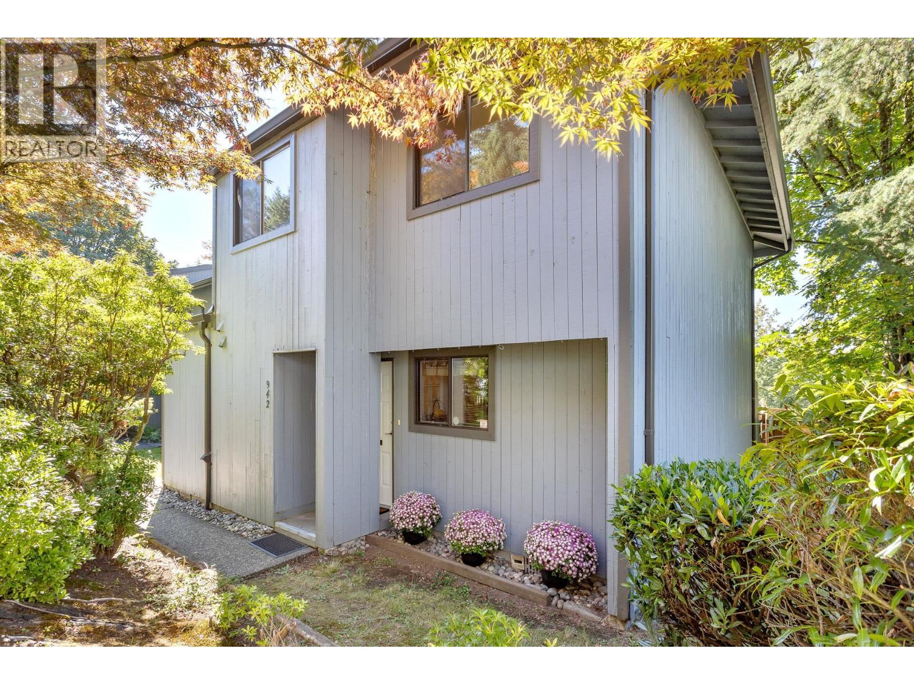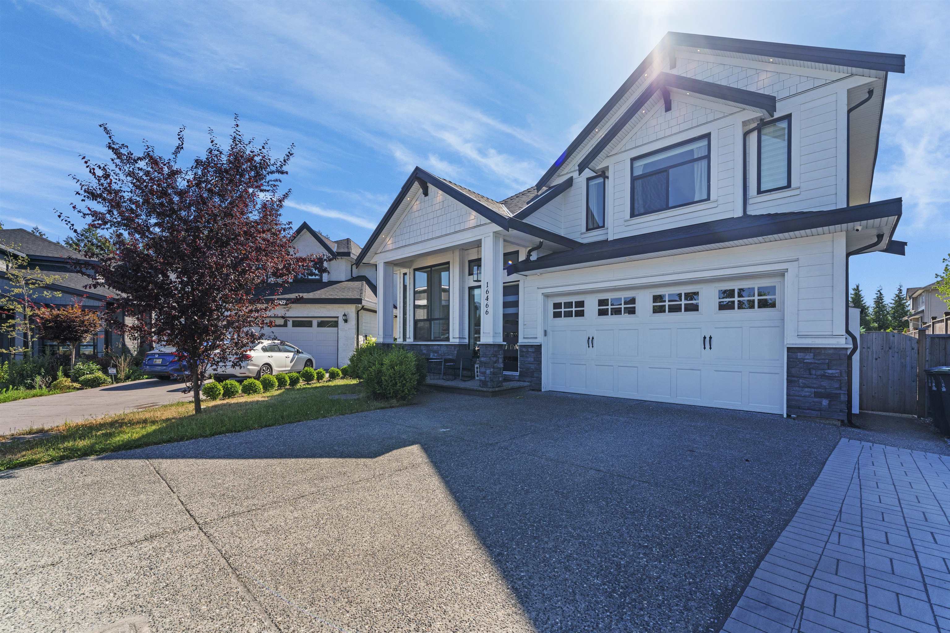- Houseful
- BC
- Port Coquitlam
- Lower Mary Hill
- 1462 Pitt River Road
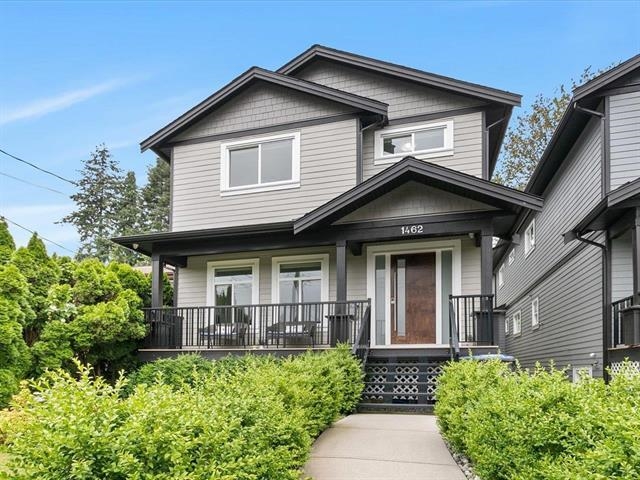
1462 Pitt River Road
1462 Pitt River Road
Highlights
Description
- Home value ($/Sqft)$512/Sqft
- Time on Houseful
- Property typeResidential
- Neighbourhood
- Median school Score
- Year built2020
- Mortgage payment
This stunning 4 year young home offers a modern open plan, luxury, quality & fantastic family conveniences. Big windows & 9' ceilings thru out bring in all the natural light, the beautiful kitchen has an oversized island, abundance of cabinetry + family eating area leads to family room & back deck + main floor bdrm & bath, 4 ensuited bedrooms + laundry upstairs, primary bdrm features w/i closet, luxurious bath & private balcony. Downstairs is a legal 1 bedroom suite + second suite potential = possible income of $3300/month. Radiant heat, A/C, big 6300 sq ft lot with patios & grassed play area, detached double garage + 4 extra spots. Only minutes to Hwy 1, West Coast Express, schools & parks. VIRTUAL TOUR : https://nielsen-estate-media.aryeo.com/videos/01995432-4350-7085-8e0f-58213b3d322b
Home overview
- Heat source Hot water, natural gas, radiant
- Sewer/ septic Public sewer, sanitary sewer, storm sewer
- Construction materials
- Foundation
- Roof
- # parking spaces 6
- Parking desc
- # full baths 6
- # total bathrooms 6.0
- # of above grade bedrooms
- Appliances Washer/dryer, dishwasher, refrigerator, stove
- Area Bc
- Water source Public
- Zoning description Rs1
- Lot dimensions 6369.0
- Lot size (acres) 0.15
- Basement information Full
- Building size 3807.0
- Mls® # R3046926
- Property sub type Single family residence
- Status Active
- Virtual tour
- Tax year 2024
- Walk-in closet 1.676m X 3.454m
Level: Above - Bedroom 2.743m X 3.505m
Level: Above - Bedroom 3.454m X 4.013m
Level: Above - Primary bedroom 3.454m X 4.521m
Level: Above - Bedroom 3.454m X 3.658m
Level: Above - Bedroom 3.302m X 5.334m
Level: Basement - Living room 3.048m X 3.302m
Level: Basement - Laundry 2.337m X 2.642m
Level: Basement - Bedroom 3.048m X 3.607m
Level: Basement - Flex room 3.607m X 6.604m
Level: Basement - Kitchen 3.302m X 3.302m
Level: Basement - Family room 3.454m X 5.791m
Level: Main - Eating area 3.073m X 3.861m
Level: Main - Dining room 3.2m X 3.556m
Level: Main - Living room 3.556m X 3.658m
Level: Main - Bedroom 2.896m X 2.896m
Level: Main - Kitchen 3.556m X 3.988m
Level: Main
- Listing type identifier Idx

$-5,197
/ Month






