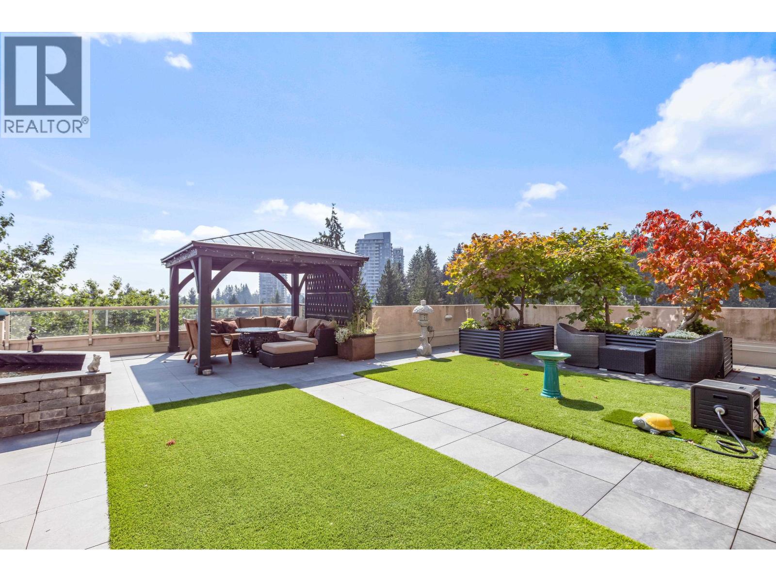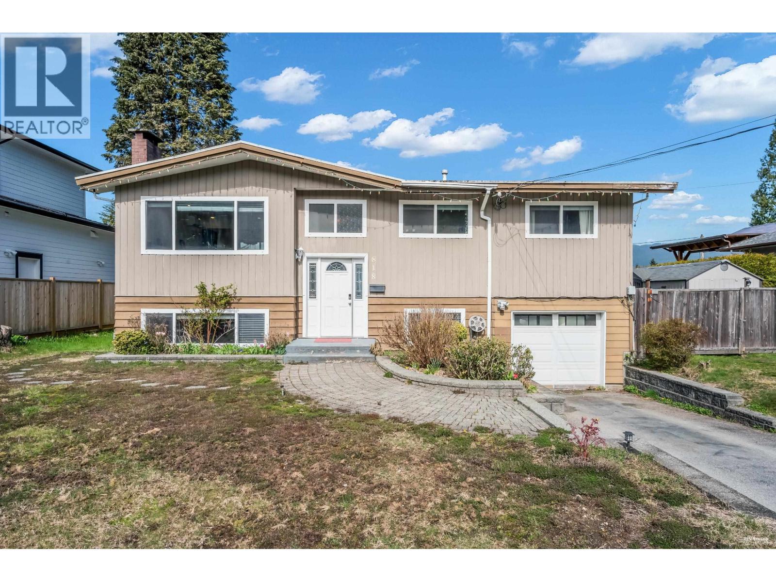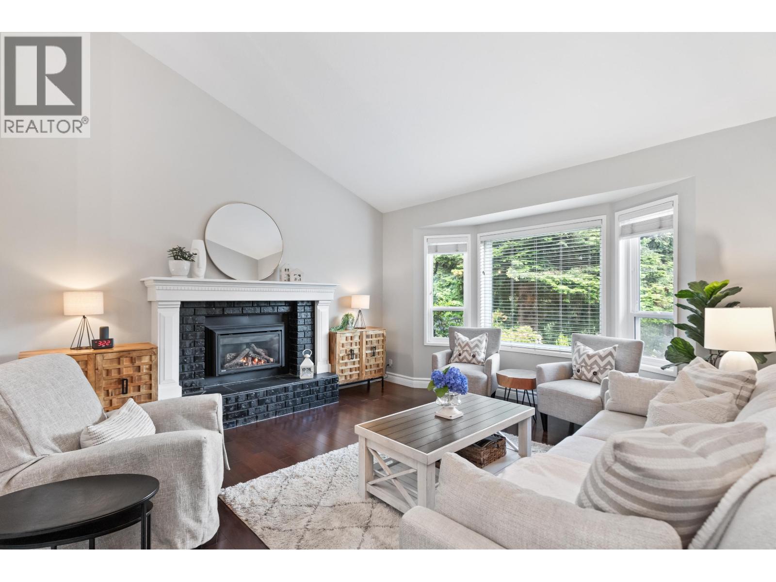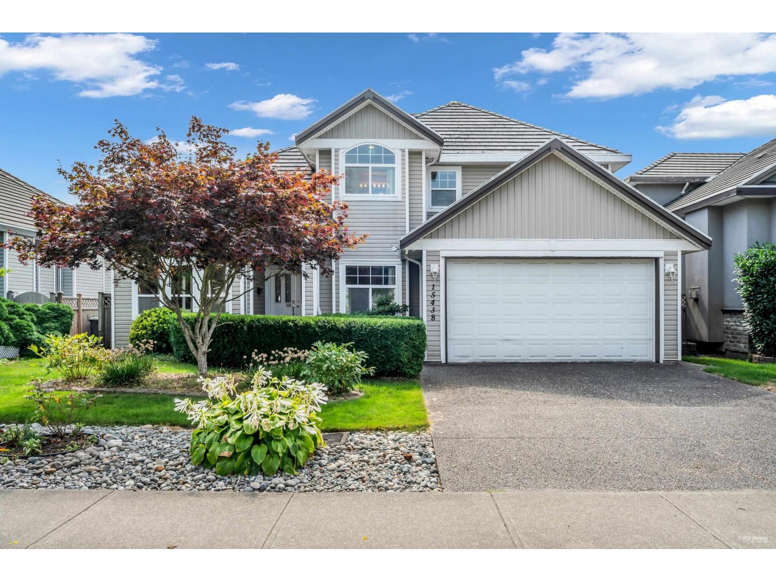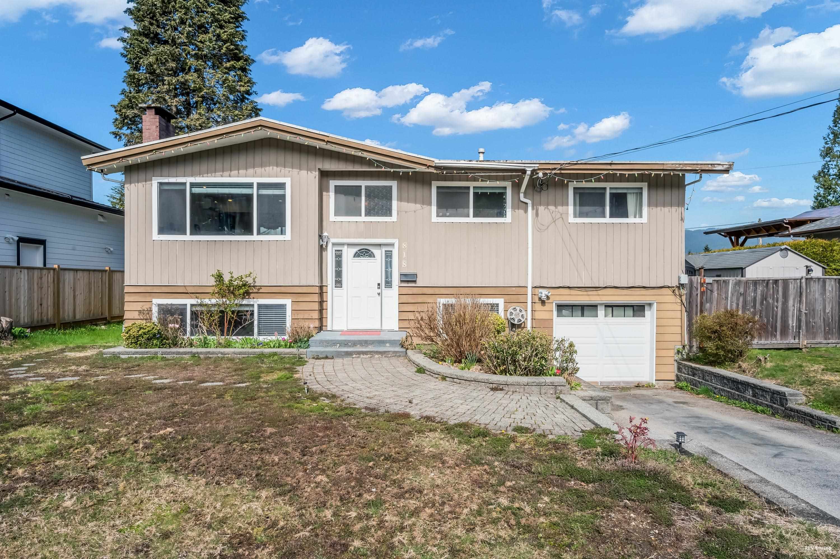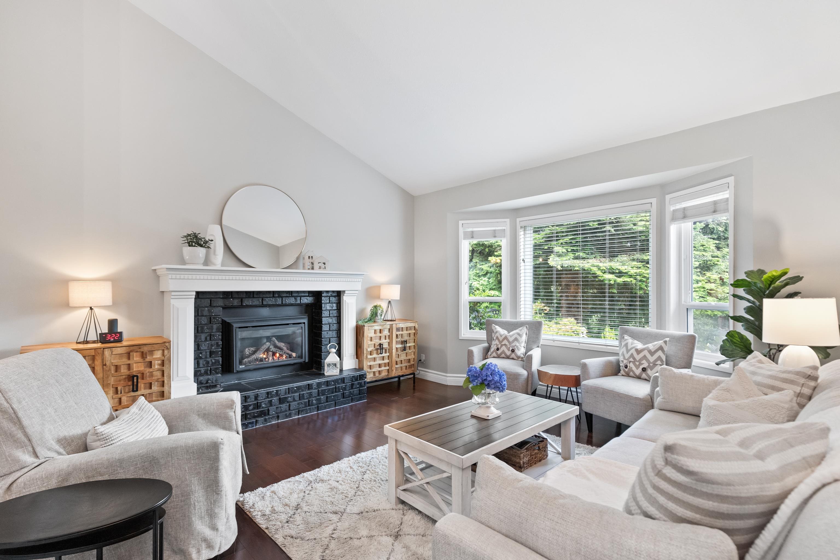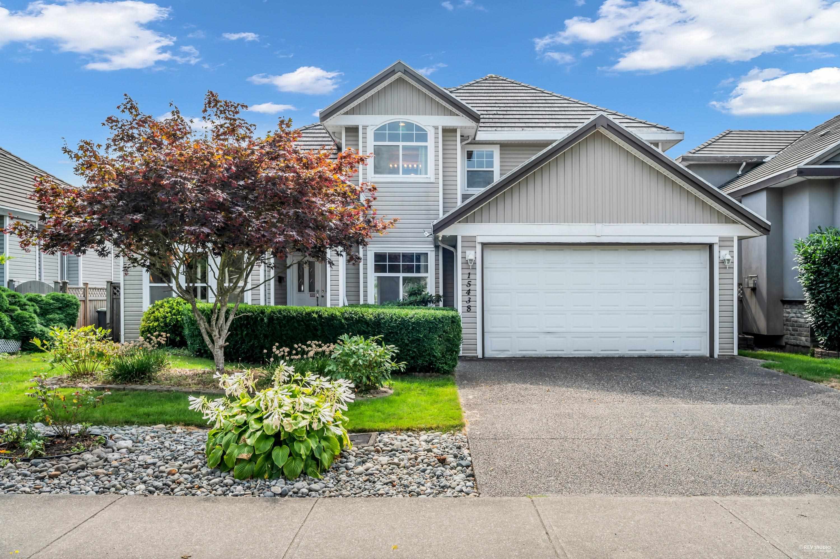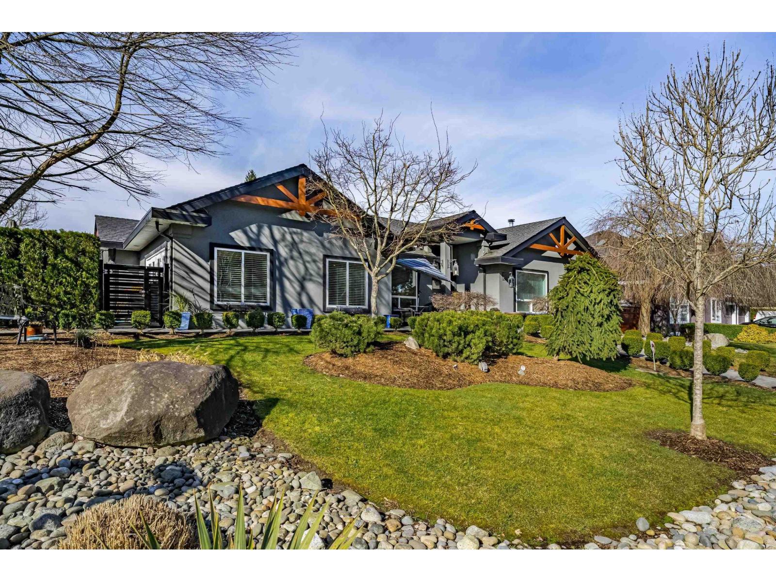Select your Favourite features
- Houseful
- BC
- Port Coquitlam
- Riverwood
- 1482 Rhine Crescent
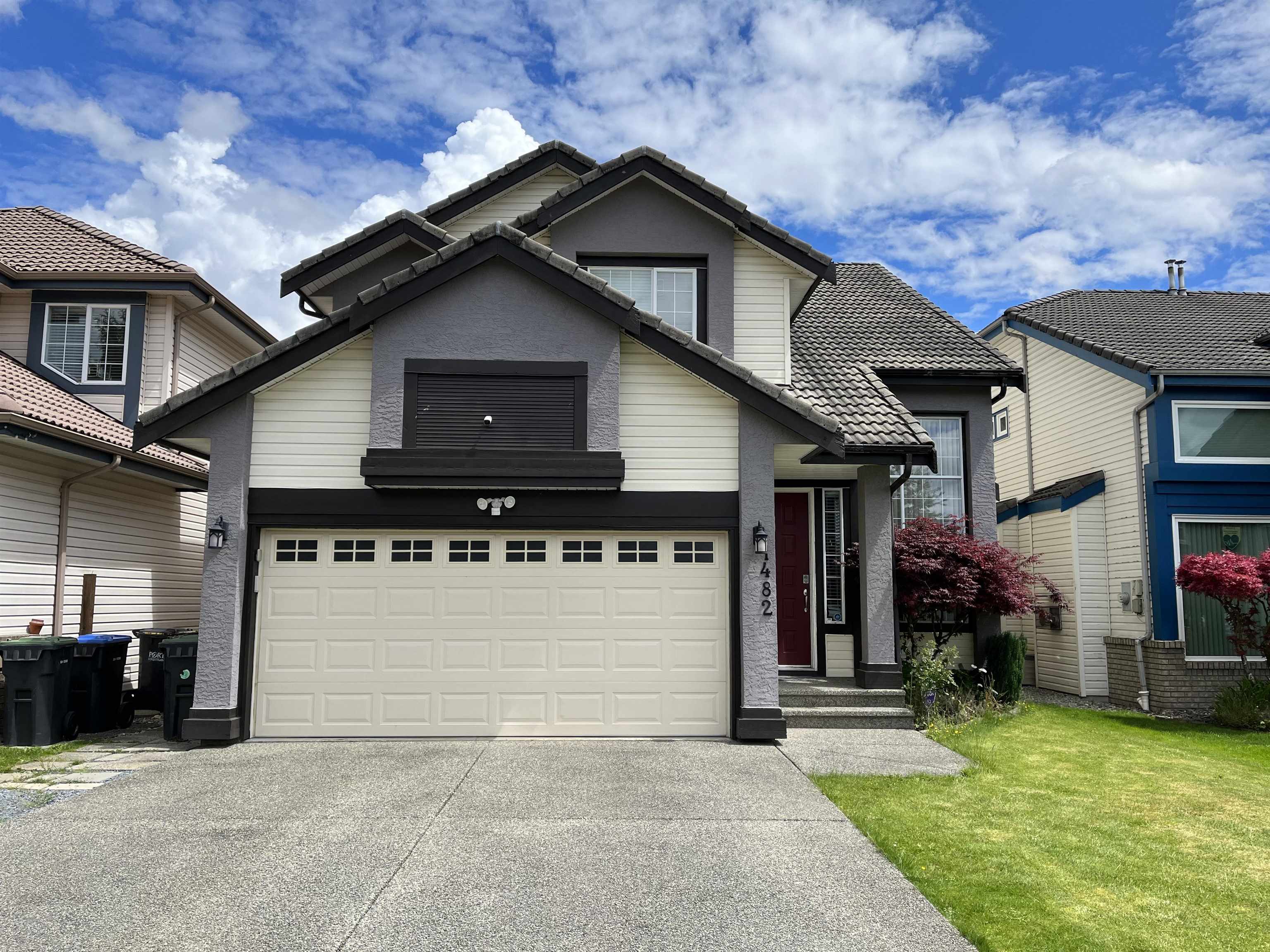
1482 Rhine Crescent
For Sale
143 Days
$1,599,000
4 beds
3 baths
2,029 Sqft
1482 Rhine Crescent
For Sale
143 Days
$1,599,000
4 beds
3 baths
2,029 Sqft
Highlights
Description
- Home value ($/Sqft)$788/Sqft
- Time on Houseful
- Property typeResidential
- Neighbourhood
- CommunityShopping Nearby
- Median school Score
- Year built1995
- Mortgage payment
Beautiful Riverwood family home on a quiet street in central location. Well maintained house with open floor plan. 2023 Renovation includes new flooring for the entire house, new kitchen cabinets and island, new lightings and new paint. Furnace, hot water tank & air conditioning updated in 2014. Two gas fireplaces for cozy nights at home. Level fenced backyard with covered patio, ideal for family barbeque or social gathering. Four bedrooms upstairs with updated bathrooms, master bedroom comes with ensuite & large walk-in closet. Walking distance to restaurants, schools, transit, parks, and local shopping plazas. Stroll along the Poco trails or hit a round of golf at Carnousite. Blakeburn Elementary, Minnekhada Middle and Terry Fox Secondary catchment.
MLS®#R2990782 updated 4 months ago.
Houseful checked MLS® for data 4 months ago.
Home overview
Amenities / Utilities
- Heat source Forced air, natural gas
- Sewer/ septic Public sewer, sanitary sewer, storm sewer
Exterior
- Construction materials
- Foundation
- Roof
- Fencing Fenced
- # parking spaces 4
- Parking desc
Interior
- # full baths 2
- # half baths 1
- # total bathrooms 3.0
- # of above grade bedrooms
- Appliances Washer/dryer, dishwasher, refrigerator, cooktop
Location
- Community Shopping nearby
- Area Bc
- View No
- Water source Public
- Zoning description Rs2
Lot/ Land Details
- Lot dimensions 4036.0
Overview
- Lot size (acres) 0.09
- Basement information Crawl space
- Building size 2029.0
- Mls® # R2990782
- Property sub type Single family residence
- Status Active
- Tax year 2023
Rooms Information
metric
- Bedroom 3.048m X 3.277m
Level: Above - Primary bedroom 3.912m X 4.394m
Level: Above - Bedroom 2.819m X 3.2m
Level: Above - Bedroom 2.997m X 3.277m
Level: Above - Walk-in closet 1.676m X 2.362m
Level: Above - Dining room 3.048m X 4.267m
Level: Main - Family room 3.734m X 4.877m
Level: Main - Living room 3.81m X 4.039m
Level: Main - Kitchen 3.759m X 3.785m
Level: Main - Laundry 2.286m X 2.489m
Level: Main
SOA_HOUSEKEEPING_ATTRS
- Listing type identifier Idx

Lock your rate with RBC pre-approval
Mortgage rate is for illustrative purposes only. Please check RBC.com/mortgages for the current mortgage rates
$-4,264
/ Month25 Years fixed, 20% down payment, % interest
$
$
$
%
$
%

Schedule a viewing
No obligation or purchase necessary, cancel at any time
Nearby Homes
Real estate & homes for sale nearby

