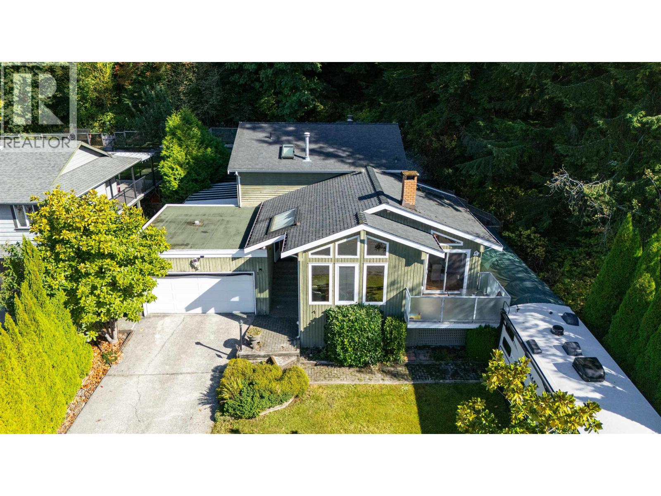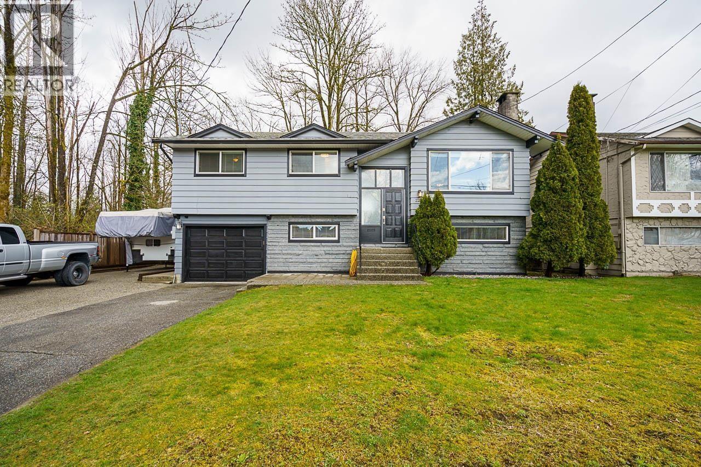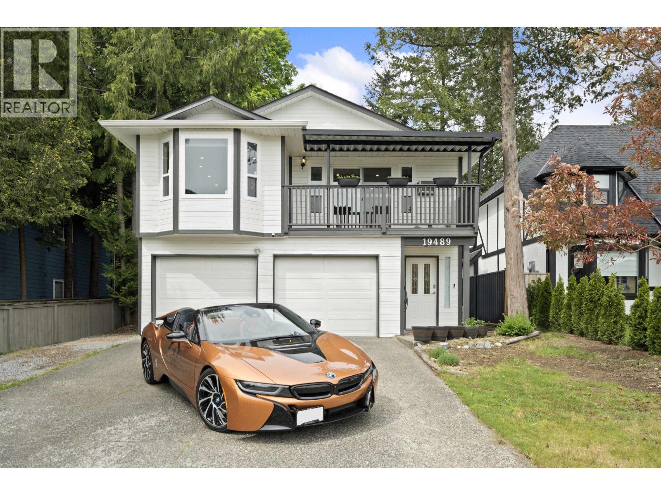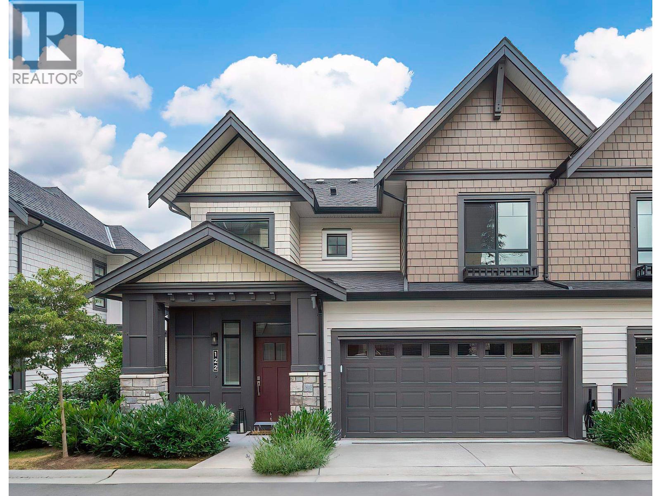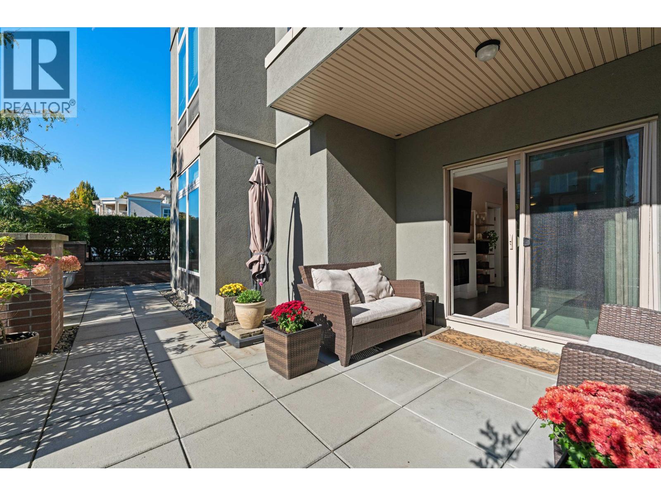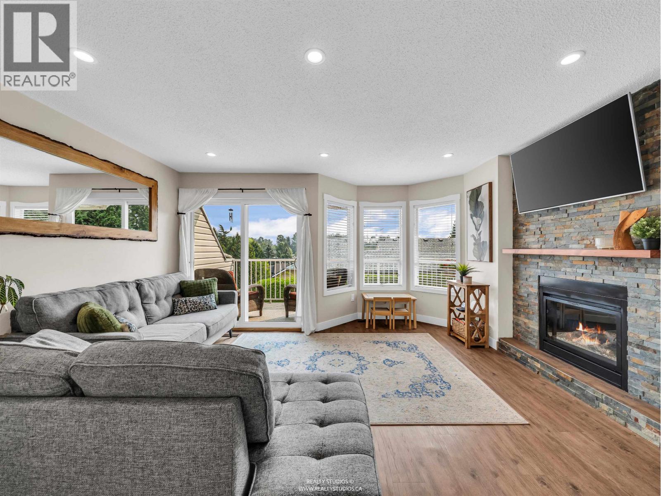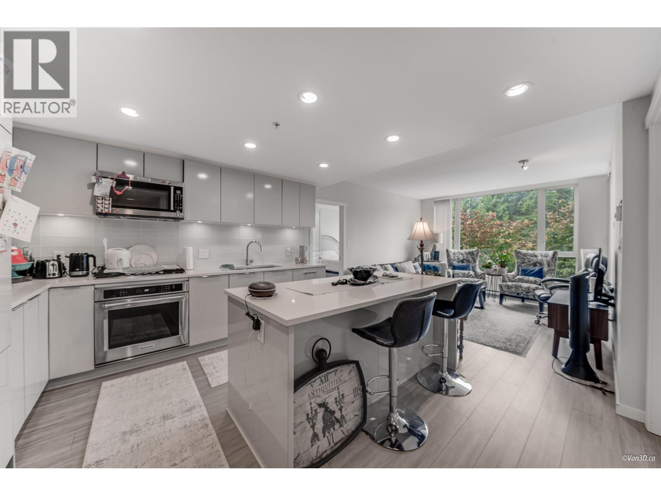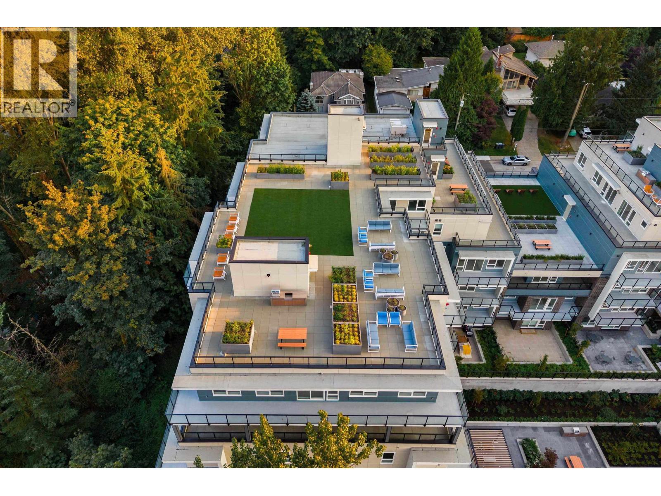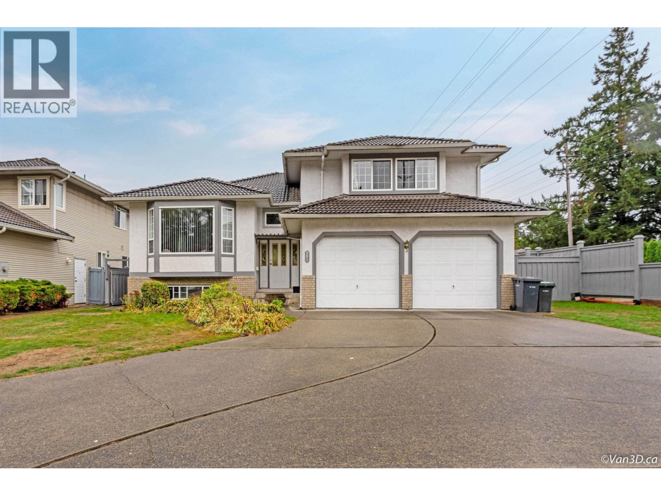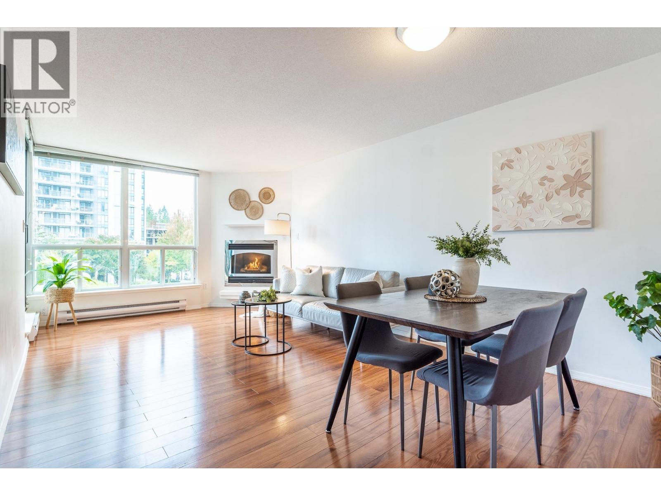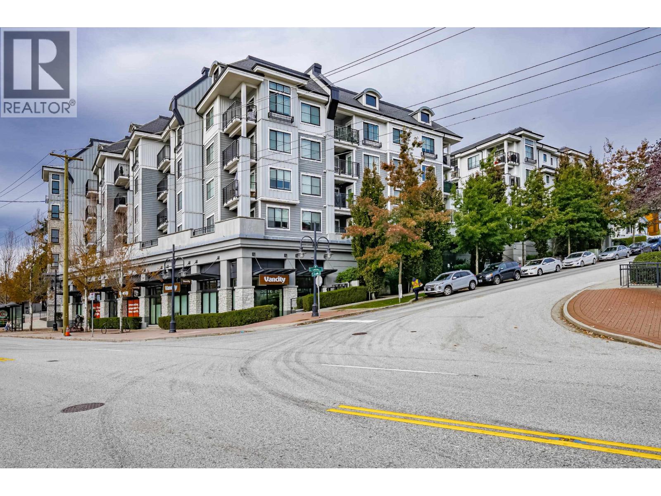- Houseful
- BC
- Port Coquitlam
- Glenwood
- 1564 Coquitlam Avenue
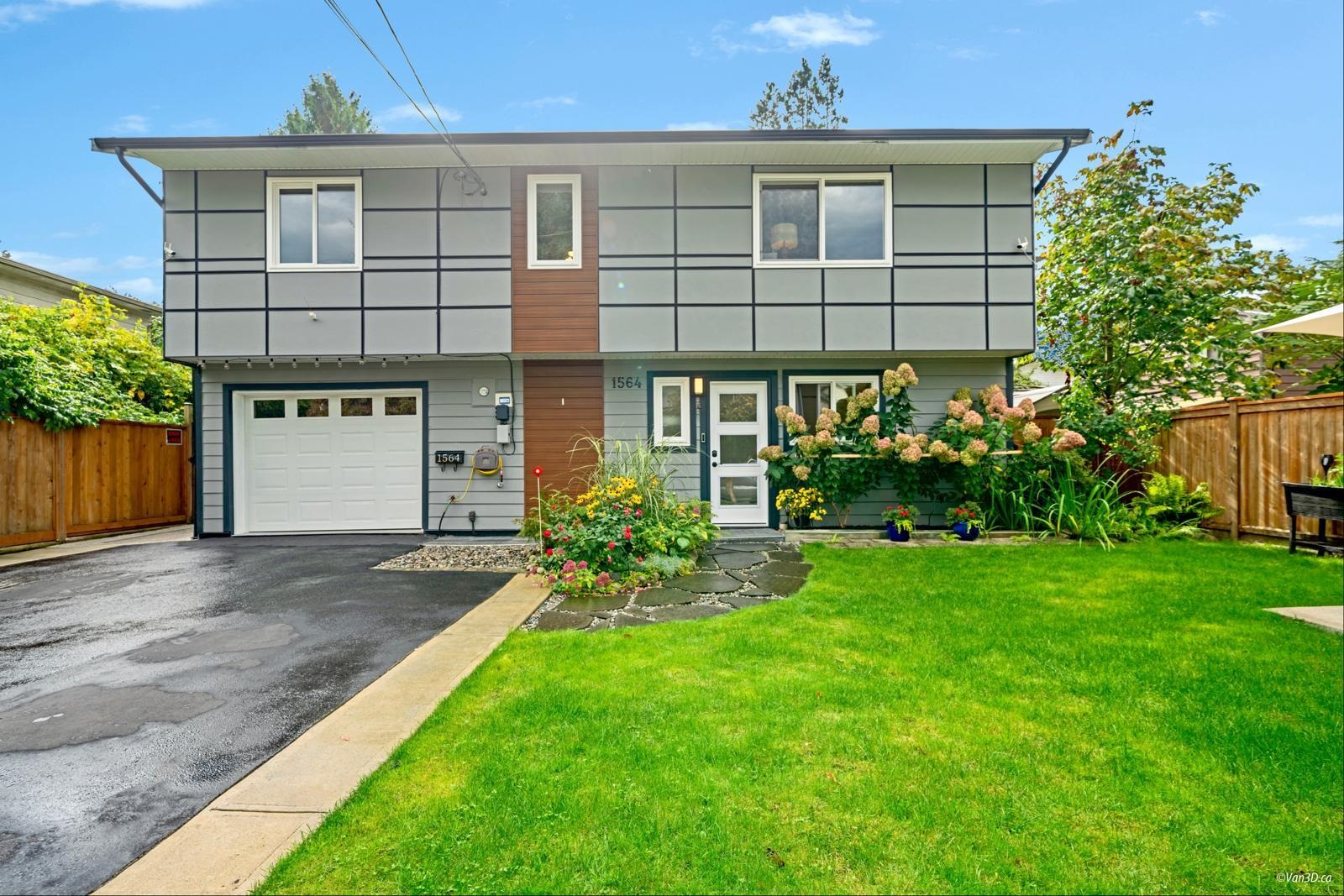
1564 Coquitlam Avenue
For Sale
New 5 Days
$1,439,000
3 beds
2 baths
1,700 Sqft
1564 Coquitlam Avenue
For Sale
New 5 Days
$1,439,000
3 beds
2 baths
1,700 Sqft
Highlights
Description
- Home value ($/Sqft)$846/Sqft
- Time on Houseful
- Property typeResidential
- Neighbourhood
- Median school Score
- Year built1978
- Mortgage payment
Beautifully renovated 2 storey home in the prestigious Glenwood neighbourhood. This home features an open-concept layout with a fully updated kitchen, new appliances, large island, and a heat pump w AC. The basement includes a 1 bed suite w separate access — perfect as a mortgage helper. Bathrooms are fully redone with modern fixtures. Enjoy a single attached garage + detached heated workshop with power, and a gas generator for peace of mind. An outdoor elevator adds convenience for those heavier items coming upstairs. Professionally landscaped with a full irrigation system. This home is highly unique, book your showing today.
MLS®#R3058544 updated 4 days ago.
Houseful checked MLS® for data 4 days ago.
Home overview
Amenities / Utilities
- Heat source Baseboard, heat pump
- Sewer/ septic Public sewer, sanitary sewer, storm sewer
Exterior
- Construction materials
- Foundation
- Roof
- Fencing Fenced
- Parking desc
Interior
- # full baths 2
- # total bathrooms 2.0
- # of above grade bedrooms
Location
- Area Bc
- View No
- Water source Public
- Zoning description Rsi
Lot/ Land Details
- Lot dimensions 5400.0
Overview
- Lot size (acres) 0.12
- Basement information Full
- Building size 1700.0
- Mls® # R3058544
- Property sub type Single family residence
- Status Active
- Virtual tour
- Tax year 2025
Rooms Information
metric
- Dining room 2.667m X 2.54m
Level: Above - Other 0.914m X 2.743m
Level: Above - Living room 4.343m X 5.639m
Level: Above - Kitchen 2.667m X 3.531m
Level: Above - Bedroom 3.505m X 2.819m
Level: Above - Bedroom 3.353m X 3.81m
Level: Above - Bedroom 2.87m X 3.175m
Level: Main - Other 5.029m X 1.905m
Level: Main - Laundry 4.14m X 2.616m
Level: Main - Den 3.353m X 3.175m
Level: Main - Foyer 2.362m X 1.854m
Level: Main - Living room 2.896m X 2.743m
Level: Main
SOA_HOUSEKEEPING_ATTRS
- Listing type identifier Idx

Lock your rate with RBC pre-approval
Mortgage rate is for illustrative purposes only. Please check RBC.com/mortgages for the current mortgage rates
$-3,837
/ Month25 Years fixed, 20% down payment, % interest
$
$
$
%
$
%

Schedule a viewing
No obligation or purchase necessary, cancel at any time
Nearby Homes
Real estate & homes for sale nearby

