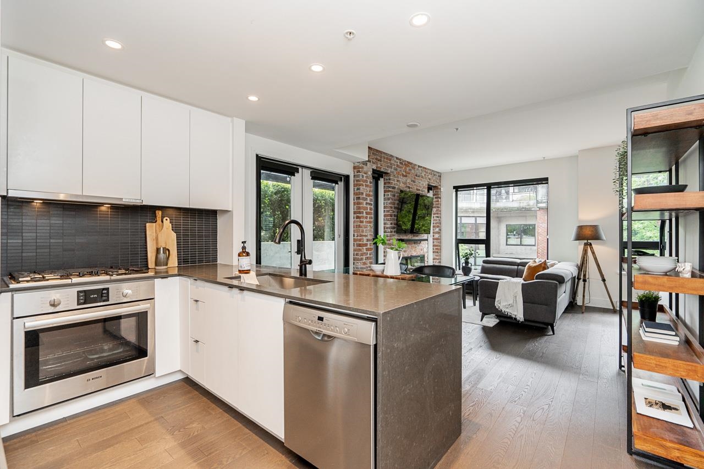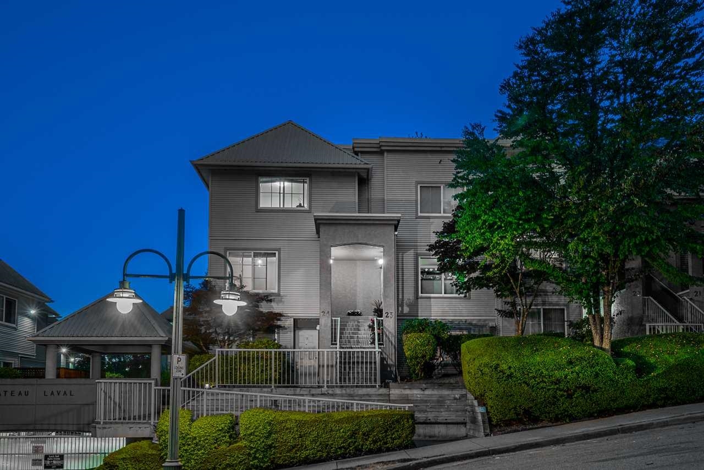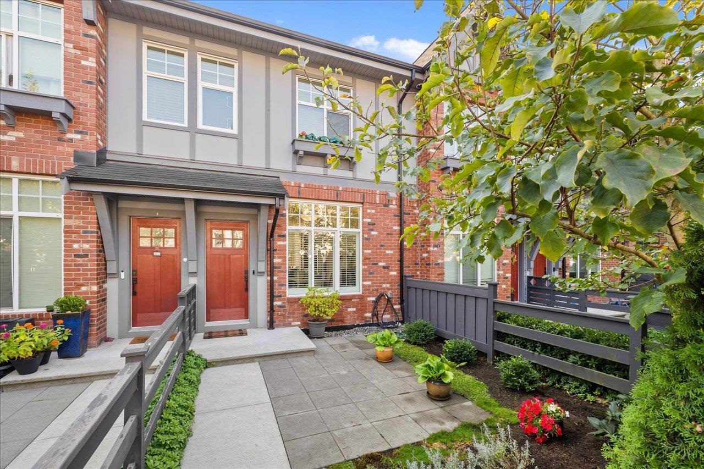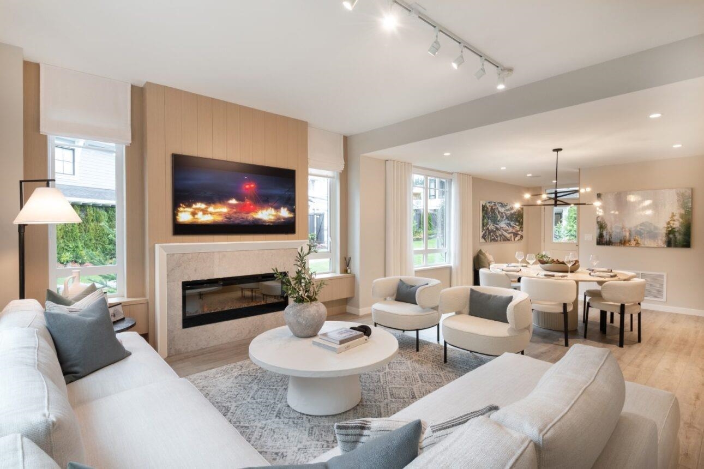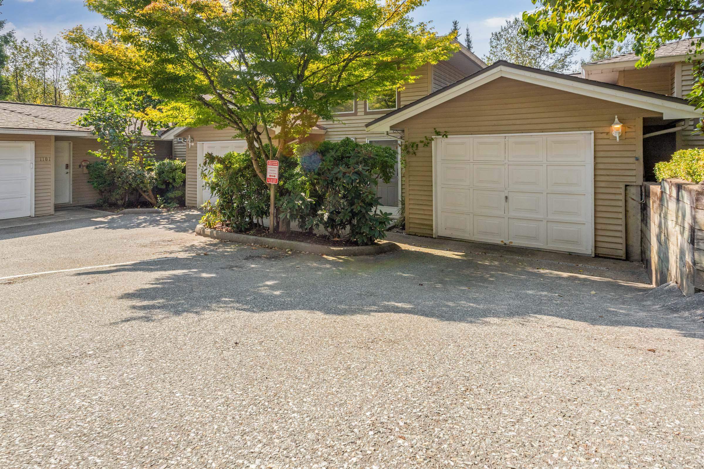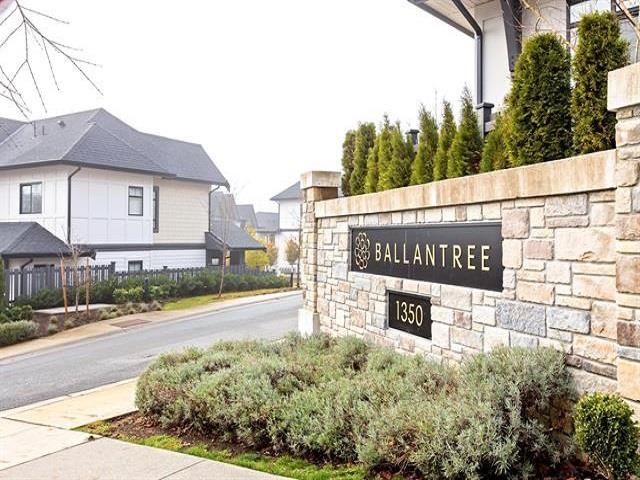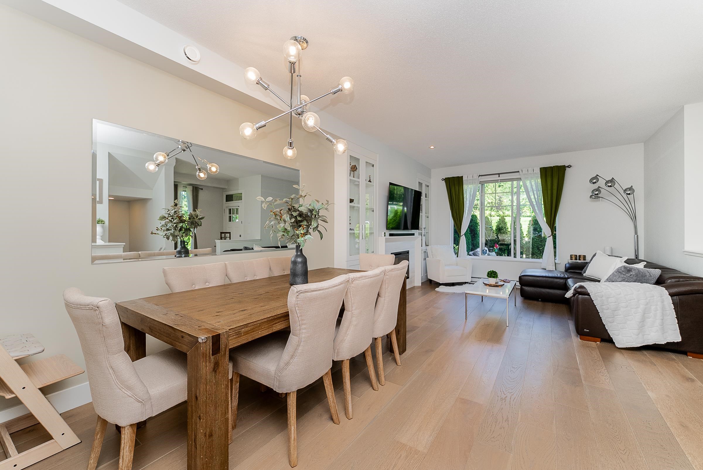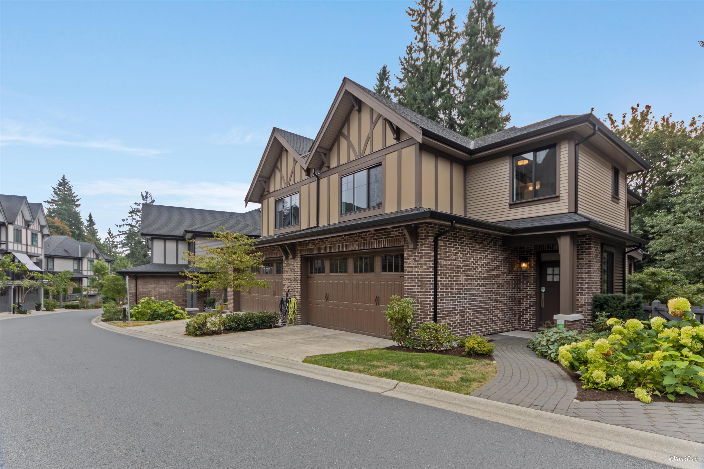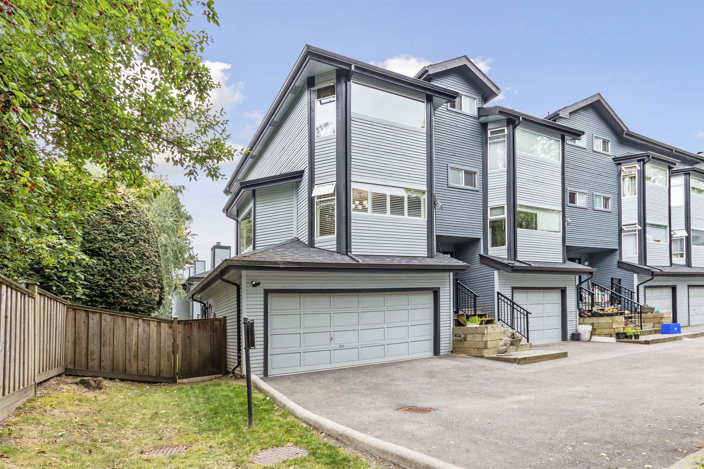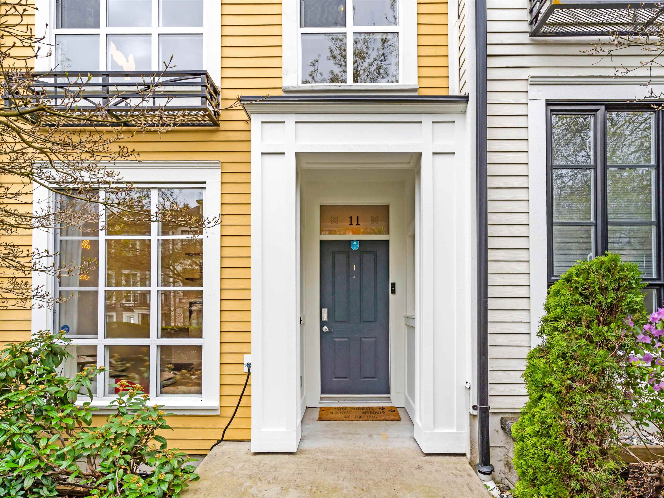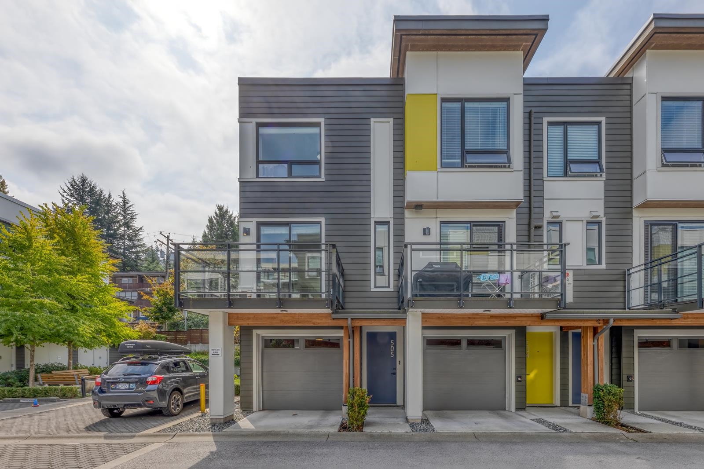- Houseful
- BC
- Port Coquitlam
- Glenwood
- 1570 Prairie Avenue #102
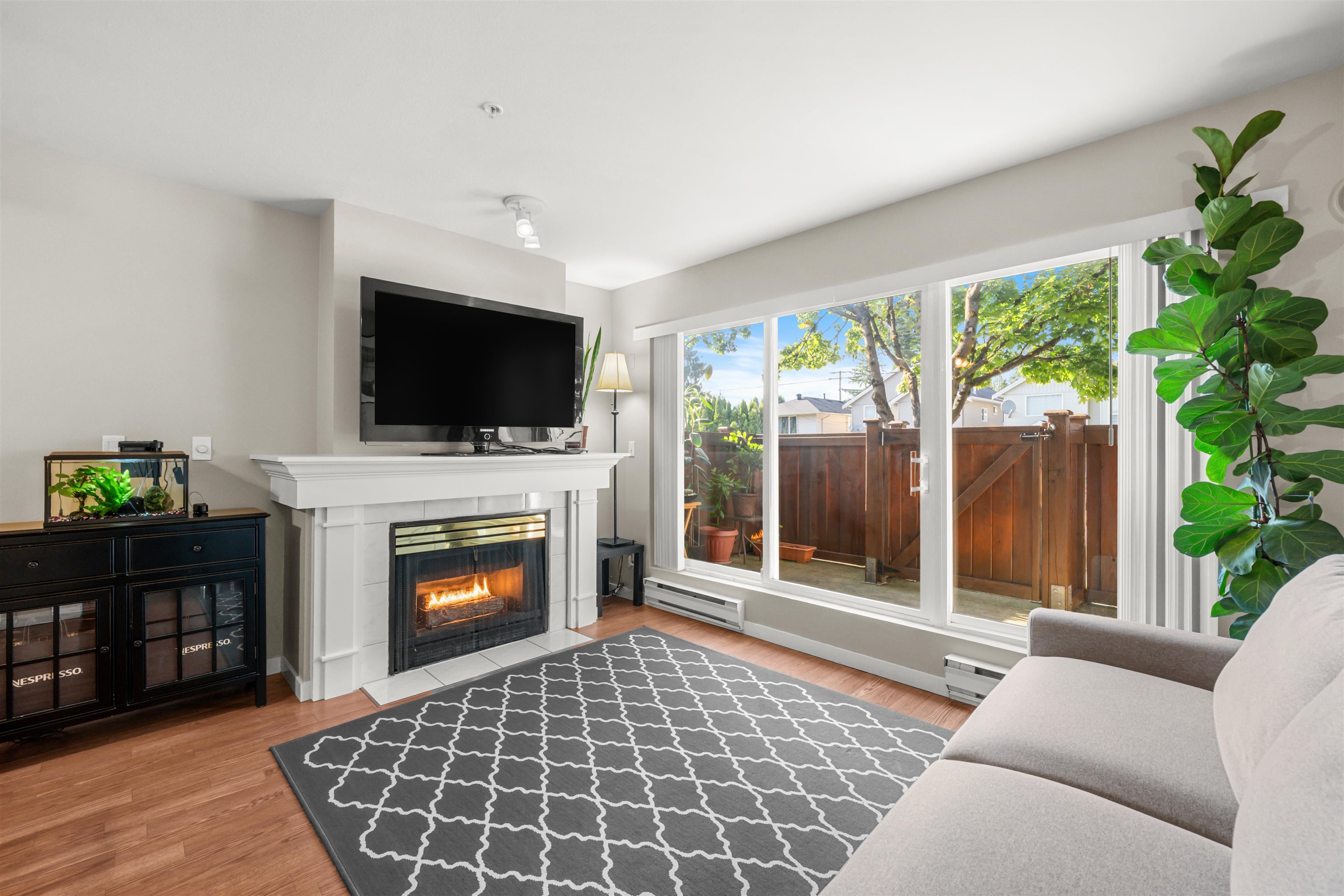
1570 Prairie Avenue #102
1570 Prairie Avenue #102
Highlights
Description
- Home value ($/Sqft)$613/Sqft
- Time on Houseful
- Property typeResidential
- Neighbourhood
- CommunityShopping Nearby
- Median school Score
- Year built1996
- Mortgage payment
Spacious 2-bedroom, 1.5-bathroom, two-level townhouse in excellent condition! Featuring 2 generously sized upstairs bedrooms. Ideally located in a central area, it offers quick access to shops, restaurants, grocery stores, transit options, & Highway 1 for easy commuting. The home includes a fenced patio w/ private street access, providing additional privacy & outdoor space for relaxing or entertaining. The complex features a lovely inner courtyard, secure underground parking, a bike room, & a storage room. Within walking distance, enjoy McLean Park, James Park Elementary, Save On Foods on Prairie, various dining options, banks, and more. Costco, Canadian Tire, & Walmart are nearby, w/ Terry Fox Secondary just a 3-minute drive away. This property is a must-see! OPEN HOUSE: Aug 24 from 2-4PM
Home overview
- Heat source Natural gas
- Sewer/ septic Public sewer, sanitary sewer
- Construction materials
- Foundation
- Roof
- # parking spaces 1
- Parking desc
- # full baths 1
- # half baths 1
- # total bathrooms 2.0
- # of above grade bedrooms
- Community Shopping nearby
- Area Bc
- Subdivision
- Water source Public
- Zoning description Rm4
- Basement information None
- Building size 954.0
- Mls® # R3029396
- Property sub type Townhouse
- Status Active
- Tax year 2025
- Other 2.845m X 2.184m
Level: Above - Primary bedroom 3.607m X 3.277m
Level: Above - Bedroom 3.15m X 4.013m
Level: Above - Dining room 2.972m X 2.946m
Level: Main - Living room 3.023m X 4.013m
Level: Main - Foyer 3.226m X 1.067m
Level: Main - Kitchen 3.785m X 1.905m
Level: Main - Patio 2.032m X 4.242m
Level: Main
- Listing type identifier Idx

$-1,560
/ Month

