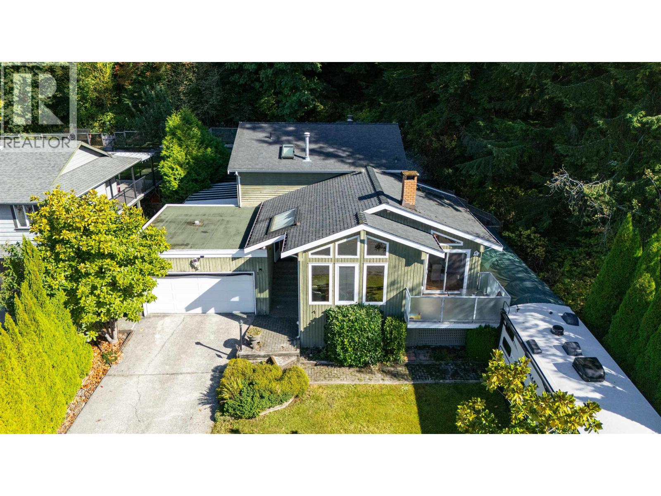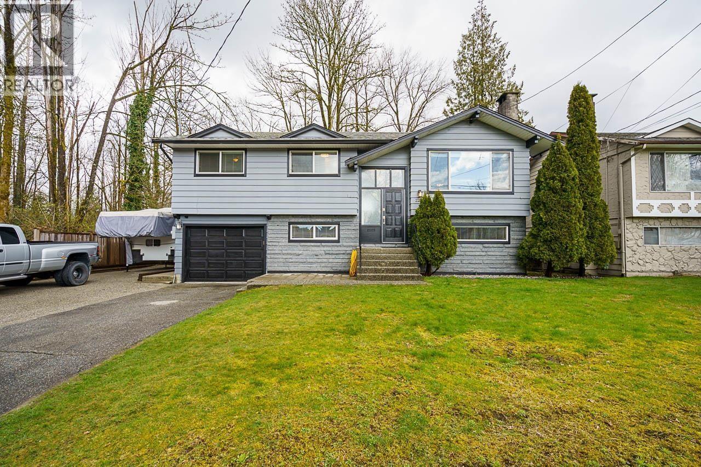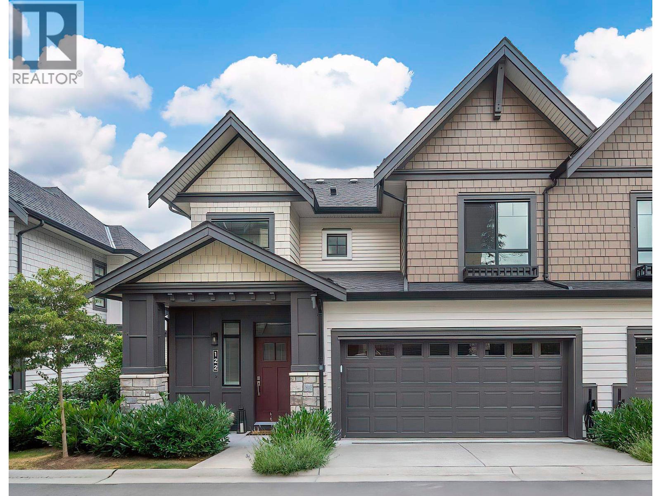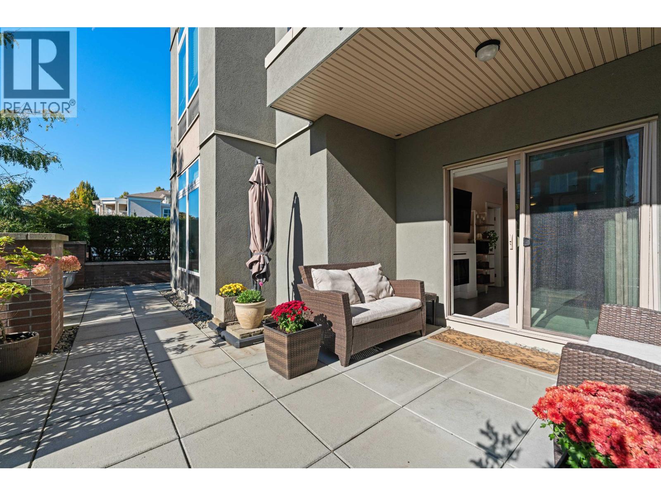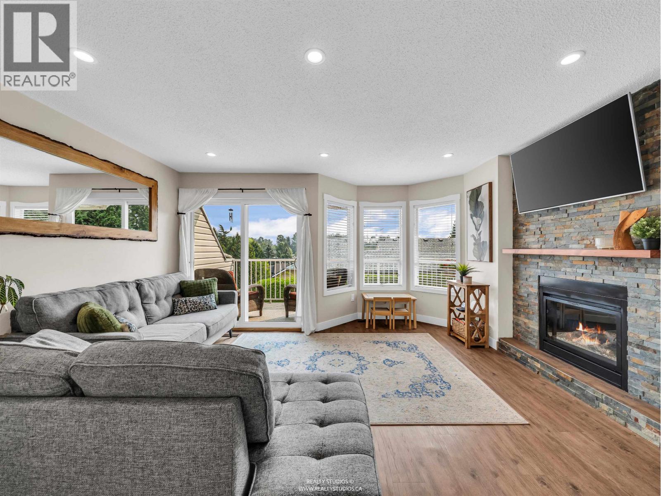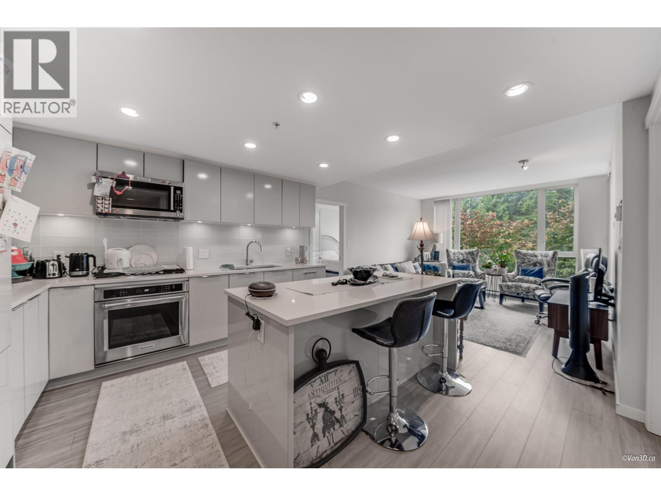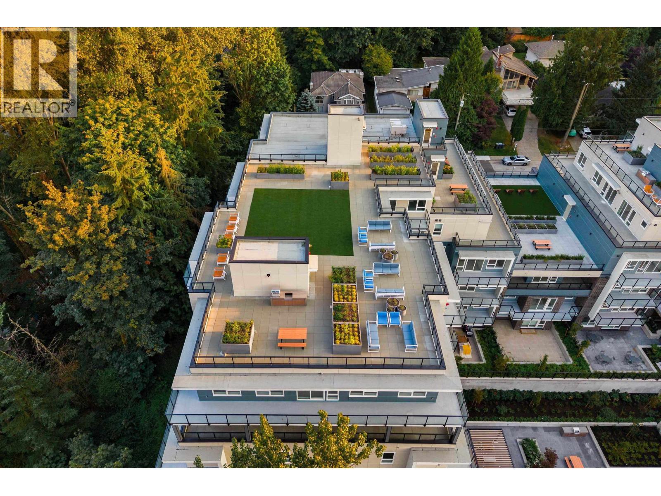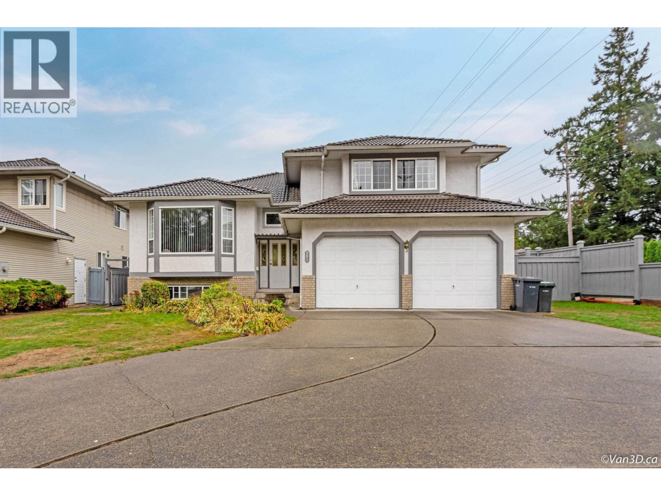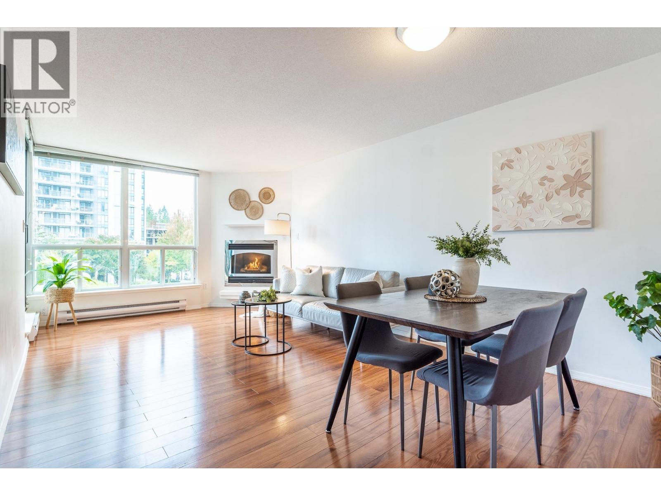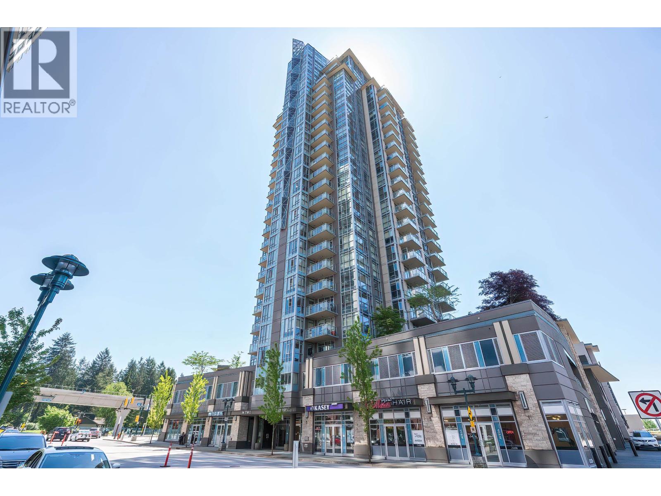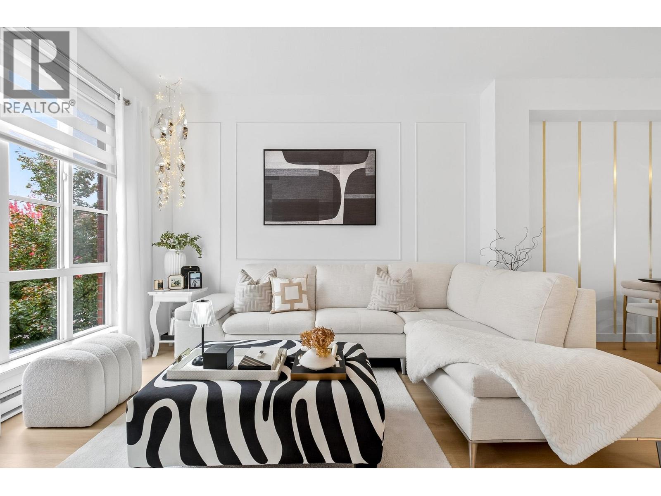- Houseful
- BC
- Port Coquitlam
- Oxford Heights
- 1613 Lincoln Avenue
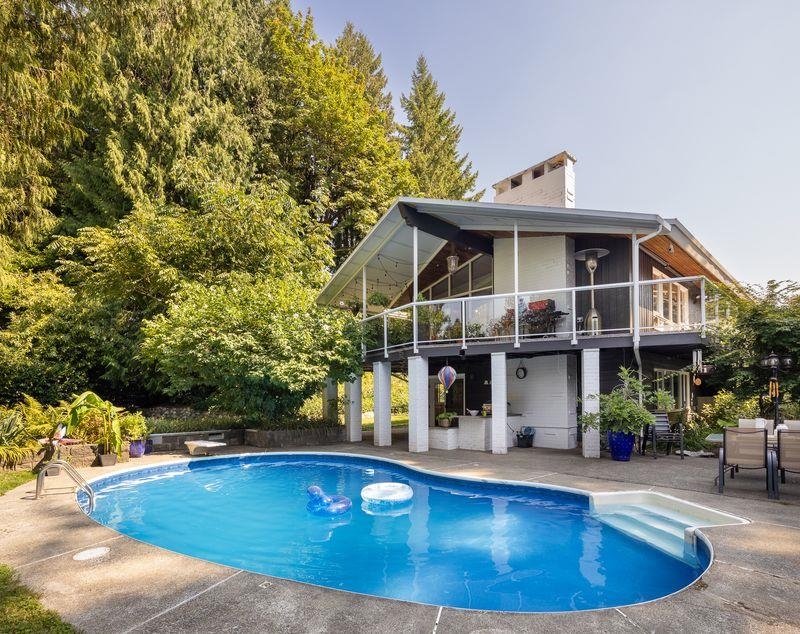
1613 Lincoln Avenue
For Sale
New 5 Days
$1,899,999
3 beds
3 baths
2,433 Sqft
1613 Lincoln Avenue
For Sale
New 5 Days
$1,899,999
3 beds
3 baths
2,433 Sqft
Highlights
Description
- Home value ($/Sqft)$781/Sqft
- Time on Houseful
- Property typeResidential
- Neighbourhood
- CommunityShopping Nearby
- Median school Score
- Year built1963
- Mortgage payment
WATCH OUR LISTING FILM FOR THE ESSENCE OF THIS CENTRAL UNIQUE & HIDDEN RESORT STYLE PROPERTY. Rumour has it as possibly the largest lot in Oxford Heights at 36,075 SF. That's 0.83 of an acre! My goodness!! Built in 1963, this 2,433 SF post & beam Port Coquitlam home has been renovated over the years. Open great room has sloped vaulted ceilings & picture windows. Kitchen cabinetry is a custom center cut white oak grain. Iconic mid-century modern style kidney shaped swimming pool complete with diving board has a brand new pool liner & water pump. The roomy primary bedroom is located on the main & has vaulted ceilings. Lower level which is a licensed Airbnb has separate entrances with a rec room & kitchenette as well as 2 bedrooms.
MLS®#R3058641 updated 8 hours ago.
Houseful checked MLS® for data 8 hours ago.
Home overview
Amenities / Utilities
- Heat source Baseboard, hot water, natural gas
- Sewer/ septic Public sewer, sanitary sewer, storm sewer
Exterior
- Construction materials
- Foundation
- Fencing Fenced
- # parking spaces 8
- Parking desc
Interior
- # full baths 2
- # half baths 1
- # total bathrooms 3.0
- # of above grade bedrooms
- Appliances Washer/dryer, dishwasher, disposal, refrigerator, stove
Location
- Community Shopping nearby
- Area Bc
- View No
- Water source Public
- Zoning description Rs1
Lot/ Land Details
- Lot dimensions 36075.0
Overview
- Lot size (acres) 0.83
- Basement information Full, finished, exterior entry
- Building size 2433.0
- Mls® # R3058641
- Property sub type Single family residence
- Status Active
- Virtual tour
- Tax year 2025
Rooms Information
metric
- Bedroom 3.175m X 2.946m
- Bedroom 4.267m X 3.2m
- Laundry 4.318m X 2.515m
- Recreation room 6.604m X 4.496m
- Eating area 3.302m X 2.692m
- Foyer 1.448m X 2.388m
Level: Main - Dining room 3.099m X 3.099m
Level: Main - Great room 6.731m X 4.267m
Level: Main - Primary bedroom 3.48m X 5.232m
Level: Main - Walk-in closet 3.48m X 2.032m
Level: Main - Kitchen 4.674m X 3.099m
Level: Main
SOA_HOUSEKEEPING_ATTRS
- Listing type identifier Idx

Lock your rate with RBC pre-approval
Mortgage rate is for illustrative purposes only. Please check RBC.com/mortgages for the current mortgage rates
$-5,067
/ Month25 Years fixed, 20% down payment, % interest
$
$
$
%
$
%

Schedule a viewing
No obligation or purchase necessary, cancel at any time
Nearby Homes
Real estate & homes for sale nearby

