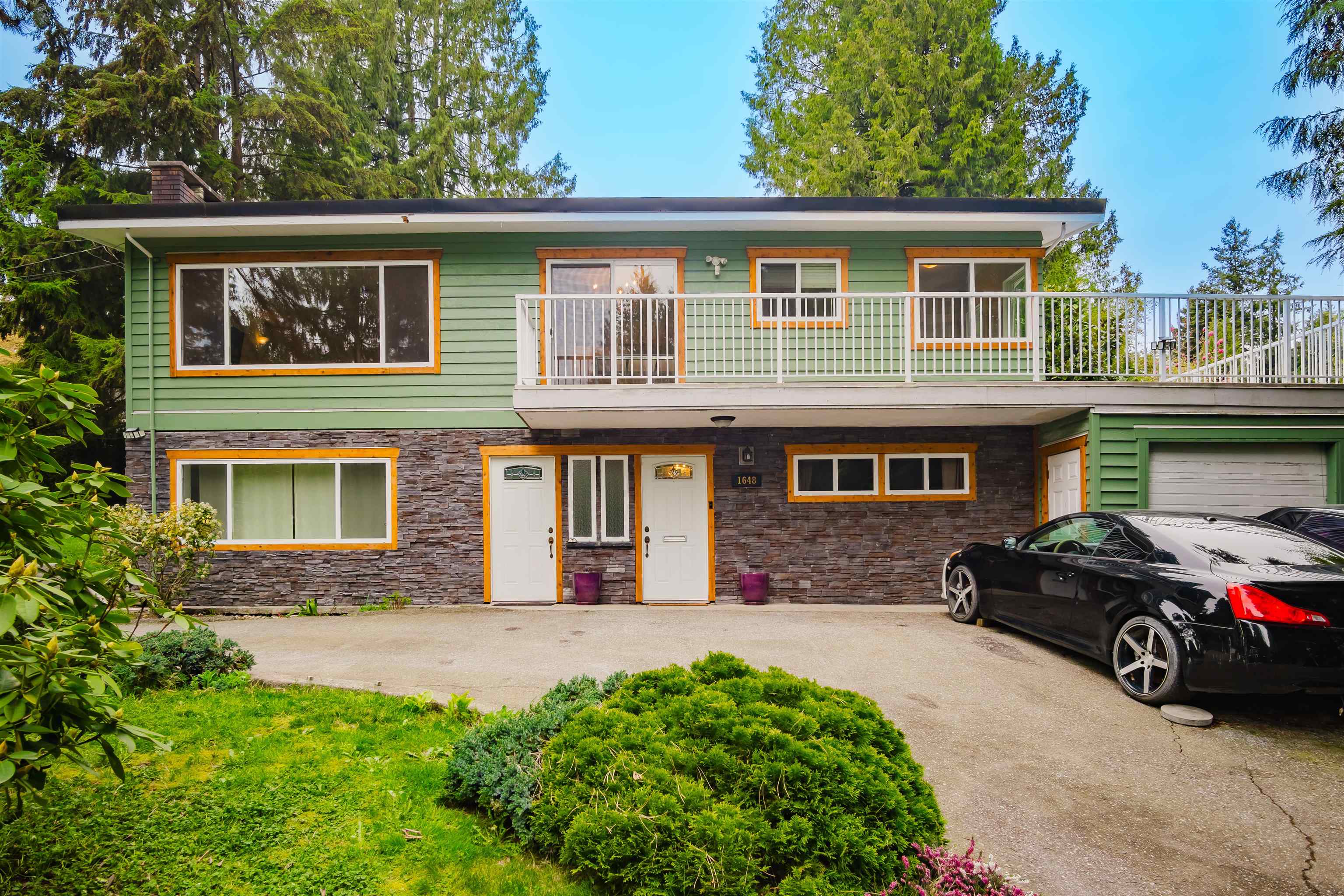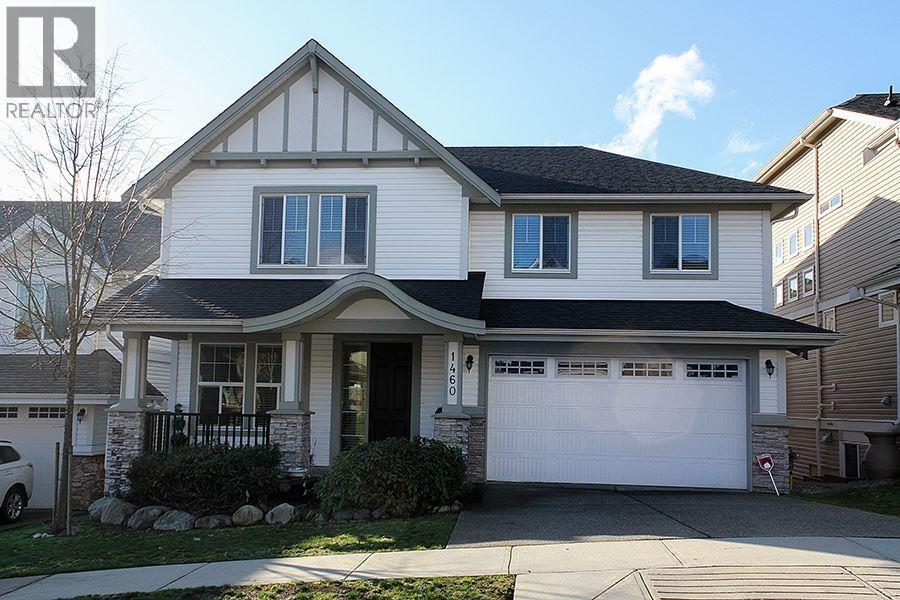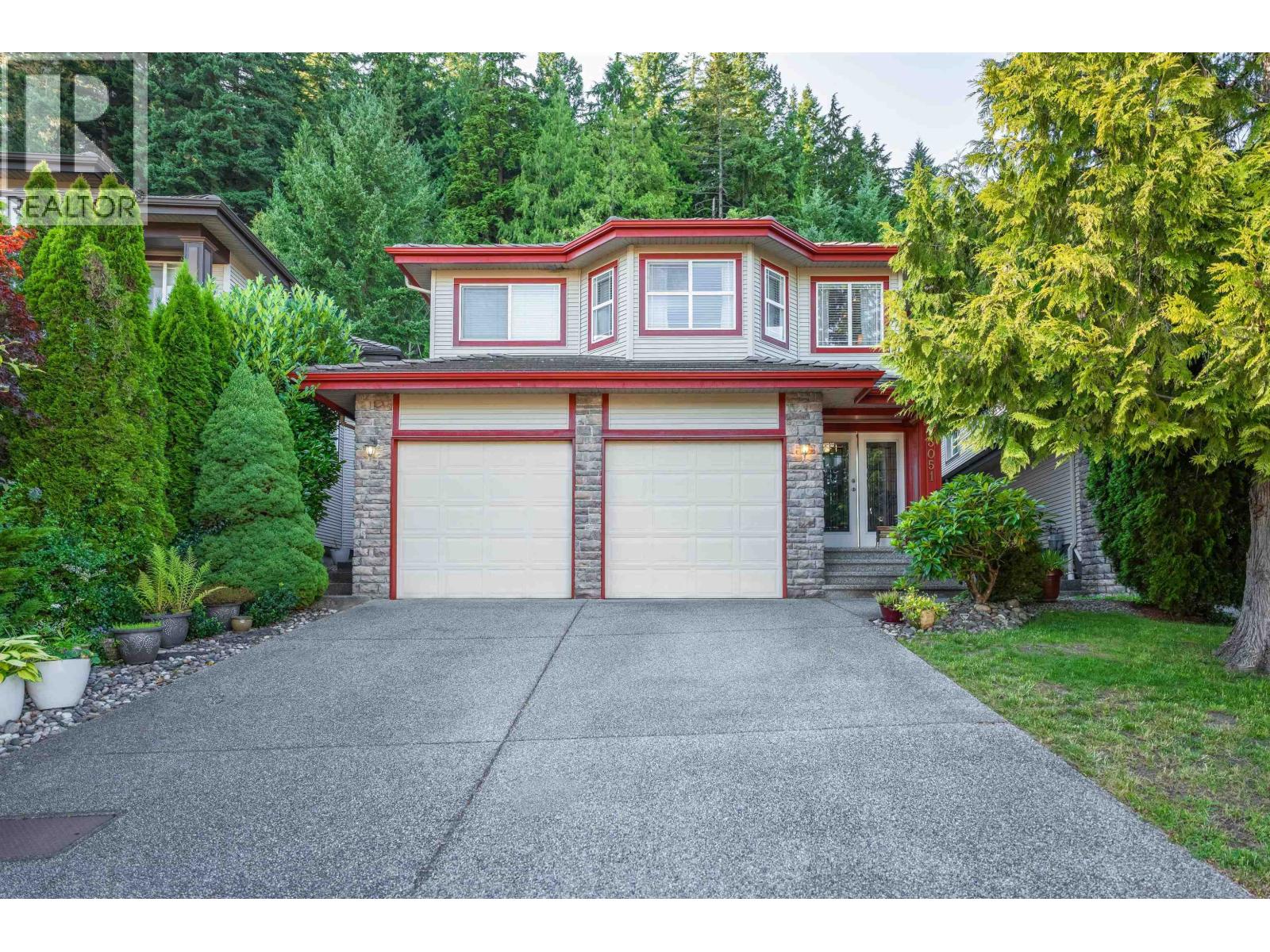Select your Favourite features
- Houseful
- BC
- Port Coquitlam
- Lower Mary Hill
- 1648 Scarborough Crescent

1648 Scarborough Crescent
For Sale
182 Days
$1,429,900 $10K
$1,419,900
5 beds
2 baths
2,336 Sqft
1648 Scarborough Crescent
For Sale
182 Days
$1,429,900 $10K
$1,419,900
5 beds
2 baths
2,336 Sqft
Highlights
Description
- Home value ($/Sqft)$608/Sqft
- Time on Houseful
- Property typeResidential
- StyleBasement entry
- Neighbourhood
- CommunityShopping Nearby
- Median school Score
- Year built1959
- Mortgage payment
Welcome to the beautiful neighbourhood of Mary Hill. This charming home sits on a private street with a huge 10,000 sqft lot. The main level offers 3 spacious bedrooms with a bright kitchen that opens up to a large private deck perfect for the summer months and the main floor living room boasts large windows that will let in natural light throughout the year. The home also offers a 2 bedroom suite below, perfect for rental income or extended family. Features include original hardwood floors and fresh exterior paint. Need RV parking? The spacious driveway has you covered! Prime location—steps to parks, schools, West Coast Express, and quick access to Hwy 1.
MLS®#R2993082 updated 2 days ago.
Houseful checked MLS® for data 2 days ago.
Home overview
Amenities / Utilities
- Heat source Forced air, natural gas
- Sewer/ septic Public sewer, sanitary sewer
Exterior
- Construction materials
- Foundation
- Fencing Fenced
- # parking spaces 6
- Parking desc
Interior
- # full baths 2
- # total bathrooms 2.0
- # of above grade bedrooms
- Appliances Washer/dryer, dishwasher, refrigerator, stove
Location
- Community Shopping nearby
- Area Bc
- View No
- Water source Public
- Zoning description Rs1
- Directions D54853c4d7e3cc306507f7c1cf26024a
Lot/ Land Details
- Lot dimensions 10001.0
Overview
- Lot size (acres) 0.23
- Basement information None
- Building size 2336.0
- Mls® # R2993082
- Property sub type Single family residence
- Status Active
- Tax year 2024
Rooms Information
metric
- Foyer 1.016m X 3.962m
- Dining room 3.785m X 4.039m
- Kitchen 3.759m X 3.327m
- Bedroom 2.235m X 3.632m
- Living room 3.556m X 4.445m
- Bedroom 4.089m X 4.445m
- Kitchen 2.972m X 4.445m
Level: Main - Living room 3.988m X 5.613m
Level: Main - Dining room 2.997m X 2.337m
Level: Main - Foyer 3.023m X 2.896m
Level: Main - Primary bedroom 3.988m X 4.115m
Level: Main - Bedroom 2.921m X 3.531m
Level: Main - Bedroom 2.921m X 3.048m
Level: Main
SOA_HOUSEKEEPING_ATTRS
- Listing type identifier Idx

Lock your rate with RBC pre-approval
Mortgage rate is for illustrative purposes only. Please check RBC.com/mortgages for the current mortgage rates
$-3,786
/ Month25 Years fixed, 20% down payment, % interest
$
$
$
%
$
%

Schedule a viewing
No obligation or purchase necessary, cancel at any time
Nearby Homes
Real estate & homes for sale nearby










