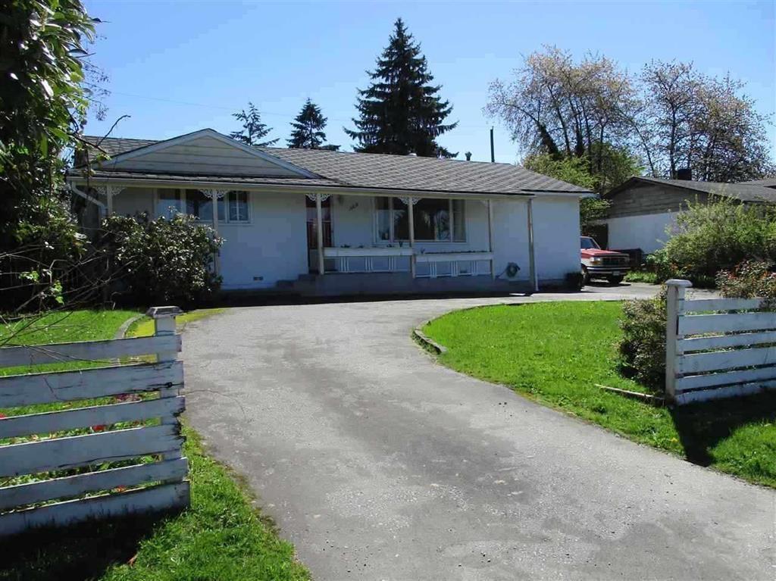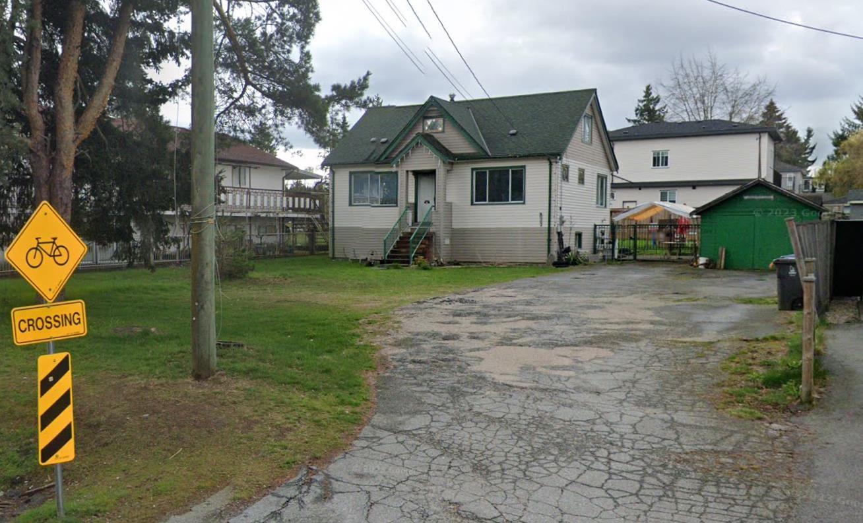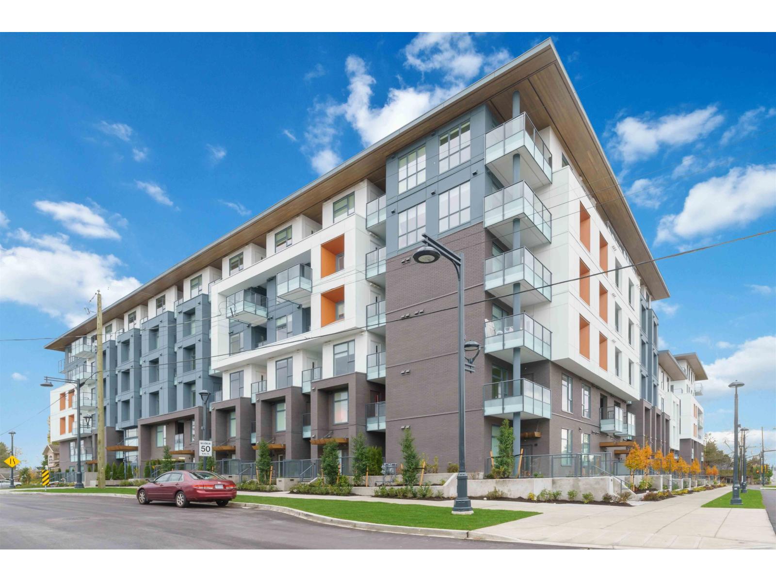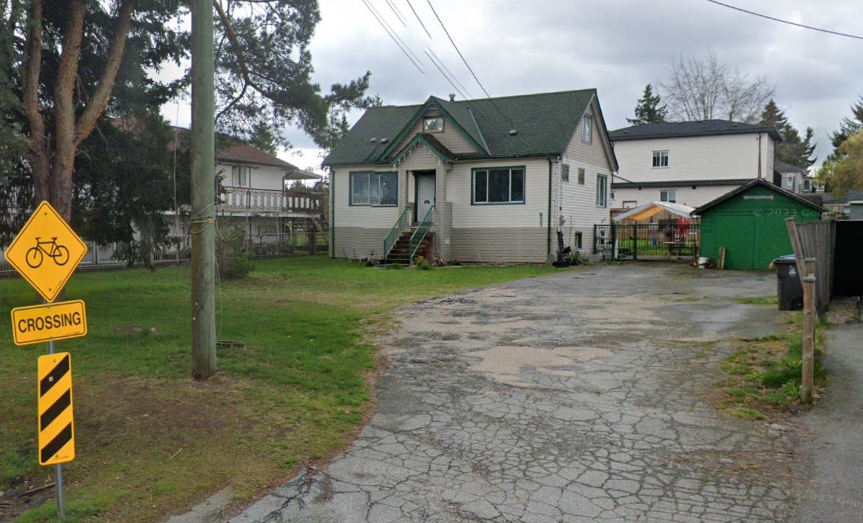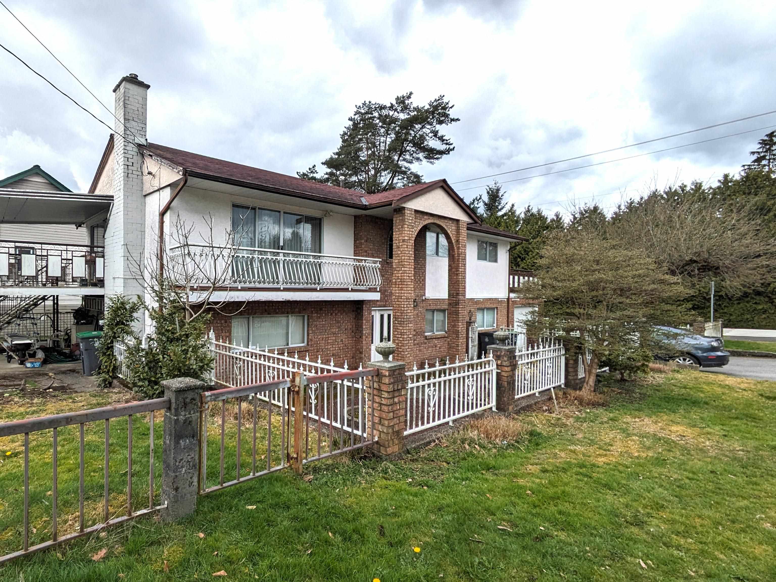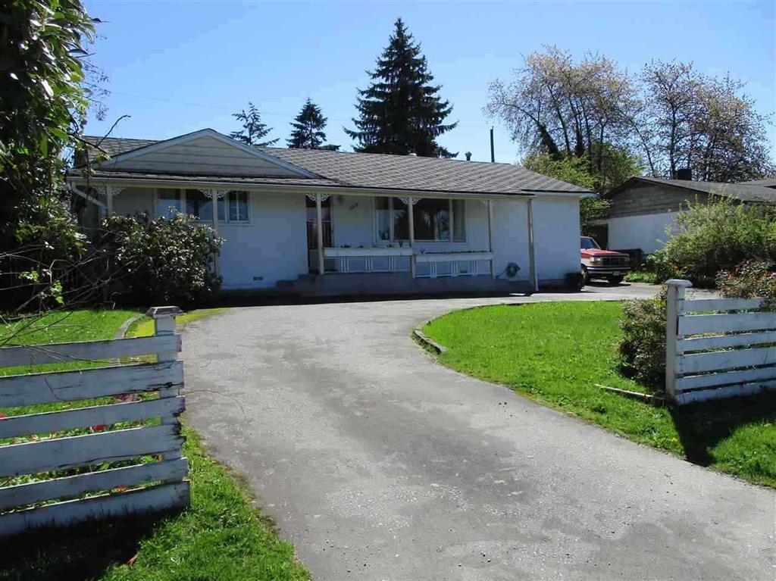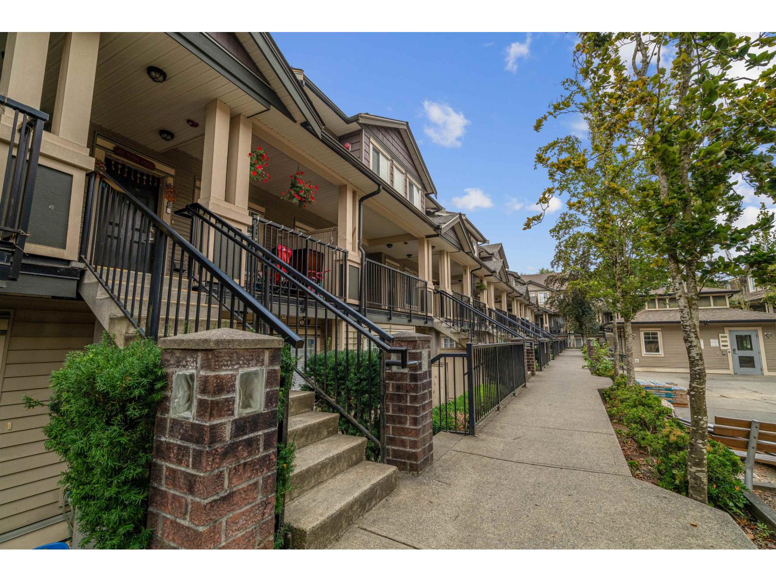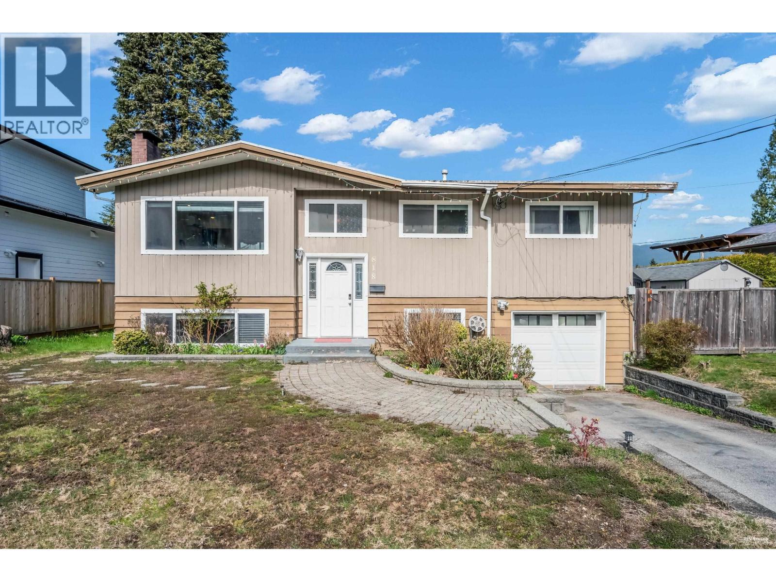- Houseful
- BC
- Port Coquitlam
- Lower Mary Hill
- 1733 Eastern Drive
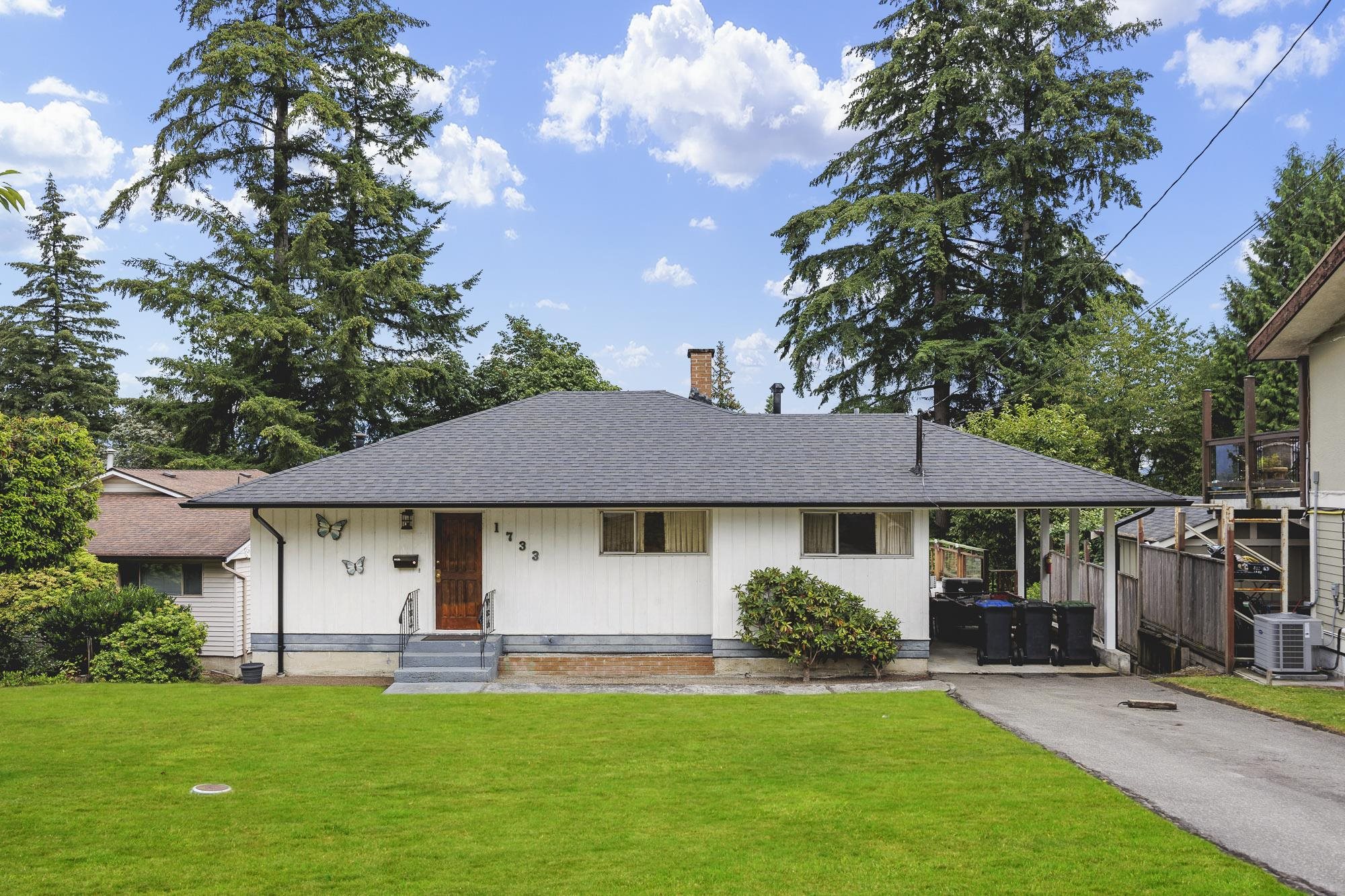
Highlights
Description
- Home value ($/Sqft)$637/Sqft
- Time on Houseful
- Property typeResidential
- Neighbourhood
- CommunityShopping Nearby
- Median school Score
- Year built1958
- Mortgage payment
Your holding property with tremendous future building potential is here! Already zoned in the OCP to construct a duplex/triplex/4-plex or large home with income suites + garden suite in the back of the spacious property. Lot size: 11,147 sqft w/ variance to add a 2nd driveway to the rear of the property to access a garden suite. Newer HW TANK, roof & gutters. Including a beautiful sauna downstairs. Easily add a suite to the existing home downstairs (separate entry, bdrm, bathroom, shared laundry). Over 1,300 sq ft DECK. Steps to Mary Hill Elem & Robert Hope Pool. Walking distance to Pitt Middle & Riverside High School. Bus transit at your door. Set in a quiet, well-established, family-oriented neighborhood. A perfect investment Home. O/H Sun Sept 7 (12-1pm)
Home overview
- Heat source Forced air, wood
- Sewer/ septic Public sewer, sanitary sewer
- Construction materials
- Foundation
- Roof
- # parking spaces 4
- Parking desc
- # full baths 2
- # total bathrooms 2.0
- # of above grade bedrooms
- Appliances Washer/dryer, dishwasher, refrigerator, stove
- Community Shopping nearby
- Area Bc
- Subdivision
- View Yes
- Water source Public
- Zoning description Rs1
- Lot dimensions 11147.0
- Lot size (acres) 0.26
- Basement information Finished, exterior entry
- Building size 2119.0
- Mls® # R3017150
- Property sub type Single family residence
- Status Active
- Tax year 2024
- Bedroom 2.819m X 3.277m
- Recreation room 3.81m X 7.645m
- Sauna 1.295m X 1.651m
- Laundry 2.692m X 2.667m
- Family room 3.505m X 4.877m
- Bedroom 2.464m X 3.226m
Level: Main - Primary bedroom 3.073m X 3.404m
Level: Main - Bedroom 2.718m X 2.972m
Level: Main - Dining room 3.099m X 2.667m
Level: Main - Living room 5.588m X 4.699m
Level: Main - Foyer 2.845m X 1.092m
Level: Main - Kitchen 4.064m X 2.794m
Level: Main
- Listing type identifier Idx

$-3,597
/ Month



