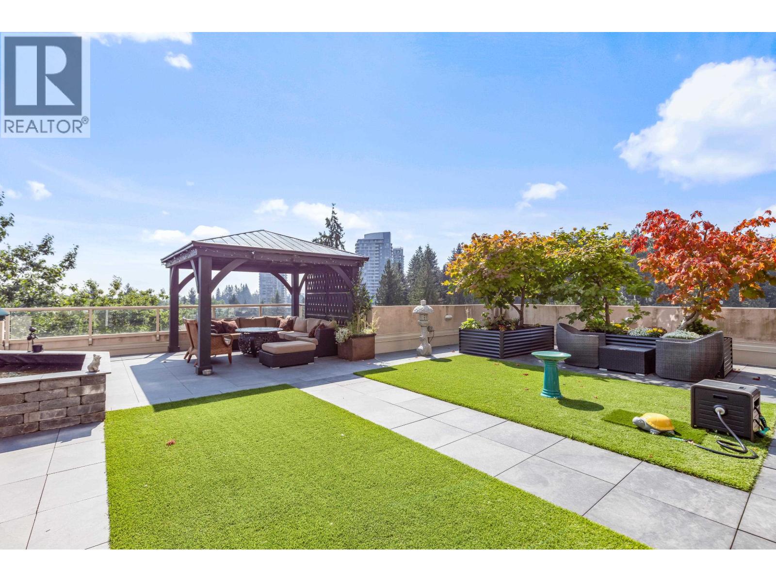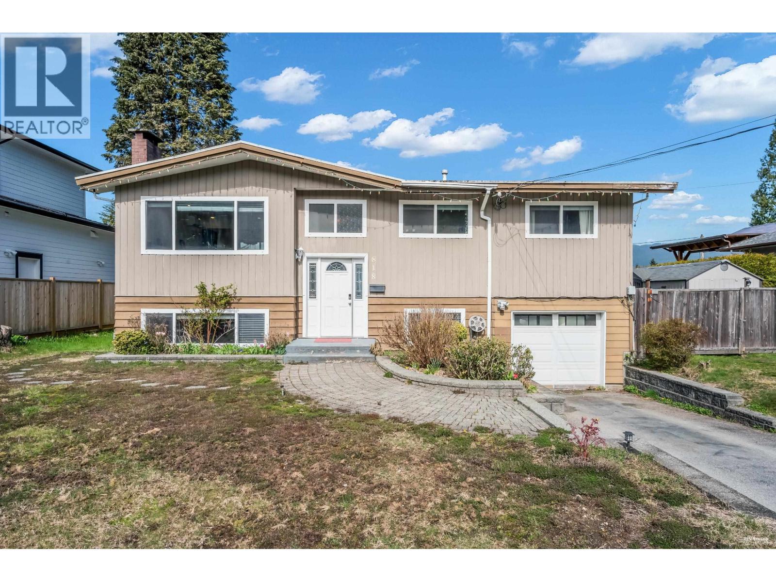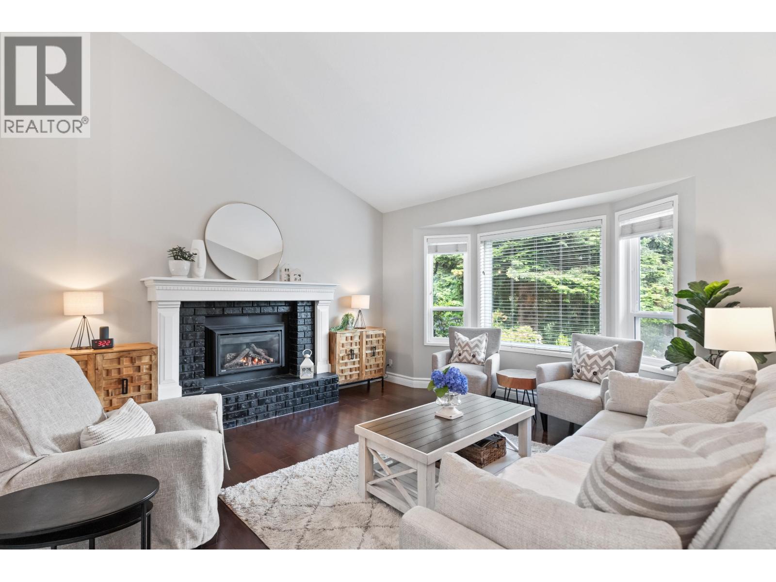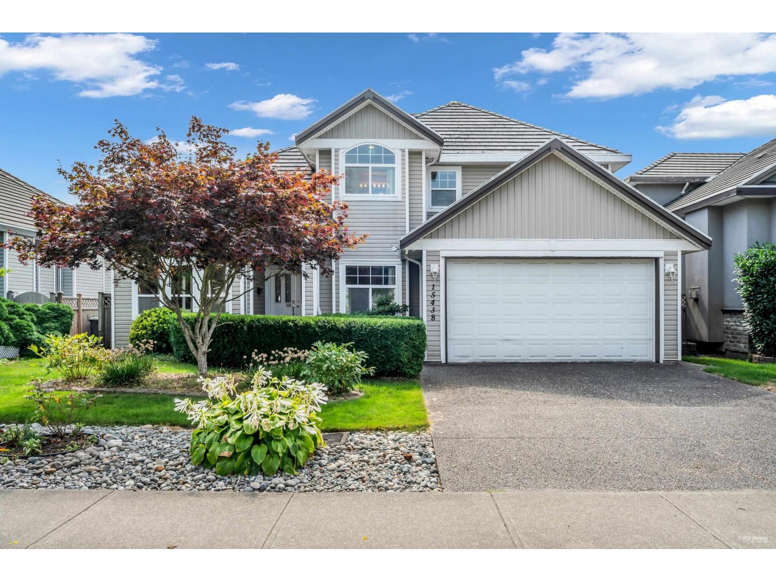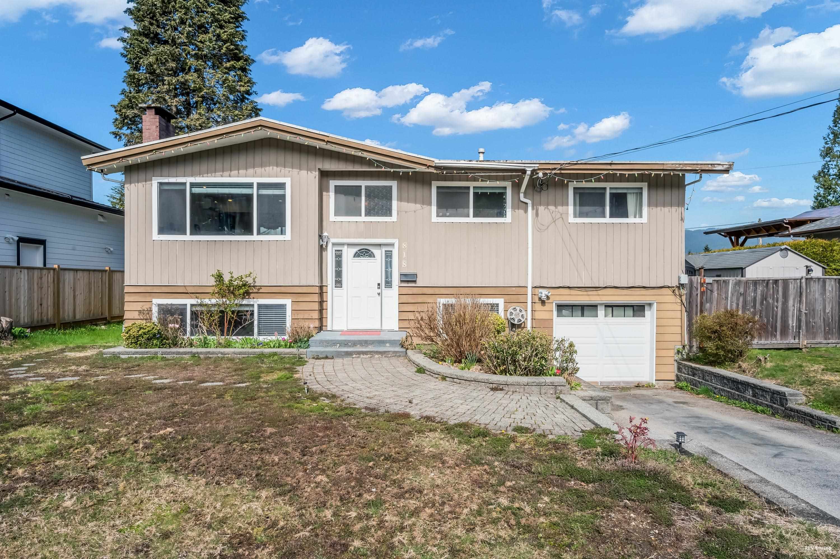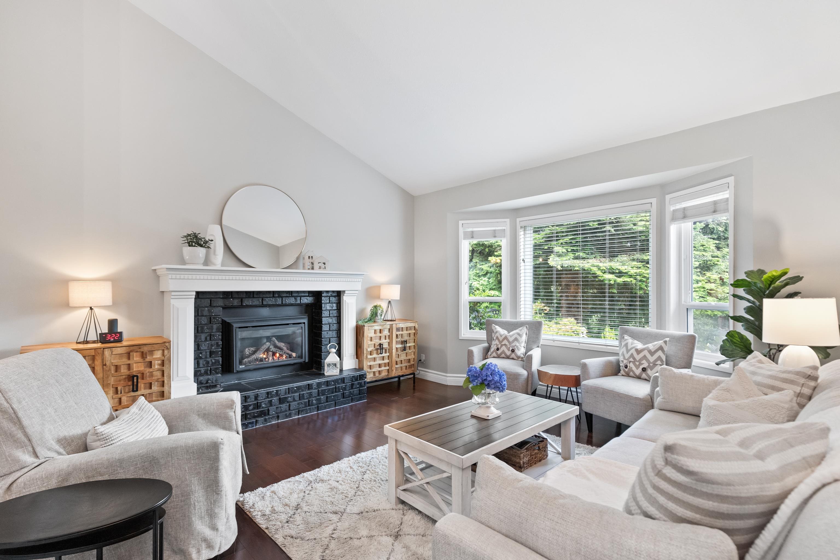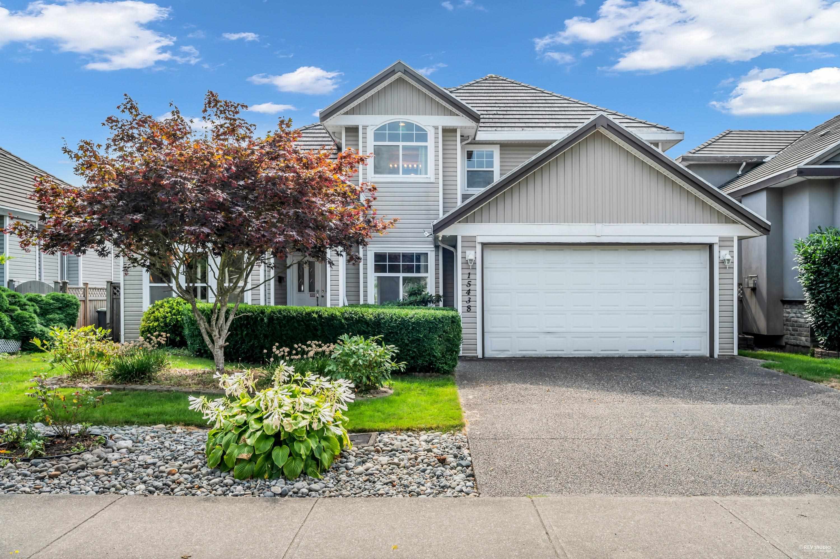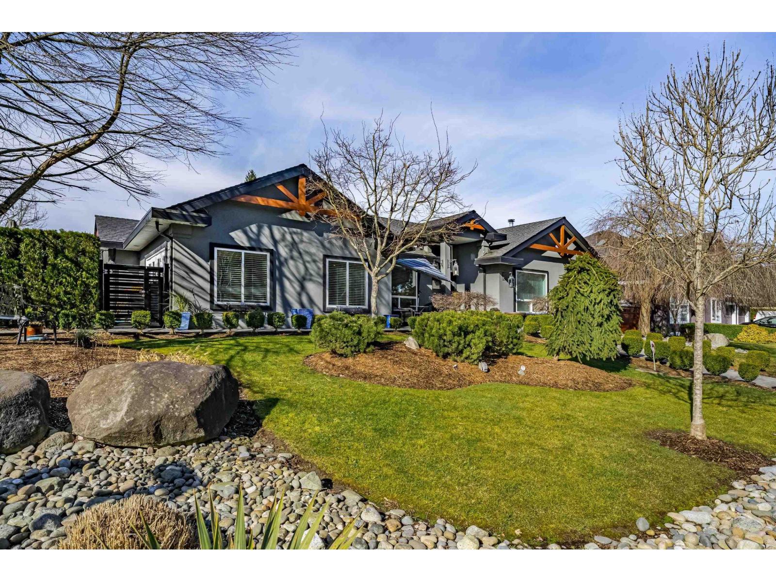Select your Favourite features
- Houseful
- BC
- Port Coquitlam
- Glenwood
- 1771 Grant Avenue
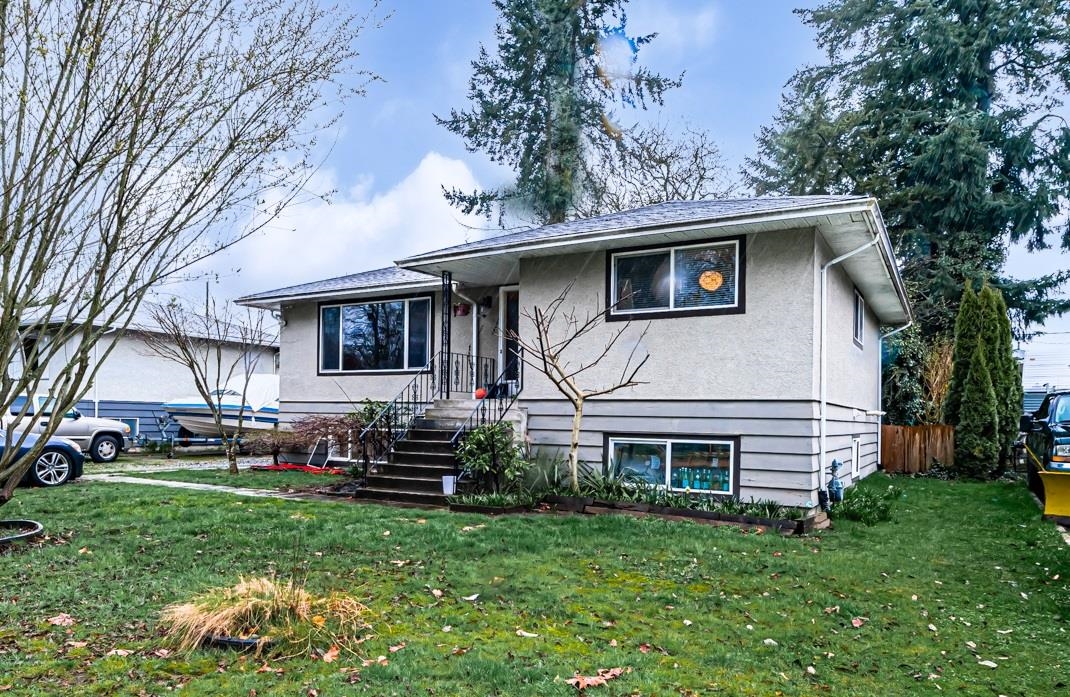
Highlights
Description
- Home value ($/Sqft)$610/Sqft
- Time on Houseful
- Property typeResidential
- StyleBasement entry, rancher/bungalow w/bsmt.
- Neighbourhood
- Median school Score
- Year built1961
- Mortgage payment
Investor & Builder Alert! Great opportunity to own this lovely home on a large 7,250 sqft lot! OCP-designated for townhouse development (RT zoning—check with the City). This upgraded home is in a prime location, right across from McLean Park, offering a beautiful open PARKVIEW. It could also be a great starter home at a very affordable price! Month-to-month tenants (both have lived in the house for over 4 years) paying: Main floor - $2,144.39/month + 2/3 of utilities; Basement - $1,322.23/month + 1/3 of utilities. Both tenants would like to stay. 24hours notice for showings. Open House: June 1st(Sunday) 2-4pm.
MLS®#R3005951 updated 1 month ago.
Houseful checked MLS® for data 1 month ago.
Home overview
Amenities / Utilities
- Heat source Forced air
- Sewer/ septic Public sewer
Exterior
- Construction materials
- Foundation
- Roof
- # parking spaces 4
- Parking desc
Interior
- # full baths 3
- # total bathrooms 3.0
- # of above grade bedrooms
- Appliances Washer/dryer, dishwasher, refrigerator, stove
Location
- Area Bc
- View Yes
- Water source Public
- Zoning description Res
Lot/ Land Details
- Lot dimensions 7250.0
Overview
- Lot size (acres) 0.17
- Basement information Finished
- Building size 2292.0
- Mls® # R3005951
- Property sub type Single family residence
- Status Active
- Tax year 2023
Rooms Information
metric
- Living room 3.327m X 3.988m
Level: Basement - Bedroom 3.2m X 3.937m
Level: Basement - Bedroom 3.251m X 3.937m
Level: Basement - Dining room 2.134m X 3.988m
Level: Basement - Kitchen 2.946m X 3.708m
Level: Basement - Bedroom 2.845m X 3.175m
Level: Basement - Kitchen 3.454m X 4.191m
Level: Main - Dining room 2.159m X 4.191m
Level: Main - Primary bedroom 3.531m X 4.267m
Level: Main - Bedroom 3.531m X 3.835m
Level: Main - Living room 4.089m X 5.588m
Level: Main - Walk-in closet 1.626m X 1.905m
Level: Main
SOA_HOUSEKEEPING_ATTRS
- Listing type identifier Idx

Lock your rate with RBC pre-approval
Mortgage rate is for illustrative purposes only. Please check RBC.com/mortgages for the current mortgage rates
$-3,730
/ Month25 Years fixed, 20% down payment, % interest
$
$
$
%
$
%

Schedule a viewing
No obligation or purchase necessary, cancel at any time
Nearby Homes
Real estate & homes for sale nearby

