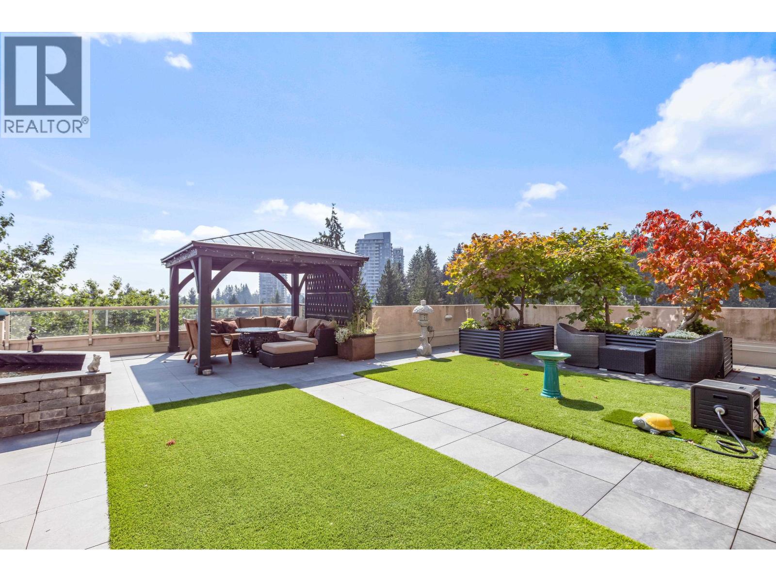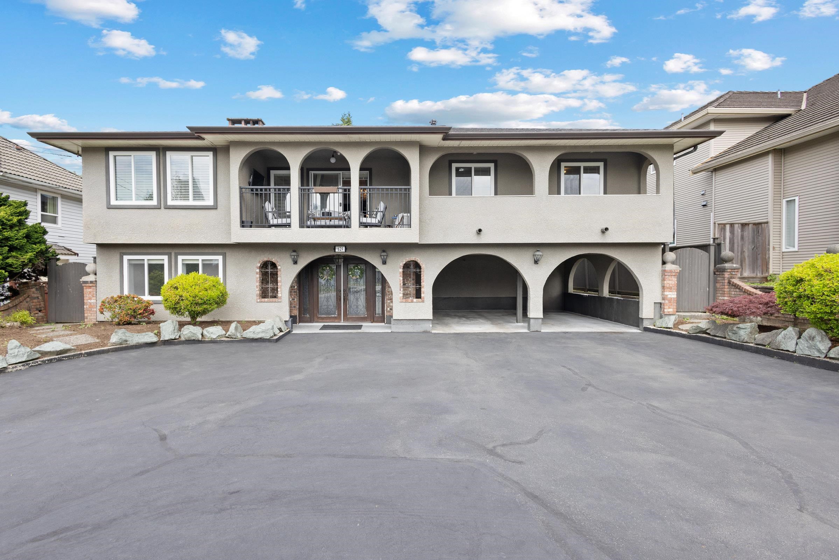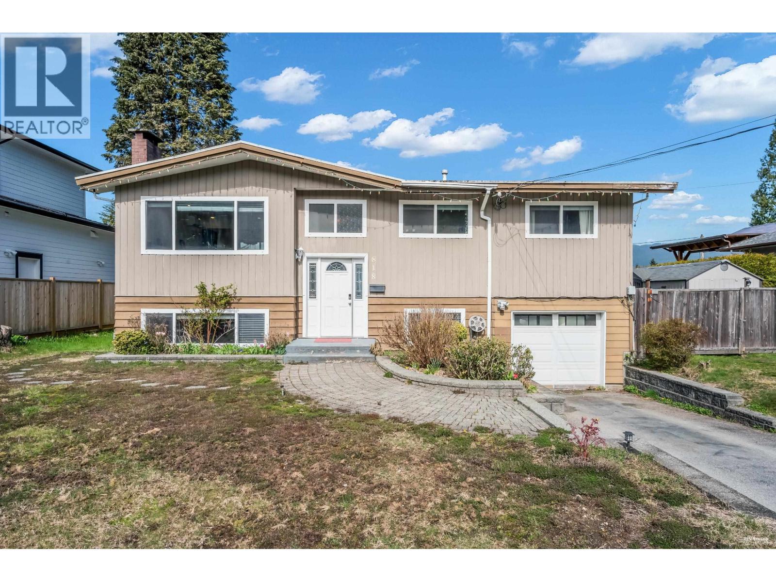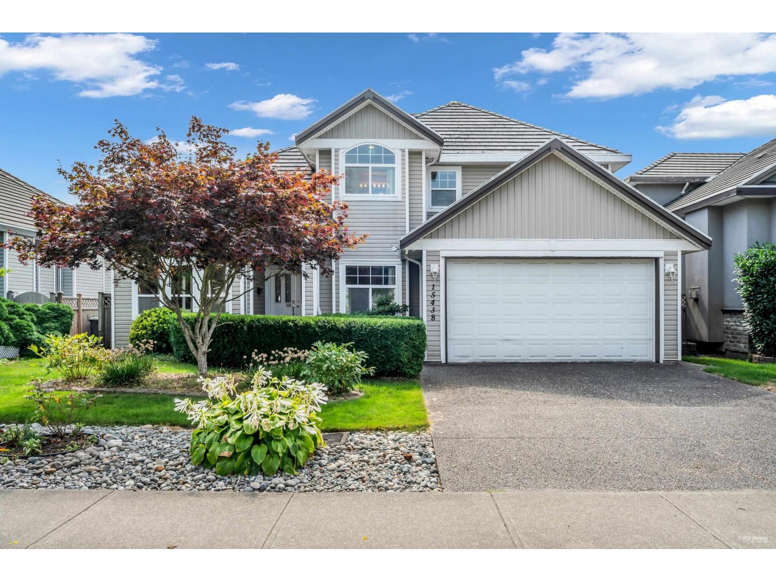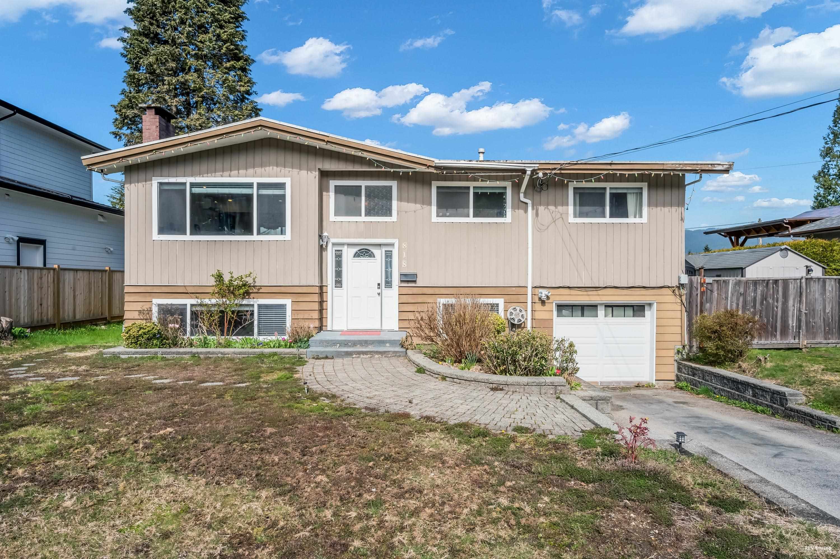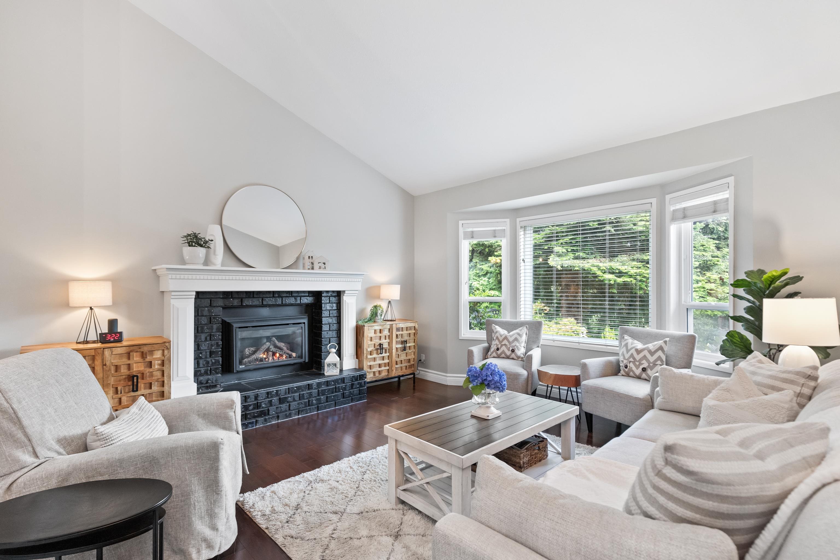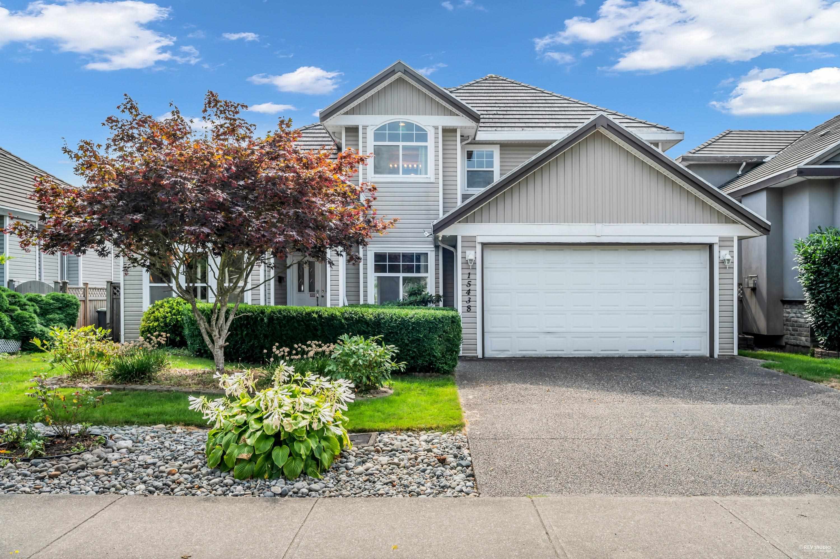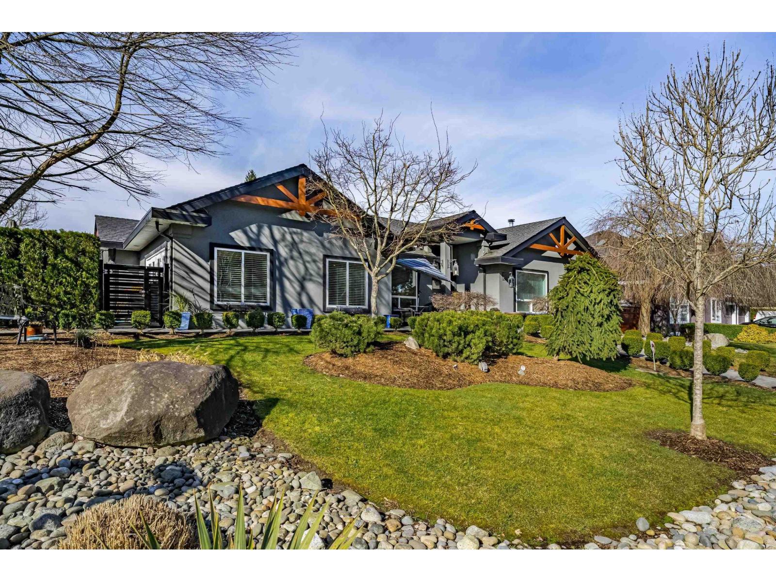- Houseful
- BC
- Port Coquitlam
- Glenwood
- 1822 Fraser Avenue
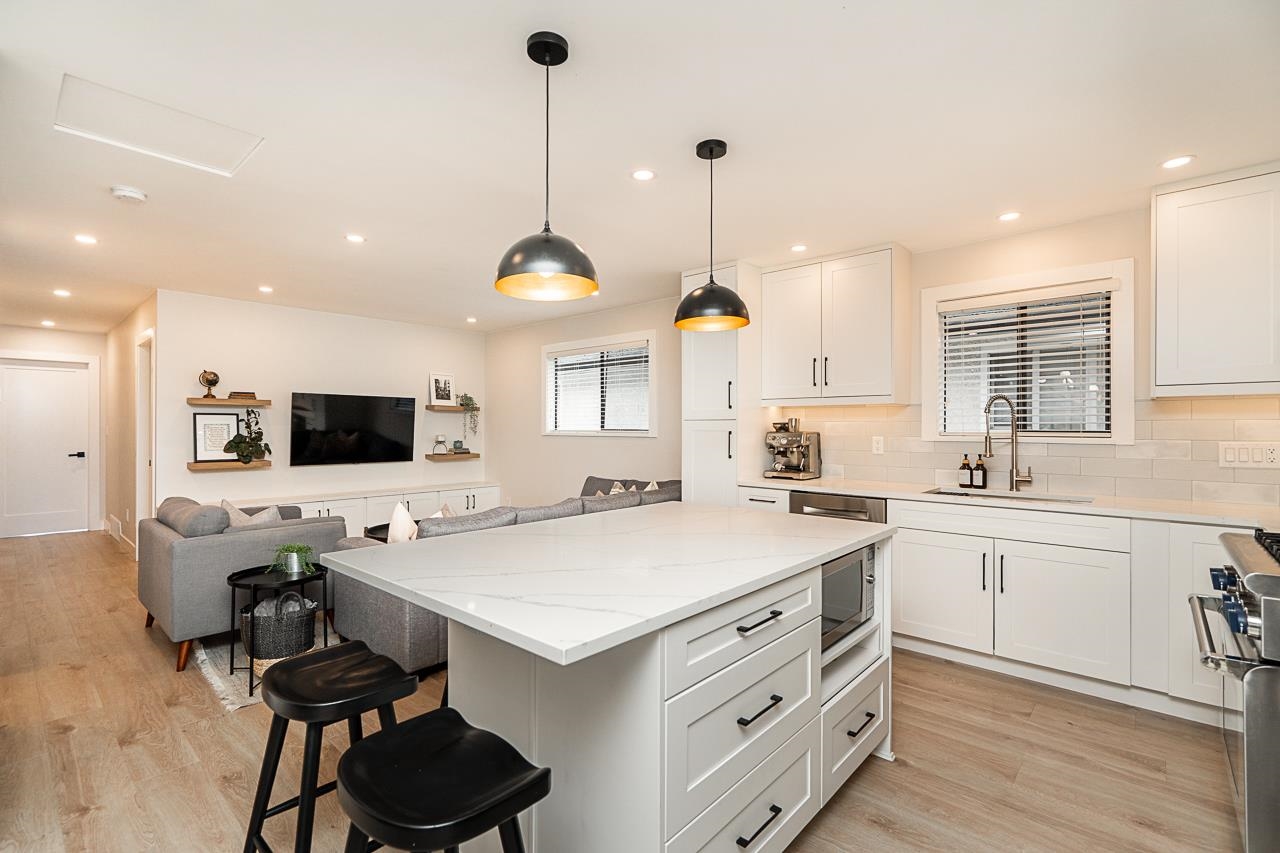
Highlights
Description
- Home value ($/Sqft)$685/Sqft
- Time on Houseful
- Property typeResidential
- StyleBasement entry
- Neighbourhood
- CommunityShopping Nearby
- Median school Score
- Year built1977
- Mortgage payment
Nestled beside McLean Park on a quiet street this thoughtfully renovated 4 bed/3 bath home is move in ready. Updated from top to bottom with gourmet kitchen, oversized island, Thermador range, Bosch dishwasher and KitchenAid fridge. Luxurious primary ensuite with herringbone tile. Dimmable pot lighting throughout. High efficiency heating with central A/C to keep you cool. Downstairs features a playroom, soundproof office/home theatre with plenty of storage. No expense spared on the massive deck out back with Trex top and cedar railings. Private backyard with new metal fence, cedar hedges and in-ground irrigation. Separate entrance to a 1 bed suite for extended family or income. Great neighbourhood - a must see!
MLS®#R3031010 updated 3 weeks ago.
Houseful checked MLS® for data 3 weeks ago.
Home overview
Amenities / Utilities
- Heat source Forced air, natural gas
- Sewer/ septic Public sewer, sanitary sewer, storm sewer
Exterior
- Construction materials
- Foundation
- Roof
- # parking spaces 6
- Parking desc
Interior
- # full baths 3
- # total bathrooms 3.0
- # of above grade bedrooms
- Appliances Washer/dryer, dishwasher, refrigerator, stove, microwave
Location
- Community Shopping nearby
- Area Bc
- View Yes
- Water source Public
- Zoning description Rs4
Lot/ Land Details
- Lot dimensions 4016.0
Overview
- Lot size (acres) 0.09
- Basement information Finished
- Building size 2154.0
- Mls® # R3031010
- Property sub type Single family residence
- Status Active
- Virtual tour
Rooms Information
metric
- Foyer 1.905m X 2.21m
Level: Basement - Bedroom 3.505m X 3.124m
Level: Basement - Office 3.251m X 2.819m
Level: Basement - Laundry 3.353m X 2.21m
Level: Basement - Kitchen 2.235m X 3.861m
Level: Basement - Recreation room 2.718m X 3.937m
Level: Basement - Living room 3.48m X 3.505m
Level: Basement - Bedroom 2.667m X 3.251m
Level: Main - Living room 3.607m X 4.089m
Level: Main - Bedroom 3.302m X 2.134m
Level: Main - Dining room 3.581m X 2.769m
Level: Main - Primary bedroom 3.658m X 4.267m
Level: Main - Kitchen 3.556m X 3.708m
Level: Main
SOA_HOUSEKEEPING_ATTRS
- Listing type identifier Idx

Lock your rate with RBC pre-approval
Mortgage rate is for illustrative purposes only. Please check RBC.com/mortgages for the current mortgage rates
$-3,933
/ Month25 Years fixed, 20% down payment, % interest
$
$
$
%
$
%

Schedule a viewing
No obligation or purchase necessary, cancel at any time
Nearby Homes
Real estate & homes for sale nearby

